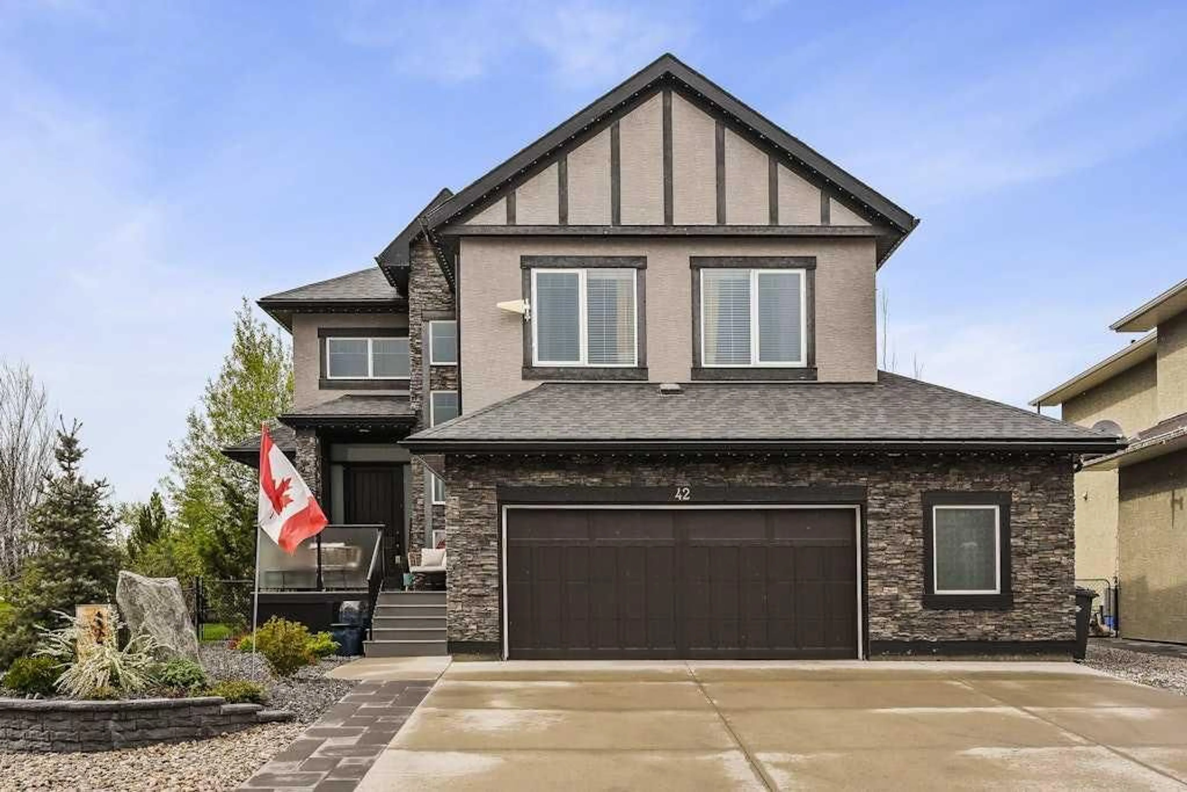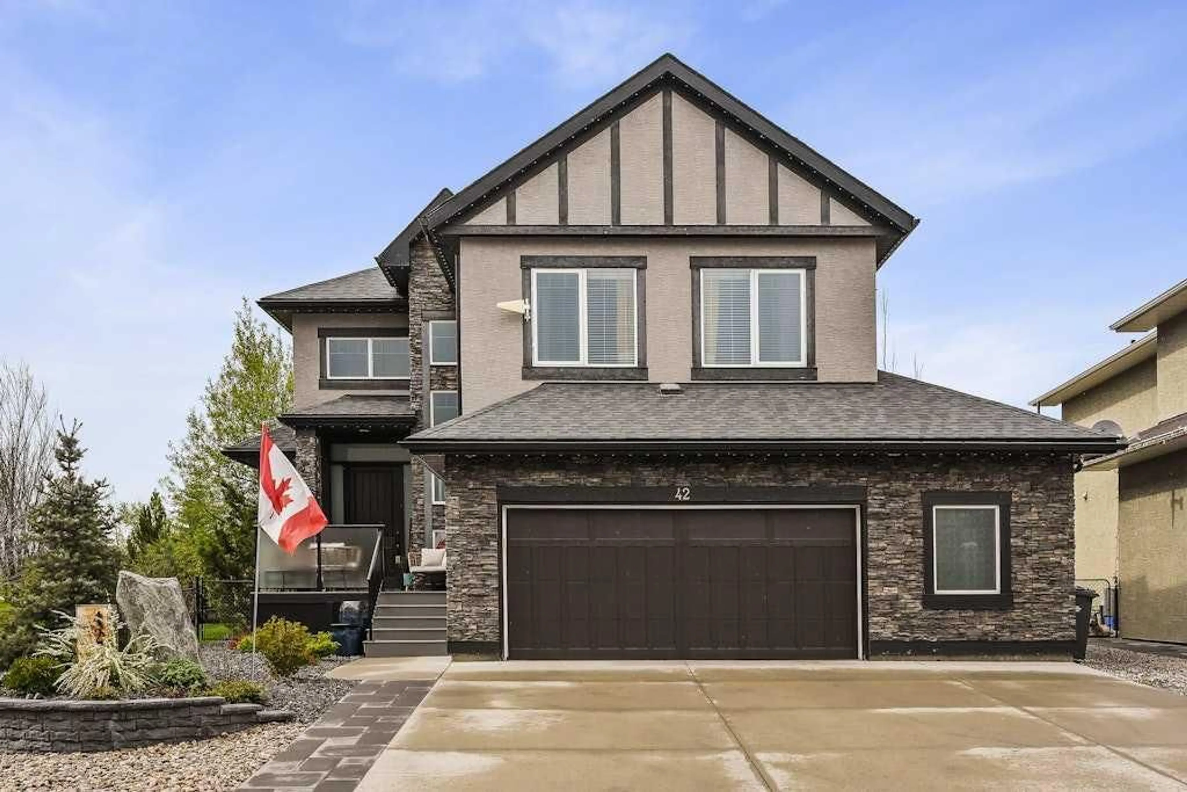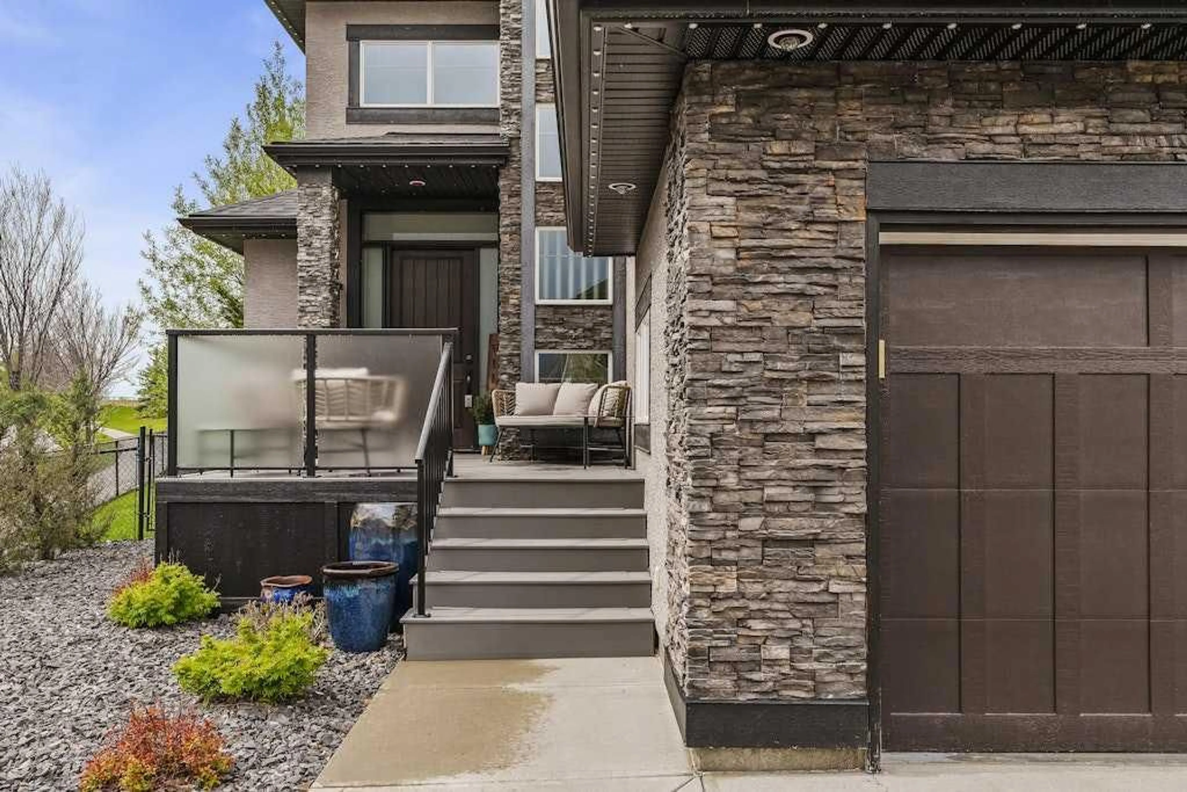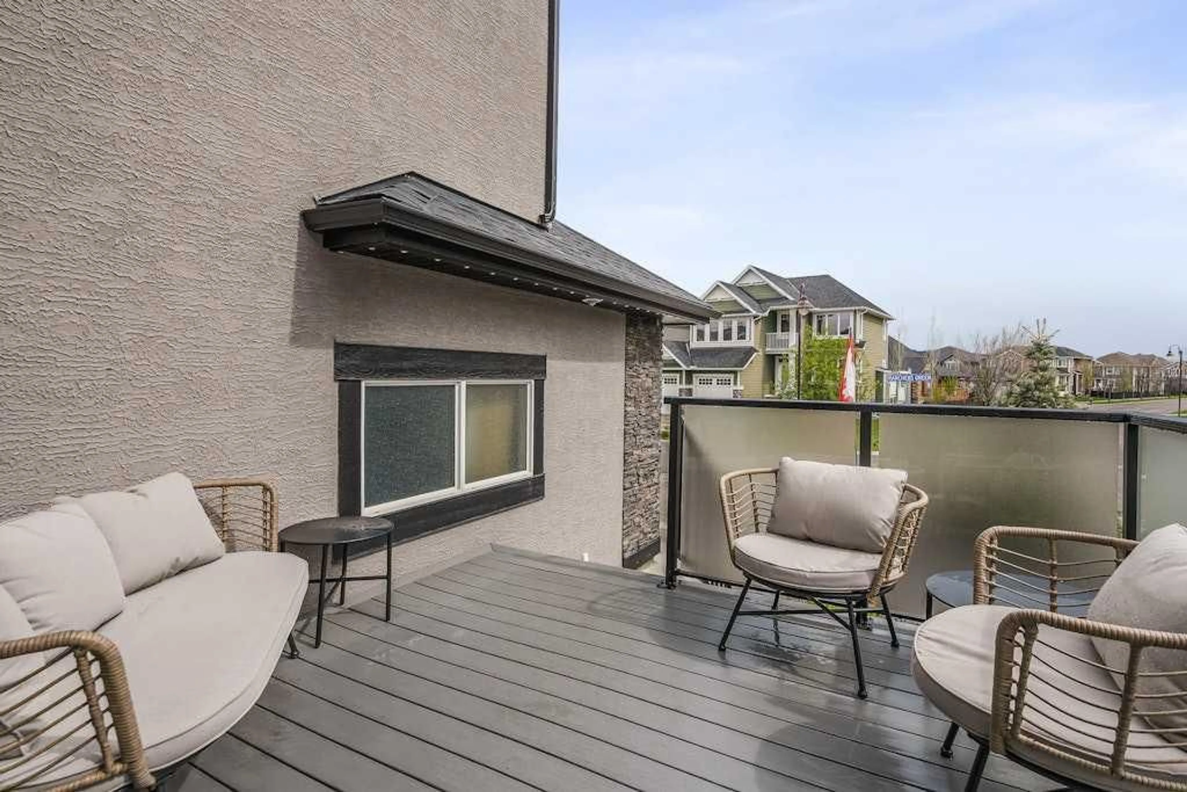42 Ranchers Green, Okotoks, Alberta T1S 0G6
Contact us about this property
Highlights
Estimated ValueThis is the price Wahi expects this property to sell for.
The calculation is powered by our Instant Home Value Estimate, which uses current market and property price trends to estimate your home’s value with a 90% accuracy rate.Not available
Price/Sqft$423/sqft
Est. Mortgage$5,063/mo
Maintenance fees$58/mo
Tax Amount (2024)$6,535/yr
Days On Market1 day
Description
Tucked into a quiet pocket of Air Ranch, backing onto a professionally maintained community green space and tastefully rejuvenated with timeless flair, this is an opportunity you can’t afford to miss! The elevated composite front porch and Gemstone architectural lighting welcome you before you’ve even stepped through the custom front door. What did you notice first? Was it the fresh paint and beautiful engineered hardwood flooring, or the spacious entry? Sometimes you don’t appreciate an entryway like that until realizing you didn’t spill into the living room while you’re still trying to take your shoes off. Then again, you might not notice until it’s time to leave because in a few more steps this home will knock your socks off. The living room? Twenty feet of floor-to-ceiling stone masonry extend from the gas fireplace for warmth and two layers of huge windows draw incredible natural light. The kitchen? Completely redesigned with dual Monogram wall ovens, six-burner gas Café cooktop, Frigidaire Professional refrigerator, and a huge island configured to use maximize storage but with a minimum of four foot spacing makes the space feel even larger than it already is. The dining area? Never worry about offering a few last minute invite’s to holiday dinner again. The backyard is where things get really difficult… Do you lounge in the shaded nook on the stamped concrete patio? Or do you settle around a fire at the back of the property? Or does everyone hangout in the cedar gazebo thats over 250sqft? Hopefully the 16ftx12ft shed can store everything you need… Big family or in need of another designated room or two for hobbies and passion projects? There are a total of six bedrooms to choose from. Six?! The primary bedroom upstairs has a fully renovated ensuite with walk-in closet and heated floors/towel bar. Plus there are two more bedrooms and a full bathroom. The lower level is where you’ll find the other three bedrooms and yet another full bathroom. Where will people hangout? If the stylish main floor office and twenty foot ceilings in the living room get boring, then you have the isolated bonus room upstairs. However, you may find the massive wet bar beside the lower level media room a tad more convenient. What else can there be? Well, there’s the renovated mudroom with built-ins which is the perfect location for laundry. Oh and the pocket bathroom beside it was also refreshed. Then there’s the heated garage that’s so big it doesn’t feel right to refer to it as a… Wait! Why haven’t you booked a showing yet?
Property Details
Interior
Features
Main Floor
Kitchen With Eating Area
15`6" x 13`6"Dining Room
14`10" x 14`3"Living Room
18`2" x 17`10"Office
12`0" x 10`6"Exterior
Features
Parking
Garage spaces 2
Garage type -
Other parking spaces 2
Total parking spaces 4
Property History
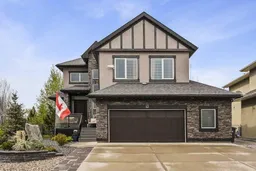 50
50
