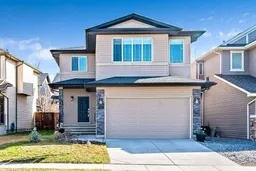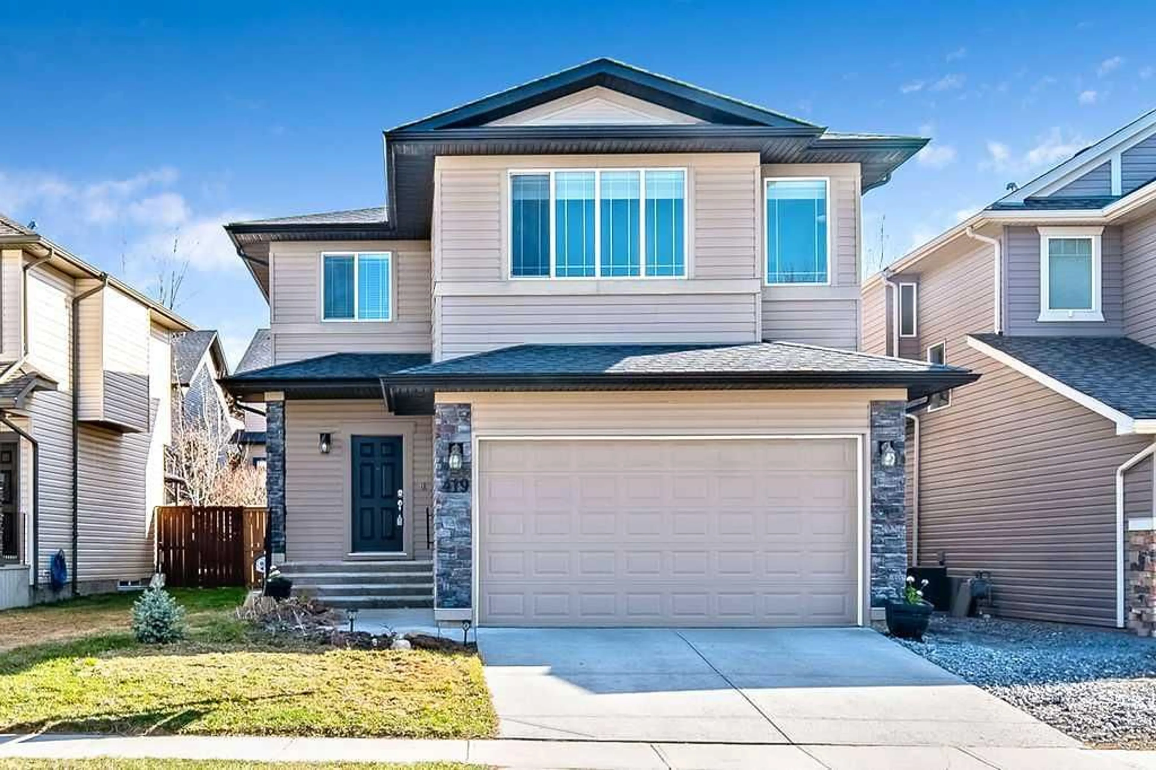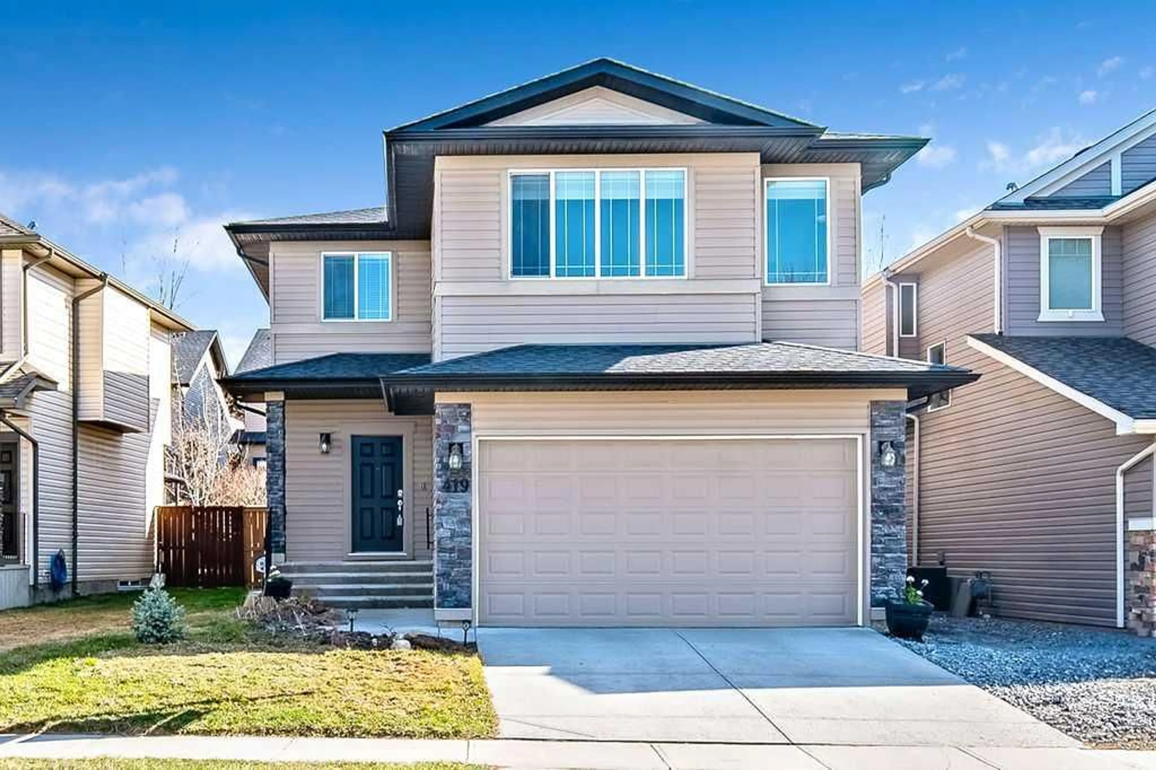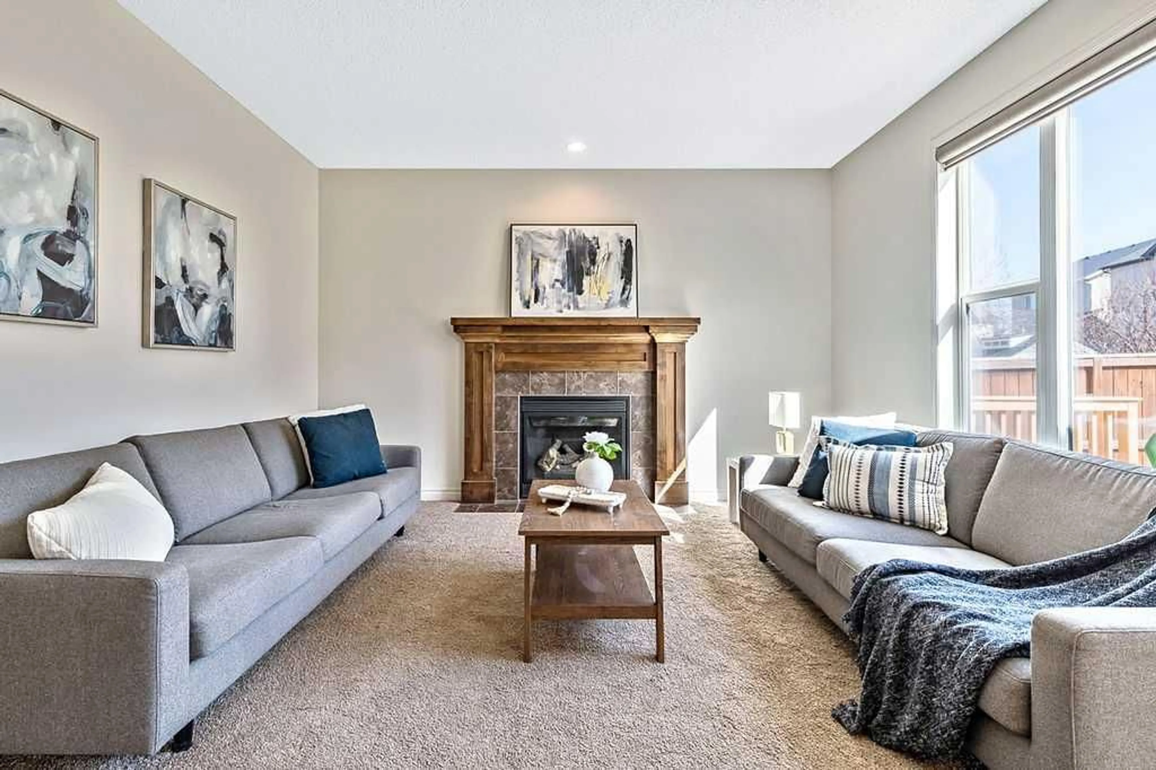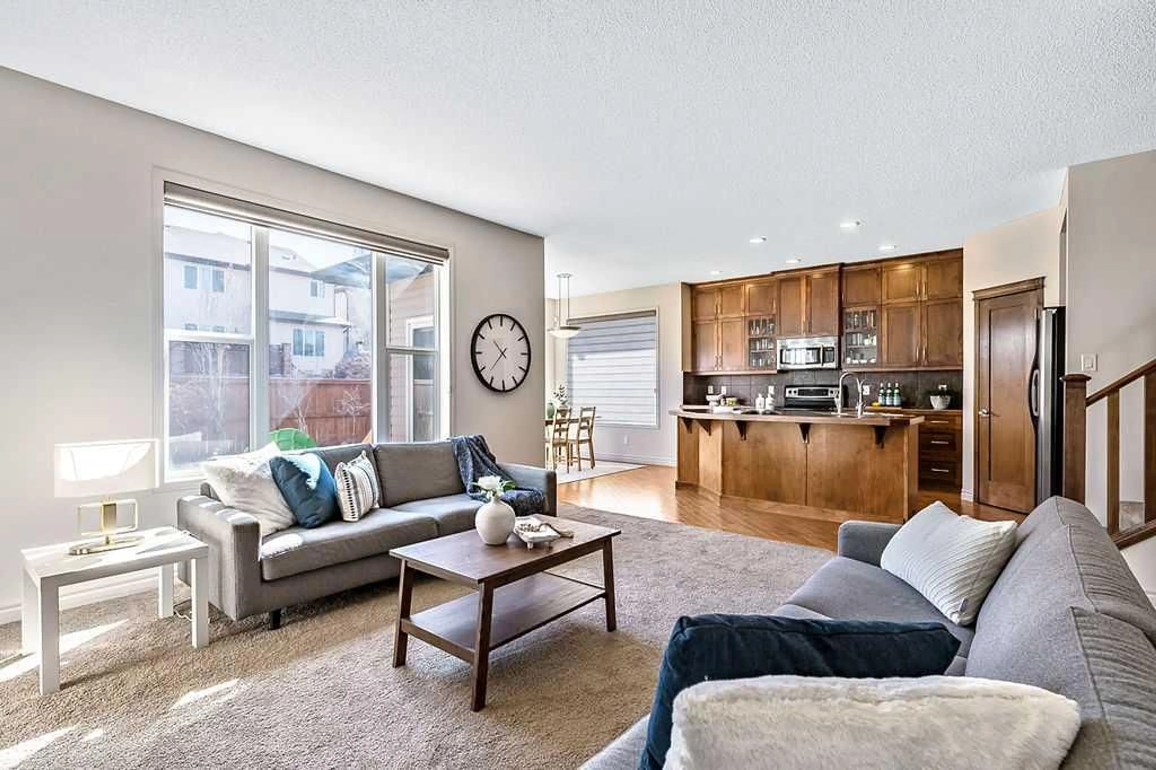419 Cimarron Blvd, Okotoks, Alberta T1S 0A9
Contact us about this property
Highlights
Estimated valueThis is the price Wahi expects this property to sell for.
The calculation is powered by our Instant Home Value Estimate, which uses current market and property price trends to estimate your home’s value with a 90% accuracy rate.Not available
Price/Sqft$303/sqft
Monthly cost
Open Calculator
Description
Timeless Elegance Meets Modern Comfort in This Impeccably Maintained Cedarglen Home. Welcome to this beautifully designed home where location and design makes for the perfect blend of style, functionality, and long-term value. This home is in the heart of Cimarron, allowing for easy access to main arteries for the commute to Calgary while offering walking distance to multiple schools, shopping, restaurants and the most beautiful pathways & parks that Okotoks is known for. Only blocks away from the Medical Center, business hub and some of the best shopping, this home checks all the boxes!! From the moment you enter the spacious foyer, you're greeted by thoughtful design and quality hardwood flooring. The main level features a private office with French doors, a chic powder room, and a practical laundry/mudroom with a walk-through pantry. The heart of the home is the open-concept kitchen, dining, and carpeted living area. Enjoy full-height custom Maple cabinetry, a large central island with sink, stainless steel appliances, including RO drinking faucet, and ample natural light. Wall-to-wall windows brighten the dining space and cozy living room, complete with a gas fireplace. Step through sliding doors to your South-facing deck with gas BBQ hook-up and beautifully landscaped backyard—perfect for relaxing or entertaining. Upstairs, a generous bonus room offers versatile living space – ideal for movie nights or work-from-home zones. Two spacious bedrooms, both with large closets, and a 4-piece bath are ideal for family or guests. The luxurious primary suite includes a spa-inspired ensuite with a soaking tub, separate shower, and a walk-in closet with a window. Additional features include alley access—great for RV parking or future development—plus a wide-open, unfinished basement ready for your personal touch. Recent upgrades: Water Softener (2023), Furnace & A/C (2022), Hot Water Tank (2021). This home is the total package and move-in ready!
Property Details
Interior
Features
Main Floor
2pc Bathroom
5`0" x 4`10"Dining Room
9`11" x 8`1"Kitchen
12`0" x 16`6"Laundry
11`8" x 12`6"Exterior
Features
Parking
Garage spaces 2
Garage type -
Other parking spaces 2
Total parking spaces 4
Property History
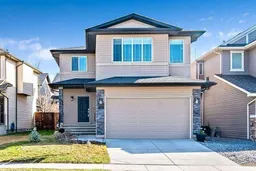 44
44