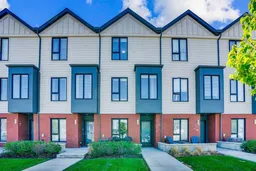Welcome to this maintenance-free townhome in the beautiful Town of Okotoks, where style, convenience, and comfort come together. This modern home features distinctive Hardie board and brick siding, offering long-lasting durability and fantastic curb appeal.
Inside, you’ll find two spacious master bedrooms, each with his-and-hers closets and private ensuite bathrooms, plus a flexible den/office that can easily function as a third bedroom. The open-concept main floor is bright and inviting, featuring large windows, a cozy electric fireplace, stylish accent walls, and a modern kitchen with stainless steel appliances, quartz countertops, a pantry, and a generous breakfast bar. Step out onto your private balcony with glass railings to enjoy fresh air and relaxation.
Additional highlights include upper-floor laundry, a linen closet, an extended single garage with extra storage space, and a driveway for added convenience. There's plenty of visitor parking, plus street-facing access with ample street parking. Enjoy your morning coffee on the front porch, and stay comfortable year-round with the installed A/C unit.
This well-managed complex offers amazing lifestyle amenities including an on-site daycare centre, children’s play area, and walking trails just steps away. Families will love the proximity to École Beausoleil Primary School, just a short walk from your door. Plus, a future commercial plaza is being developed right across the street—adding even more value and convenience.
Whether you're a first-time buyer, young family, or investor, this home checks all the boxes. Book your private showing today!
Inclusions: Central Air Conditioner,Dishwasher,Electric Range,Microwave Hood Fan,Refrigerator,Washer/Dryer
 38
38


