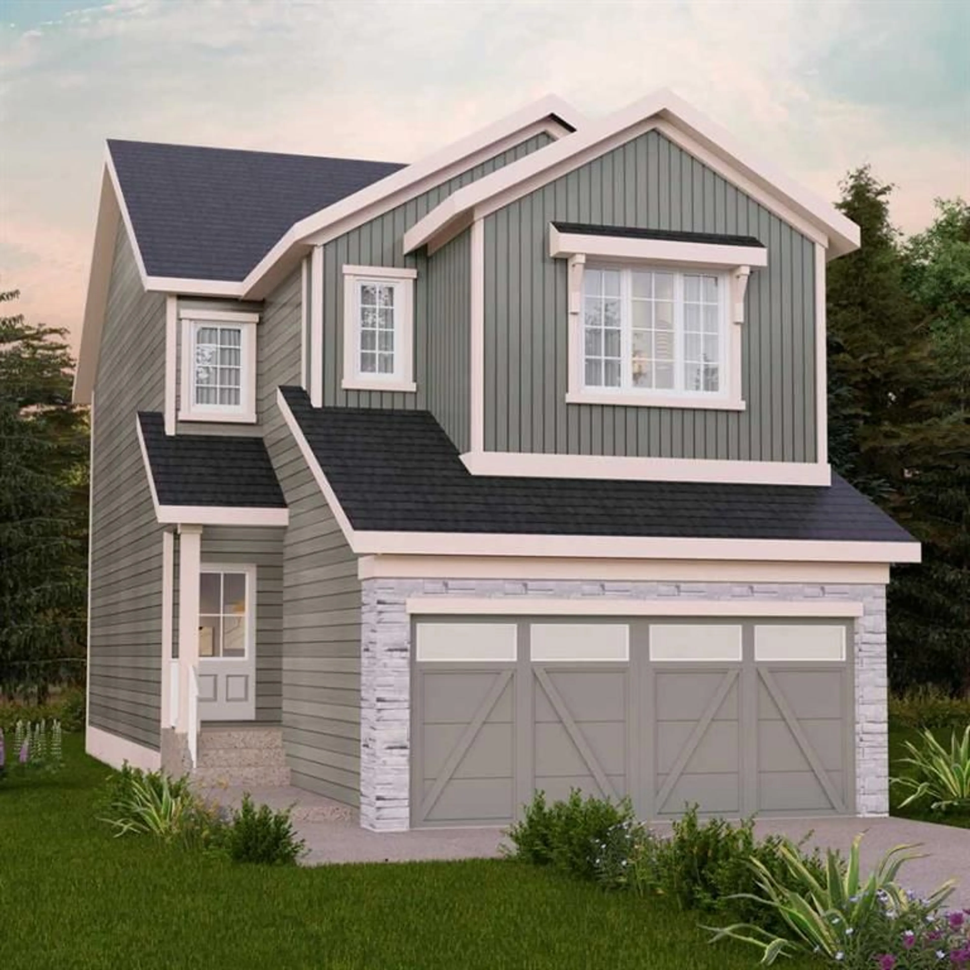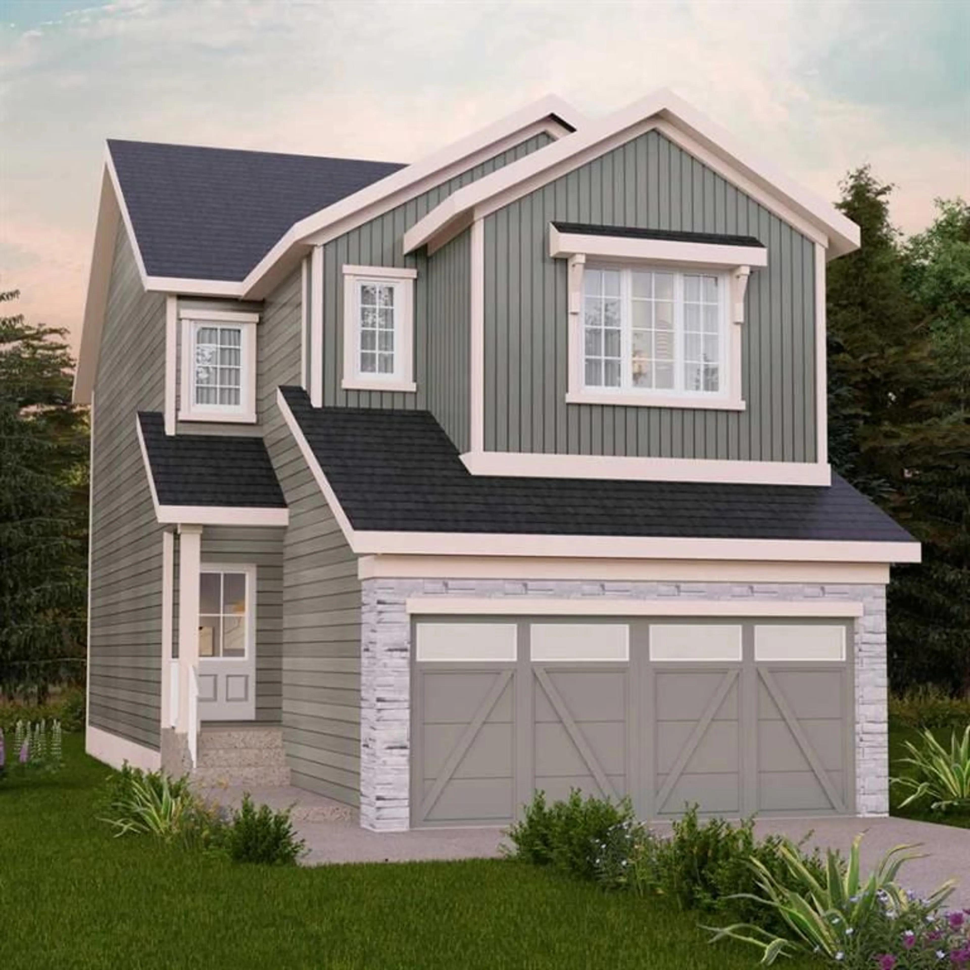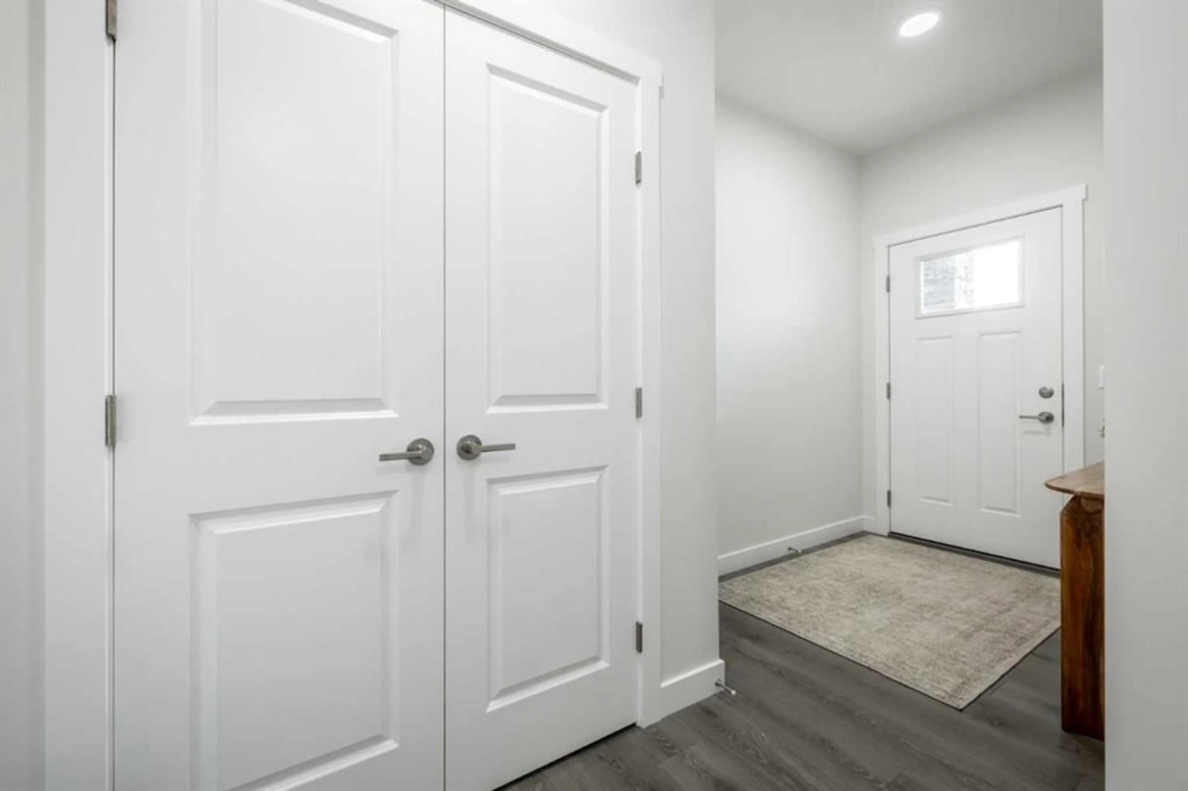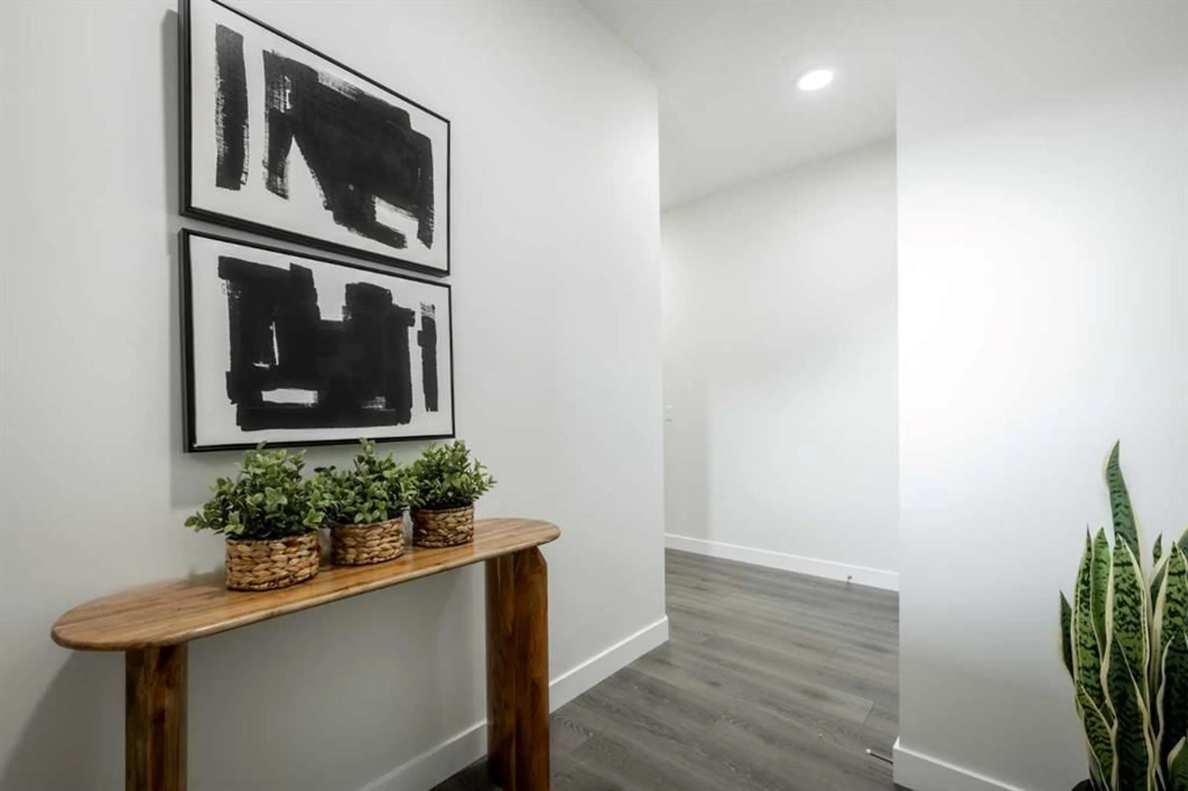38 Ranchers View, Okotoks, Alberta T4C 3H5
Contact us about this property
Highlights
Estimated ValueThis is the price Wahi expects this property to sell for.
The calculation is powered by our Instant Home Value Estimate, which uses current market and property price trends to estimate your home’s value with a 90% accuracy rate.Not available
Price/Sqft$391/sqft
Est. Mortgage$3,435/mo
Tax Amount (2024)$1,597/yr
Days On Market32 days
Description
Home awaits in one of Okotoks' newest communities, Ranchers' Rise! You can have it all with mountain views, parks and pathways and naturalized amenities! Step inside our Otis-24 WALKOUT WITH SEPARATE ENTRANCE model. With over 2000 SQFT of living space, open to below concept with railing, the Otis-Z is built with your growing family in mind. This single-family home features 3 bedrooms, 2.5 bathrooms and an expansive walk-in closet in the primary bedroom with 5 piece ensuite with double vanity, separate tub and shower. Enjoy extra living space on the main floor with the laundry room on the second floor. The SEPARATE ENTRANCE, open to below, 9-foot ceilings, electric fireplace and quartz countertops throughout blends style and functionality for your family to build endless memories. The back deck also include aluminum railings. **PLEASE NOTE** PICTURES ARE OF SHOW HOME; ACTUAL HOME, PLANS, FIXTURES, AND FINISHES MAY VARY AND ARE SUBJECT TO AVAILABILITY/CHANGES WITHOUT NOTICE** MOVE IN BEFORE SPRING!
Property Details
Interior
Features
Main Floor
Living Room
11`0" x 11`8"Kitchen
12`0" x 15`11"2pc Bathroom
0`0" x 0`0"Dining Room
12`0" x 10`0"Exterior
Features
Parking
Garage spaces 2
Garage type -
Other parking spaces 0
Total parking spaces 2
Property History
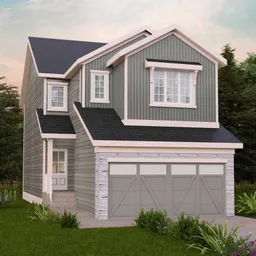 30
30
