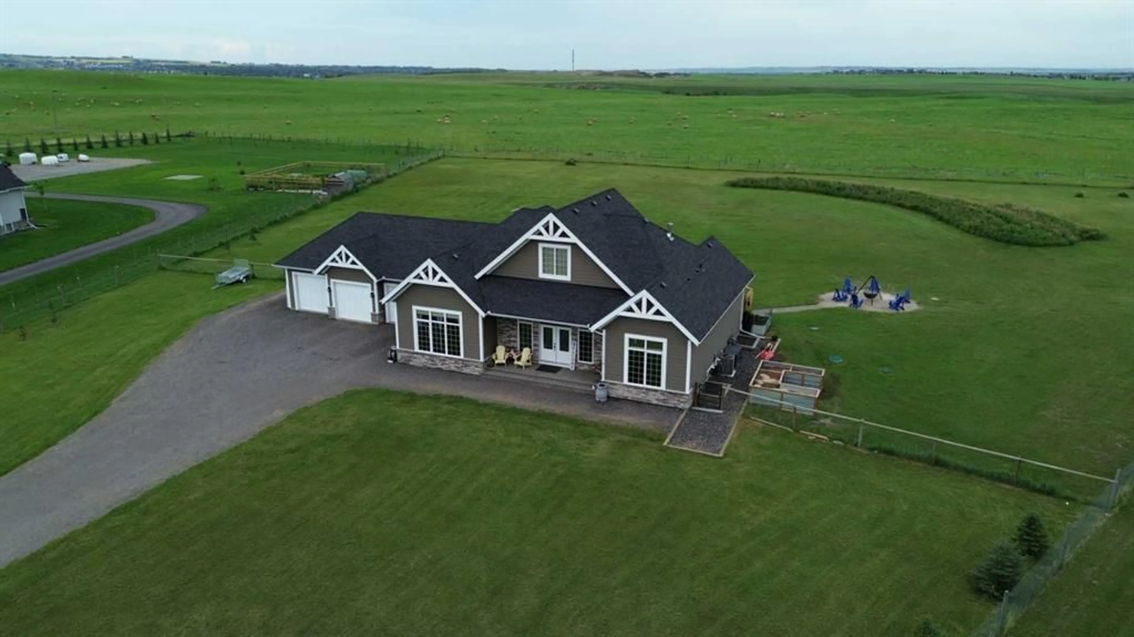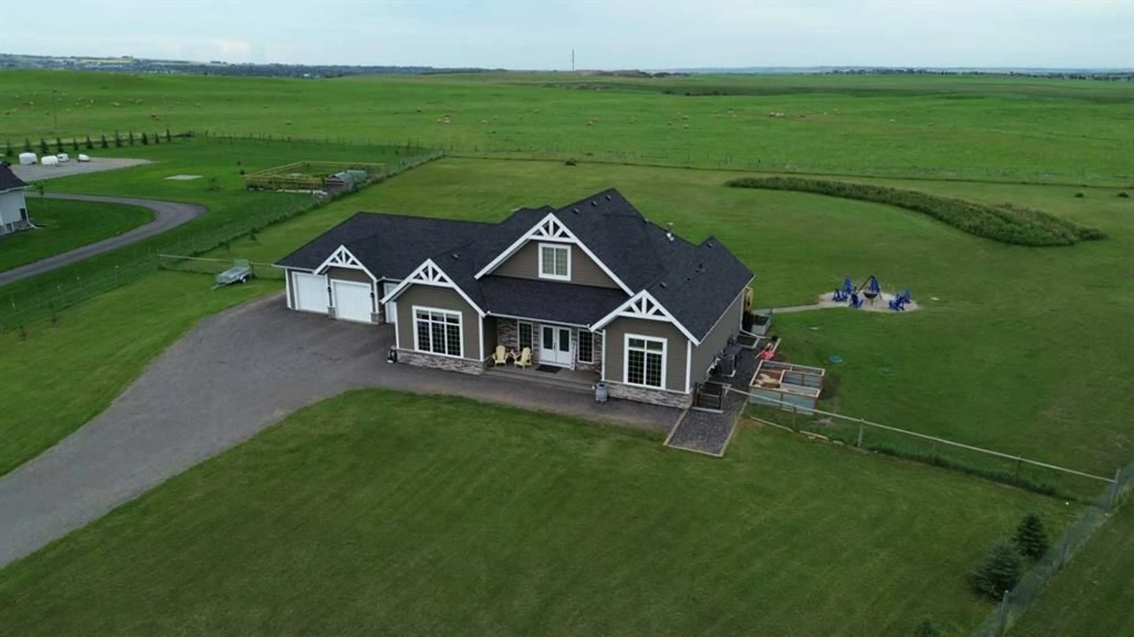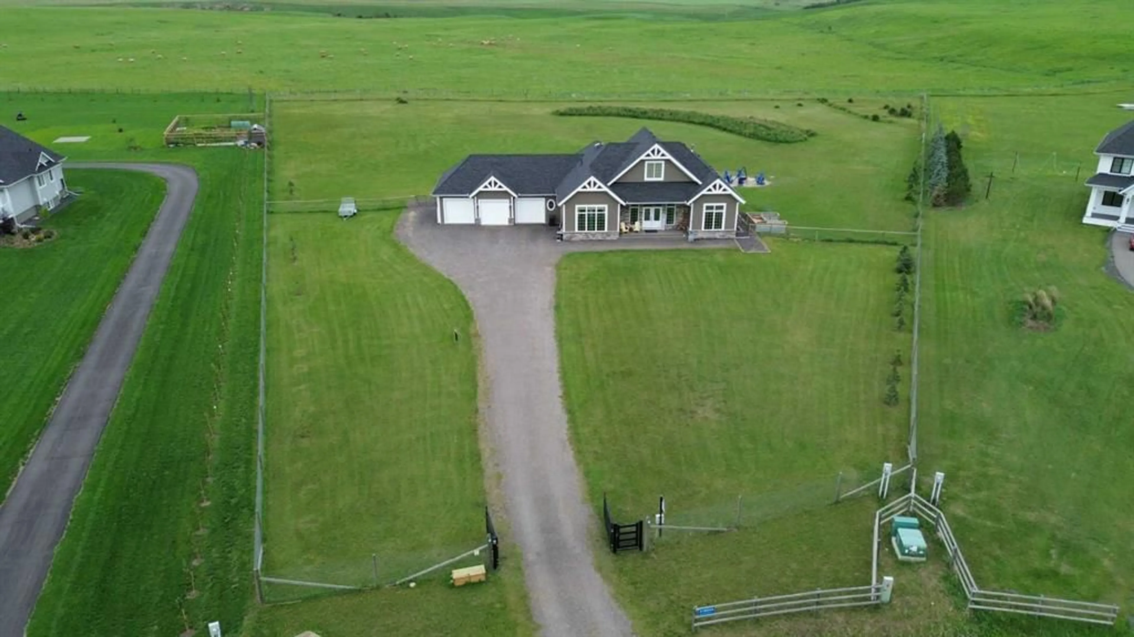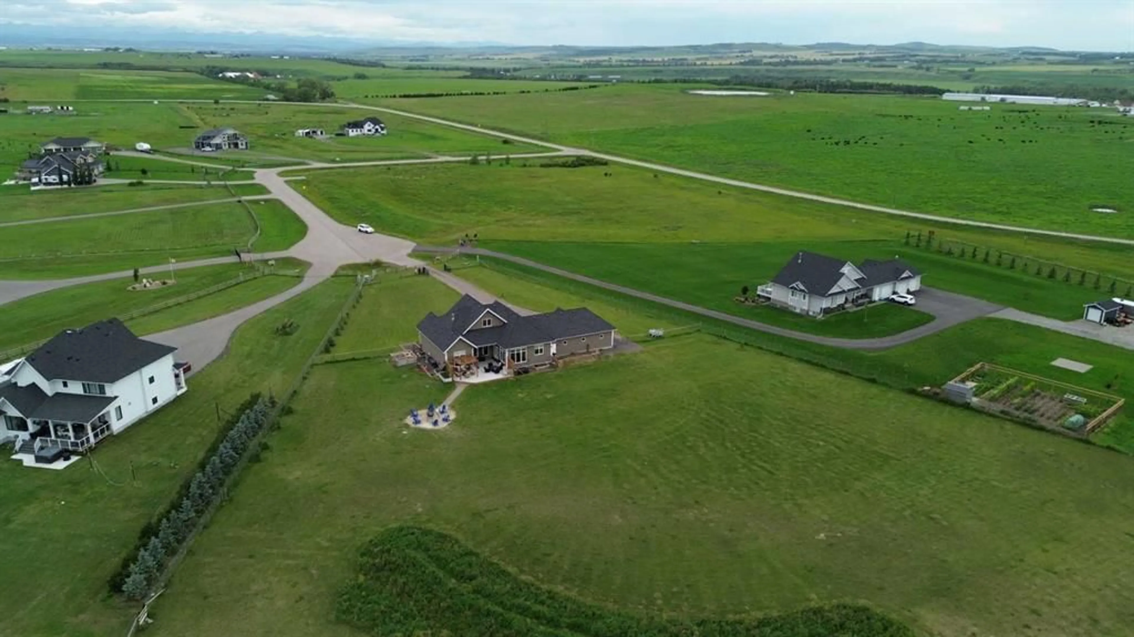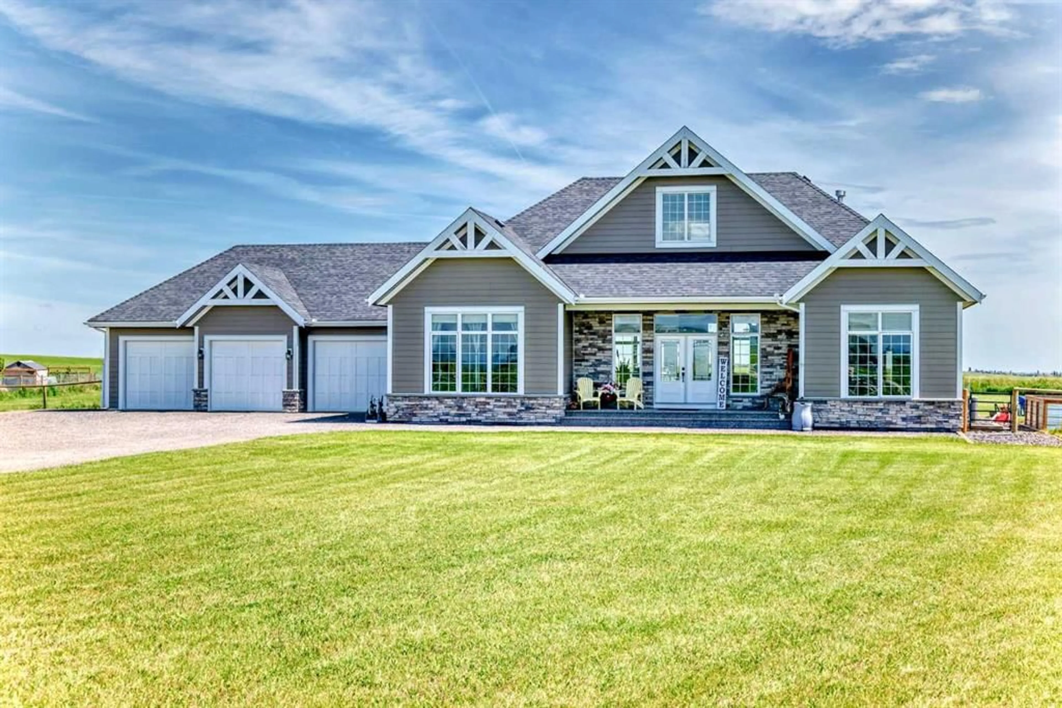378054 Tiki Ranch Pl, Rural Foothills County, Alberta T1S 1A7
Contact us about this property
Highlights
Estimated valueThis is the price Wahi expects this property to sell for.
The calculation is powered by our Instant Home Value Estimate, which uses current market and property price trends to estimate your home’s value with a 90% accuracy rate.Not available
Price/Sqft$656/sqft
Monthly cost
Open Calculator
Description
Excellent location- only 3.5km out of central Okotoks via Big Rock Trail! Tiki Ranch may be considered part of Okotoks but it is definitely acreage living (3 acres and plenty of room for a workshop)! This 5 bedroom bungalow is perfect for all stages of life. From the time in your life where you need multiple bedrooms to the time when you need a craft room, den, wrapping room and guest room, this home will fit you! The main floor is open concept with 20’ vaulted ceilings, hardwood and floor to ceiling windows. The living room has an impressive fireplace with room for TV above. The dining room leads out onto the east facing deck where you can enjoy your morning coffee in peace. Feel like growing your own vegetables, there' are two raised beds at the side of the house. The kitchen features full height white cabinetry, granite counters, Bosch stainless steel appliances including a gas stove and double oven. A convenient corner pantry with spice rack behind the door completes the kitchen. The primary suite is absolutely massive with an incredible mountain view. The spa-like ensuite has heated floors, soaker tub, tiled shower and double sinks. Walkin closet has built-in shelving. Two additional bedrooms on the main floor, (each has its own sink) and are connected via a Jack & Jill bathroom with toilet and bath/shower. Laundry/mud room leads to the triple garage with a large dog pen that leads to the dog run. No worrying about your dogs being left in the house all day! The developed basement has 9’ ceilings, family room, exercise room, two more bedrooms and 3 piece bathroom. Plenty of extra developable space in the basement as the utility room is huge and there’s loads of space for storage. Other features include AC, starlink and radon mitigation.
Property Details
Interior
Features
Main Floor
Dining Room
17`0" x 12`3"Living Room
18`5" x 15`4"Kitchen
11`10" x 14`6"Bedroom - Primary
18`2" x 15`11"Exterior
Features
Parking
Garage spaces 3
Garage type -
Other parking spaces 3
Total parking spaces 6
Property History
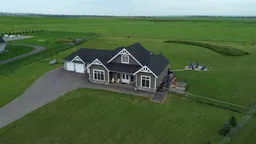 44
44
