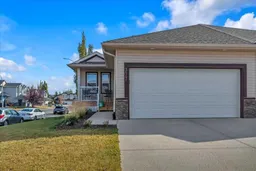Welcome to 377 Crystal Ridge View, a beautifully renovated, non-condo, semi-detached villa in one of Okotoks’ most desirable adult-friendly areas. With over 60K in improvements (appliances, window coverings, porch decking, flooring, painting - incl cabinets, counters, backsplash, lighting, HWT and furnace) in the last 2 years, this house is truly move in ready!! Perfectly positioned on a quiet corner lot backing onto a tranquil ravine, this home offers the peace and privacy you’ve been dreaming of, with no monthly condo fees! Step inside and you’ll immediately appreciate the bright, open-concept design, soaring vaulted ceilings, newer flooring and oversized windows that flood the living space with natural light and showcase the gorgeous tree-lined ravine views. The inviting living room features a cozy gas fireplace, while the spacious kitchen offers white cabinetry, a corner pantry, a large central island, updated stainless steel appliances, and plenty of counter space, perfect for cooking/baking and entertaining. Enjoy morning coffee on your east-facing deck, surrounded by nature, wildlife and mature trees. The main floor primary bedroom is a peaceful retreat with a large walk-in closet and a 4-piece ensuite featuring a deep soaker tub and separate shower. A second bedroom, full bath, and main floor office/den provide flexible space for work or hobbies. The walkout lower level is ready for your personal touch, ideal for a future space for family and friends. The laundry hookups are also in the basement. With a corner lot there is plenty of street parking for your friends and of course the double attached garage for your vehicle.
Inclusions: Dishwasher,Electric Stove,Range Hood,Refrigerator
 28
28


