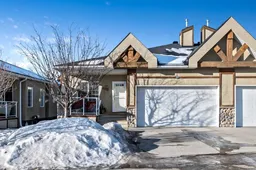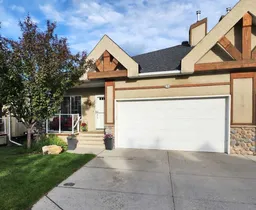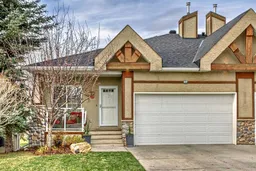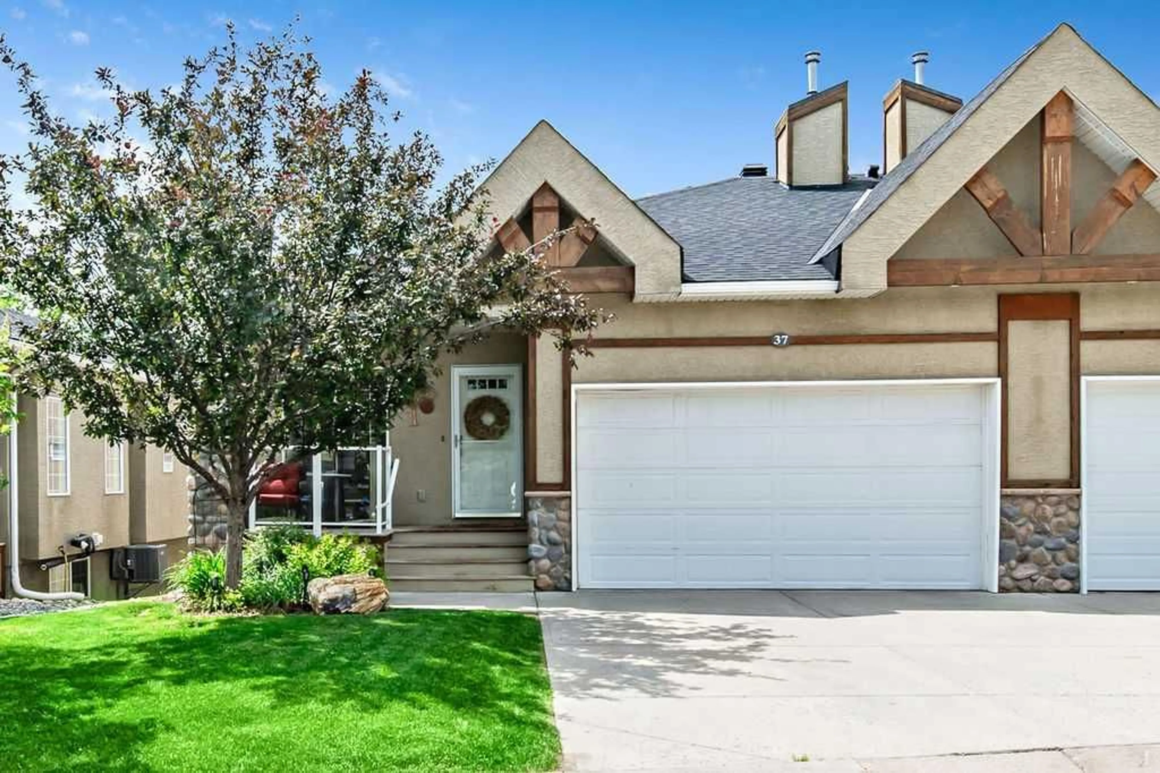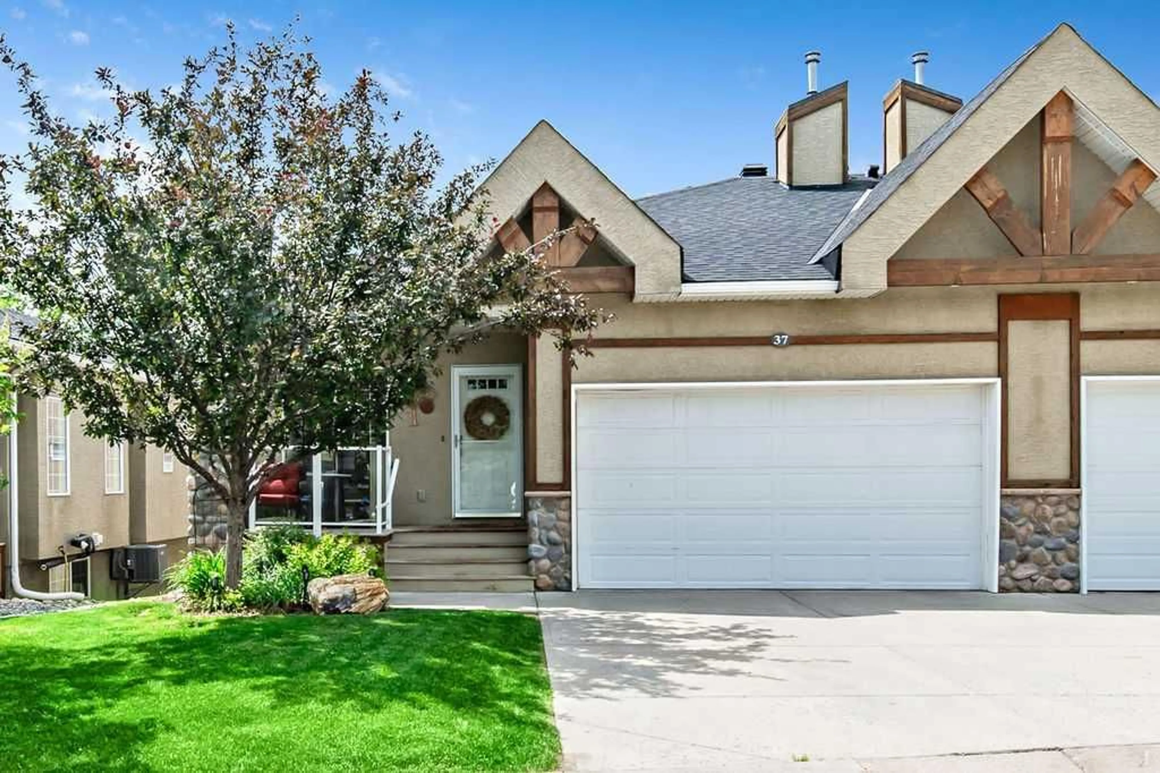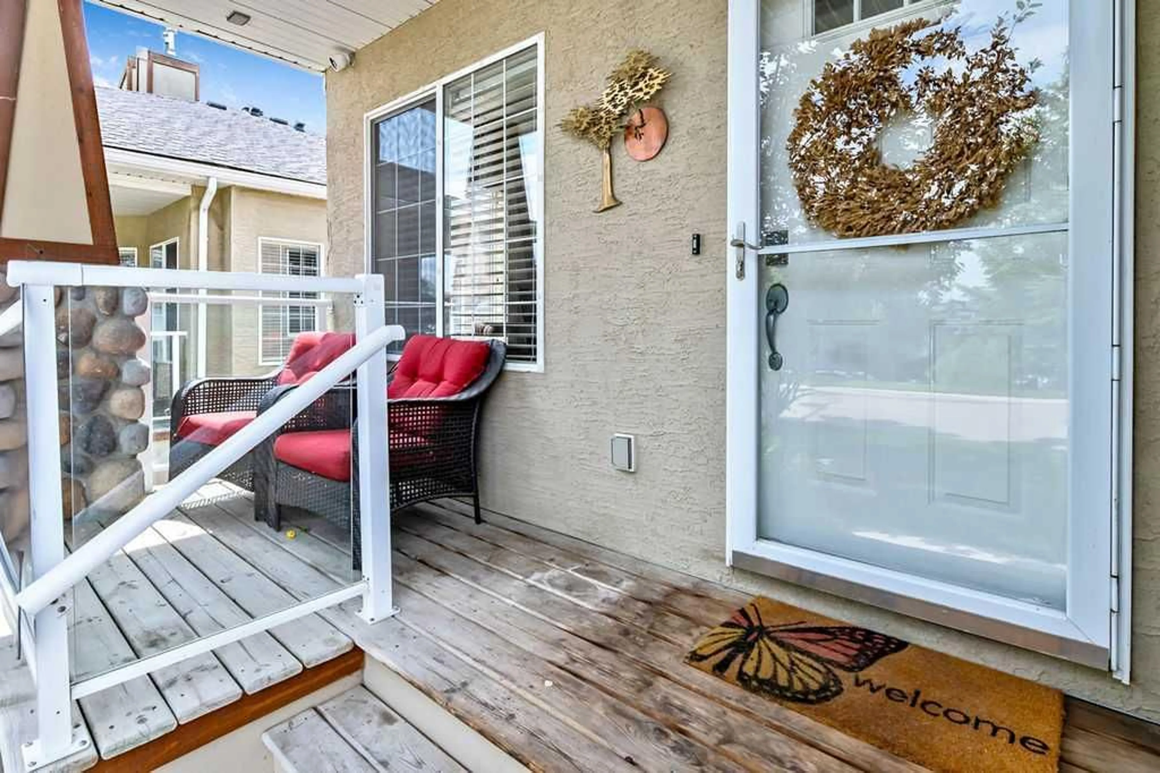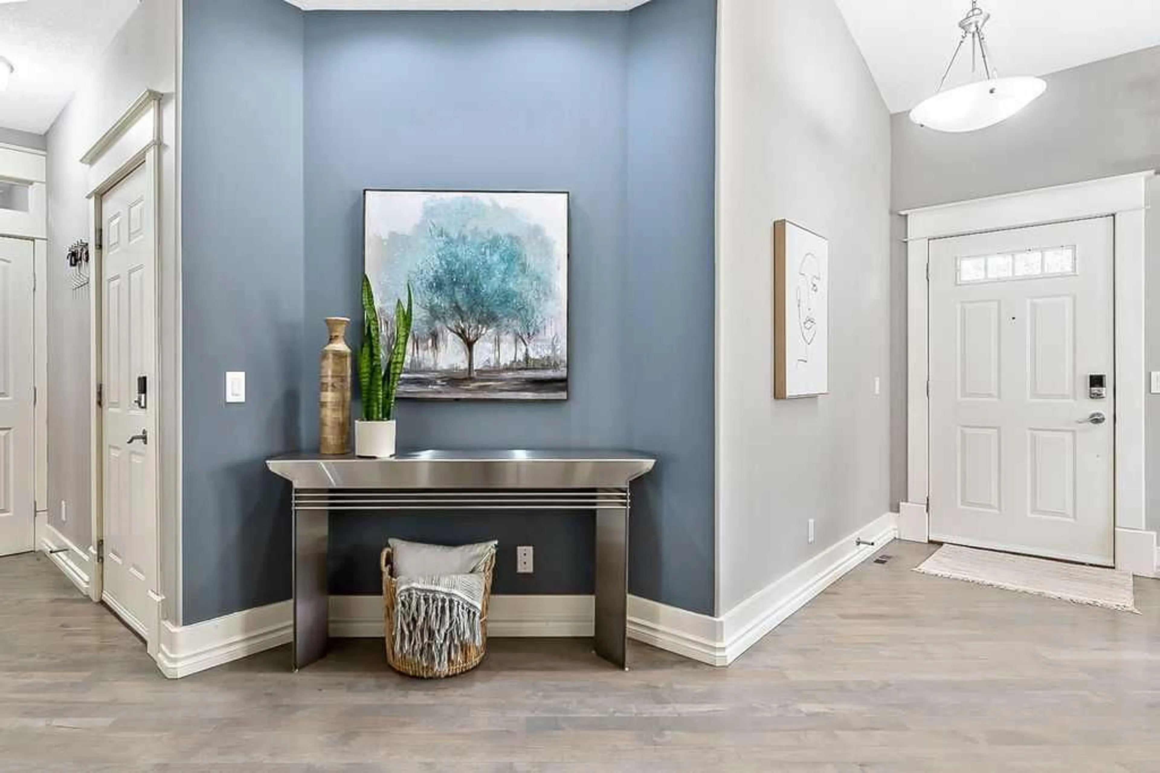37 Rowland Lane, Okotoks, Alberta T1S 2C4
Contact us about this property
Highlights
Estimated valueThis is the price Wahi expects this property to sell for.
The calculation is powered by our Instant Home Value Estimate, which uses current market and property price trends to estimate your home’s value with a 90% accuracy rate.Not available
Price/Sqft$503/sqft
Monthly cost
Open Calculator
Description
** Open House Sat & Sun 2-4 ** SUPERB VILLA with VAULTED CEILING, OPEN CONCEPT DESIGN, and WALK-OUT BASEMENT to boot! The advantages of villa-style living are numerous, from lawn care to snow removal, from stellar building exterior upkeep to stunning community living, and from awesome neighbours to great friends. The advantages of this specific unit are also numerous, as it is one of the larger models in the complex, is one of only select few walk-out units, and has had many updates over the years. STEP INSIDE (click 3D for virtual tour or come by Open House on Sat/Sun), and you’ll appreciate this home’s warm ambiance, open spaces and gorgeous natural light. MAIN FLOOR features large den at front (currently set up as formal dining room), kitchen with pantry and large island, and living room & dining nook with soaring vaulted ceiling. Primary bedroom with ensuite-bathroom w heated floors and walk-in closet, main floor laundry, and half bath complete this level. WALK-OUT BASEMENT features spacious rec room with fire place, two bedrooms, and full bathroom. DOUBLE ATTACHED GARAGE w 220V & hot-water hookup, and front driveway offer plenty of onsite parking for you & your guests. Did we mention birch hardwood floors, Murphy bed, and renovated ensuite bathroom? And the front porch, back deck and walk-out patio for year-round enjoyment of the outdoors? All this, in the STUNNING VILLA COMMUNITY of Dakotas of Air Ranch, offering ponds, bird sanctuary, paths, and gorgeous luxury homes all around. RECENT UPDATES INCLUDE - ensuite bath (2019), den (2019), fridge/stove/dishwasher (2020), hot water tank (2024).
Upcoming Open Houses
Property Details
Interior
Features
Basement Floor
Family Room
17`10" x 19`4"4pc Bathroom
7`7" x 9`5"Bedroom
9`9" x 12`4"Bedroom
11`6" x 11`10"Exterior
Features
Parking
Garage spaces 2
Garage type -
Other parking spaces 2
Total parking spaces 4
Property History
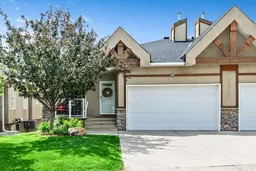 42
42