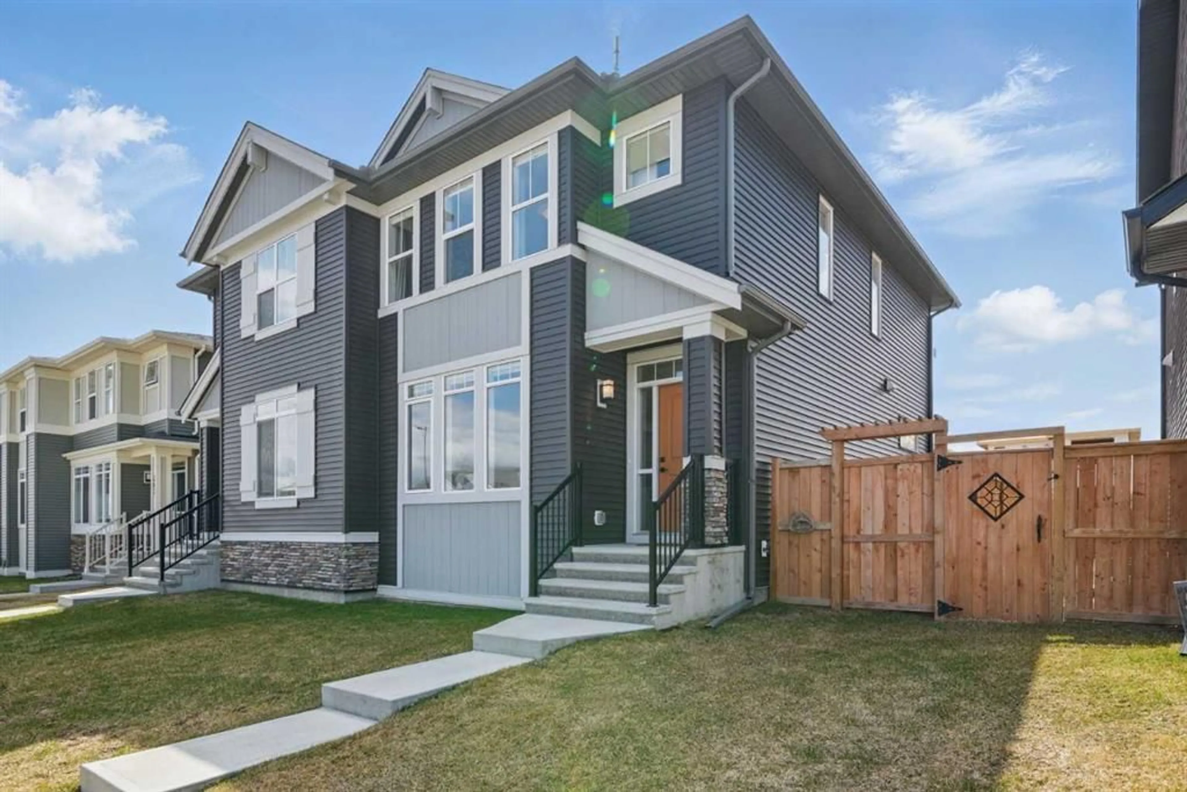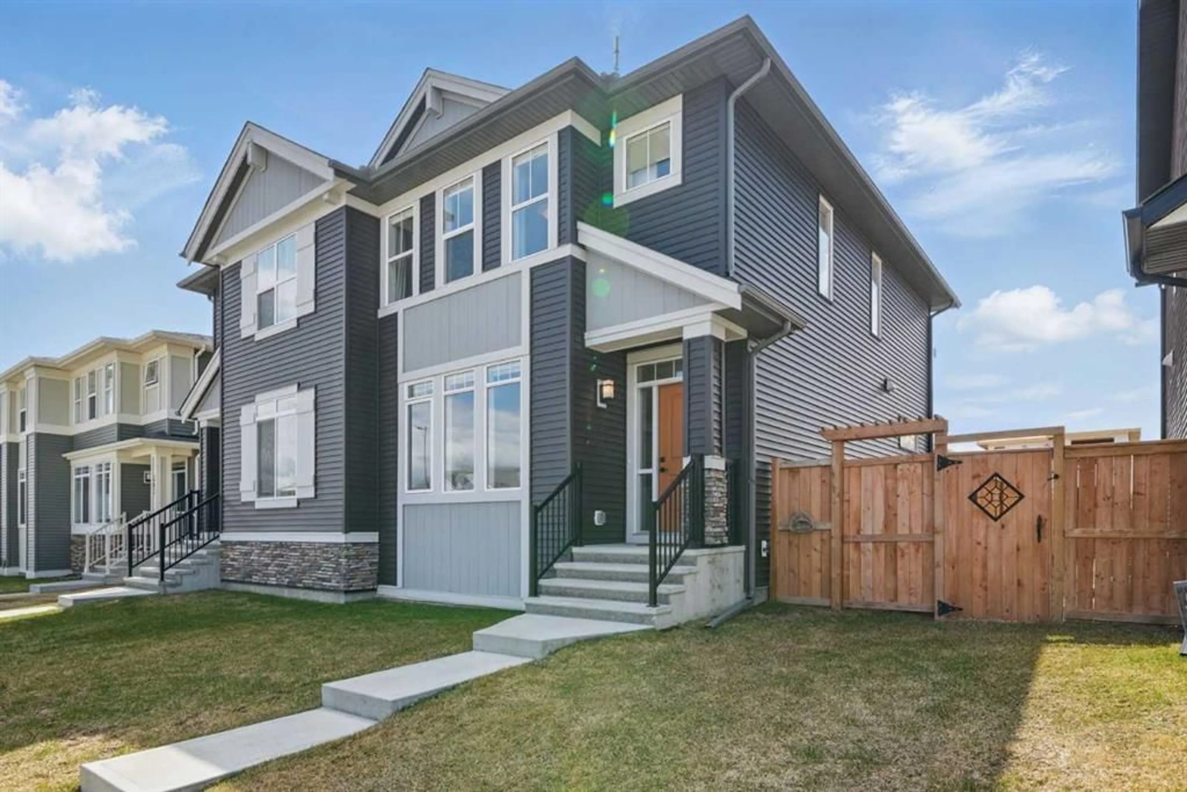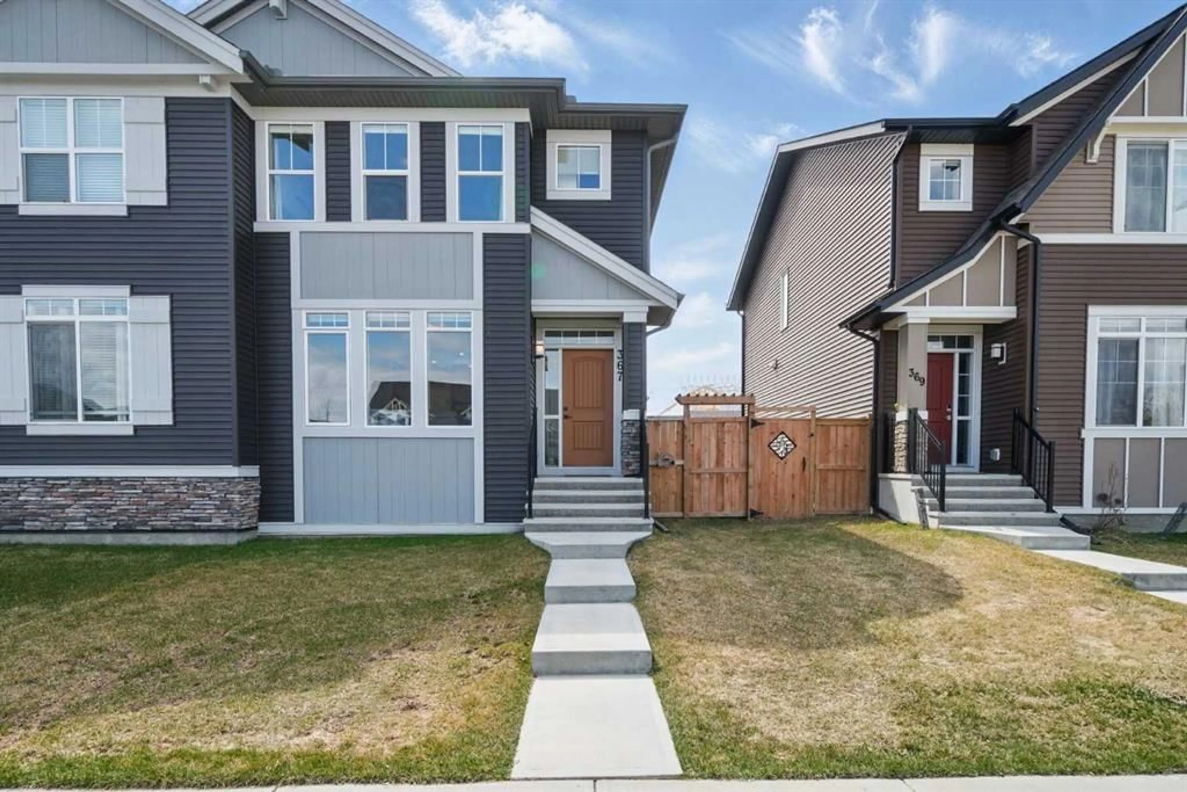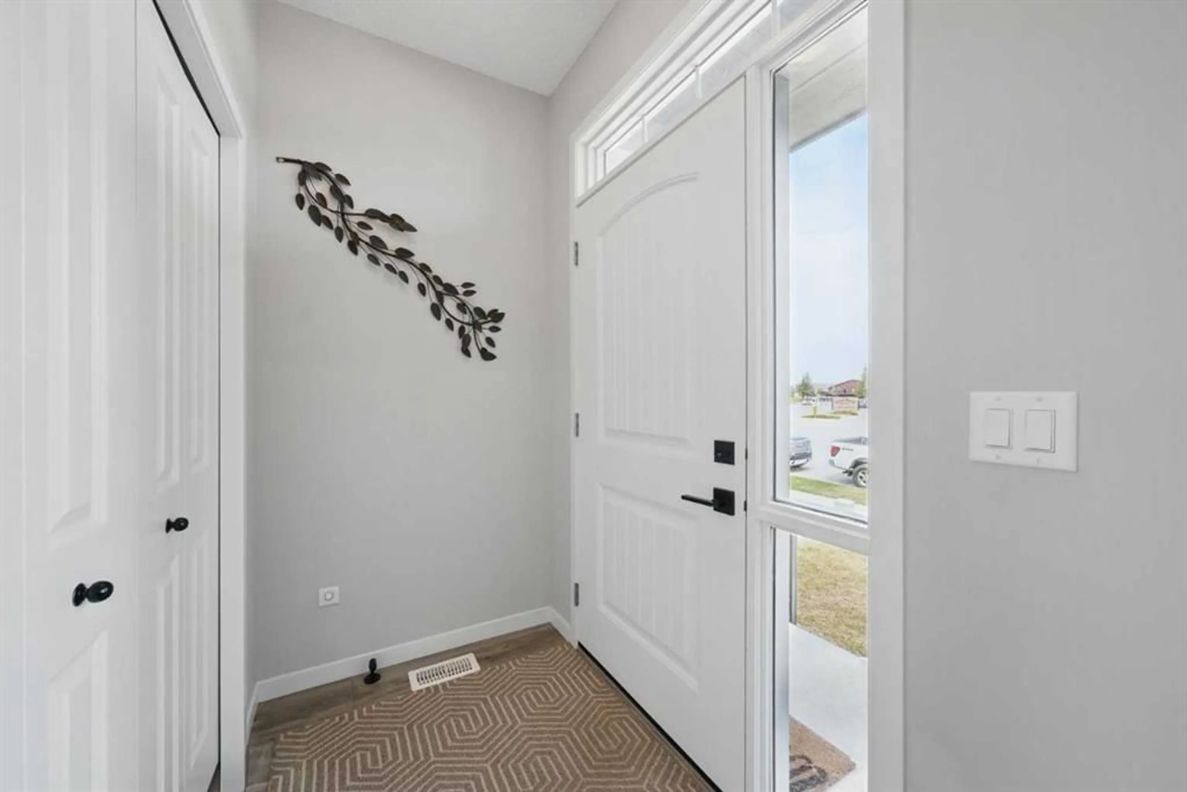367 D'arcy Ranch Dr, Okotoks, Alberta T1S 5T5
Contact us about this property
Highlights
Estimated ValueThis is the price Wahi expects this property to sell for.
The calculation is powered by our Instant Home Value Estimate, which uses current market and property price trends to estimate your home’s value with a 90% accuracy rate.Not available
Price/Sqft$420/sqft
Est. Mortgage$2,577/mo
Tax Amount (2024)$3,236/yr
Days On Market2 days
Description
Step into comfort and style in this stunning one-side unit of a side-by-side duplex, thoughtfully designed with modern living in mind. The main floor features bright 9-foot ceilings and a spacious open-concept layout, seamlessly connecting the kitchen, dining, and living areas—perfect for both entertaining and everyday living. The kitchen is equipped with sleek stainless steel appliances and elegant quartz countertops, adding both functionality and a touch of luxury. Upstairs, enjoy a large master bedroom complete with a beautiful ensuite bathroom, along with two additional bedrooms and a full bath—ideal for families or guests. The fully finished basement adds valuable living space, offering a fourth bedroom, a generous rec room, and a dedicated laundry area. With over 2,000 sq ft of living space and a 2-car detached garage, there’s plenty of room to live, work, and play in comfort and style. Located right across from the golf course and just minutes from shopping, schools, and restaurants, this home combines unbeatable convenience with a comfortable lifestyle. Whether you're a first-time buyer or a growing family, this move-in-ready home checks all the boxes!
Property Details
Interior
Features
Main Floor
2pc Bathroom
7`11" x 3`0"Dining Room
10`4" x 11`8"Kitchen
15`0" x 13`7"Living Room
13`4" x 14`4"Exterior
Features
Parking
Garage spaces 2
Garage type -
Other parking spaces 0
Total parking spaces 2
Property History
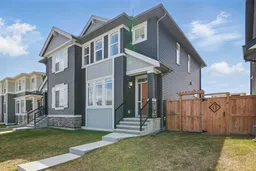 49
49
