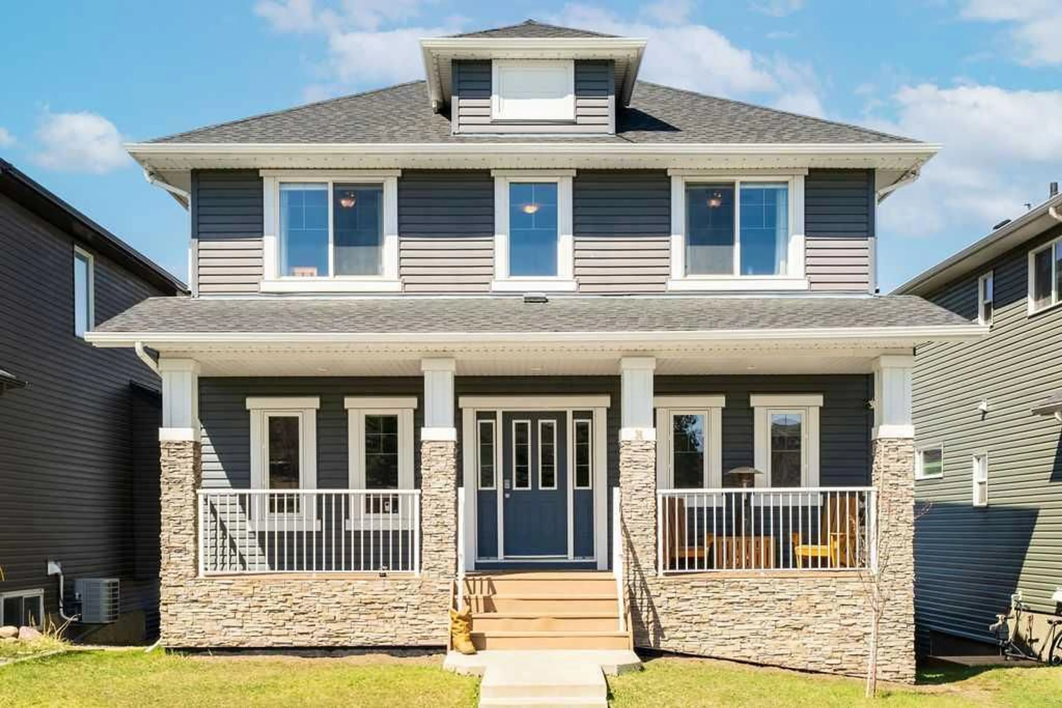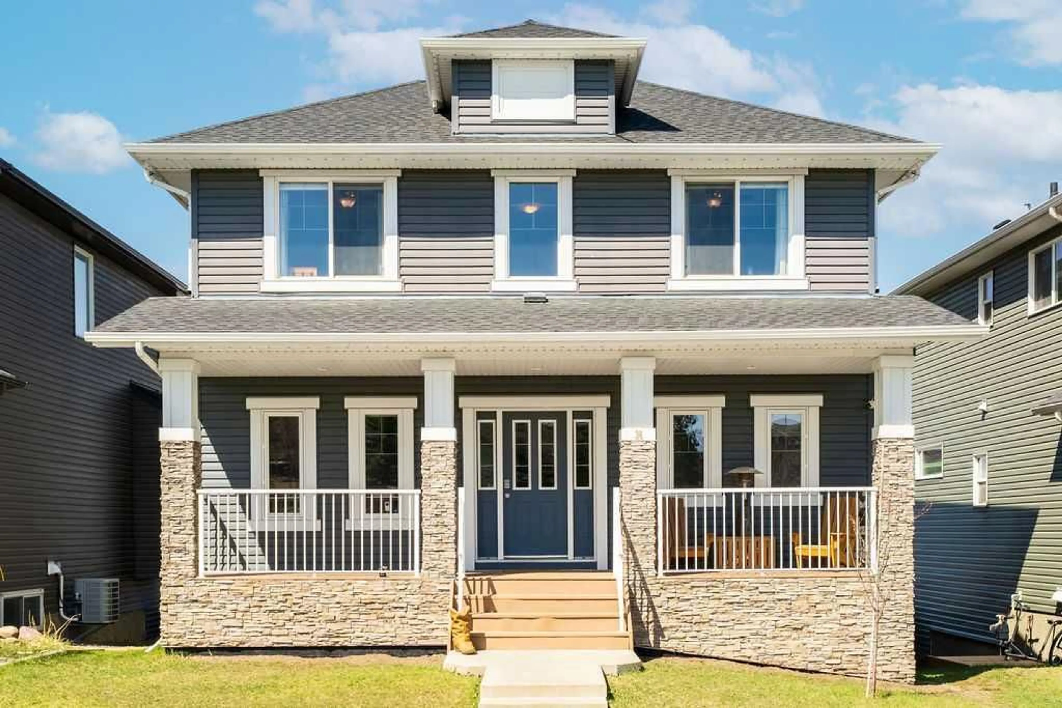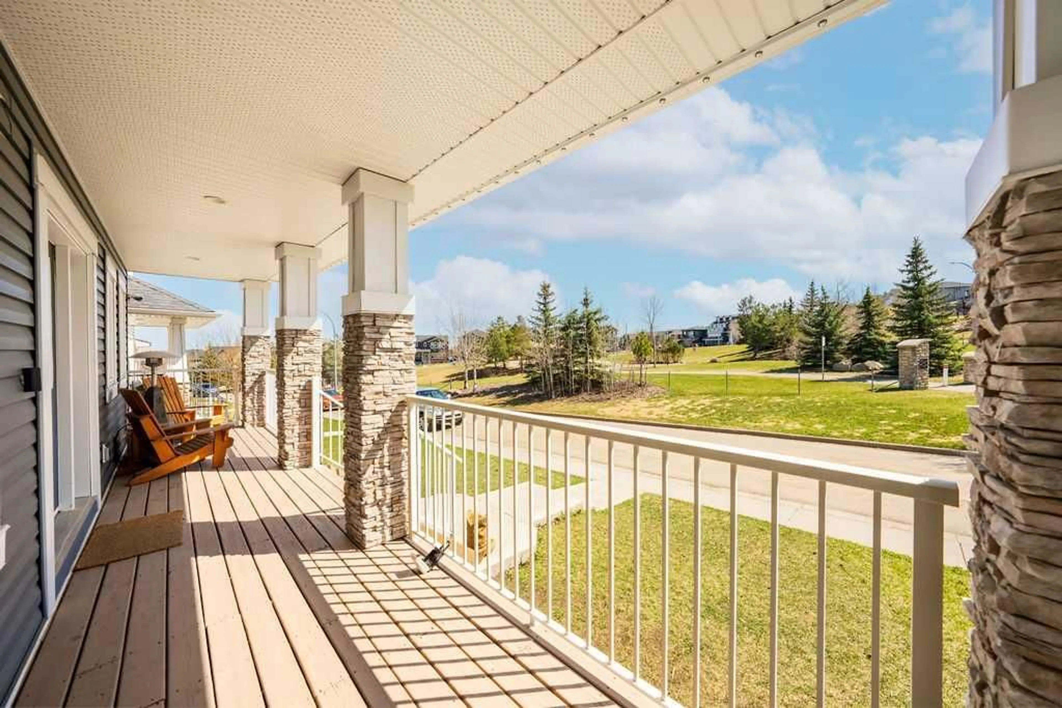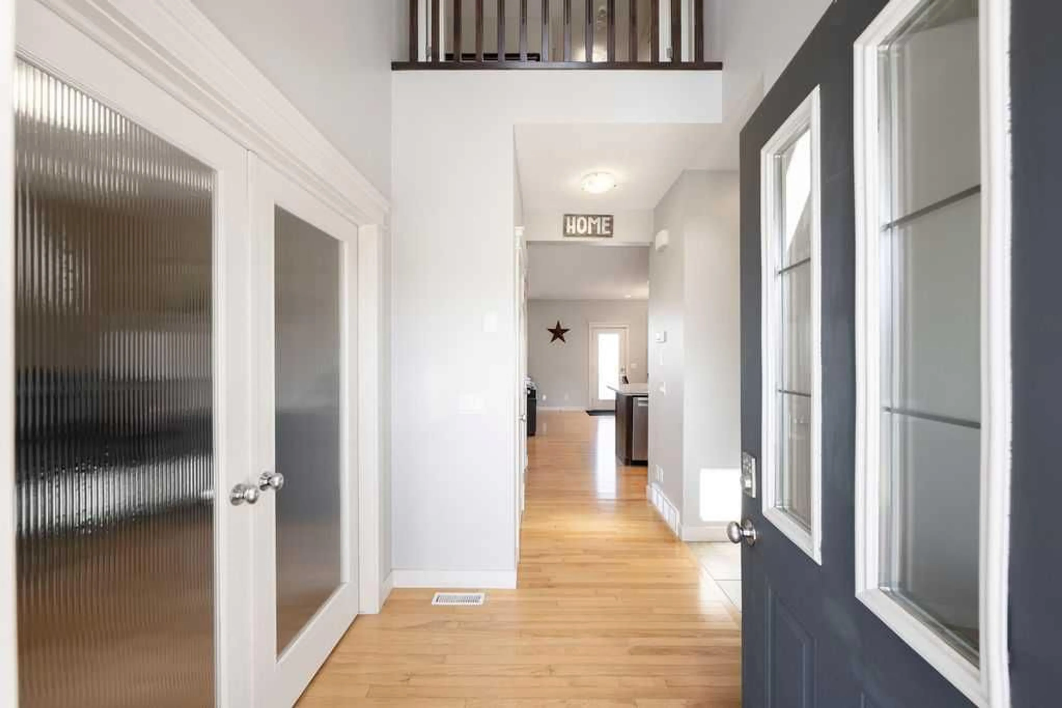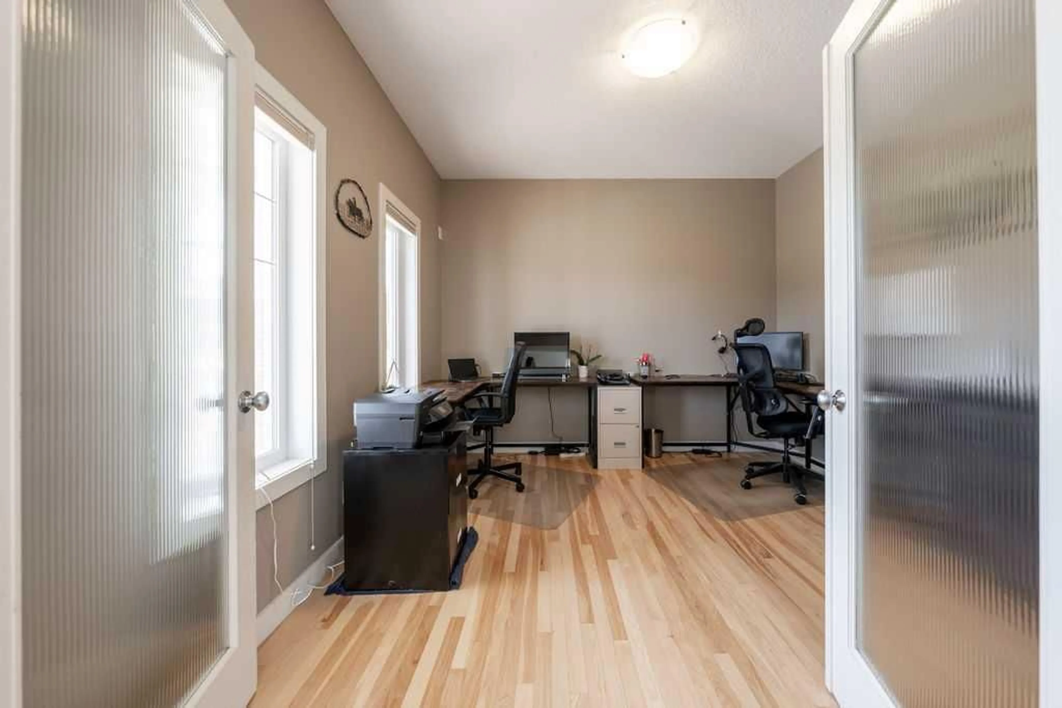36 Westridge Rd, Okotoks, Alberta T1S 0G7
Contact us about this property
Highlights
Estimated ValueThis is the price Wahi expects this property to sell for.
The calculation is powered by our Instant Home Value Estimate, which uses current market and property price trends to estimate your home’s value with a 90% accuracy rate.Not available
Price/Sqft$386/sqft
Est. Mortgage$3,131/mo
Tax Amount (2024)$4,248/yr
Days On Market1 day
Description
INVESTOR ALERT! Welcome to this hard to come by property with a LEGAL SUITE. Tucked on a quiet street, the home offers a peaceful veranda with views of a beautiful treed park just across the road where you can watch the kids play. Step inside and discover a main floor office with double reeded glass doors for privacy—a great space for catching up on work from home. Stroll through the open living area, where hardwood floors lead to a spacious kitchen with a large island, stainless-steel appliances, corner pantry and every chef's wish…a gas stove. An open floor plan accommodates the family gatherings with a large dining area and living room showcasing a gas fireplace. Patio door provides easy access to the rear deck, perfect for BBQs with its handy gas line. Convenience is key with a thoughtfully designed laundry and coat room on the main floor with built in shelving for all that extra storage. Upstairs, discover the serenity of three spacious bedrooms and two bathrooms. No tiny kid's rooms here! The 5 piece en-suite promises a personal retreat with its expansive shower, separate soaking tub, dual sinks, and an inviting walk-in closet that offers room for two. The fully developed walk out level reveals a LEGAL one-bedroom suite—perfect for extra family space or rental income. A free standing gas stove in the family room keeps the space cozy in the winter months and a full kitchen offers options for a tenant or mother in law suite. Step outside to a private backyard with a large patio where you can enjoy summer afternoons with a mix of sun and shade. With a double detached garage (22x24) and plenty of side parking, there's ample room for guests or tenants. Additional features you’ll appreciate is A/C during those summer heat waves and Gemstone lighting for permanent customizable lighting. You won't want to miss experiencing the potential and warmth this home offers. Come by for a tour today and let this sweet opportunity welcome you home!
Property Details
Interior
Features
Main Floor
Office
11`0" x 11`0"Living Room
15`6" x 17`6"Dining Room
10`4" x 11`5"Kitchen
11`2" x 11`5"Exterior
Features
Parking
Garage spaces 2
Garage type -
Other parking spaces 1
Total parking spaces 3
Property History
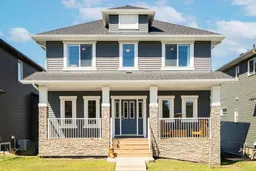 45
45
