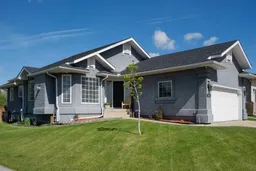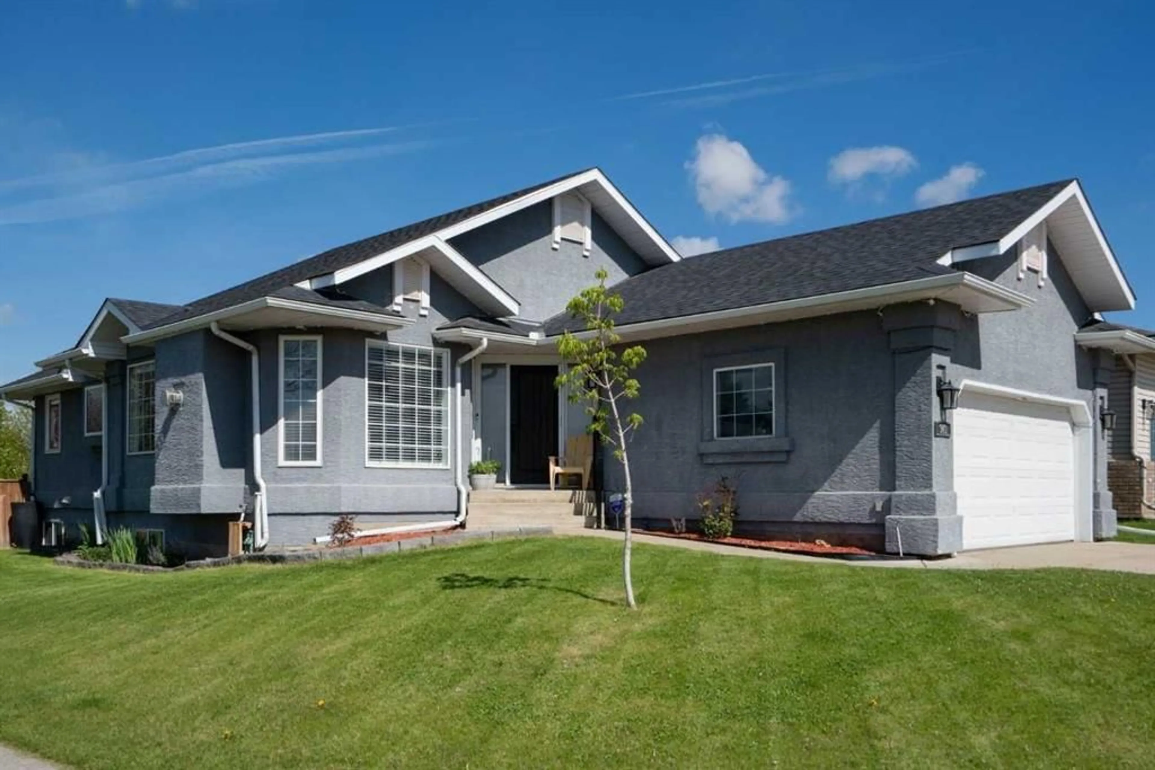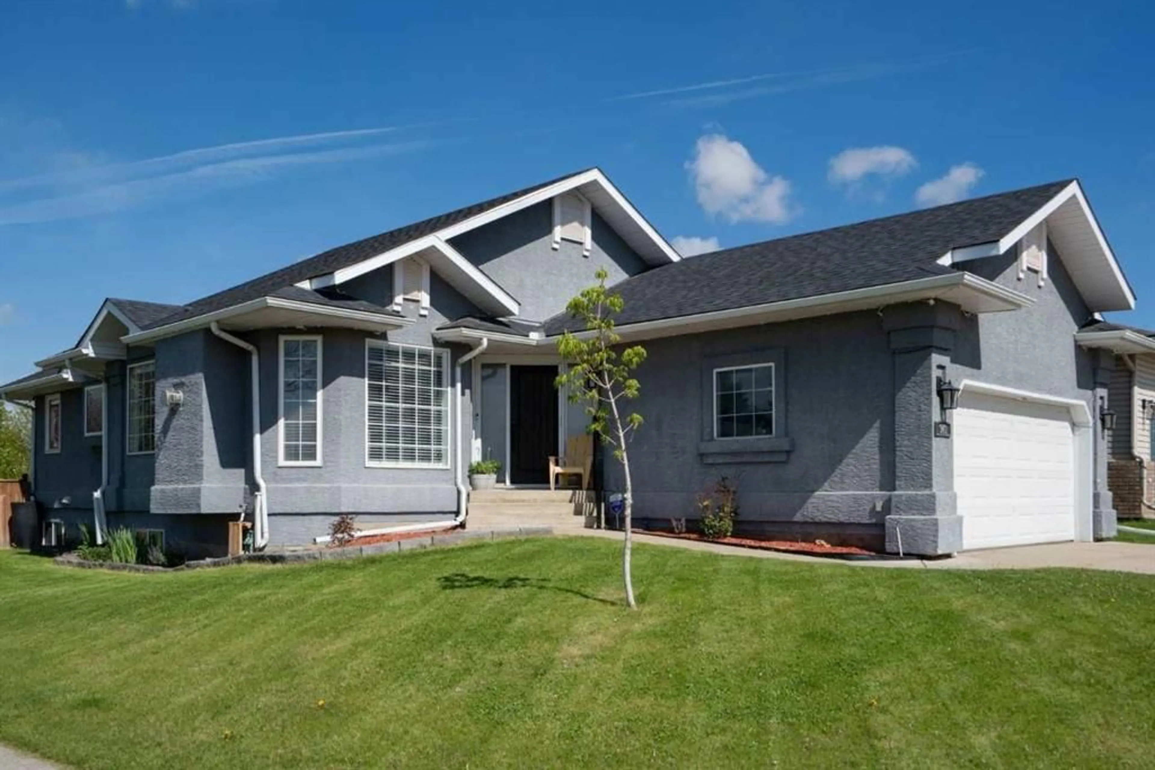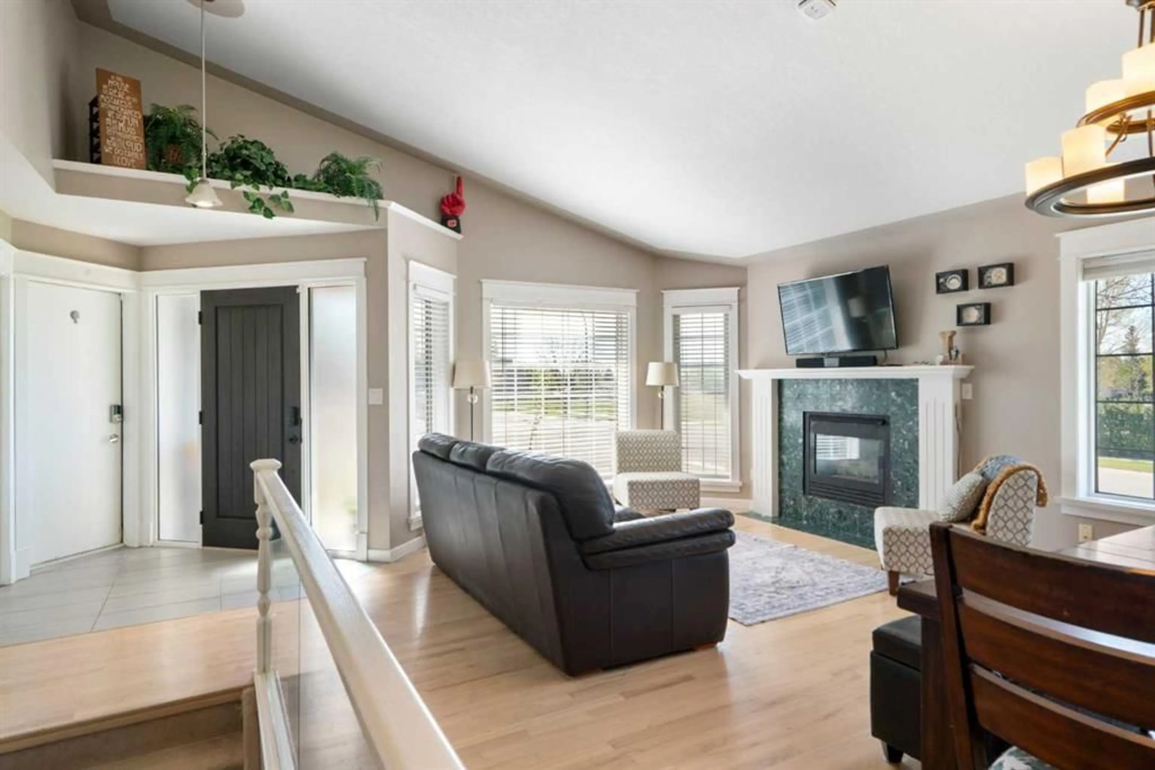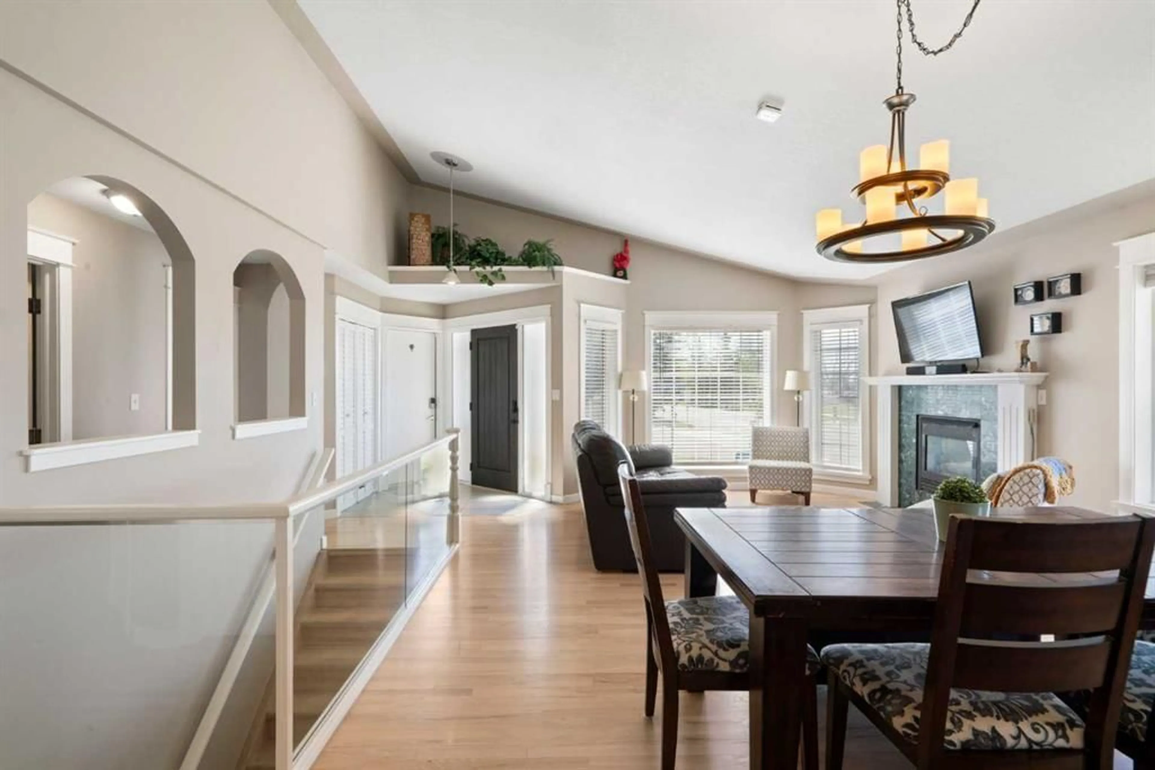341 Sunset Pl, Okotoks, Alberta T1S 1P7
Contact us about this property
Highlights
Estimated valueThis is the price Wahi expects this property to sell for.
The calculation is powered by our Instant Home Value Estimate, which uses current market and property price trends to estimate your home’s value with a 90% accuracy rate.Not available
Price/Sqft$460/sqft
Monthly cost
Open Calculator
Description
Welcome to your dream bungalow in the highly sought-after community of Suntree! Situated on a sunny corner lot, this stunning and spacious home offers over 3000 sq ft of beautifully designed, 3 beds PLUS 2 Large bsmt rooms, fully finished living space with renovated kitchen and baths. From the moment you step inside to the main living space, you’ll be captivated by the vaulted ceilings, expansive windows, and abundant natural light that pours in all day long. At the heart of the home is a gorgeous renovated kitchen, featuring granite counters, a large island, ample cabinetry, pantry, and modern finishes that make it both stylish and highly functional. Whether you’re preparing a quiet dinner or entertaining a crowd, this kitchen is made to impress. The primary suite is a true retreat, generously sized and offering a luxurious spa-inspired ensuite complete with heated floors, a standalone soaking tub and steam shower—your own private oasis at the end of a busy day. Two additional large bedrooms, a stylish 3-piece bath with heated floors, and convenient main floor laundry hookups round out the main level. Downstairs, the fully developed basement delivers exceptional flexibility with two oversized rooms (no egress windows but potential to add pending permits and city approval), a massive rec room ideal for movie nights or game days, a full bathroom, oversized laundry room, and plenty of storage. Feel safe in your home with the OmniShield Home Safe network. To top it off, you can enjoy your large private yard equipped with underground sprinklers for low-maintenance care, and enjoy summer days on your ground-level deck with pergola—perfect for BBQs, lounging, or gathering with friends. Conveniently let your dogs out off the porch to enter directly into their fenced run. Located just minutes from schools, shopping, parks, and everyday essentials, this home offers the perfect blend of style, space, and convenience in a location you'll love. Don't miss your chance to live in one of the area's most desirable neighbourhood—schedule your showing today!
Property Details
Interior
Features
Lower Floor
Den
10`10" x 15`1"Game Room
31`11" x 24`8"Den
15`1" x 14`3"Laundry
11`10" x 10`8"Exterior
Features
Parking
Garage spaces 2
Garage type -
Other parking spaces 2
Total parking spaces 4
Property History
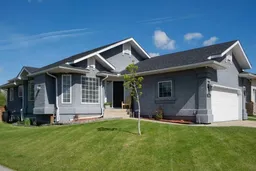 44
44