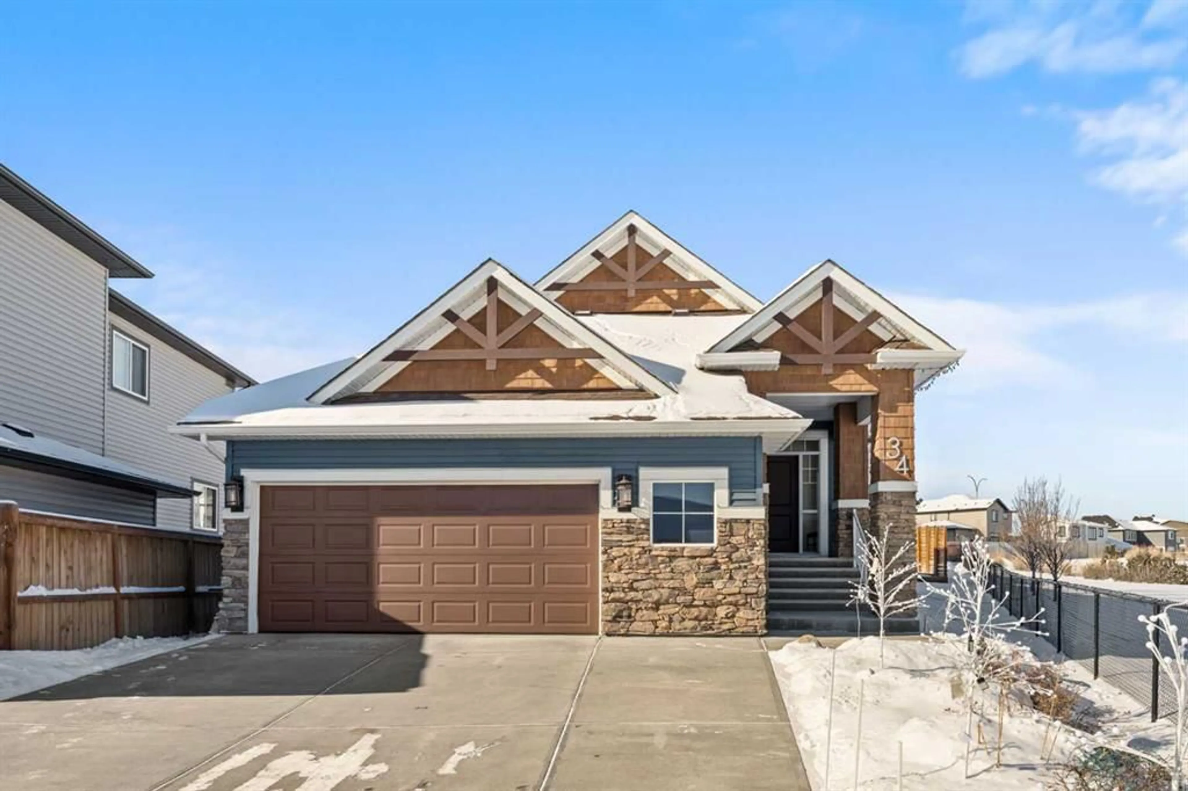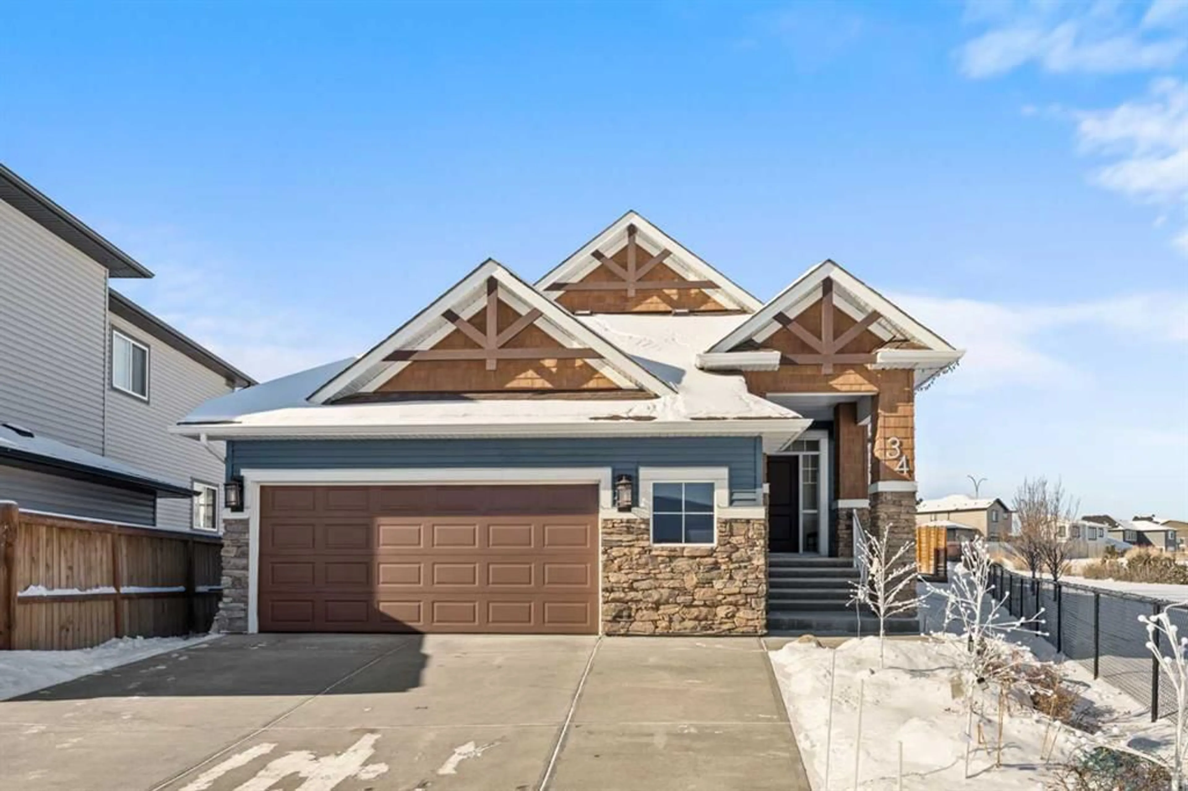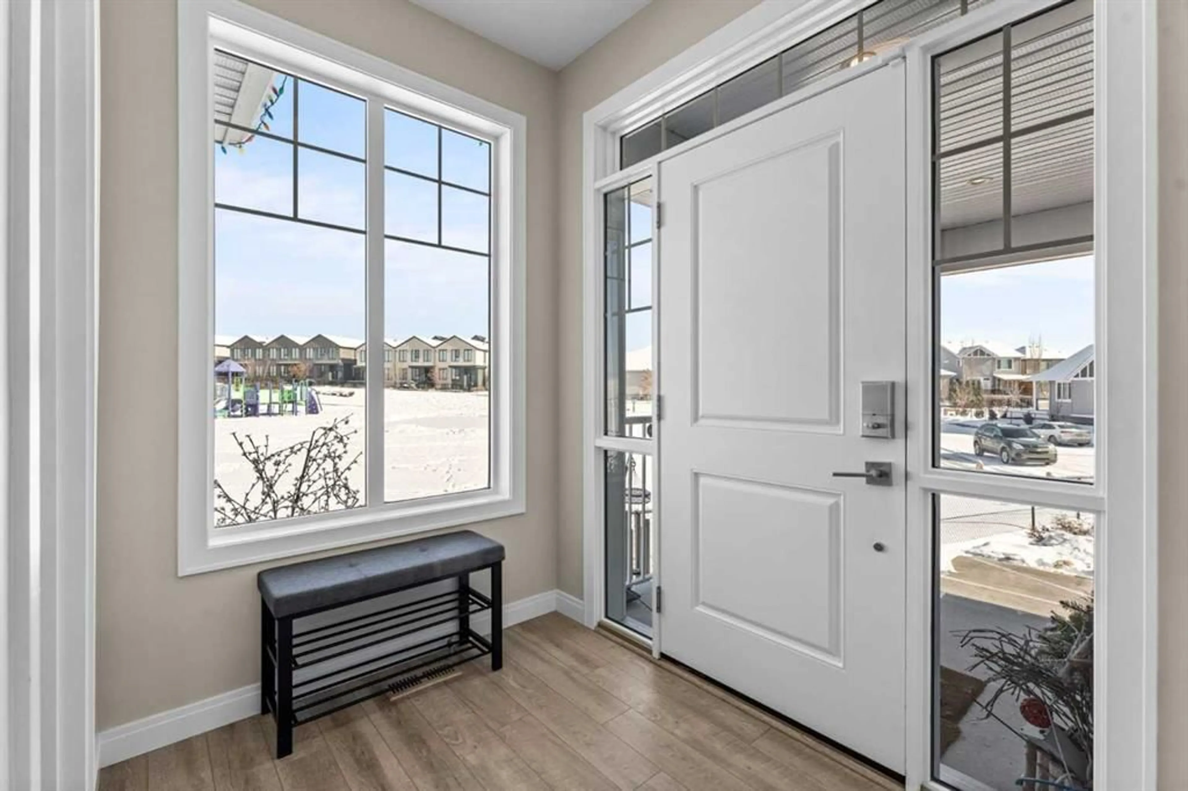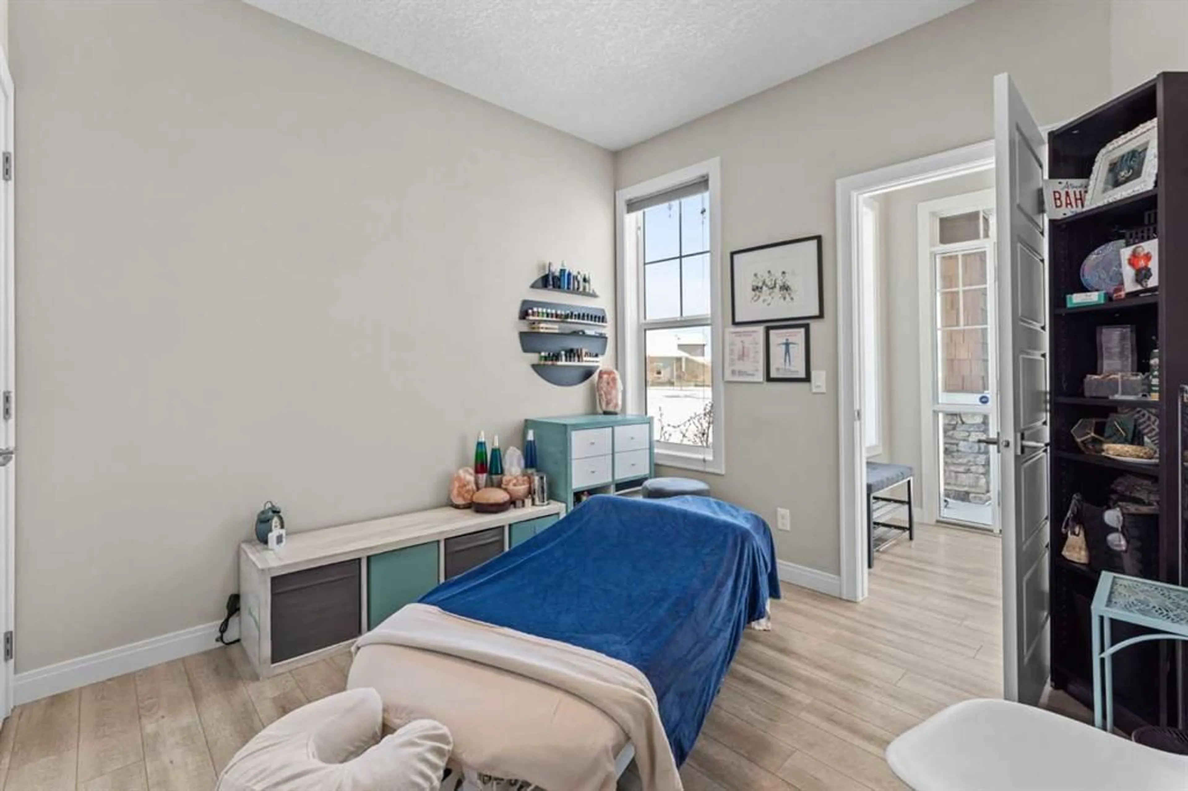34 Drake Landing Gdns, Okotoks, Alberta T1S 0P6
Contact us about this property
Highlights
Estimated ValueThis is the price Wahi expects this property to sell for.
The calculation is powered by our Instant Home Value Estimate, which uses current market and property price trends to estimate your home’s value with a 90% accuracy rate.Not available
Price/Sqft$617/sqft
Est. Mortgage$4,080/mo
Tax Amount (2024)$5,426/yr
Days On Market24 days
Description
Welcome to this custom-built bungalow, offering 1,540+ sq ft of luxurious living space, built in 2017, and situated on a peaceful 12,771 sq ft lot with stunning park/greenspace views. The home impresses with its striking exterior masonry, complemented by a heated 23x25 front garage with floor drain, hot/cold water, and a man door at the back, plus a 14x24 rear garage with power and water tap. Step inside to a foyer leading into an open-concept main floor, where the chef’s kitchen features upgraded stainless steel appliances, a sprawling island, and walk-in pantry. The living room, highlighted by a cozy stone natural gas fireplace that flows into the dining room with access to a large composite deck offering views. The primary suite boasts a spacious walk-in closet and a spa-like 5-piece ensuite with dual sinks, a soaker tub, walk-in shower, and private water closet. An additional spacious bedroom, 4 piece bathroom and stacked laundry complete this level. The lower level offers two large bedrooms, a 4 piece bathroom, and a large rec room. The space extends to a fantastic backyard deck and patio, perfect for enjoying the peaceful surroundings. Additional features include central A/C, Culligan water softener, Reverse Osmosis at the sink and fridge, and a gas line to the stove. This home also includes a prepped hot tub location, a 30-amp RV plug, and plenty of parking and storage. Located in the sought-after North East side of Okotoks, with easy access to Calgary, this home blends style, comfort, and functionality. Be sure to take the virtual tour and make this exceptional property yours.
Property Details
Interior
Features
Main Floor
4pc Bathroom
8`7" x 5`0"5pc Ensuite bath
8`10" x 11`3"Bedroom - Primary
13`8" x 12`3"Office
11`3" x 9`1"Exterior
Features
Parking
Garage spaces 5
Garage type -
Other parking spaces 2
Total parking spaces 7
Property History
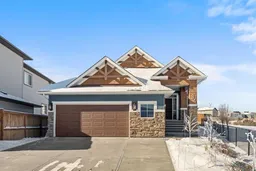 45
45
