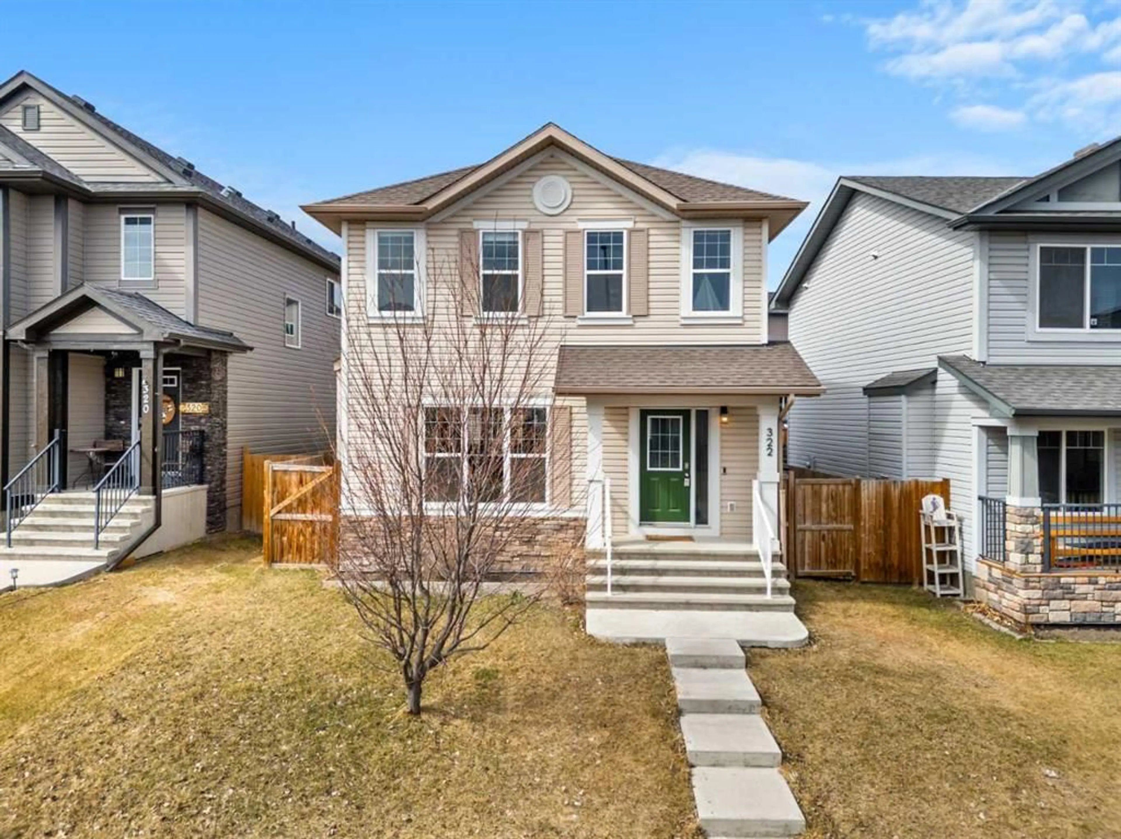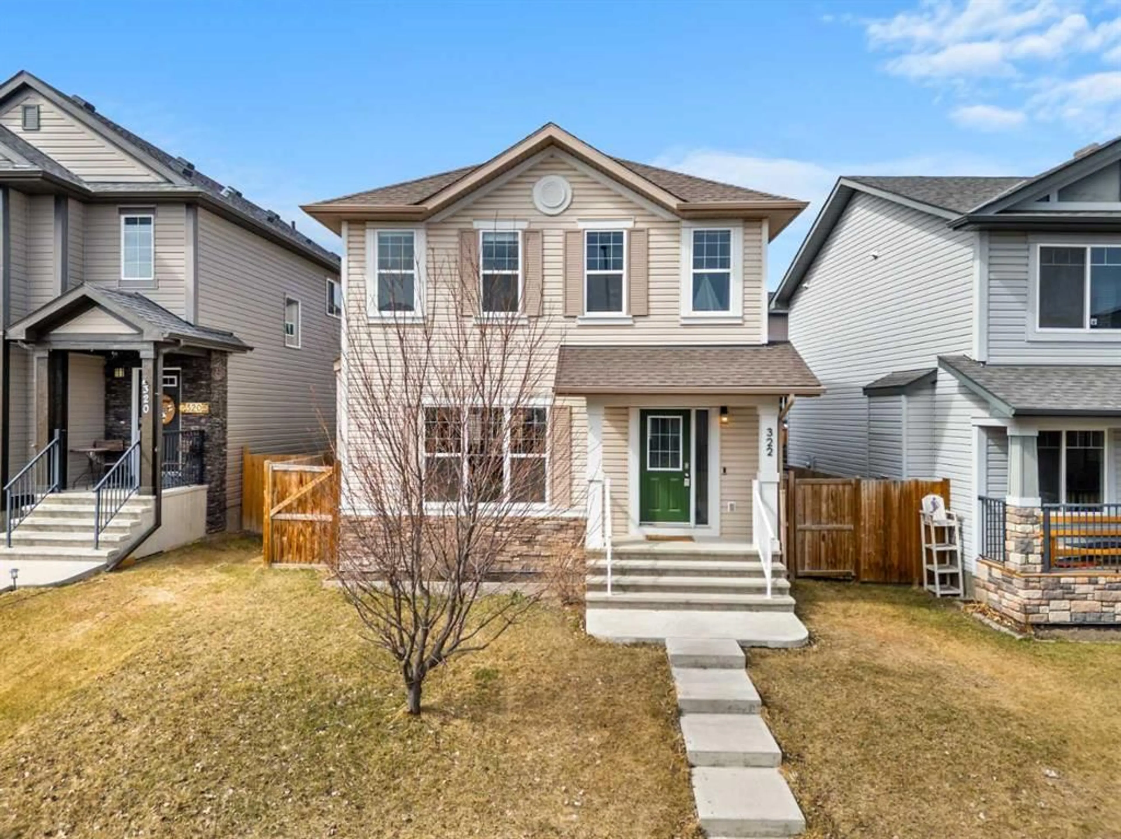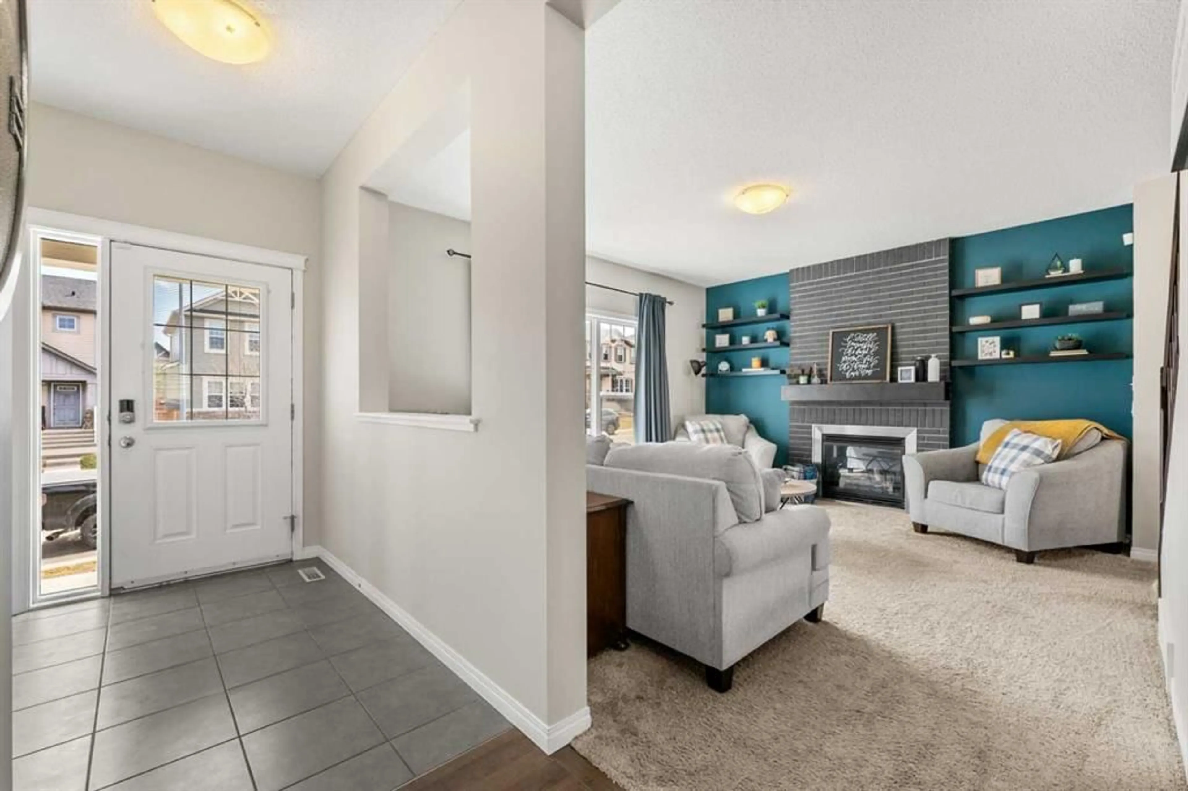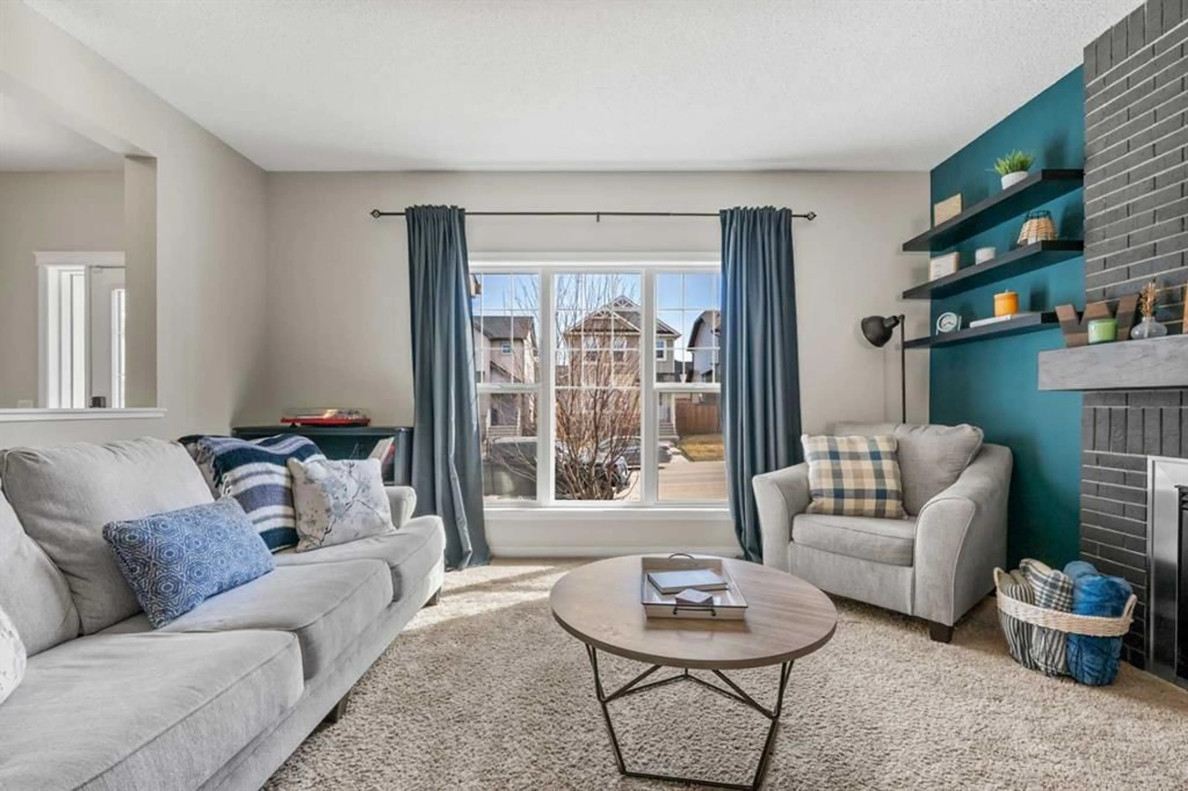322 Cimarron Vista Way, Okotoks, Alberta T1S0J6
Contact us about this property
Highlights
Estimated ValueThis is the price Wahi expects this property to sell for.
The calculation is powered by our Instant Home Value Estimate, which uses current market and property price trends to estimate your home’s value with a 90% accuracy rate.Not available
Price/Sqft$385/sqft
Est. Mortgage$2,534/mo
Tax Amount (2024)$3,536/yr
Days On Market3 days
Description
*** OPEN HOUSE Saturday, April 26 1:00pm-3:00pm *** Welcome to this charming 4-bedroom, 4-bathroom home with a developed basement, located in the desirable community of Cimarron in Okotoks. This inviting property offers a wonderful blend of comfort, functionality, and style — perfect for families of all sizes. Walking in, you're welcomed by a cozy living room featuring large windows that flood the space with natural light. Toward the back of the home, you'll discover the kitchen and dining area — truly the heart of the home. The kitchen is equipped with stainless steel appliances, granite countertops, a pantry and a central island that makes meal preparation both easy and enjoyable. With its open-concept design, the kitchen flows effortlessly into the dining room, creating a warm and inviting space for everyday meals or entertaining guests. Step outside and you’ll find a NEWLY built wood deck, ideal for summer barbecues or relaxing with your morning coffee. The backyard also features a BRAND NEW OVERSIZED HEATED DETACHED GARAGE, providing ample space for vehicles, storage, or hobbies. Upstairs, the primary suite offers a peaceful retreat, complete with large windows, a spacious walk-in closet, and a private 4-piece ensuite bathroom — perfect for unwinding at the end of the day. Two additional generously sized bedrooms and another full 4-piece bathroom complete the upper level. The fully developed basement offers even more living space, including a large recreation room that’s perfect for movie nights, game days, or a home gym. This level also includes a well-placed laundry room, an additional bedroom, a separate storage room and a convenient 2-piece bathroom — ideal for guests or older children. Situated in one of Okotoks’ most sought-after neighborhoods, this home is close to top-rated schools, beautiful parks, restaurants, and a variety of shopping options. Whether you’re a growing family or simply looking for a place to call home, this property is an incredible opportunity. Don’t miss your chance to make this beautiful home yours — schedule your showing today!
Property Details
Interior
Features
Main Floor
2pc Bathroom
9`3" x 27`1"Dining Room
39`11" x 42`5"Kitchen
35`3" x 42`11"Living Room
50`4" x 58`3"Exterior
Features
Parking
Garage spaces 2
Garage type -
Other parking spaces 0
Total parking spaces 2
Property History
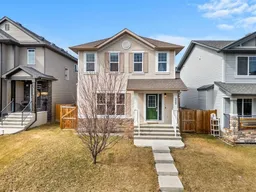 50
50
