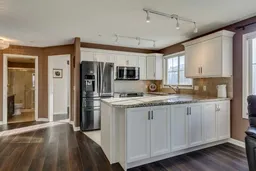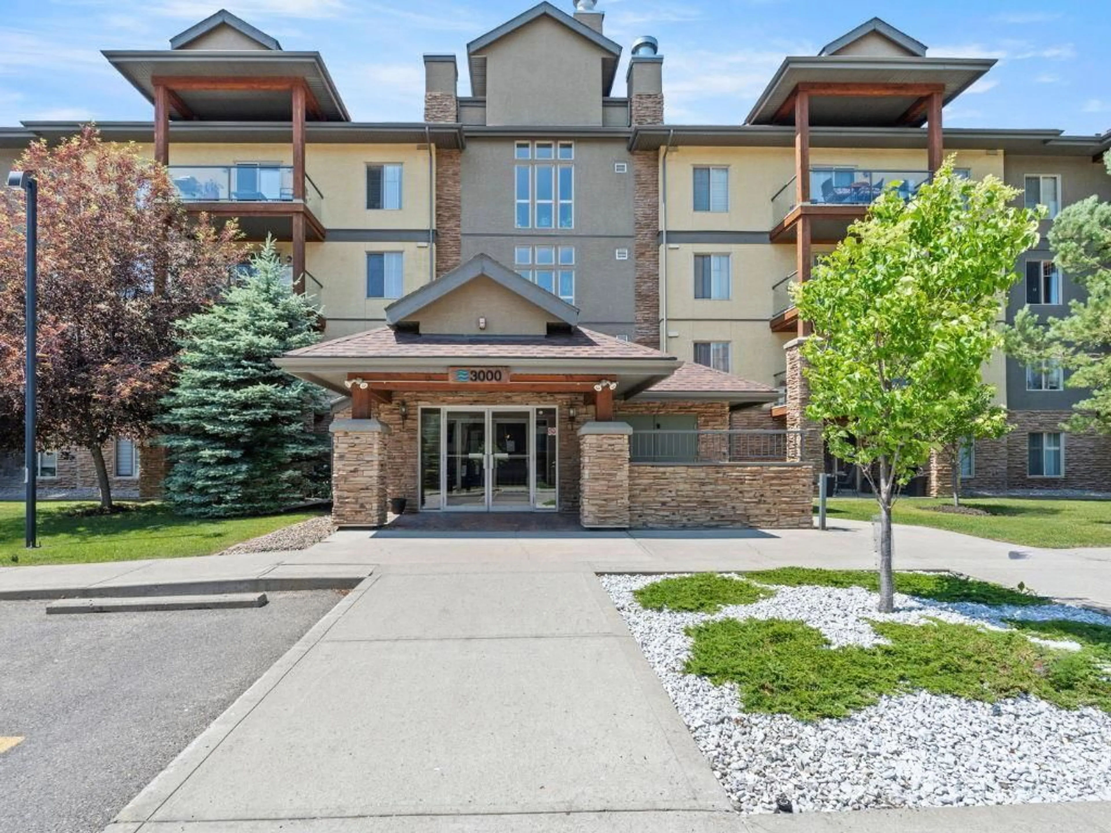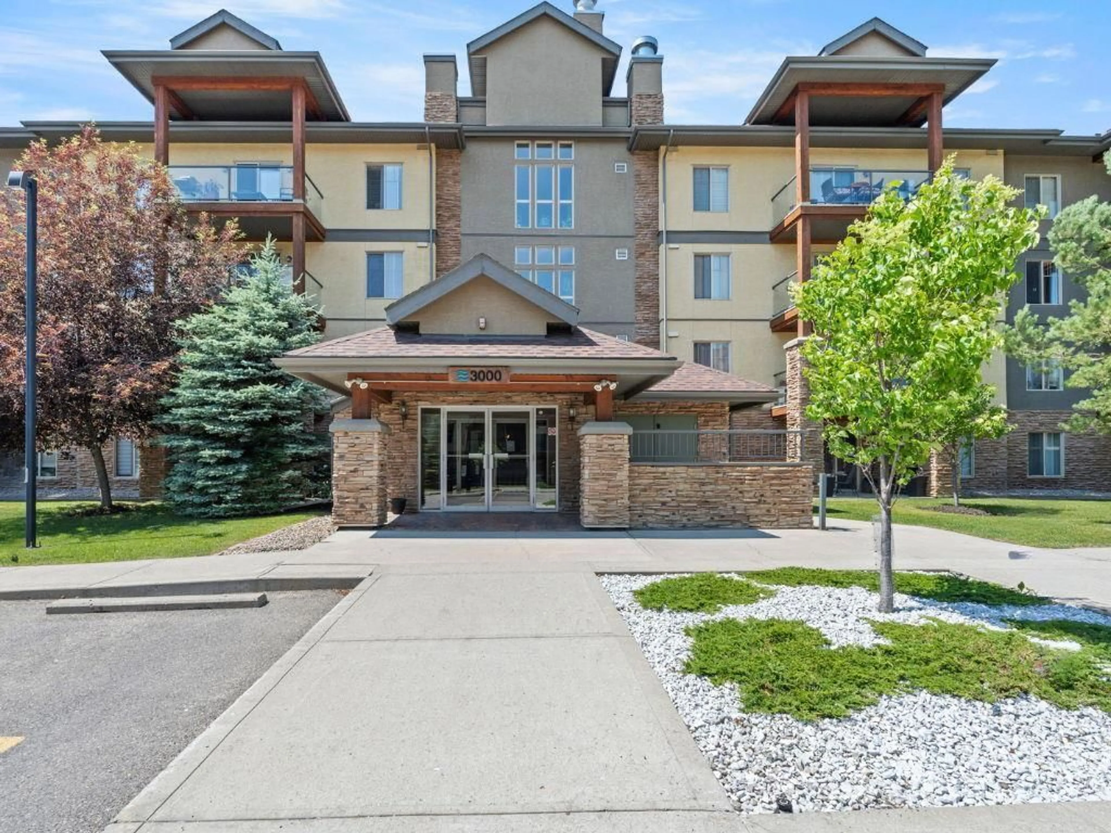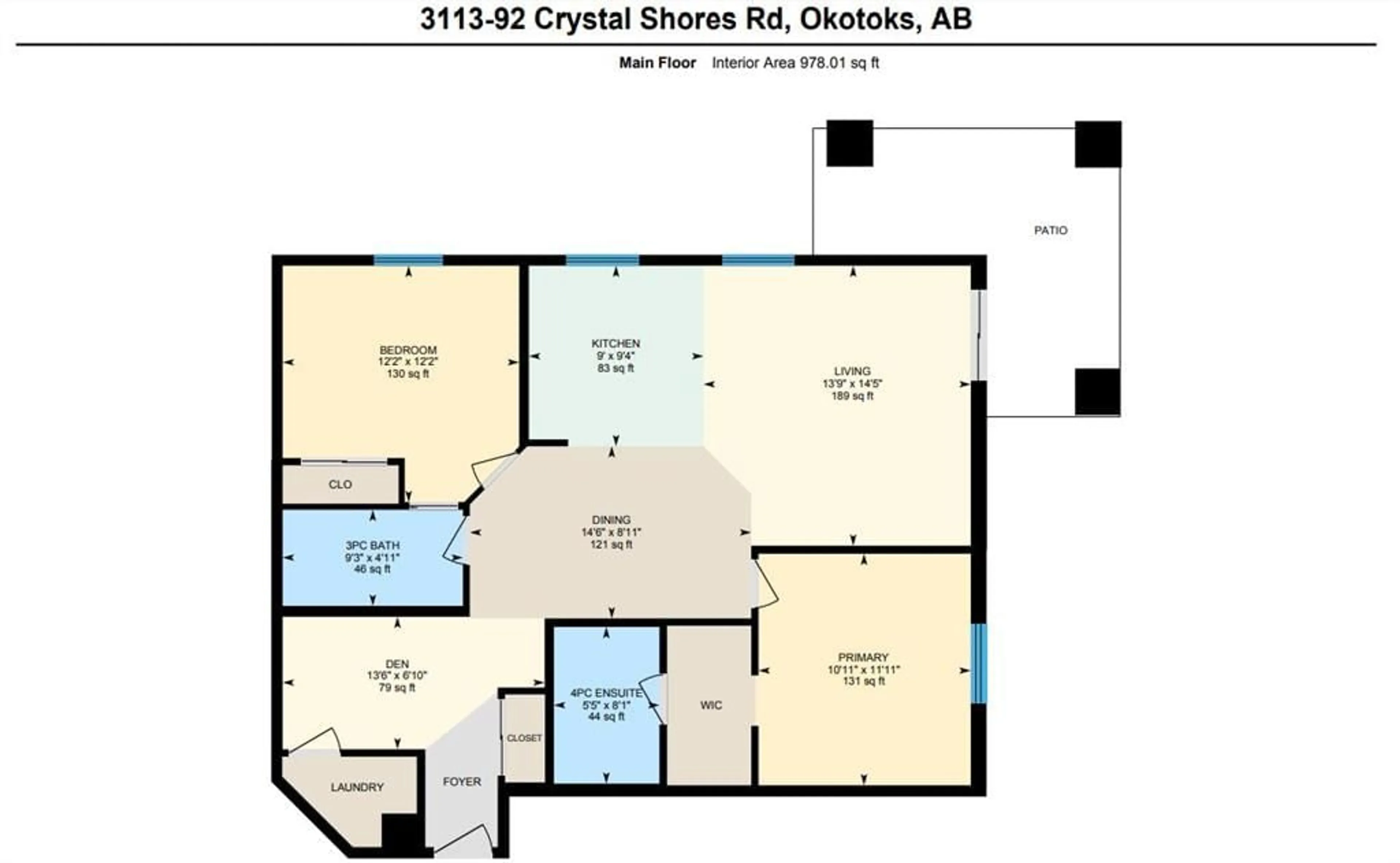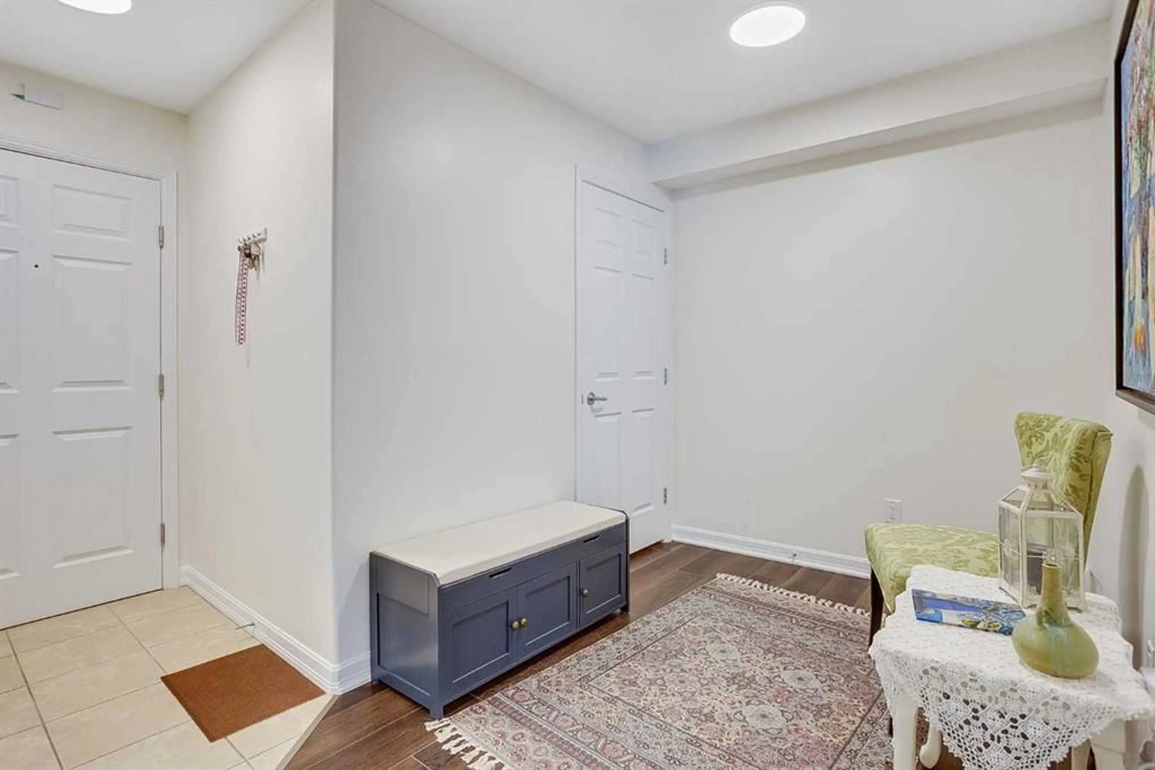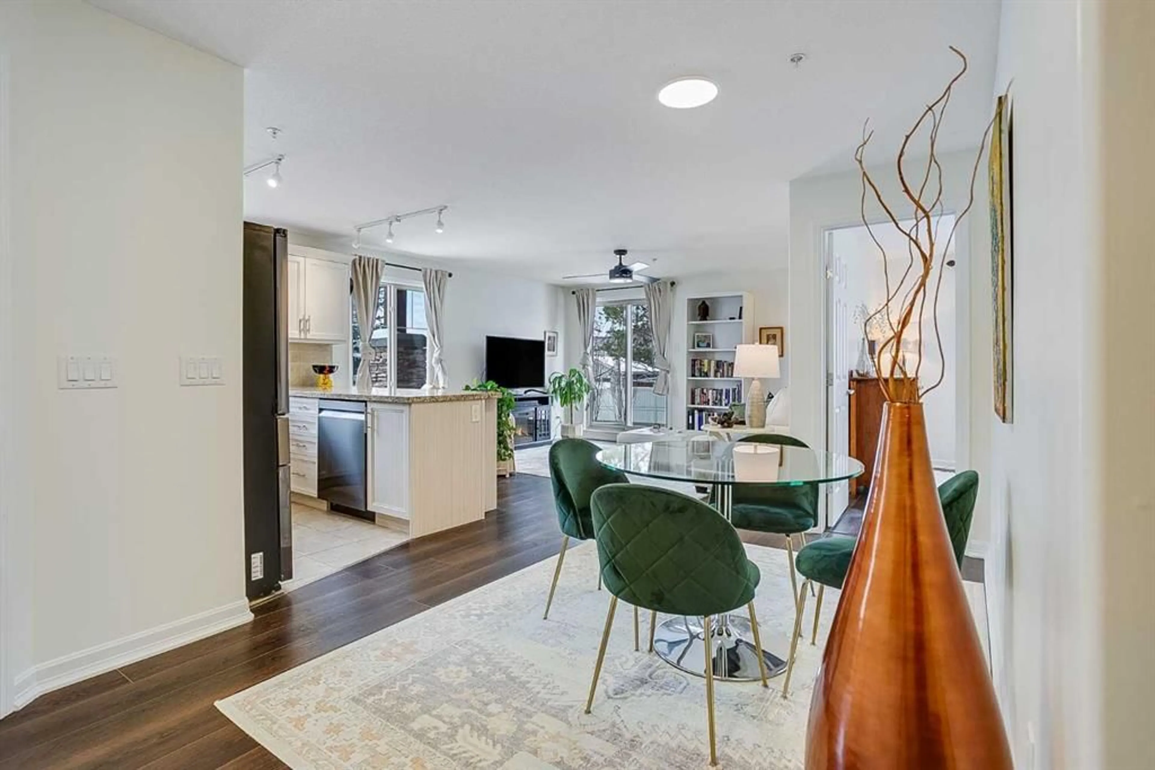92 Crystal Shores Rd #3113, Okotoks, Alberta T1S 2N1
Contact us about this property
Highlights
Estimated ValueThis is the price Wahi expects this property to sell for.
The calculation is powered by our Instant Home Value Estimate, which uses current market and property price trends to estimate your home’s value with a 90% accuracy rate.Not available
Price/Sqft$403/sqft
Est. Mortgage$1,696/mo
Maintenance fees$529/mo
Tax Amount (2024)$1,994/yr
Days On Market3 days
Description
This beautiful, bright and spacious corner unit is found in the desirable Mesa complex in Crystal Shores lake community. It is in an ideal location, close to lake, shopping, parks, walking/bike paths and easy access to Calgary. The functional floor plan features a spacious open kitchen with a breakfast bar and adjoining dining area, 2 bedrooms, 2 full baths, a den, in-suite laundry and storage. This unit has been recently renovated, is tastefully decorated and has been meticulously maintained including a new coat of paint. The patio door opens to a large 8 x 14 ft. wrap around balcony. The master bedroom features a large walk-through closet with built-in shelving and a 4-piece en-suite. The second bedroom is bright with direct access to the jack-and-jill bathroom. There is an underground heated parking stall plus a car wash to clean off this recent show fall! If looking for two parking stalls there is an option to purchase a second titled unit just ask your favourite agent for information! An amenities building that every condo in Okotoks wishes they had, the clubhouse includes a games room, shuffleboard, pool table, lounge/library area, hot tub, sauna, exercise area and of course, you get lake privileges. If you are looking for an outstanding community with stress-free living, then this move-in ready condo is for you.
Property Details
Interior
Features
Main Floor
3pc Bathroom
4pc Ensuite bath
Bedroom - Primary
10`11" x 11`11"Bedroom
12`2" x 12`2"Exterior
Features
Parking
Garage spaces -
Garage type -
Total parking spaces 1
Condo Details
Amenities
Car Wash, Fitness Center, Garbage Chute, Picnic Area, Playground, Recreation Room
Inclusions
Property History
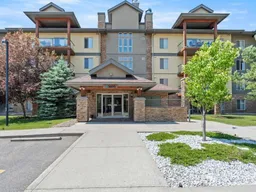 45
45