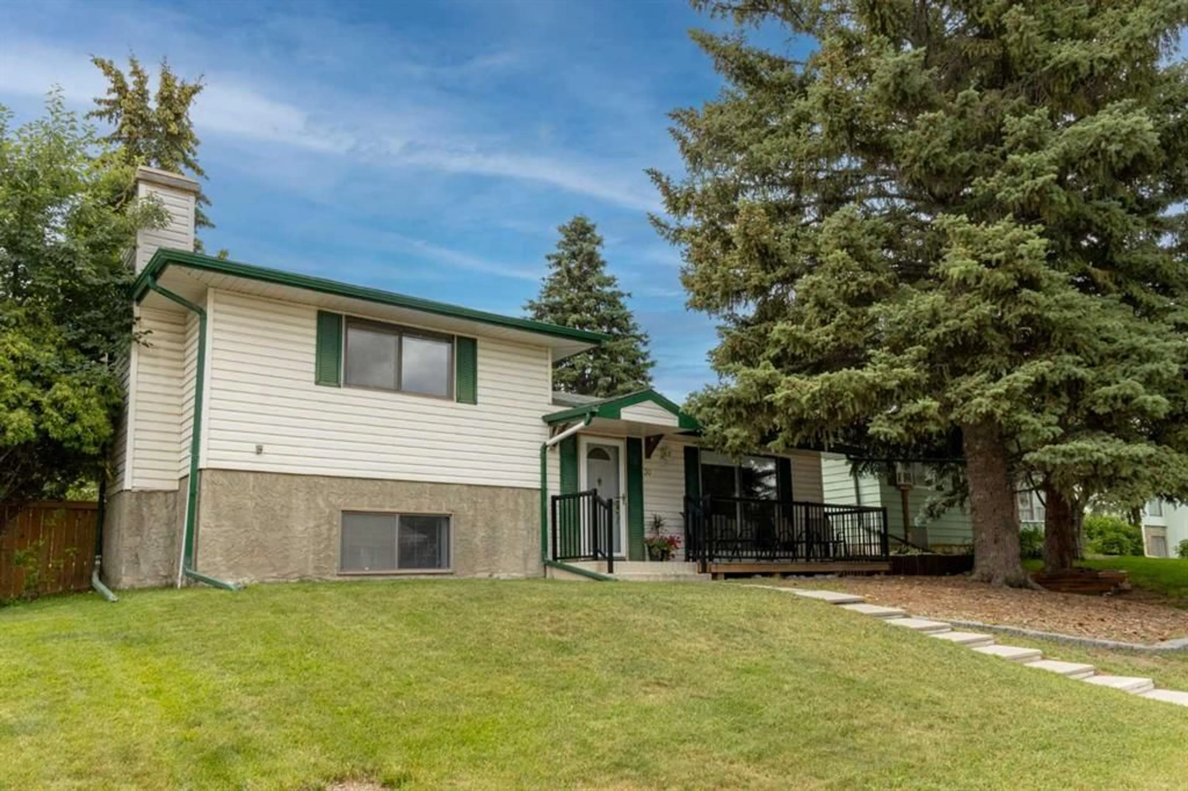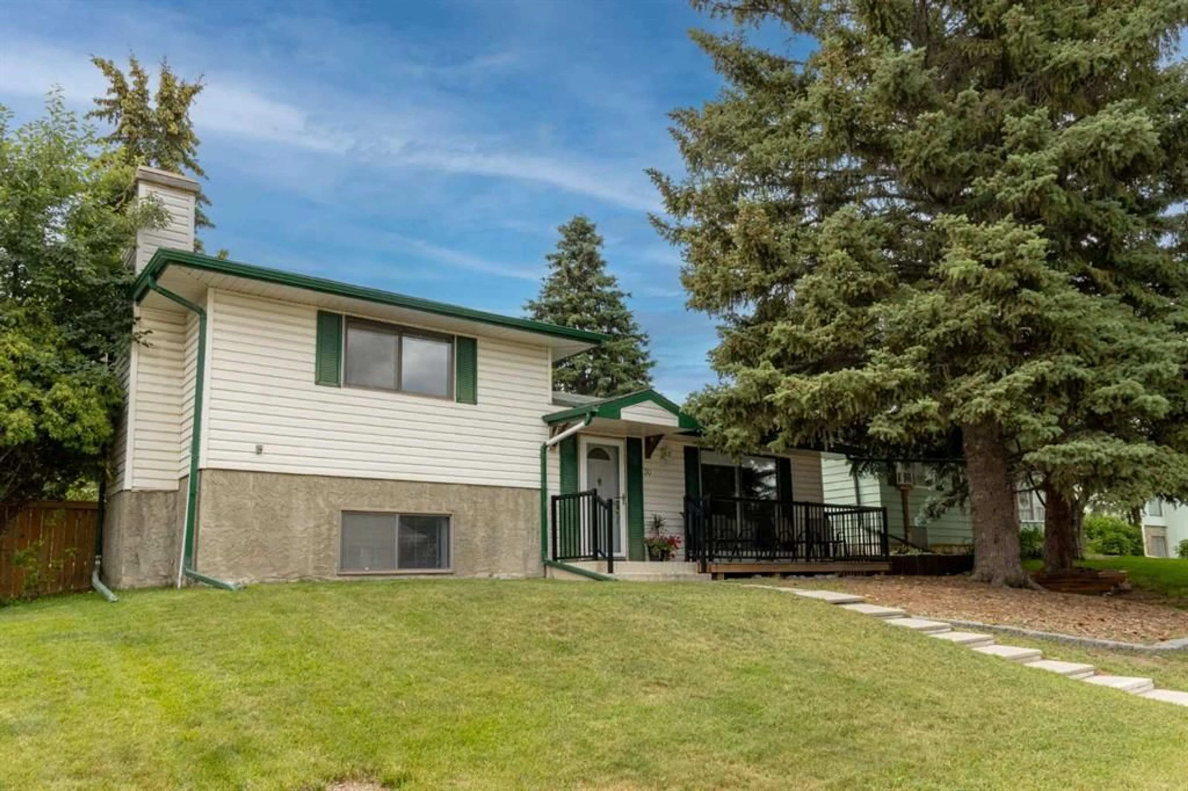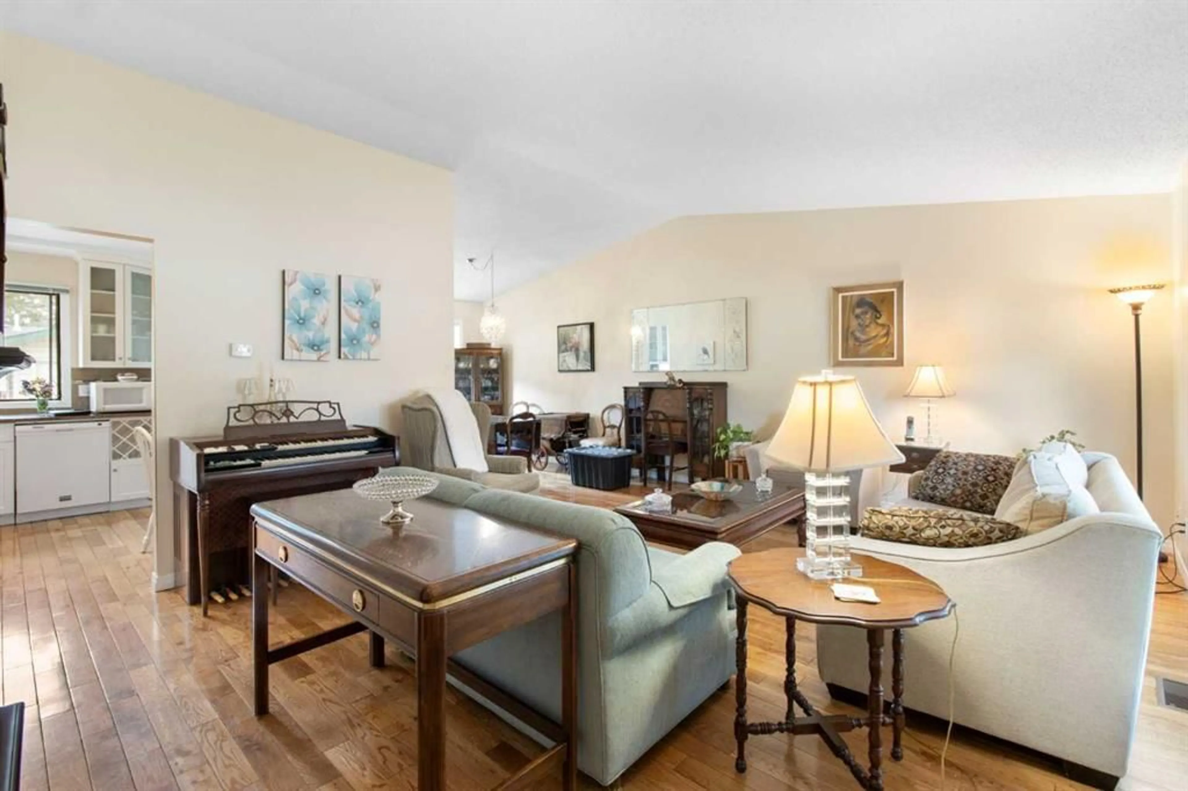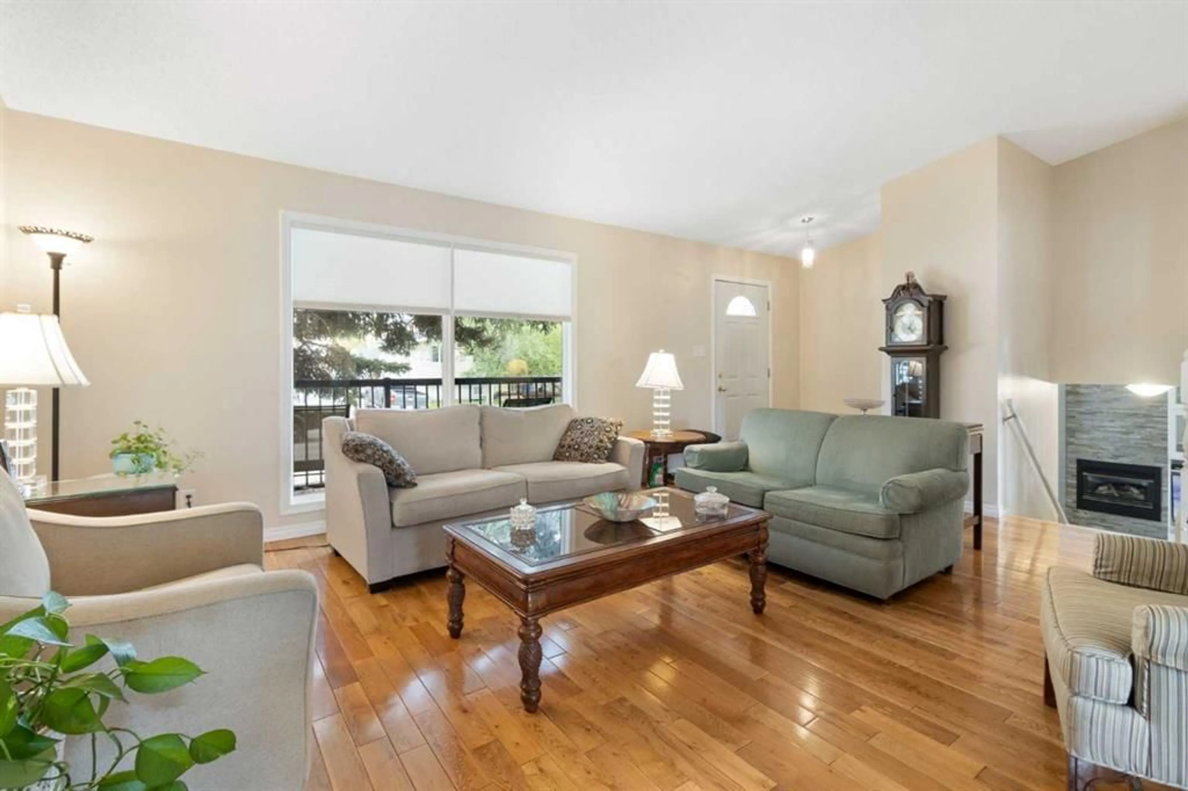30 Ardiel Dr, Okotoks, Alberta T1S1G6
Contact us about this property
Highlights
Estimated valueThis is the price Wahi expects this property to sell for.
The calculation is powered by our Instant Home Value Estimate, which uses current market and property price trends to estimate your home’s value with a 90% accuracy rate.Not available
Price/Sqft$513/sqft
Monthly cost
Open Calculator
Description
Don't miss this one... 30 Ardiel Drive is a nicely updated 4-level split on a large lot in the established community of Rosemont. This wonderful home has been lived in by the same family since it was built, and it's been lovingly maintained and updated over the years. Main floor highlights include gorgeous hardwood floors and an updated kitchen with granite countertops and space for a breakfast nook. The generous living room and dining room benefit from the natural light coming through the large east and west facing windows. The upper level features a spacious primary bedroom with the same beautiful hardwood flooring, as well as a good-sized second bedroom and a four-piece family bathroom. The lower level showcases a cozy comfortable family room with fireplace surrounded by built-in cabinets. There's also a third bedroom and a three-piece bathroom on this level. The basement level is unfinished and offers plenty of storage or space for further development. The west-facing backyard with its wood deck is accessed from the kitchen and it is huge, you just don't find space like this in new developments, plenty of space for your kids to play or to relax with friends. Finally, there is the oversized double garage, plenty of space for your biggest vehicles and further storage. All of this on a quiet street in beautiful Rosemont, in the heart of Okotoks with easy access to everything you need. Don't miss your chance to check this one out.
Property Details
Interior
Features
Main Floor
Kitchen
13`2" x 10`5"Living Room
19`8" x 14`4"Dining Room
10`10" x 8`10"Exterior
Features
Parking
Garage spaces 2
Garage type -
Other parking spaces 0
Total parking spaces 2
Property History
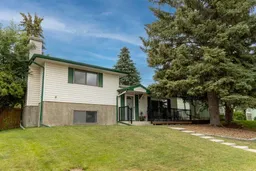 26
26
