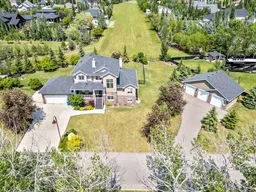Experience the best of both worlds with this exceptional 5 bedroom two-storey home with over 3400 square ft of developed space situated on a beautifully landscaped .64-acre lot in the exclusive community of Okotoks Air Ranch.
Inside, you’ll find a bright, open-concept Great Room featuring a cozy gas fireplace flanked by custom built-in cabinetry. The gourmet kitchen impresses with stylish white cabinetry, granite countertops, upscale stainless steel appliances including a gas stove, and a large island perfect for entertaining. A unique highlightof the home is the main floor primary suite large enough to accommodate your king-sized bed and complete with a spa-like ensuite and walk-in closet. Refinished hardwood flooring, fresh paint, and main floor laundry add to the home’s appeal and convenience.
The central turned staircase leads to the upper level boasting a bonus room, two generously sized bedrooms, and a full bath—ideal for family or guests.
The professionally finished basement offers a massive recreation/games room, two additional bedrooms, a full bath.
Car lovers and hobbyists will love the oversized attached double garage plus an additional triple detached garage, providing space for all your vehicles and toys.
Step outside to a meticulously manicured lawn and stunning landscaping—perfect for family gatherings, summer BBQs, or simply relaxing in your private oasis.
Inclusions: Central Air Conditioner,Dishwasher,Gas Stove,Refrigerator,Washer/Dryer,Window Coverings
 49
49


