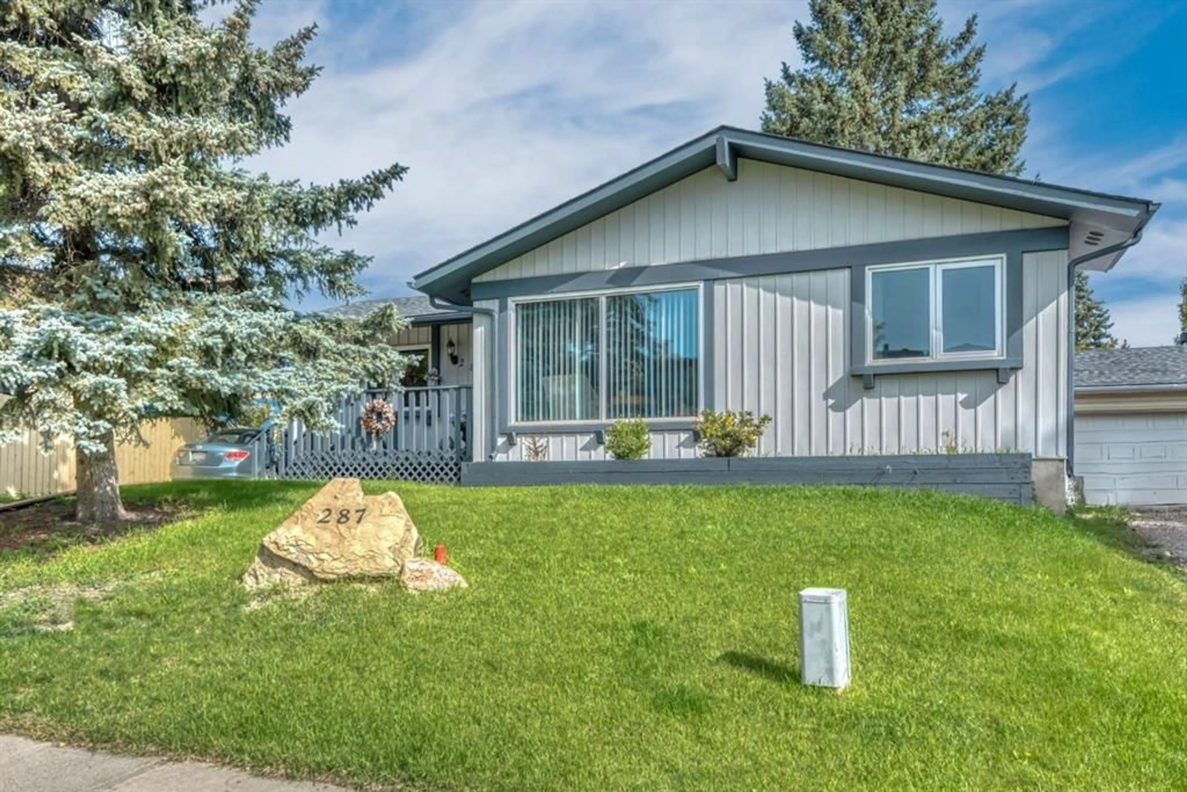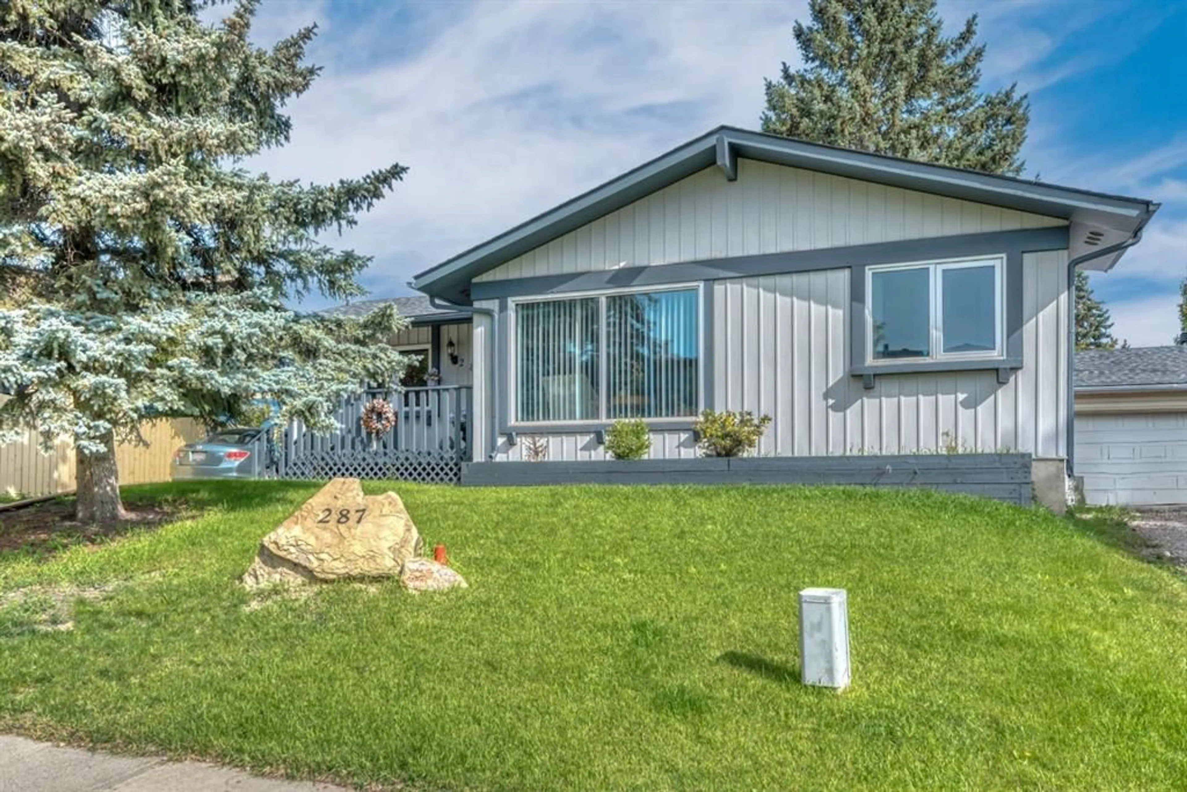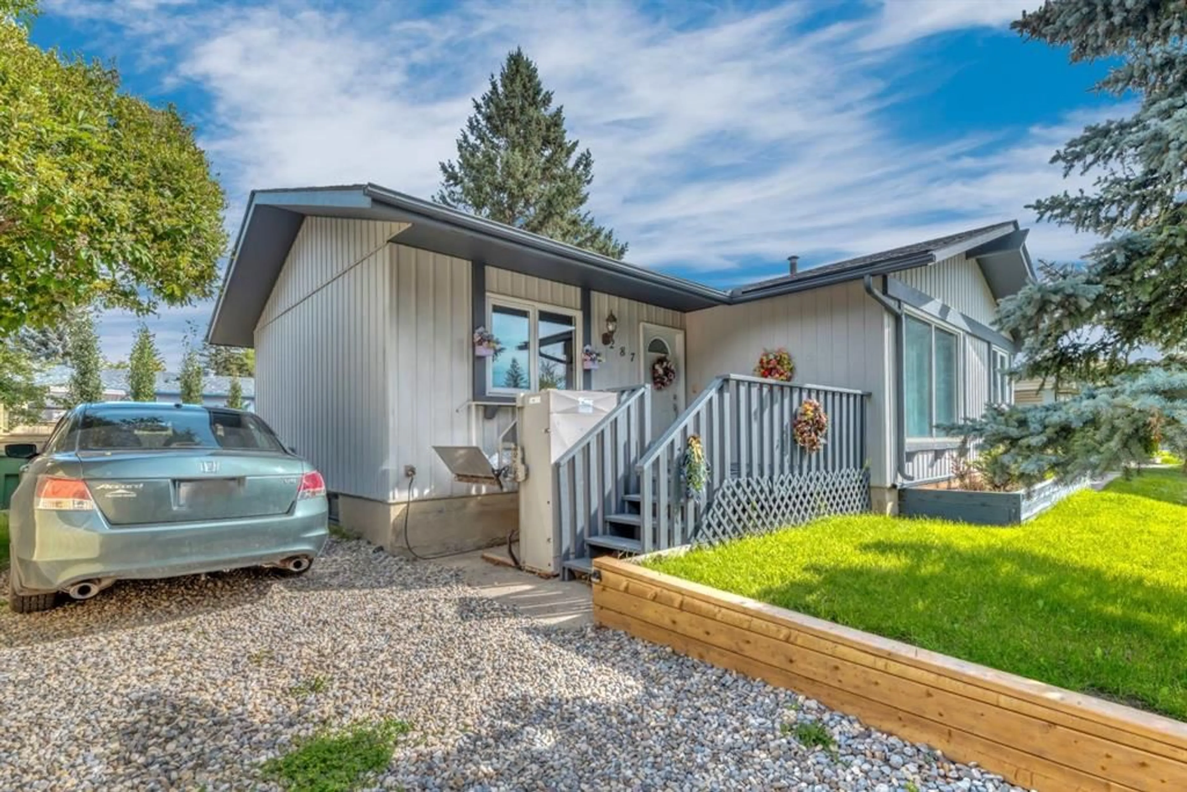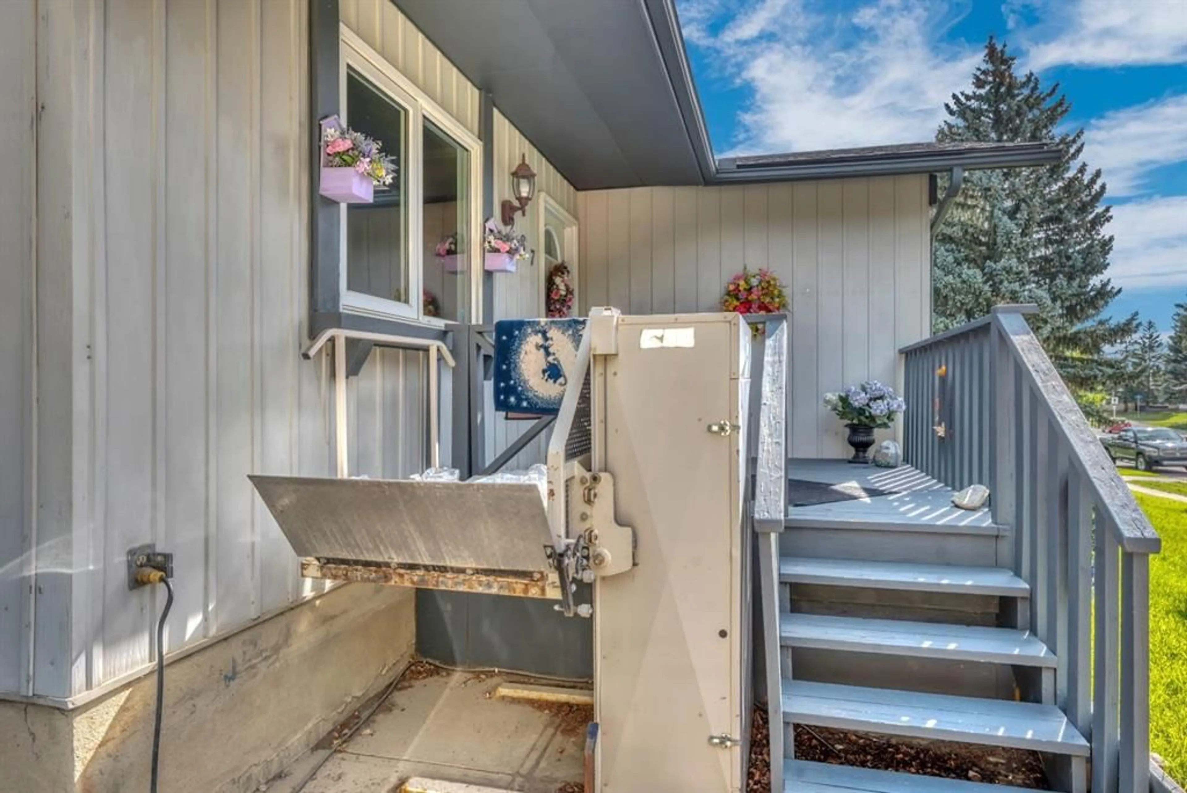287 Banister Dr, Okotoks, Alberta T1S 1E2
Contact us about this property
Highlights
Estimated valueThis is the price Wahi expects this property to sell for.
The calculation is powered by our Instant Home Value Estimate, which uses current market and property price trends to estimate your home’s value with a 90% accuracy rate.Not available
Price/Sqft$518/sqft
Monthly cost
Open Calculator
Description
Charming Bungalow in the Heart of Okotoks – Move-In Ready! Welcome to 287 Banister Drive – a beautifully maintained bungalow nestled in a quiet, family-friendly neighbourhood with schools, parks, and shopping just minutes away. This lovely home offers the perfect blend of comfort, convenience, and thoughtful updates. Step into a brand-new, $30,000 custom kitchen featuring modern cabinetry, sleek countertops, and high-end appliances, including a Samsung refrigerator with 4 years warranty and a new Panasonic microwave hood fan. The main living area is warm and inviting, with a large triple-pane front window that fills the space with natural light while enhancing energy efficiency.The home has been carefully maintained over the years:Hot water tank replaced 1.5 years ago,Furnace is approximately 10 years old and regularly serviced.Roof was redone about 10 years ago, designed with accessibility in mind, the home includes a wheelchair lift and additional features to accommodate mobility needs, like the large wheel chair accessible bathroom on the main floor.The large, fully fenced backyard offers plenty of space for gardening, entertaining, or adding a garage – there’s ample room to build one to your liking. Additional highlights: No known Poly B plumbing, Quiet, central location, Functional layout with potential for future customization. This is a fantastic opportunity to own a well-cared-for bungalow in a sought-after community. Book your showing today!
Upcoming Open House
Property Details
Interior
Features
Main Floor
Living Room
18`6" x 11`9"Kitchen
10`2" x 8`6"Dining Room
9`2" x 12`1"Bedroom - Primary
13`1" x 10`8"Exterior
Features
Parking
Garage spaces -
Garage type -
Total parking spaces 2
Property History
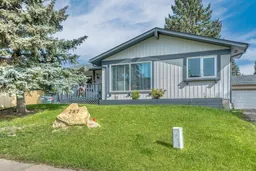 40
40
