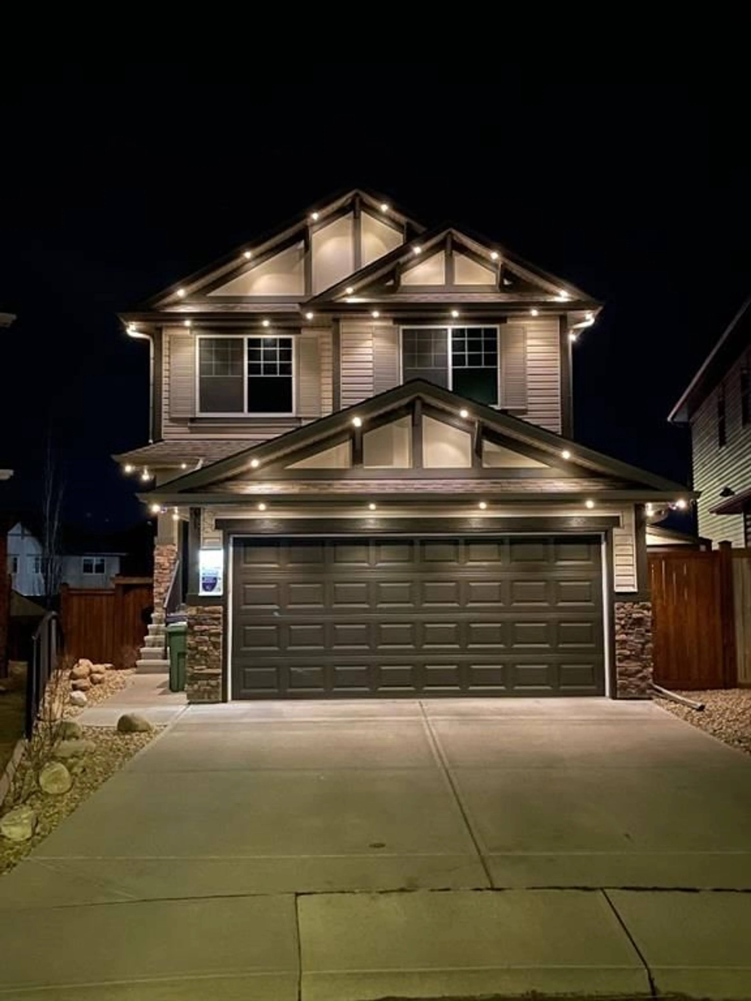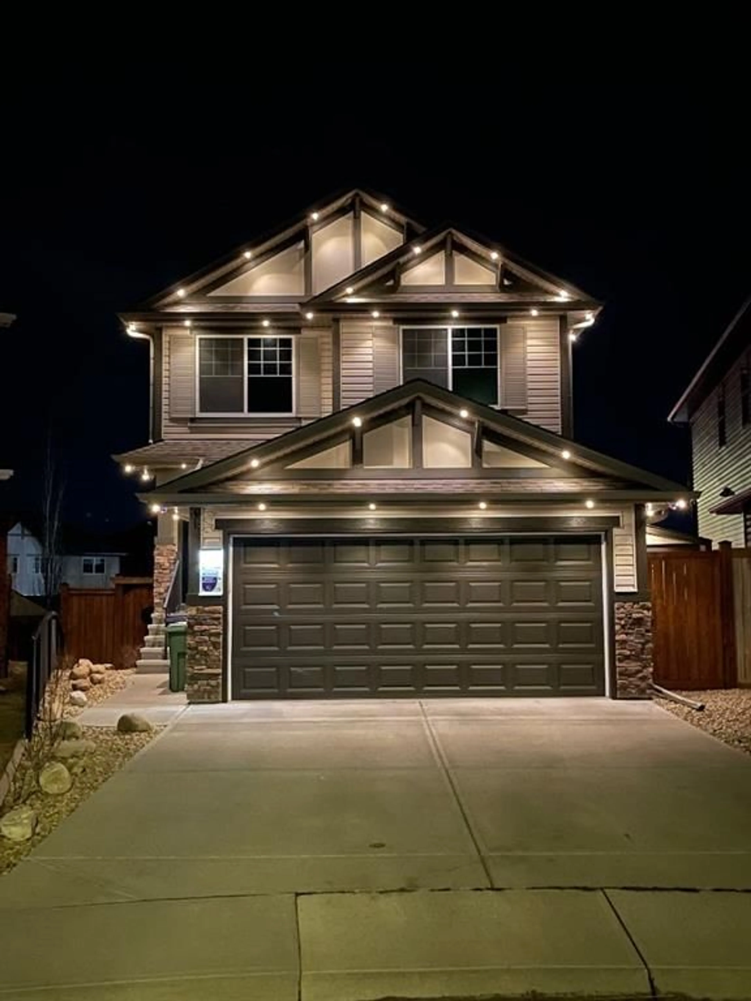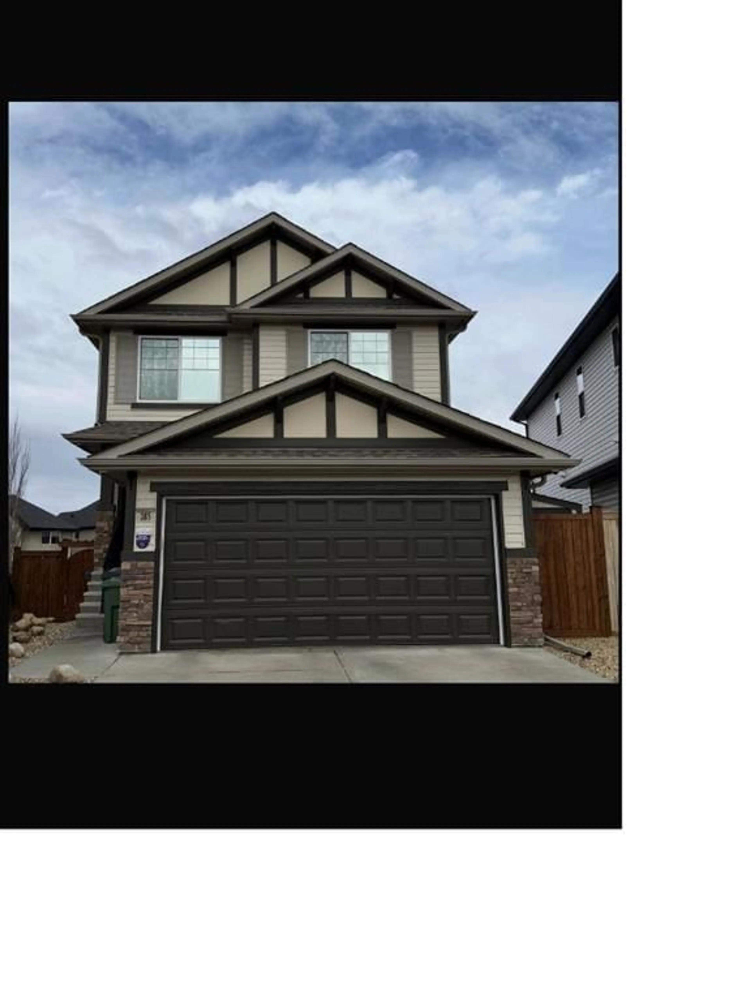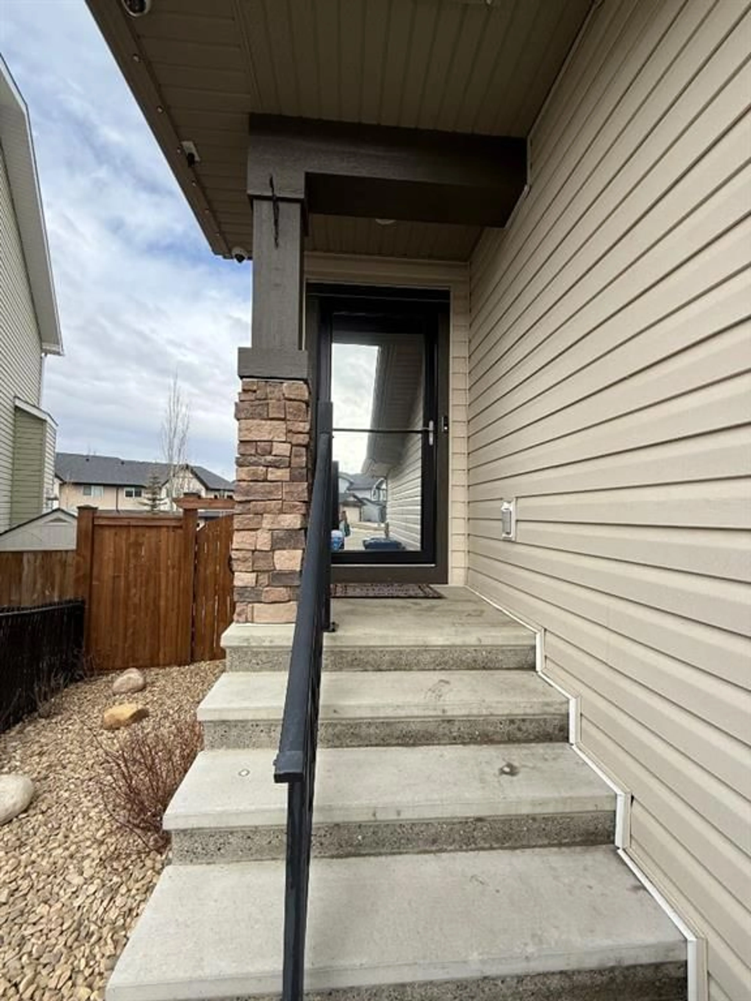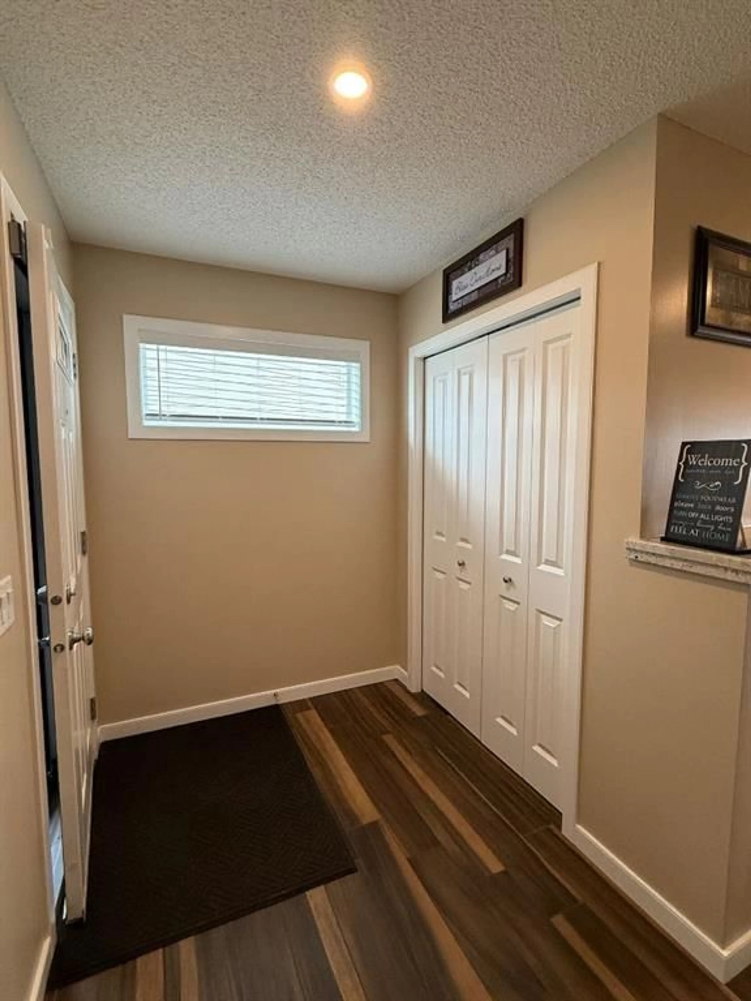285 Cimarron Vista Crt, Okotoks, Alberta T1S 0L5
Contact us about this property
Highlights
Estimated ValueThis is the price Wahi expects this property to sell for.
The calculation is powered by our Instant Home Value Estimate, which uses current market and property price trends to estimate your home’s value with a 90% accuracy rate.Not available
Price/Sqft$414/sqft
Est. Mortgage$3,006/mo
Tax Amount (2024)$3,689/yr
Days On Market12 days
Description
Price Reduced - WELCOME to this Sparkling Clean Home in an Amazing cul-de-sac location with Walk-out Basement and Private Yard. Enjoy this beautifully upgraded home with 4 Bedrooms & 2.5+ Bathrooms. From the moment you enter you will see the quality upgrades and finishes throughout. (Check-out the 2 Pages of Special Features and Upgrades in the Photo’s.) The Spacious Foyer leads past a Computer Desk Niche to the open plan Family Room, Kitchen and Dining Area. The Family Room features an authentic barn-board wall around the brick fireplace. The Kitchen has incredible Granite Countertops and a Brick-faced Island with a massive sink. The Granite continues with a full height backsplash and an extended side counter at 2’ d x 10’ long, in the Dining Area. Step out the Patio Doors to the quality stained wood floor of the Upper Deck, with a gas BBQ Hook-up overlooking the spacious, private back yard. The Main Level includes a Main Floor Laundry Room with Quartz Countertop, Upper Cabinets, and a convenient 2 pce Bathroom. Beautiful Hardwood Stairs lead to the upper level to a Bonus Room, and the Primary Bedroom. Relax in the Primary with the Electric Fireplace, Wall TV Mount, Barn-board Feature Wall and Walk-in Closet. Step into the Spa-like Ensuite with floor to ceiling porcelain tile marble tile, soaker tub with Privacy Rain-glass Window, and separate Shower with convenient niche Shelf. The countertop is an amazing granite, which is matched in the main bathroom. The 2 other Bedrooms are well laid out. Descending to the Walk-out Basement, you will see brick panelling and pine ceiling slats leading to an almost completely finished basement. The lower level family room has a Storage Room, Work-out Area along with a cozy Electric Fireplace w/heater, TV Wall Mount, Built-in Speakers and has outstanding soundproofing to limit the noise transference to other rooms and levels. A 3 pce Bathroom rough-in has wiring for fan and lighting ready to develop (flooring included).The 4th Bedroom is almost complete needing only paint, flooring (included) and ceiling to use as a Home Office, Workout Room, Playroom or Additional Storage. The Oversized Double Attached Garage is outstanding with additional storage area in the rafters, built-in high quality NewAge Cabinets & WorkBench and is fully Insulated and Drywalled. The private Back Yard has plenty of room for entertaining, kids playing and access to a back alley with a paved, unused area behind for privacy. This amazing home also has Programmable GemStone LED Soffit Lighting, a Kinetico Water Softener and Build-in Sound System in the Basement. Very quiet location, yet close to Amenities, Services, Schools and everything you need. CHECK OUT the 2 page Special Feature sheets in the Supplements.
Property Details
Interior
Features
Main Floor
Living Room
41`0" x 42`1"Kitchen
43`3" x 37`2"Dinette
37`9" x 33`1"Foyer
18`1" x 32`10"Exterior
Features
Parking
Garage spaces 2
Garage type -
Other parking spaces 2
Total parking spaces 4
Property History
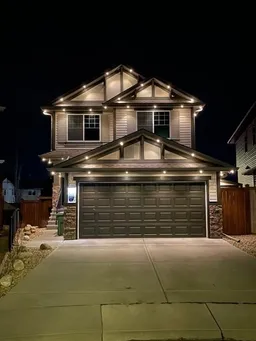 49
49
