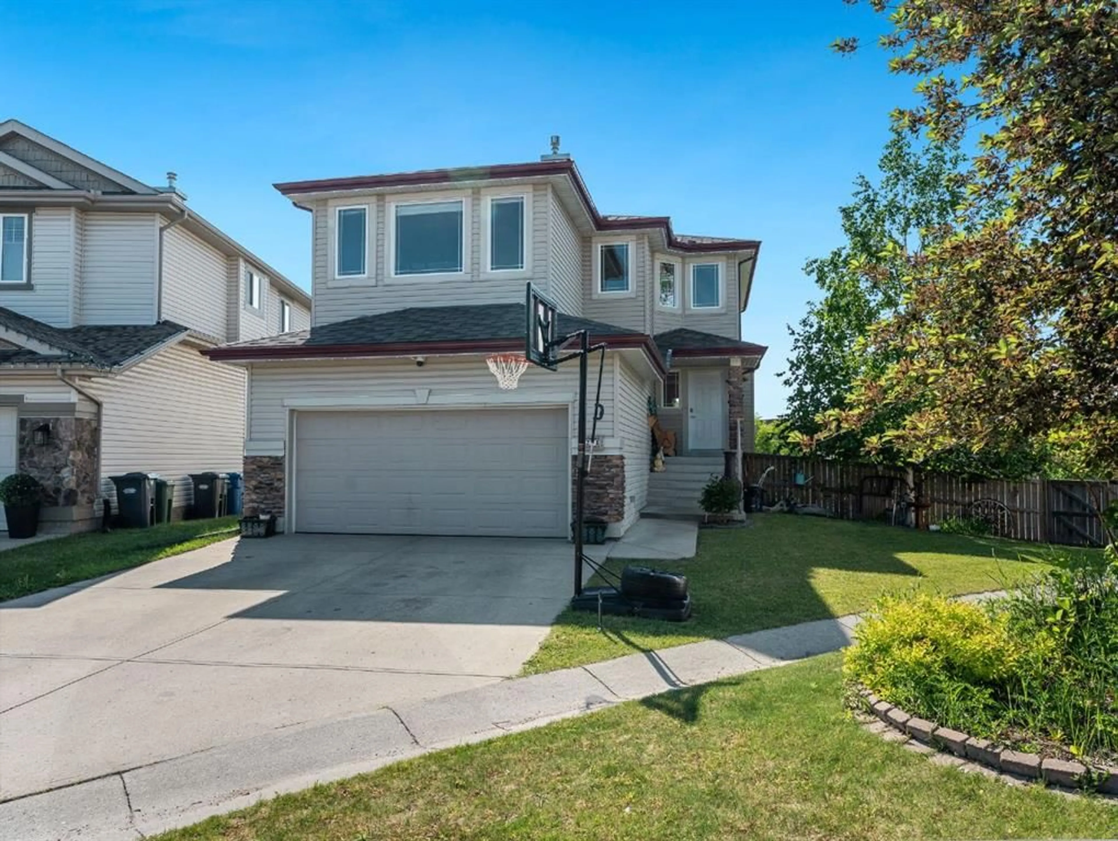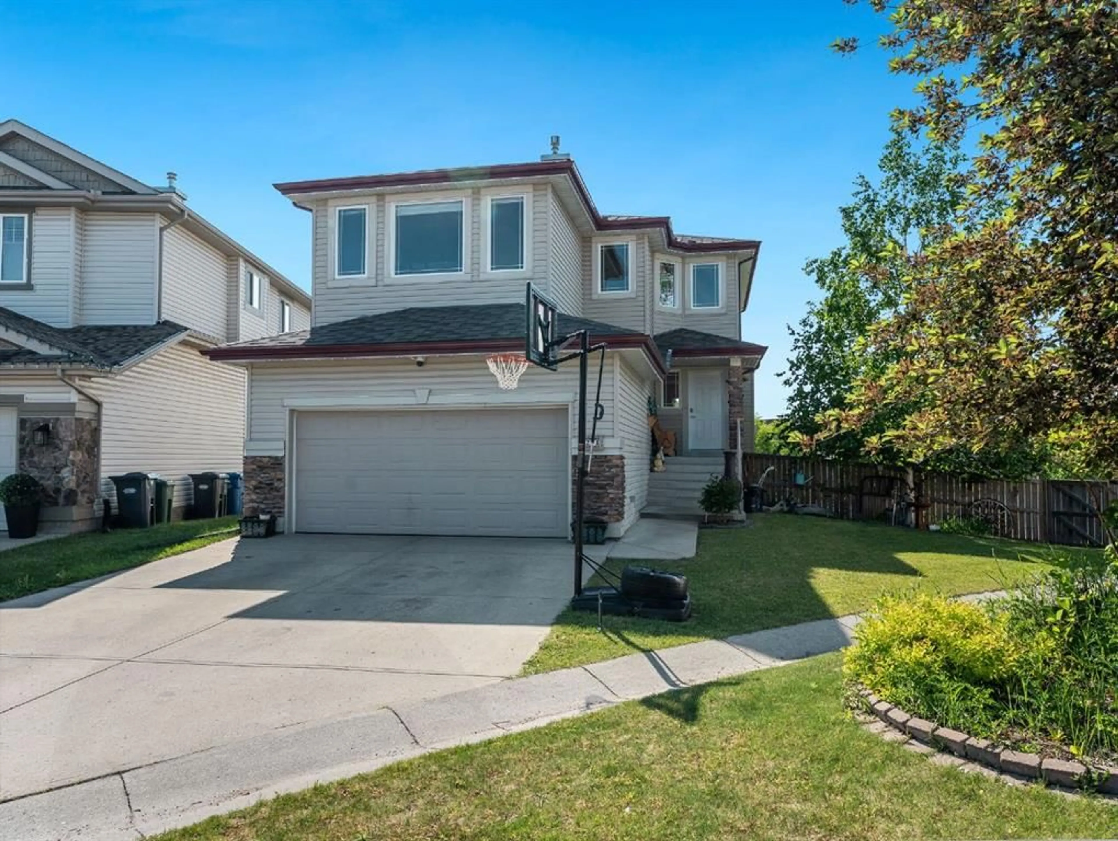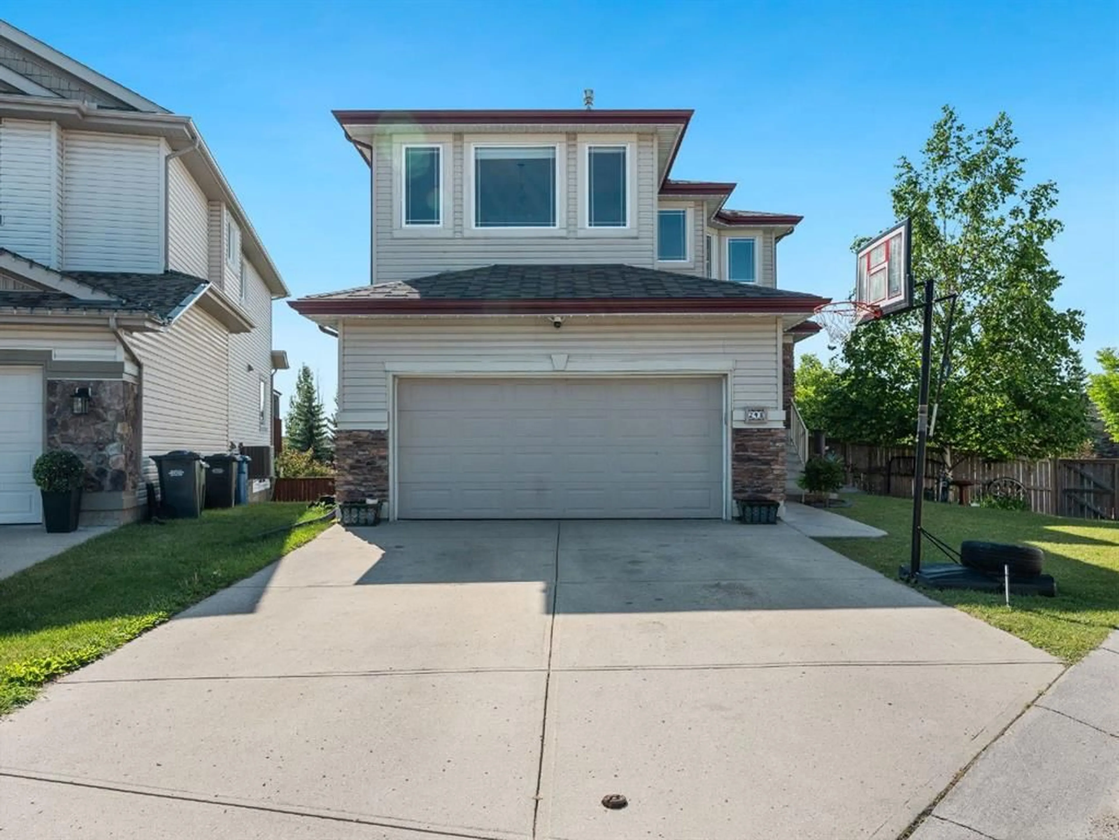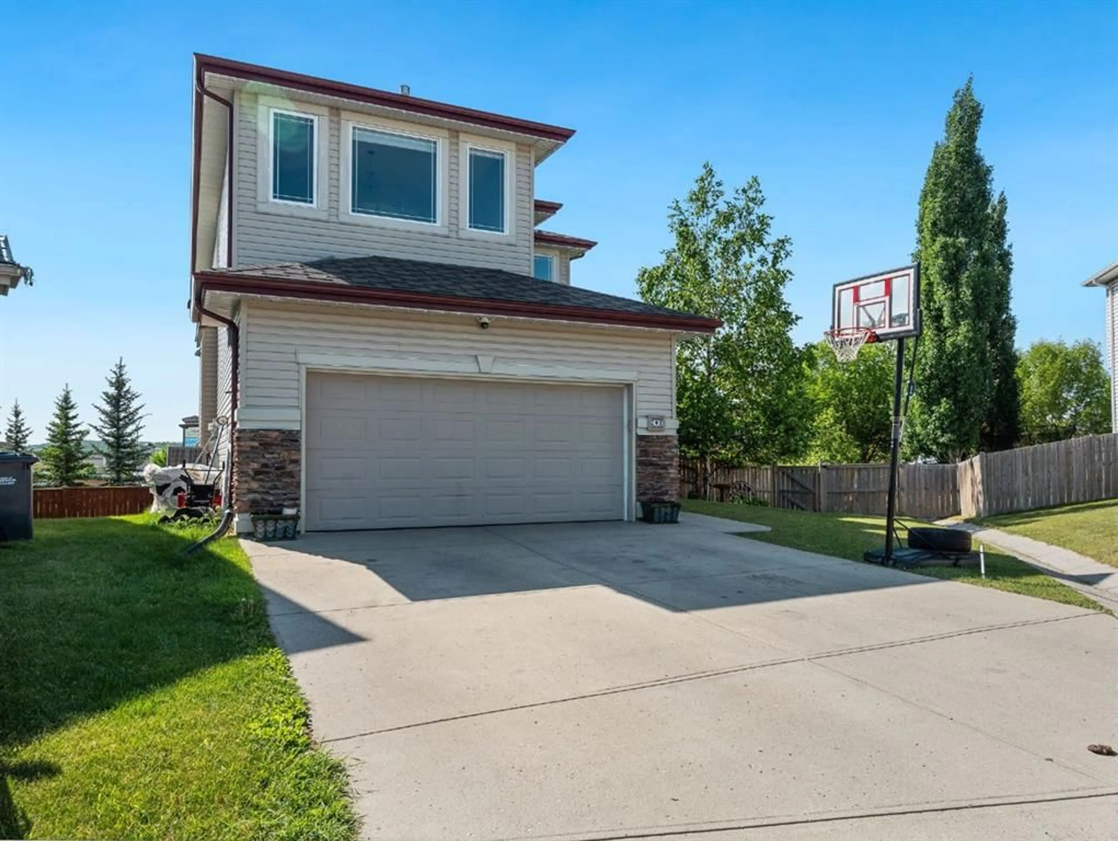248 Westmount Cres, Okotoks, Alberta T1S2J2
Contact us about this property
Highlights
Estimated ValueThis is the price Wahi expects this property to sell for.
The calculation is powered by our Instant Home Value Estimate, which uses current market and property price trends to estimate your home’s value with a 90% accuracy rate.Not available
Price/Sqft$340/sqft
Est. Mortgage$2,641/mo
Tax Amount (2024)$4,143/yr
Days On Market6 days
Description
Welcome to 248 Westmount Crescent, a charming 3-bedroom, 3.5-bathroom single-family walk-out home, that is nestled in the heart of the desirable Westmount community in Okotoks, where convenience meets family friendly with a tremendous amount of space! This freshly painted, air-conditioned, 1,800 SqFt home offers so much character and space, ideal for growing families. As you step inside, you’re greeted by a bright, open and tall foyer leading to the cozy living room, complete with a fireplace and large windows that bathe the space in natural light. The kitchen features new fridge (2025), stainless steel appliances, breakfast bar, dining area and ample cabinetry, perfect for entertaining. Upstairs, the primary suite boasts a walk-in closet, armoire with ample storage and a 3-piece ensuite. Two additional bedrooms, 4-piece bathroom and bonus room provide plenty of space for family, guests, or a home office. The finished basement offers a versatile recreation room, a 4-piece bathroom, laundry and ample storage, making it perfect for movie nights or a kids’ play area. Additional highlights include a double attached, insulated garage, Gemstone Lighting, RV Parking with swinging gate, massive pie-lot and quiet street. Step outside to the large backyard with a spacious deck with gazebo, ideal for summer BBQs and outdoor relaxation. Located just steps from parks, walking trails, and top-rated schools, this home offers the best of Westmount’s family-friendly lifestyle. With easy access to Okotoks’ vibrant amenities and a quick commute to Calgary, it’s a rare find in today’s market.
Property Details
Interior
Features
Upper Floor
Bedroom
12`5" x 10`3"Bedroom
12`8" x 11`4"Bonus Room
14`11" x 15`7"Bedroom - Primary
16`2" x 11`4"Exterior
Features
Parking
Garage spaces 2
Garage type -
Other parking spaces 2
Total parking spaces 4
Property History
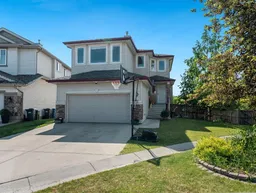 49
49
