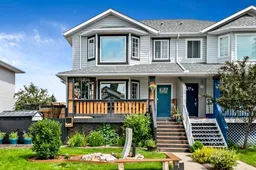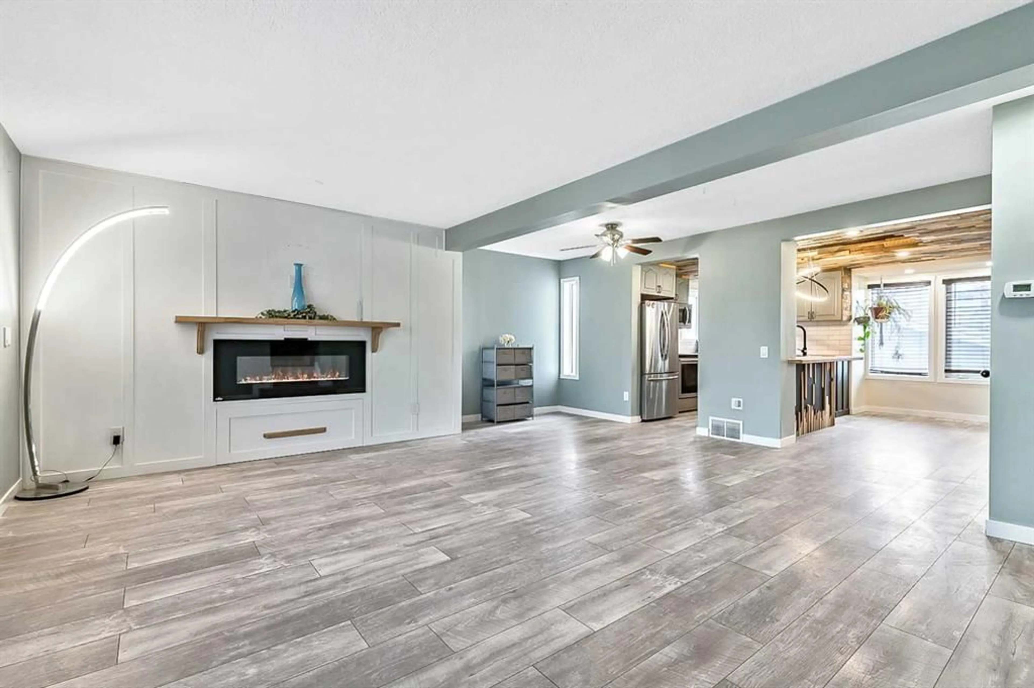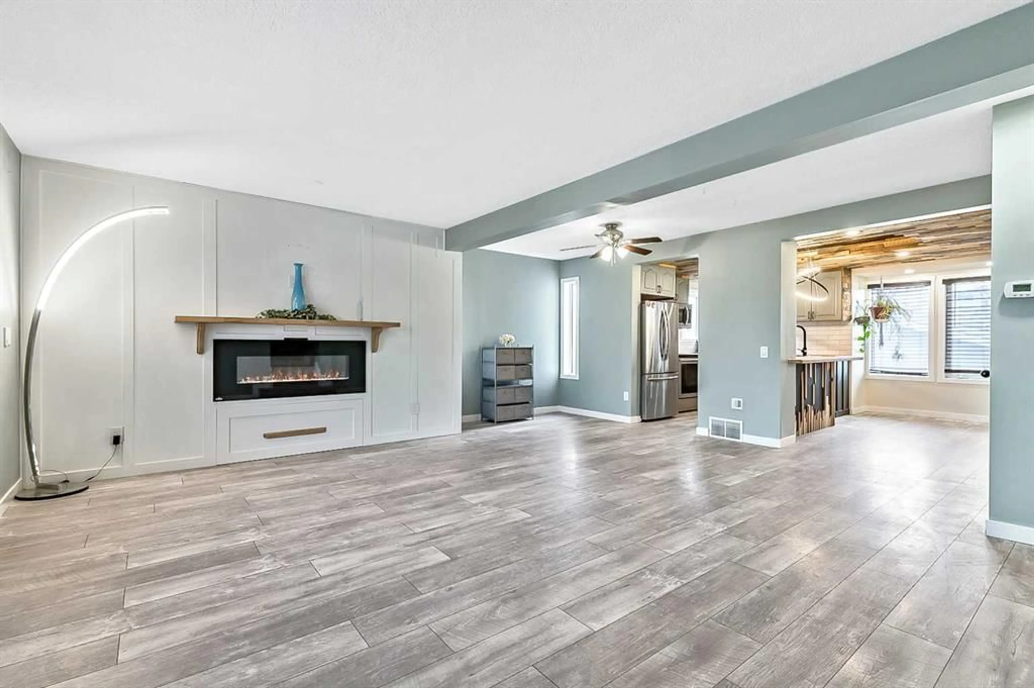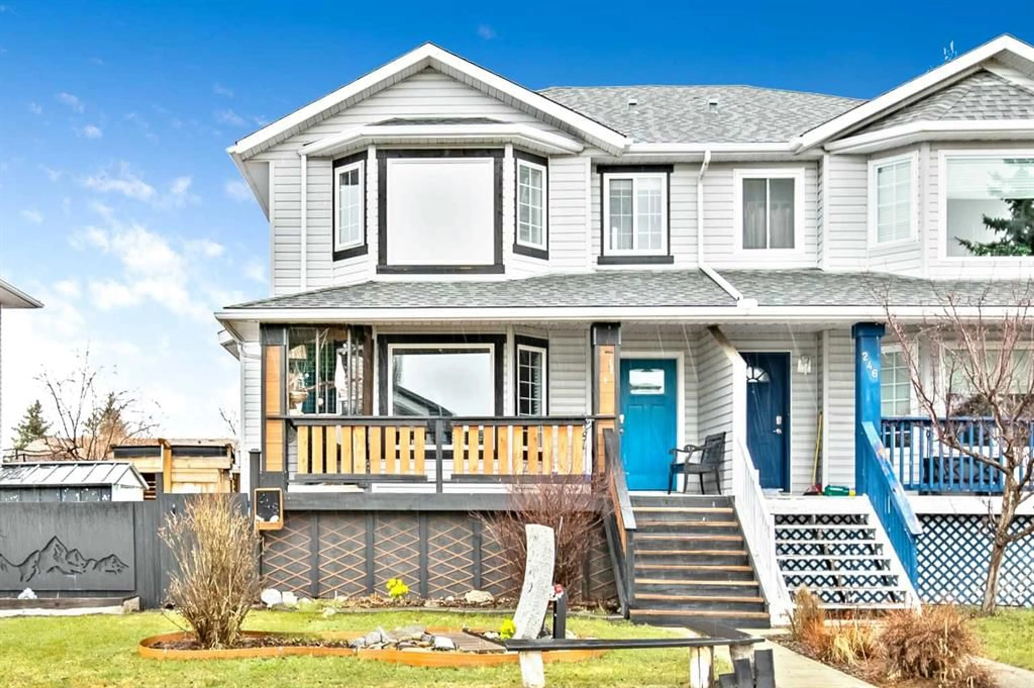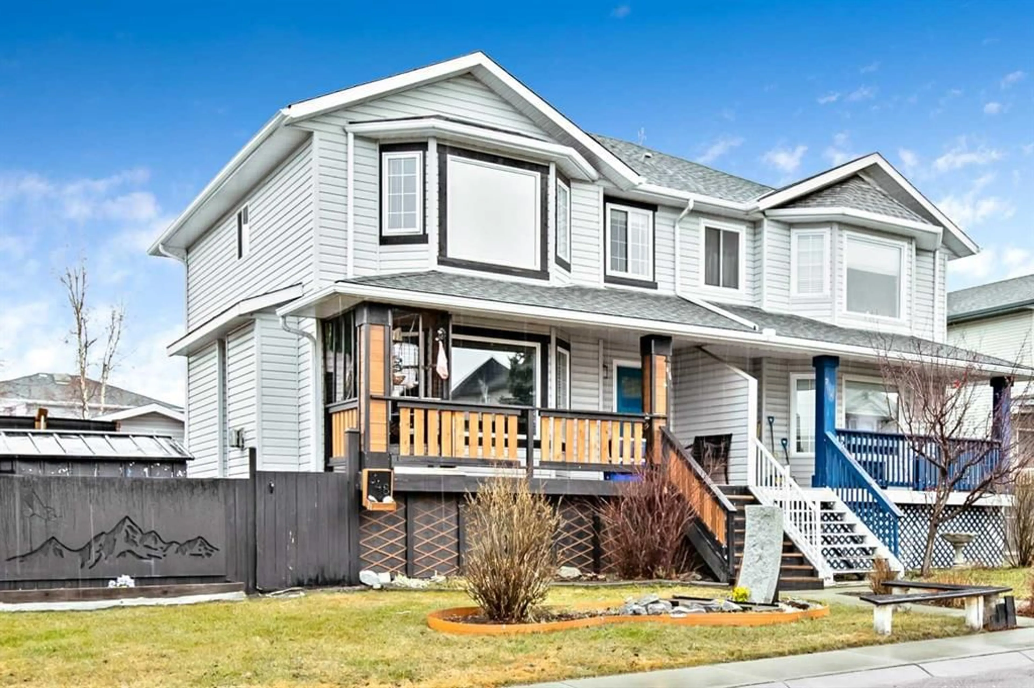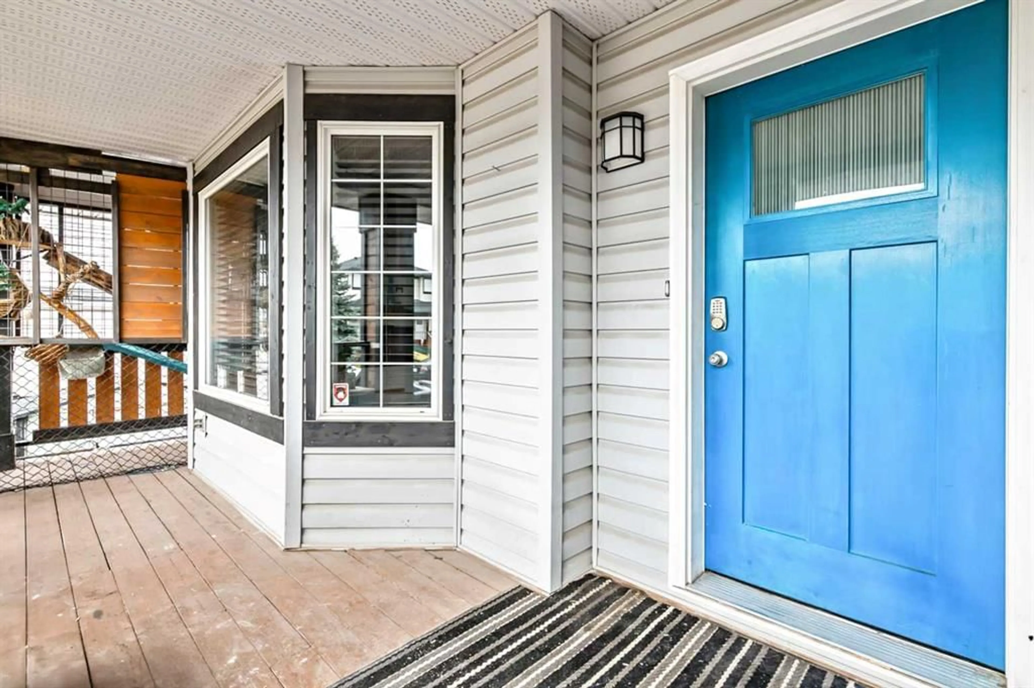248 Sheep River Lane, Okotoks, Alberta T1S 1N8
Contact us about this property
Highlights
Estimated ValueThis is the price Wahi expects this property to sell for.
The calculation is powered by our Instant Home Value Estimate, which uses current market and property price trends to estimate your home’s value with a 90% accuracy rate.Not available
Price/Sqft$390/sqft
Est. Mortgage$2,276/mo
Tax Amount (2024)$2,957/yr
Days On Market45 days
Description
***HUGE PRICED REDUCTION!!*** EVERYTHING YOU'RE LOOKING FOR IN YOU NEW HOME! This 4 bedroom, 3 1/2 bath, semi detached 2 storey has it all and no condo fees! The covered front porch is the perfect place to enjoy your morning coffee or the amazing evening sunsets. The main level greets you with a spacious living room that features a cozy fireplace, dining area, powder room and lots of storage by the front and back doors. The beautiful, unique kitchen with stainless appliances is a must see!! The upper level offers a large primary bedroom with a walk-in closet and 3 piece ensuite. The 2nd and 3rd bedrooms and 4 piece bath complete this level. No problem sleeping through the hot summer nights with your central air conditioning. The lower level includes a 4th bedroom that would be great for teenagers or guests. The remainder of the lower level is partially finished with a huge rec/games area, a 3 piece bath, laundry area and mechanical room. Outside, you'll be impressed with a huge patio that will be enjoyed by everyone for BBQs with family and friends, playdates or just relaxing in the sunshine. The oversized garage (20X26) is insulated and heated with over head doors front and back. There's also extra storage in the upper loft of the garage, very clever. Located on a quite cul-de-sac in desirable Sheep River, this home is close to schools, shopping, walking paths and restaurants.
Property Details
Interior
Features
Main Floor
Entrance
3`10" x 4`2"Living Room
10`9" x 16`0"Dining Room
7`0" x 16`2"Kitchen
9`1" x 10`0"Exterior
Features
Parking
Garage spaces 2
Garage type -
Other parking spaces 0
Total parking spaces 2
Property History
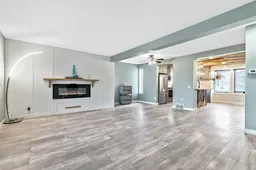 41
41