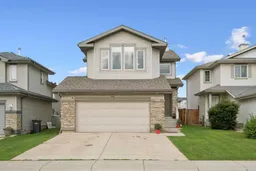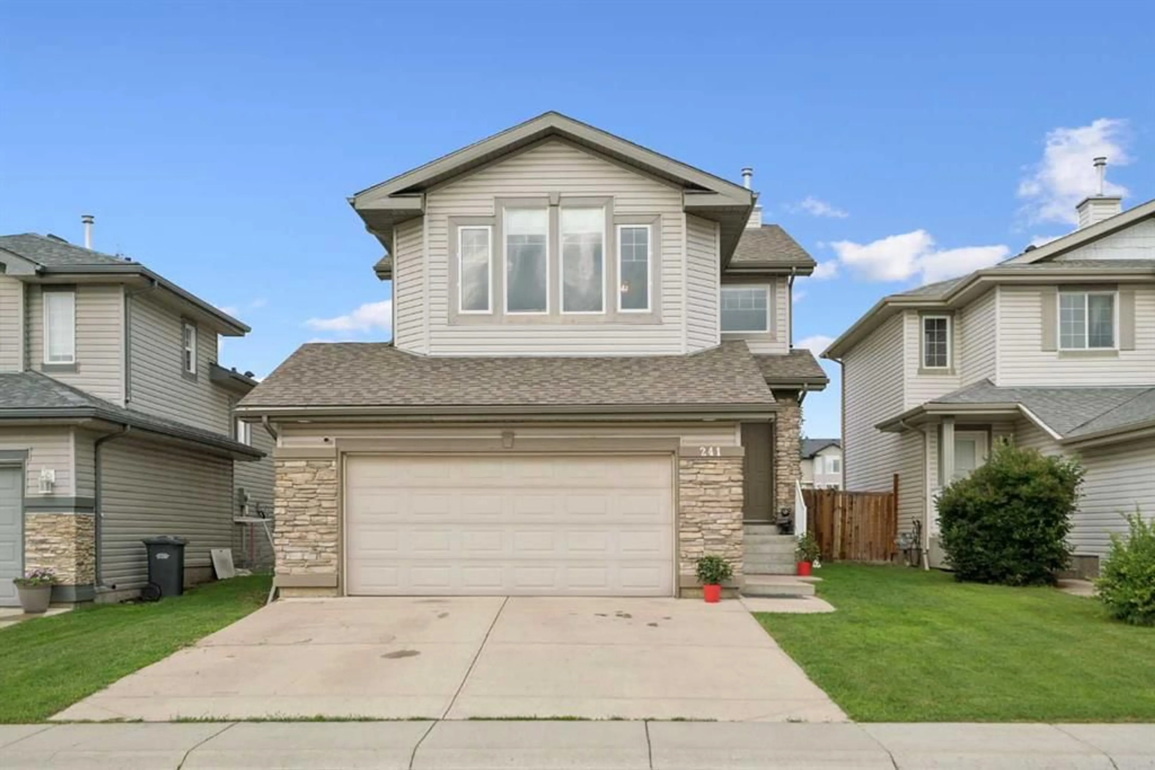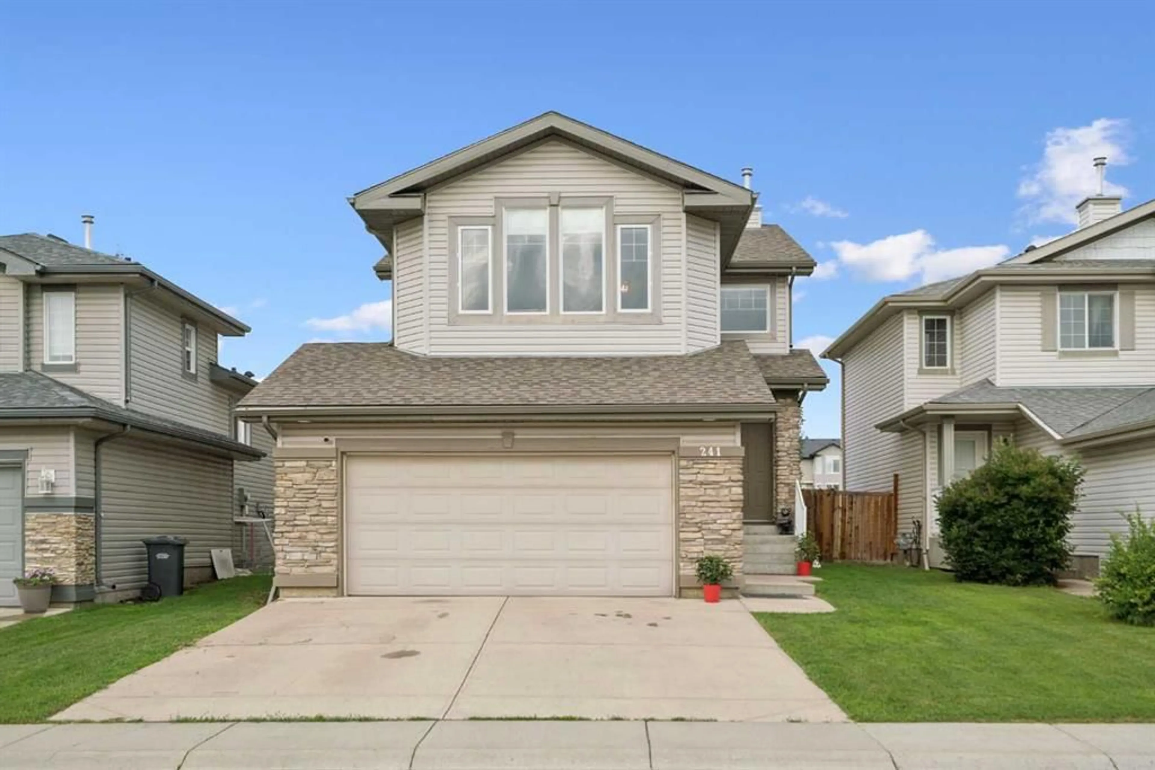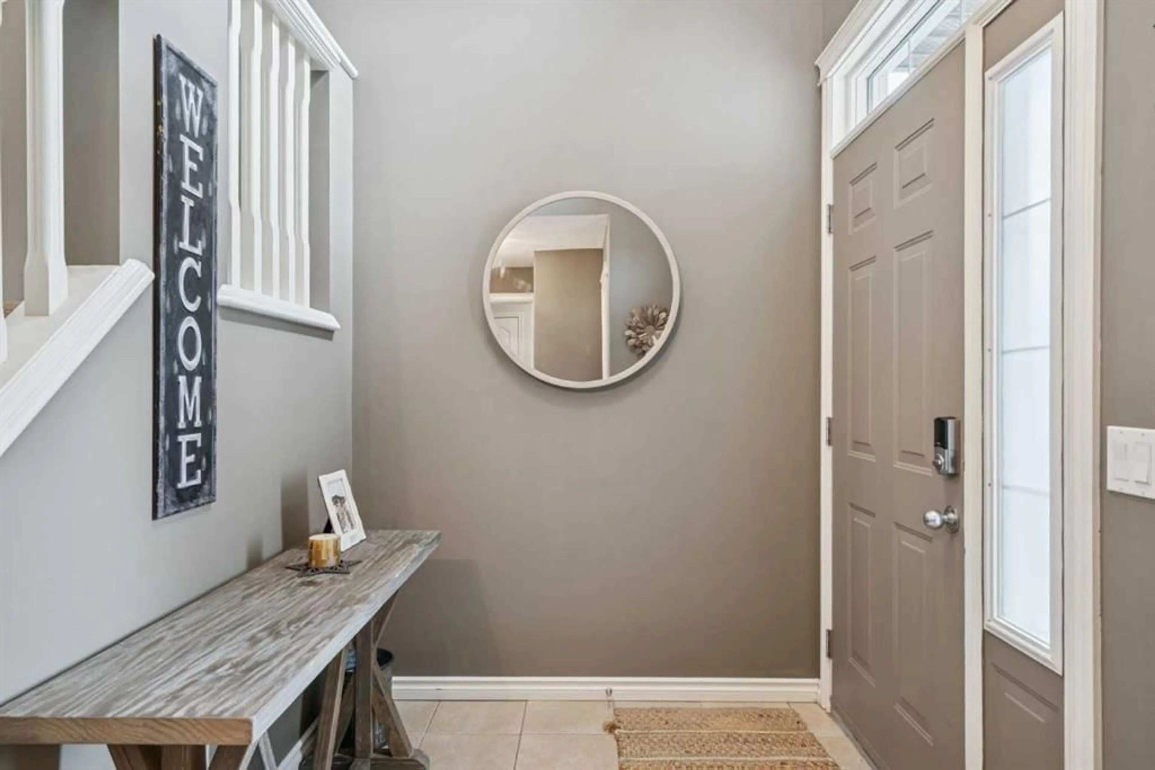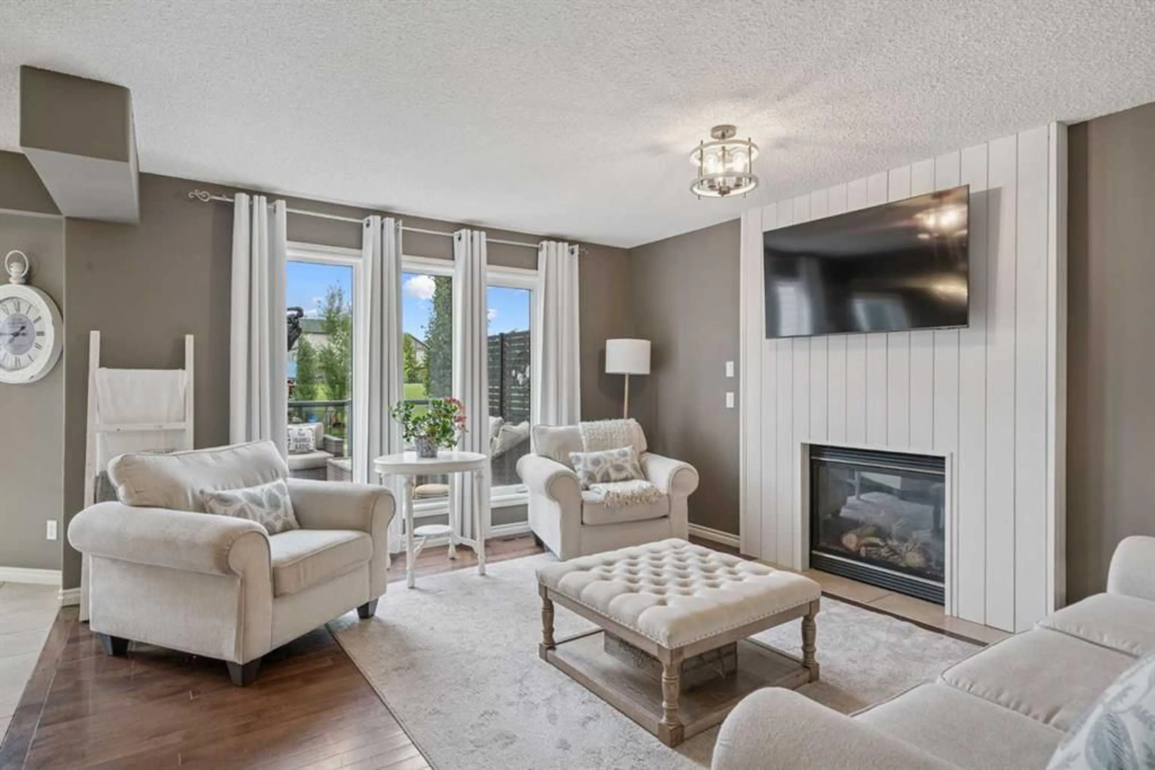241 Westmount Cres, Okotoks, Alberta T1S 2J2
Contact us about this property
Highlights
Estimated valueThis is the price Wahi expects this property to sell for.
The calculation is powered by our Instant Home Value Estimate, which uses current market and property price trends to estimate your home’s value with a 90% accuracy rate.Not available
Price/Sqft$347/sqft
Monthly cost
Open Calculator
Description
Recently updated 2 storey home in the desirable community of Westmount offers nearly 1,900 square feet of well thought out living space and backs directly onto peaceful greenspace! With a functional layout, recent updates, including a backyard oasis, this home has all you need in one inviting package. From the moment you step inside, the soaring open-to-above foyer sets the tone for the home’s bright and airy feel. The main floor features durable tile through high-traffic areas, while the living room showcases rich hardwood flooring and a newly updated feature wall surrounding the gas fireplace; a stylish focal point perfect for relaxing. Oversized windows flood the space with natural light, creating a cheerful, sunny ambiance. The kitchen impresses with generous cabinetry, and a large island with a raised breakfast bar. A dream-sized, walk-through pantry connects directly to the mudroom and garage entrance for maximum everyday convenience. The open-concept dining area flows seamlessly to the west-facing backyard, where you'll discover a large deck, a hot tub, and privacy screens—all overlooking tranquil greenspace. Perfect layout for indoor/outdoor living! Whether it’s a summer barbecue or a quiet evening under the stars, this outdoor space is built for relaxation. Upstairs, a spacious vaulted bonus room offers the perfect spot for a playroom, or family threatre room. The bright primary suite features a large walk-in closet and a luxurious 5-piece ensuite with a corner soaker tub, separate shower, and dual sinks. 2 additional bedrooms and a full bathroom complete the upper level. Additional highlights include a fresh, neutral paint palette throughout, main floor laundry tucked into the mudroom, an oversized double attached garage with epoxi, and a large unfinished basement to turn into whatever you want! Central A/C ensures year-round comfort. With its incredible backyard retreat, sunlit interior, and unbeatable location backing onto green space, this home truly has it all. This is one you don’t want to miss!
Property Details
Interior
Features
Upper Floor
Bedroom - Primary
16`2" x 15`0"Bedroom
12`5" x 9`1"Bedroom
10`11" x 9`1"Family Room
16`11" x 15`2"Exterior
Features
Parking
Garage spaces 2
Garage type -
Other parking spaces 2
Total parking spaces 4
Property History
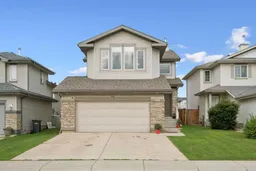 45
45