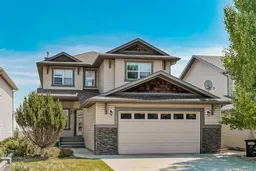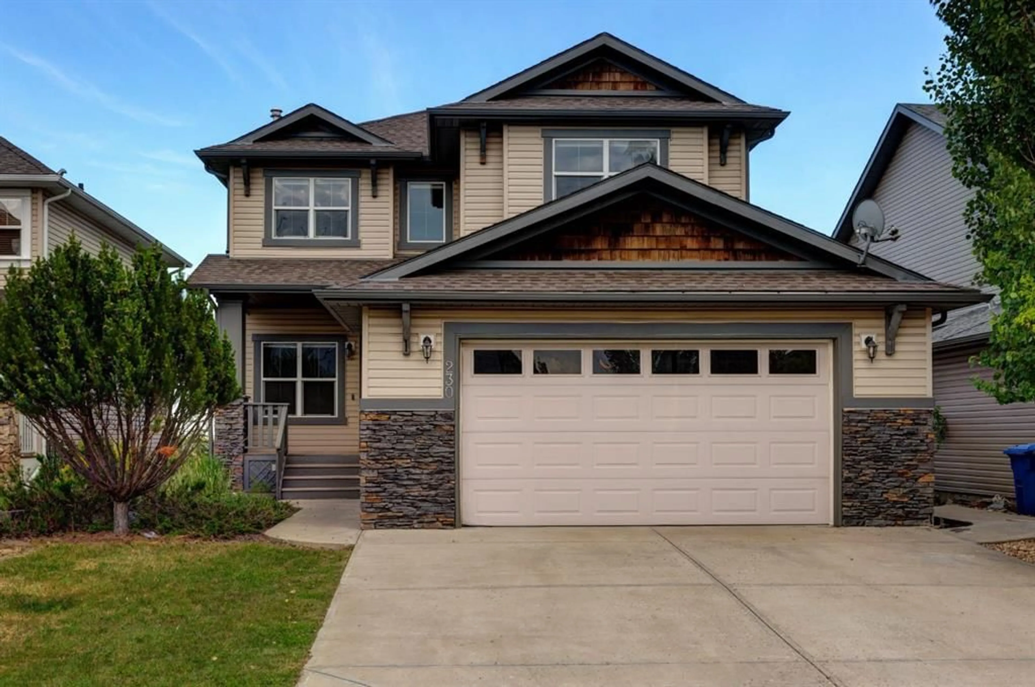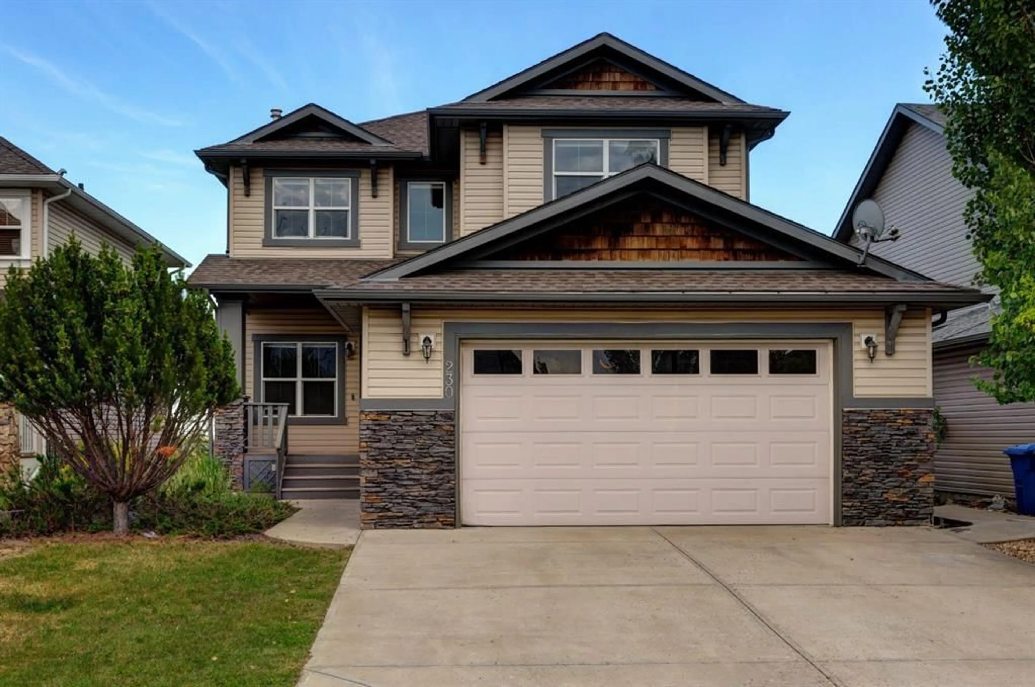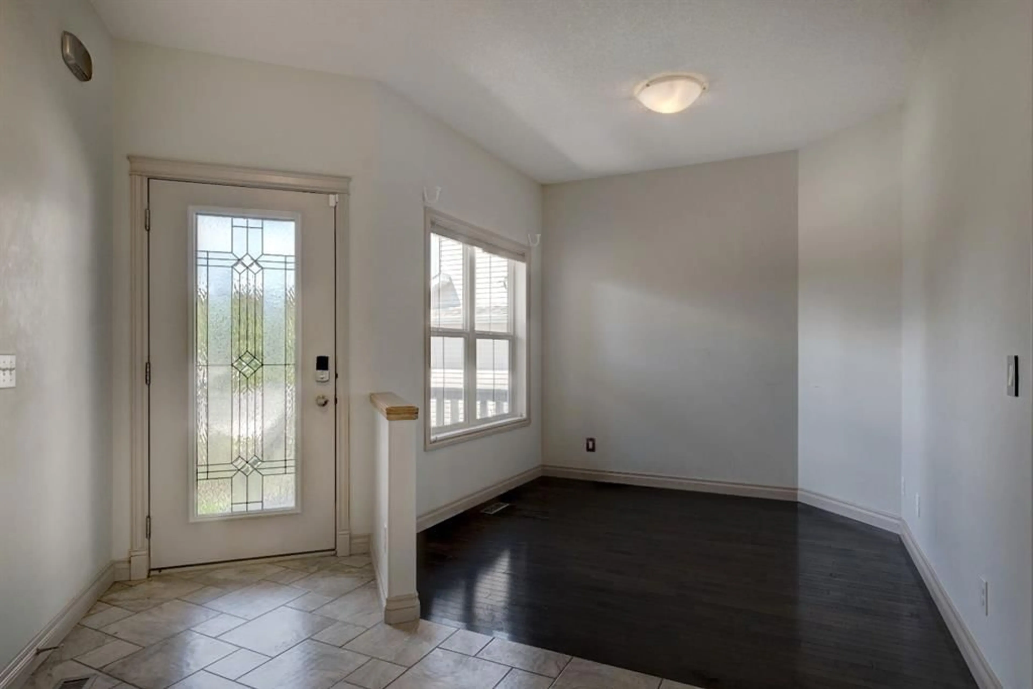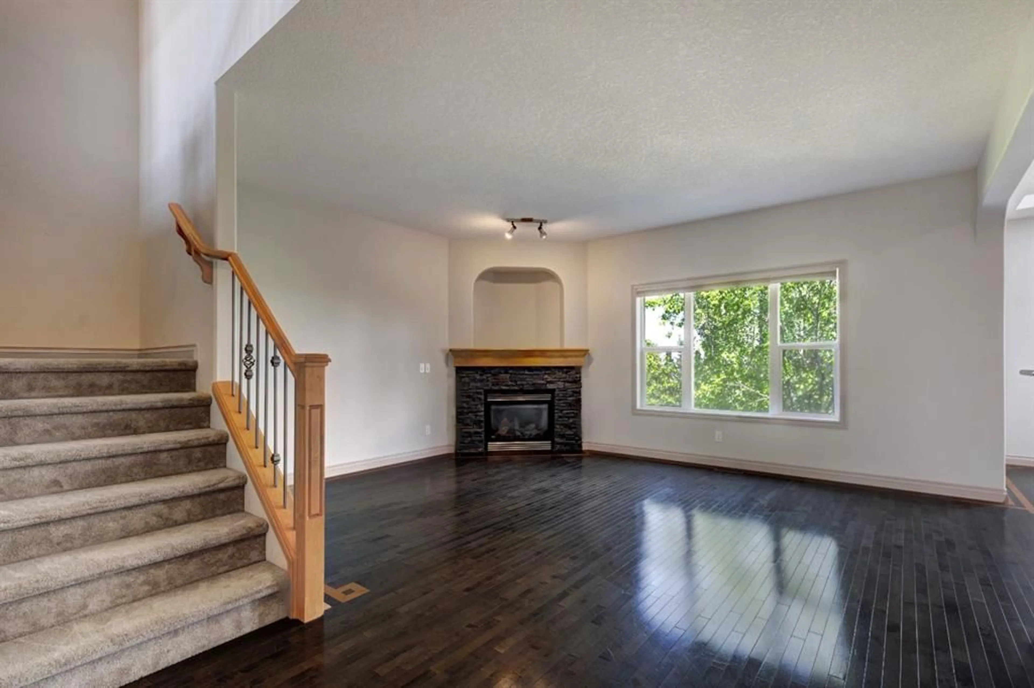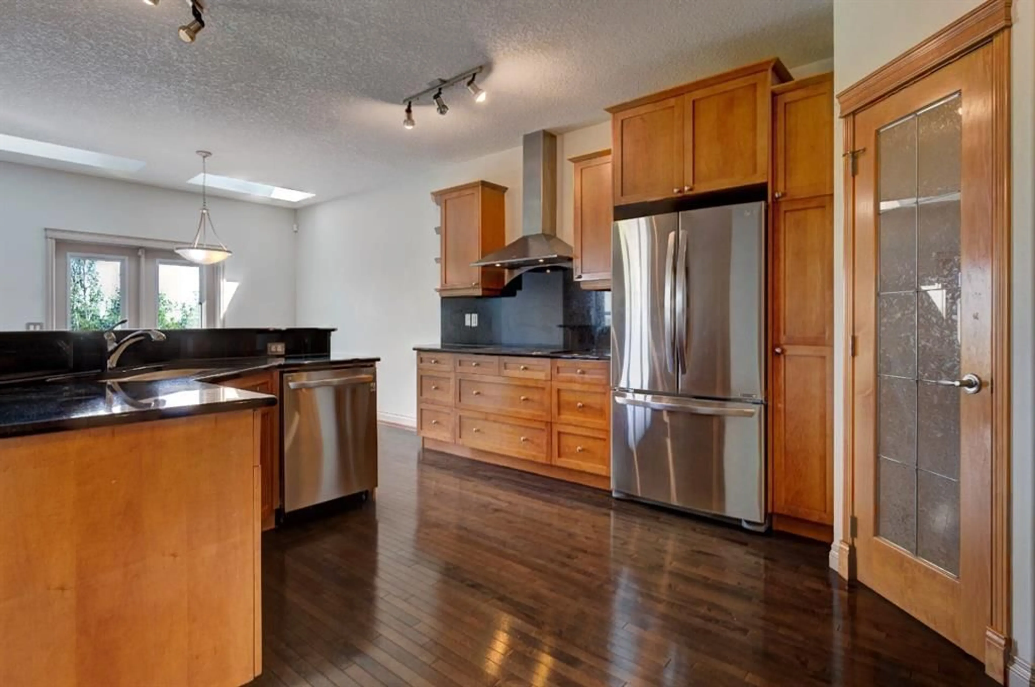230 Westmount Cres, Okotoks, Alberta T1S 2J2
Contact us about this property
Highlights
Estimated valueThis is the price Wahi expects this property to sell for.
The calculation is powered by our Instant Home Value Estimate, which uses current market and property price trends to estimate your home’s value with a 90% accuracy rate.Not available
Price/Sqft$327/sqft
Monthly cost
Open Calculator
Description
Welcome to 230 Westmount Crescent - This 2,287 sqft property offers a versatile layout and the added benefit of a walk-out basement suite (illegal). A welcoming front porch leads you inside, where a front office greets you at the entrance - perfect for working from home. The main floor features a spacious living room with gas fireplace, open to a bright dining nook and functional kitchen. Hardwood flooring runs throughout the main areas. Kitchen includes a large central island, electric cooktop, wall oven, microwave, and plenty of cabinetry, including a walk-through pantry connected to the main floor laundry. French doors in the dining room open to a large deck overlooking a deep, tree-lined backyard. Two skylights fill the space with natural light, adding to its warm, inviting feel. Upstairs, you’ll find three bedrooms plus a bonus room. The primary suite features a private ensuite with soaker tub, separate shower, heated floors, water closet, and walk-in closet. Two additional bedrooms share a convenient Jack & Jill bathroom - ideal for families. The walk-out basement offers a separate entrance and includes a second kitchen, flex space, two additional rooms (use one as a bedroom and one as a media room), a 3-piece bath, and laundry in the mechanical room - making it a great income suite (illegal). Outside, enjoy the privacy of a mature yard, lower patio area, and handy storage shed tucked away at the end of the property. The oversized heated garage includes built-in shelving and ample storage space. Tucked on a quiet street and within walking distance to schools, parks, and amenities, this home is a great opportunity for buyers ready to invest a little work and unlock its full potential.
Property Details
Interior
Features
Main Floor
Dining Room
11`8" x 12`4"Laundry
10`10" x 11`11"Living Room
21`4" x 17`0"Kitchen
15`4" x 12`4"Exterior
Features
Parking
Garage spaces 2
Garage type -
Other parking spaces 0
Total parking spaces 2
Property History
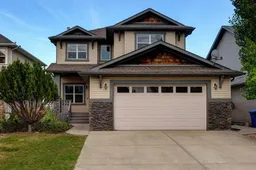 44
44