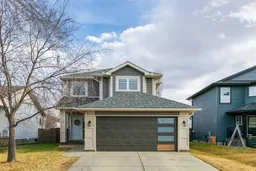Extremely well maintained 4 bedroom Family home features a bright open plan with plenty of large windows for natural light. From the front foyer throughout the entire home there is Vinyl plank flooring, Completed renovations include Hot Water Tank, Furnace, Air Conditioner, Asphalt Shingles and a Large Deck for entertaining, the Siding has been professionally updated with Hardy Board and New Garage Door. Enjoy the abundance of space in the kitchen with a working island, corner pantry & plenty of cupboard and counter space. Large living room space has a cozy corner gas fireplace with entertainment shelf. A convenient half bath & mud room with laundry complete this level. Take a walk up to the split upper level with a bright bonus room, 4pc bath and 3 plentiful bedrooms. Primary Bedroom boasts a walk in closet and 3 pc ensuite has large shower with new door and finish. Professionally finished lower level offers 4th bedroom, 3pc bath, family room & storage space. Professionally landscaped yard has many shrubs & trees, exposed aggregate & underground Sprinklers.. Your car will remain warm and secure in the Double Attached heated garage this winter and so will you. This home is very close to schools and all the shopping that matters within a lovey treed neighborhood that is in this move in ready.
Inclusions: Central Air Conditioner,Dishwasher,Dryer,Electric Stove,Garburator,Range Hood,Refrigerator,Washer
 38
38


