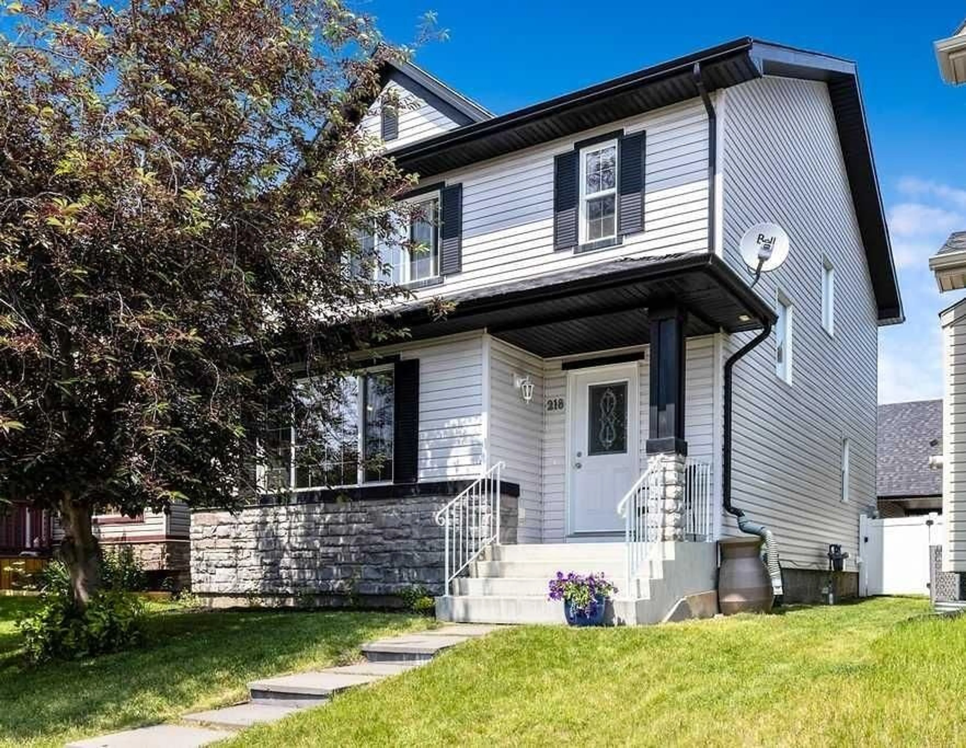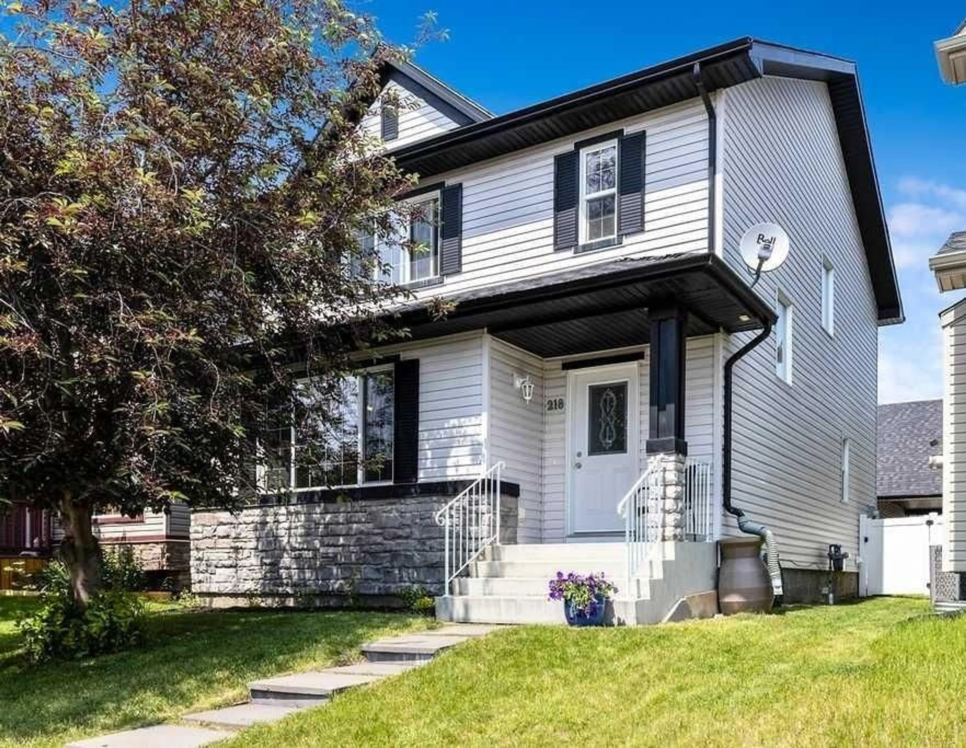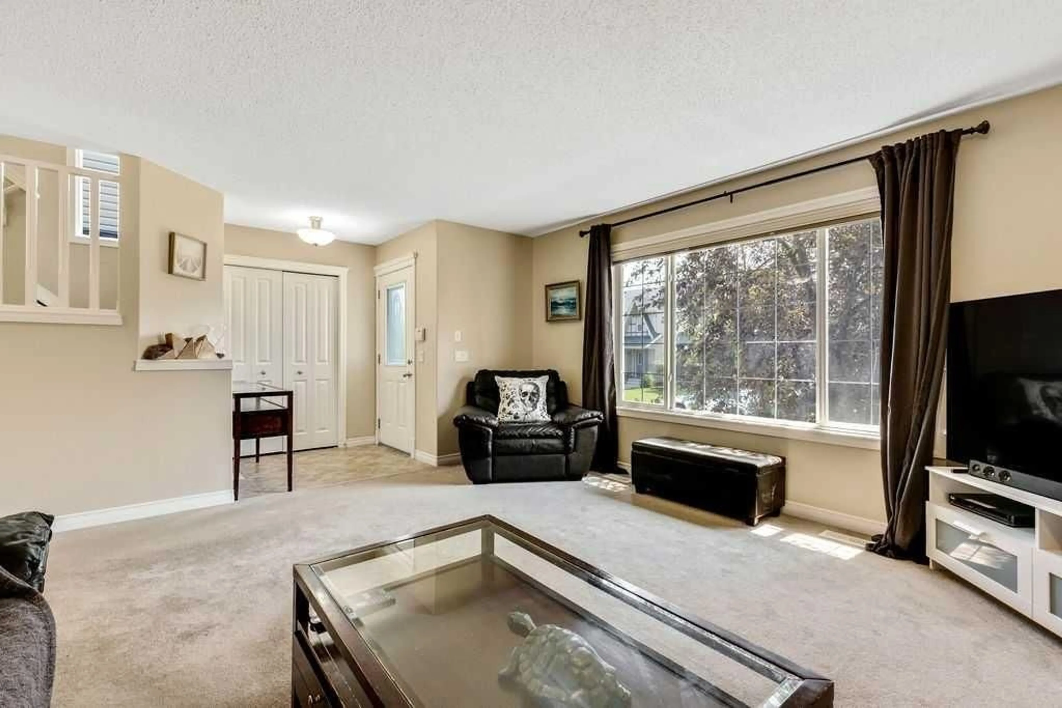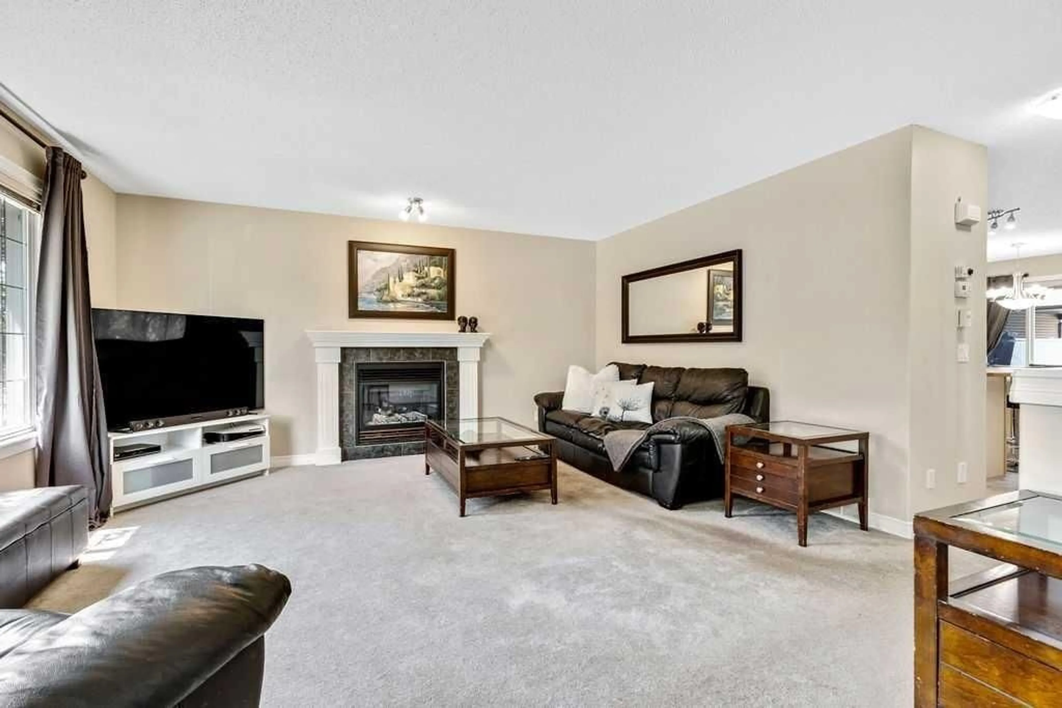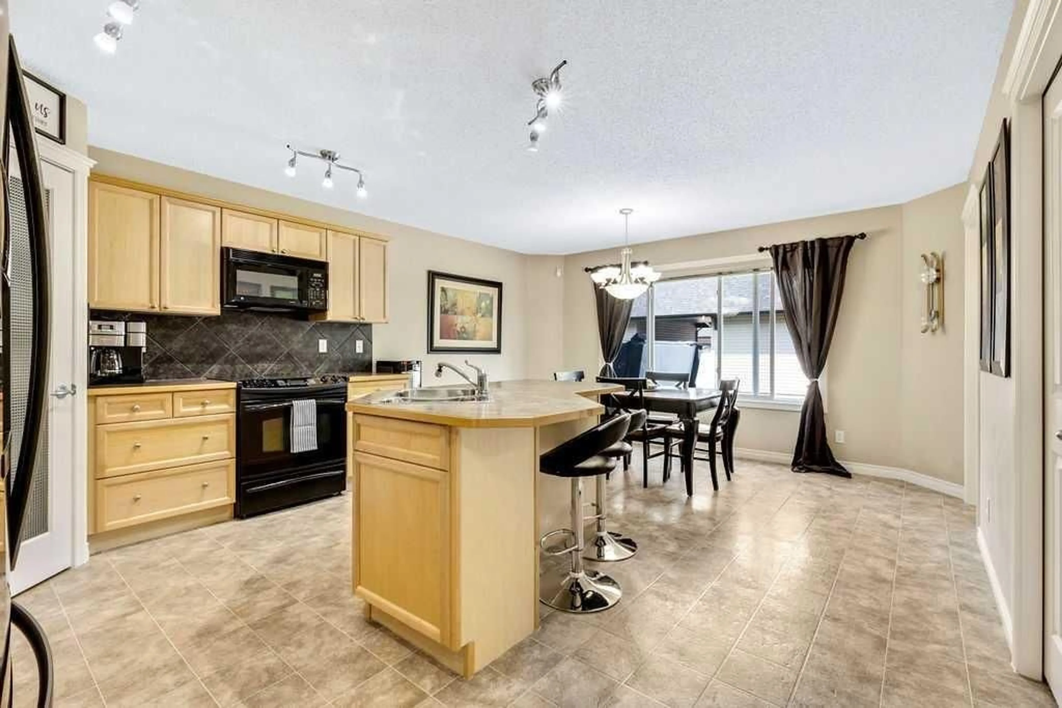218 Drake Landing Lane, Okotoks, Alberta T1S 2M4
Contact us about this property
Highlights
Estimated ValueThis is the price Wahi expects this property to sell for.
The calculation is powered by our Instant Home Value Estimate, which uses current market and property price trends to estimate your home’s value with a 90% accuracy rate.Not available
Price/Sqft$364/sqft
Est. Mortgage$2,533/mo
Tax Amount (2025)$3,815/yr
Days On Market8 hours
Description
Nestled on a quiet and peaceful cul-de-sac in the sought-after community of Drake Landing, this beautiful home offers over 2,300 sq ft of developed living space and checks all the boxes for comfortable family living. Step inside to a spacious and inviting living room, complete with a cozy gas fireplace and a large front window that frames a picturesque mature tree. The heart of the home is the well-appointed kitchen, featuring a corner pantry, generous island with breakfast bar, and ample storage—perfect for entertaining or family meals. Adjacent is a bright dining area that flows seamlessly to the back of the home. Convenience meets function with a combined mudroom and laundry area that opens onto a large wooden deck—ideal for outdoor living—and a spacious backyard enclosed by durable vinyl lifetime fencing. The property boasts an oversized double garage with abundant storage space, plus a carport breezeway that provides coverage for an additional vehicle or can be transformed into a versatile outdoor living area, RV parking, or children's play area. The extra-wide paved alley behind the home is also an incredible bonus. Upstairs, you'll find three generously sized bedrooms, including a bright and airy primary suite with a 4-piece ensuite and walk-in closet. A second 4-piece bathroom completes the upper level. The fully developed basement offers even more living space, ideal for a recreation room, home gym, or media area—the possibilities are endless. A fourth bedroom and an additional 4-piece bathroom are thoughtfully positioned to provide both privacy and functionality. This home truly has it all—space, comfort, and flexibility in a wonderful location. Don’t miss your chance to view it. Book your showing today!
Property Details
Interior
Features
Main Floor
Living Room
15`4" x 15`6"Dining Room
8`3" x 14`5"Kitchen
11`1" x 11`8"Laundry
7`0" x 8`2"Exterior
Features
Parking
Garage spaces 2
Garage type -
Other parking spaces 1
Total parking spaces 3
Property History
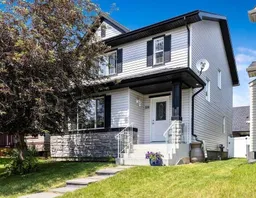 17
17
