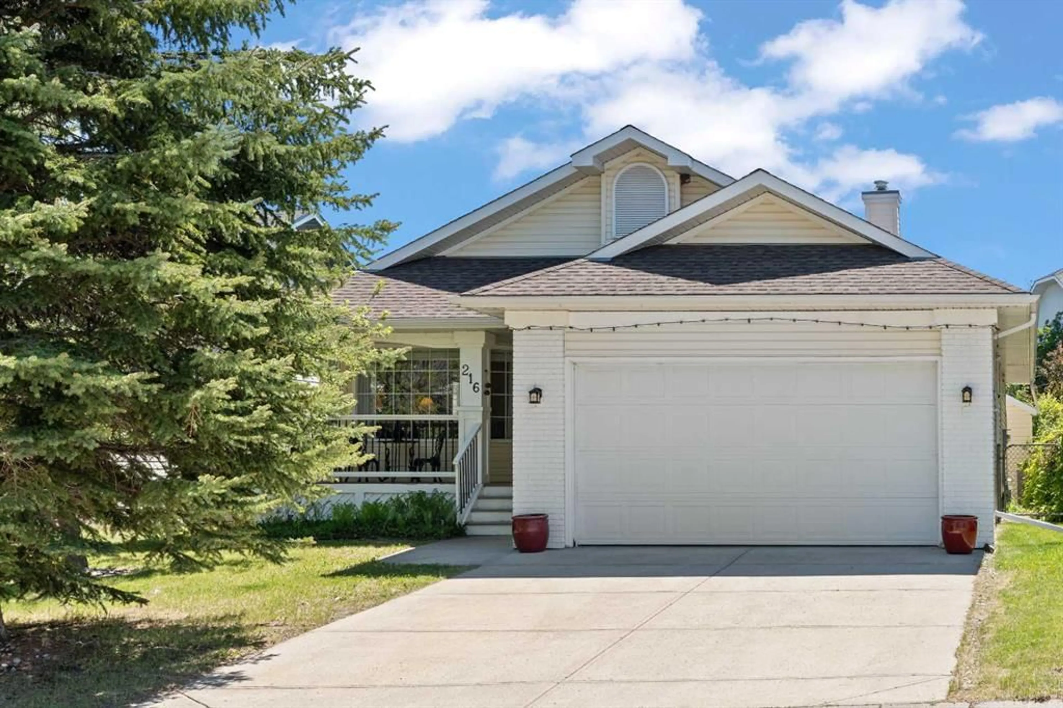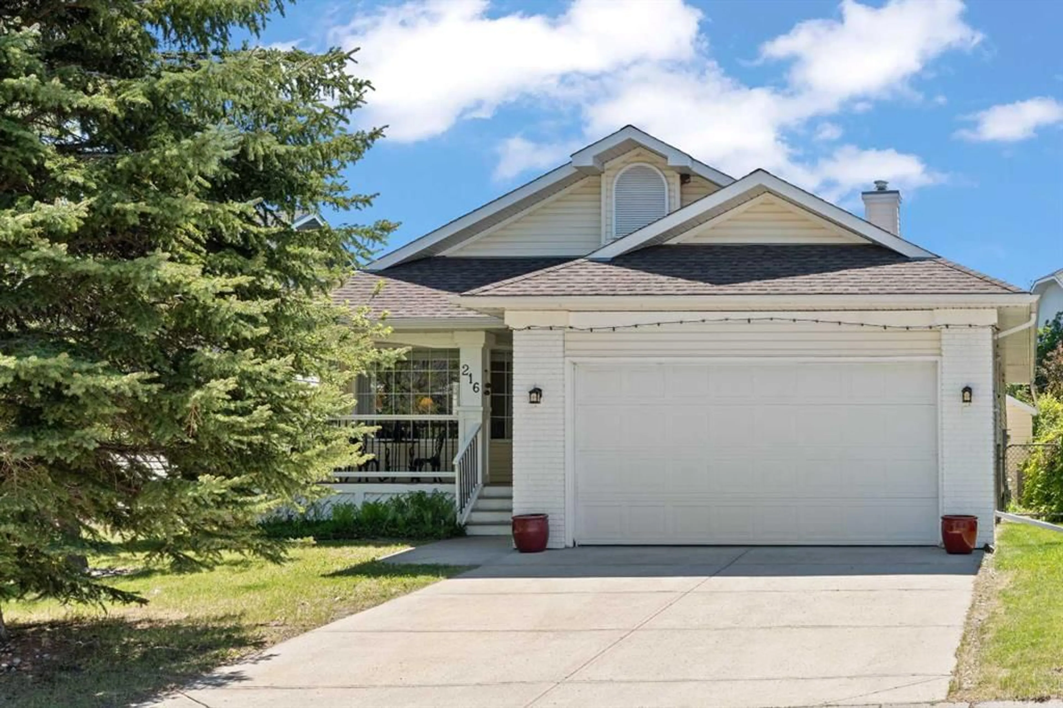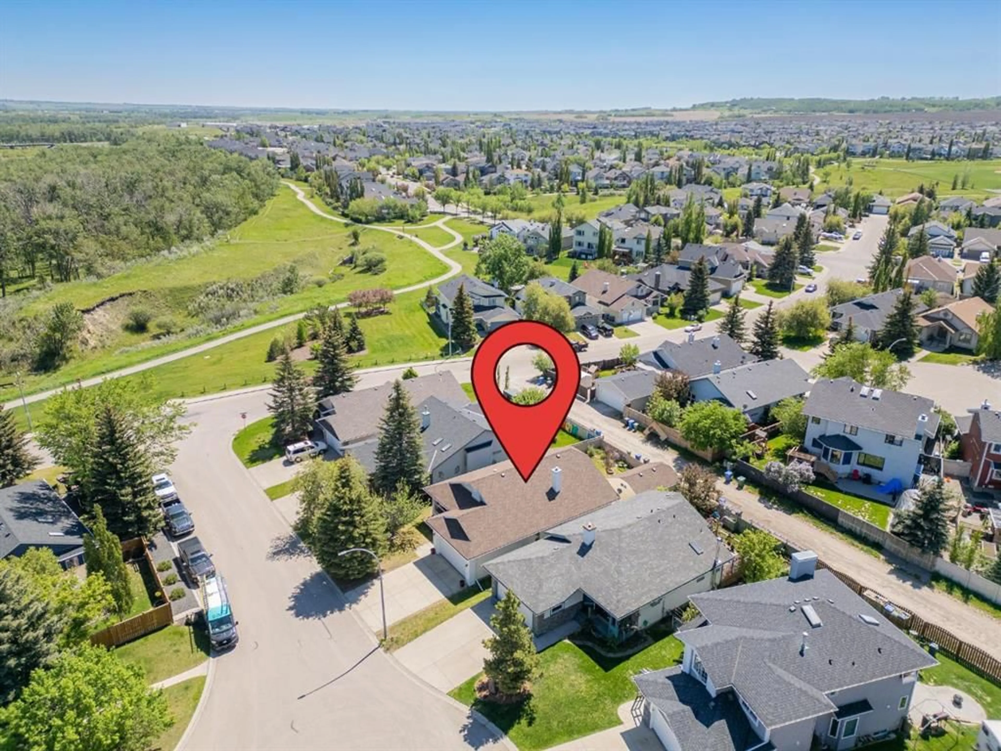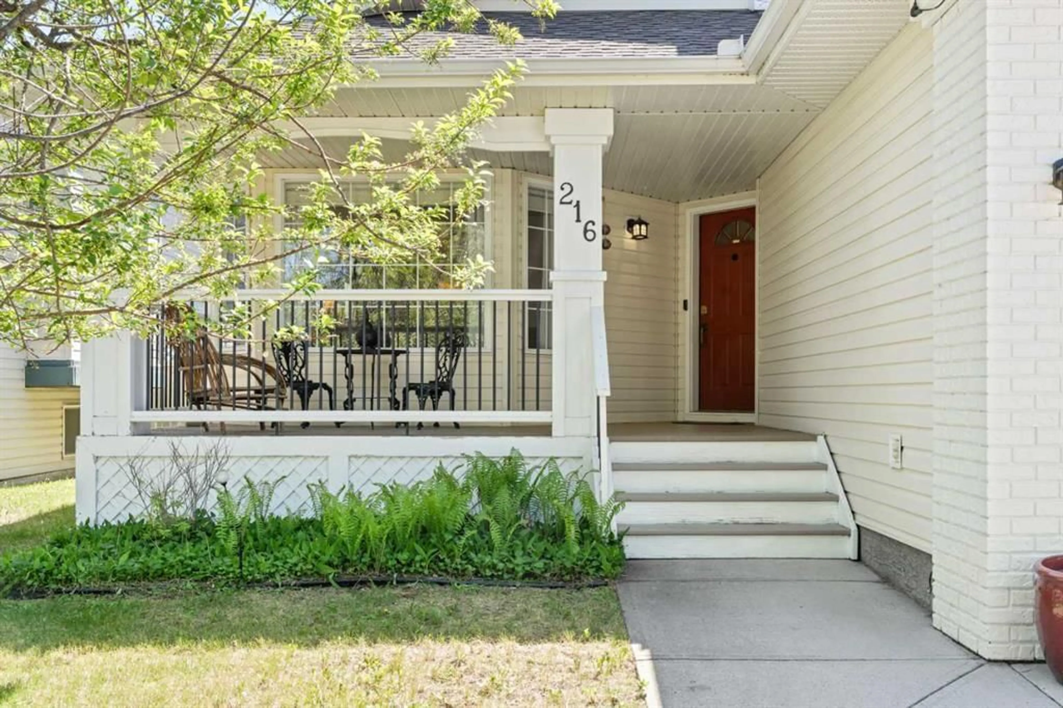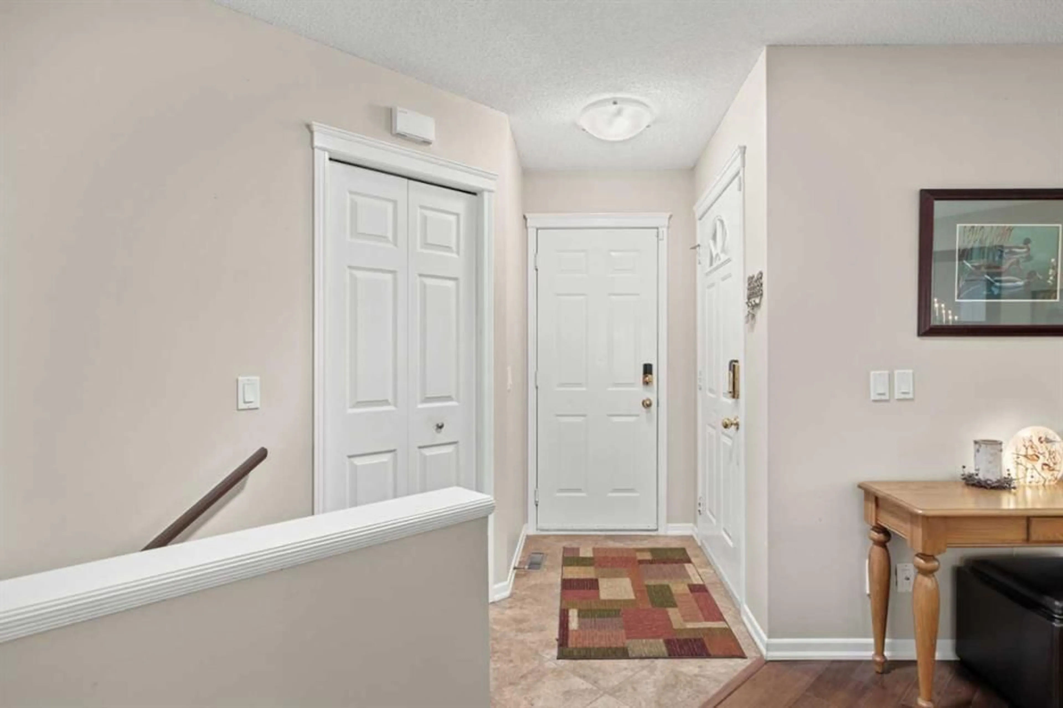216 Cimarron Crt, Okotoks, Alberta T1S1R7
Contact us about this property
Highlights
Estimated ValueThis is the price Wahi expects this property to sell for.
The calculation is powered by our Instant Home Value Estimate, which uses current market and property price trends to estimate your home’s value with a 90% accuracy rate.Not available
Price/Sqft$488/sqft
Est. Mortgage$2,834/mo
Tax Amount (2024)$4,017/yr
Days On Market24 days
Description
*OPEN HOUSE SUNDAY 29 JUNE 12-2PM* Gorgeous 4 bedroom bungalow situated close to the sheep river escarpment on a quiet cul de sac with a heated workshop. Rarely do homes come on the market that have an awesome 20ft x 14ft heated shop, as well as an attached double car garage! This great bungalow has a fabulous front porch - perfect for relaxing in the shade! Step inside this beautifully presented home and you will be welcomed with gleaming hardwood floors. The spacious living/dining benefits from a lovely bay window overlooking the front yard and a gorgeous fireplace. The bright and airy kitchen has a large island, stainless steel appliances and white cabinets. There is also a great family room that overlooks the south facing backyard. On the main floor there are 2 good sized bedrooms, the master features dual closets and a 3 piece ensuite with large vanity and shower. Completing this level is a 4 piece family bathroom and a laundry. The fully finished basement has a massive family/games room. There are 2 more good sized bedrooms in the basement and a 4 piece ensuite with a linen closet. There is also a large storage room with built in shelving. Did I mention the water softener and central vac? In the south facing backyard is a greenhouse and a drip irrigation system on a timer. The fabulous 20ft x 14ft heated workshop has a wood floor, an air compressor and a workbench - perfect for the woodworker or DIY enthusiast! This home is located just a few steps from the walking path system and has a lovely double attached garage too! Don't miss out on this lovely home! View 3D/Multi media/Virtual Tour!
Upcoming Open House
Property Details
Interior
Features
Main Floor
Entrance
3`8" x 8`1"Living Room
13`7" x 14`2"Dining Room
10`0" x 14`2"Kitchen
11`0" x 14`10"Exterior
Features
Parking
Garage spaces 2
Garage type -
Other parking spaces 2
Total parking spaces 4
Property History
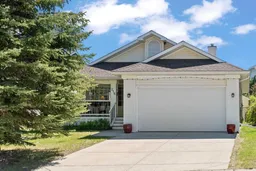 39
39
