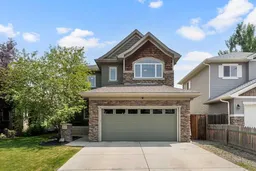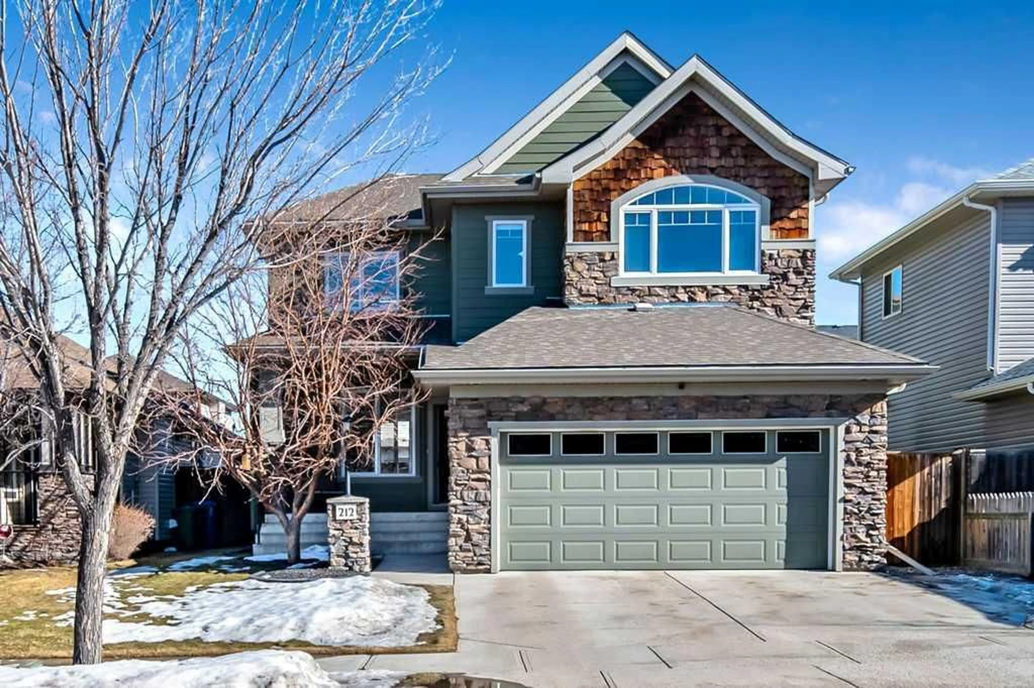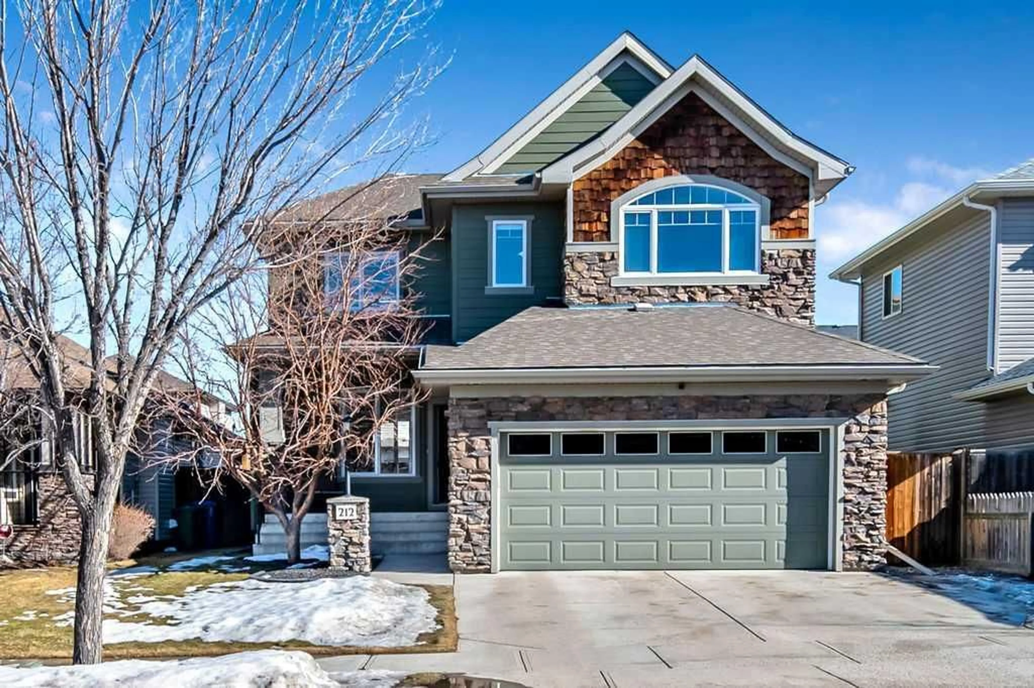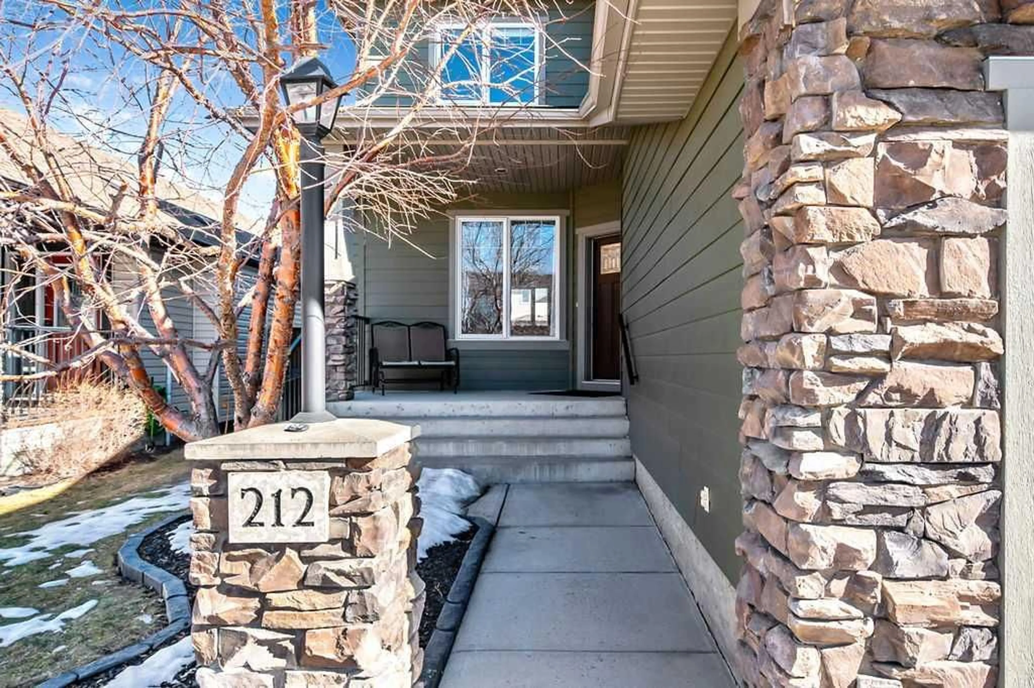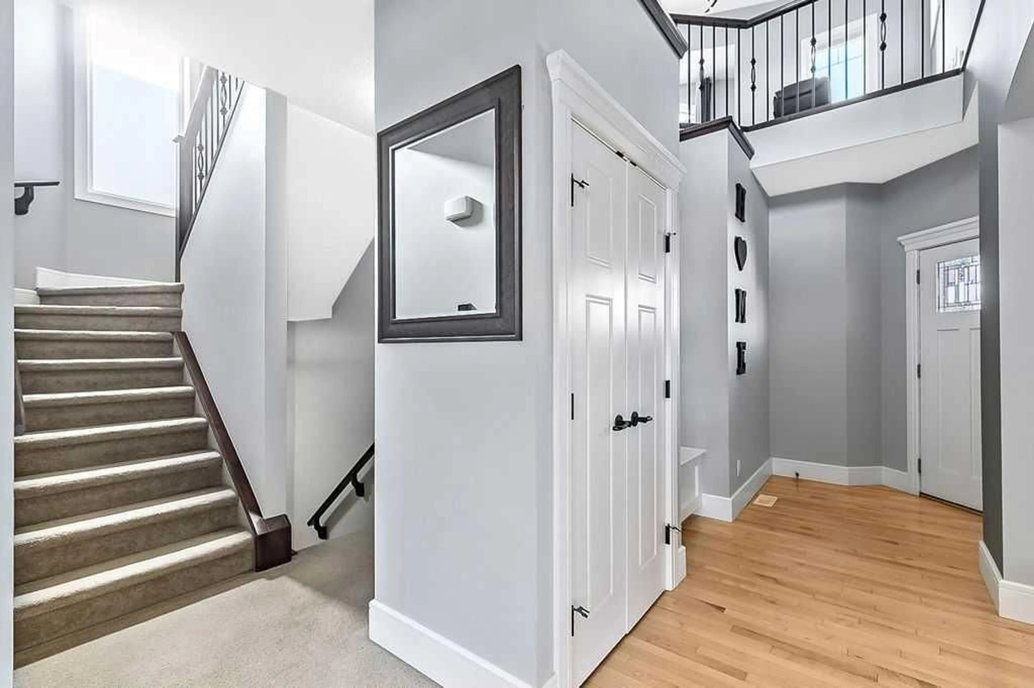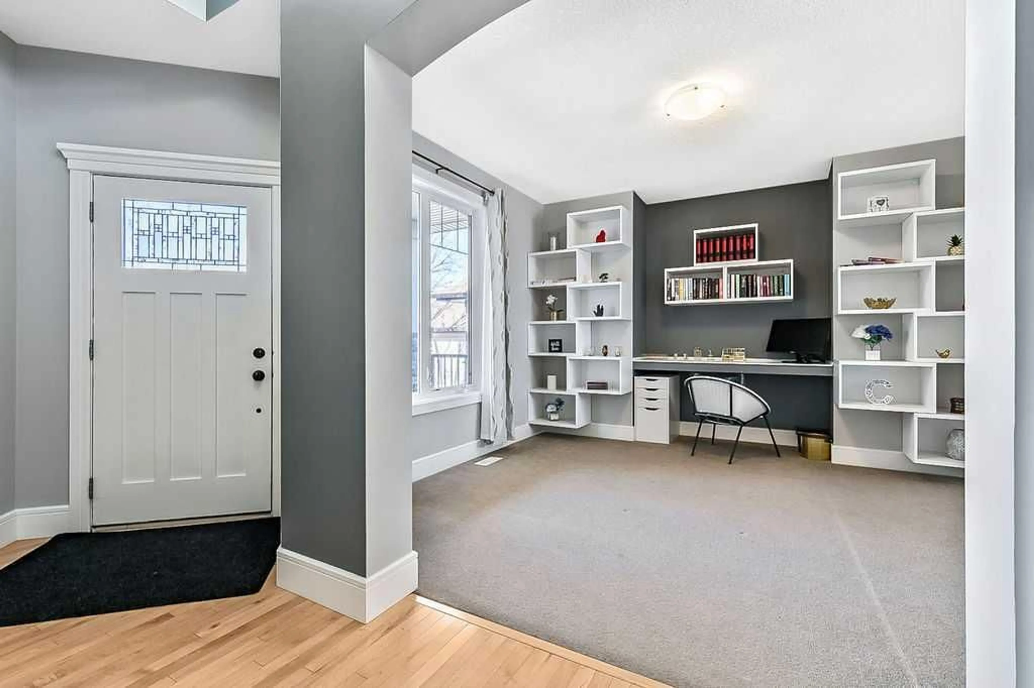212 Cimarron Dr, Okotoks, Alberta T1S 0A7
Contact us about this property
Highlights
Estimated ValueThis is the price Wahi expects this property to sell for.
The calculation is powered by our Instant Home Value Estimate, which uses current market and property price trends to estimate your home’s value with a 90% accuracy rate.Not available
Price/Sqft$338/sqft
Est. Mortgage$3,350/mo
Tax Amount (2024)$4,394/yr
Days On Market9 days
Description
Bright and open throughout, this is a "must see" immaculate two-story home. Incredible curb appeal greets you upon arrival. Gorgeous entry wth soaring ceiling and built-in storage bench, which then leads to the very bright, large flex room, currently used as an office but could be a formal dining room, library, anything that works for you! Next is the living room with huge windows, lots of space, and a beautiful fireplace with mantle. Onto the kitchen with all stainless steel appliances (oven & microwave built in), huge island, breakfast bar, corner pantry, and stunning cabinetry, some with glass, under counter lighting, plus great breakfast nook/dining area leading to the large deck (12'4" x 28'6 ), and professionally landscaped back yard with a shed for storage. There is a half bath and great laundry/mud room (has pull down hangers for drying and a folding counter, plus coat hooks and shoe storage, making it a very functional room) which complete the first floor. Upstairs you will find a huge bonus room with vaulted ceiling and a loft area with built-in desk. The primary suite has double doors which creates a beautiful entrance followed by wonderful space, a walk-in closet with built-in shelving, large ensuite with two sinks, a jetted tub, and separate shower and toilet area, making this a total retreat. Two more good sized bedrooms and a full bath round out the top floor and all bedrooms and bonus room have ceiling fans. The basement has been professionally developed (866.25 sq ft finished) and kept to the same high standards as the rest of the home. You will find a large family room, two good sized bedrooms, full bathroom, utility room and a storage room which could be turned into a hobby room by just adding carpet (walls and window are in place). Completed with a double attached garage, central air conditioning, and underground sprinklers, this home has everything a family could want. Bright, open floor plan, gorgeous "up to date" colours, superior finishing, archways that open the space and make it show beautifully, and more. Close to all amenities including schools, shopping, parks, playgrounds and walking paths. Come view this "rare to find" 5 bedroom home in the lovely, vibrant community of Cimarron.
Property Details
Interior
Features
Basement Floor
Bedroom
12`7" x 11`7"4pc Bathroom
7`10" x 7`9"Family Room
17`4" x 13`5"Bedroom
12`1" x 11`4"Exterior
Features
Parking
Garage spaces 2
Garage type -
Other parking spaces 2
Total parking spaces 4
Property History
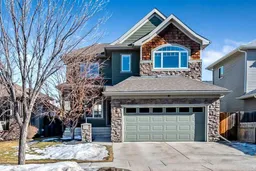 48
48