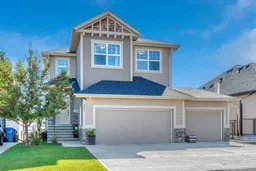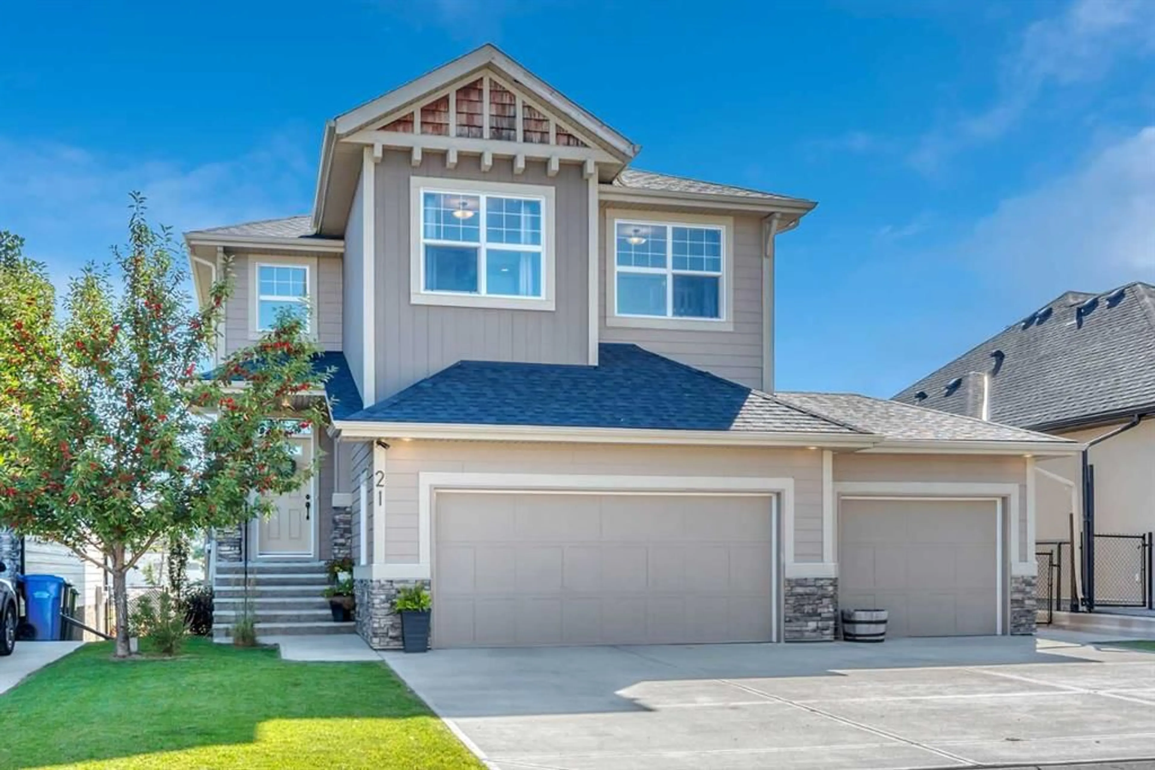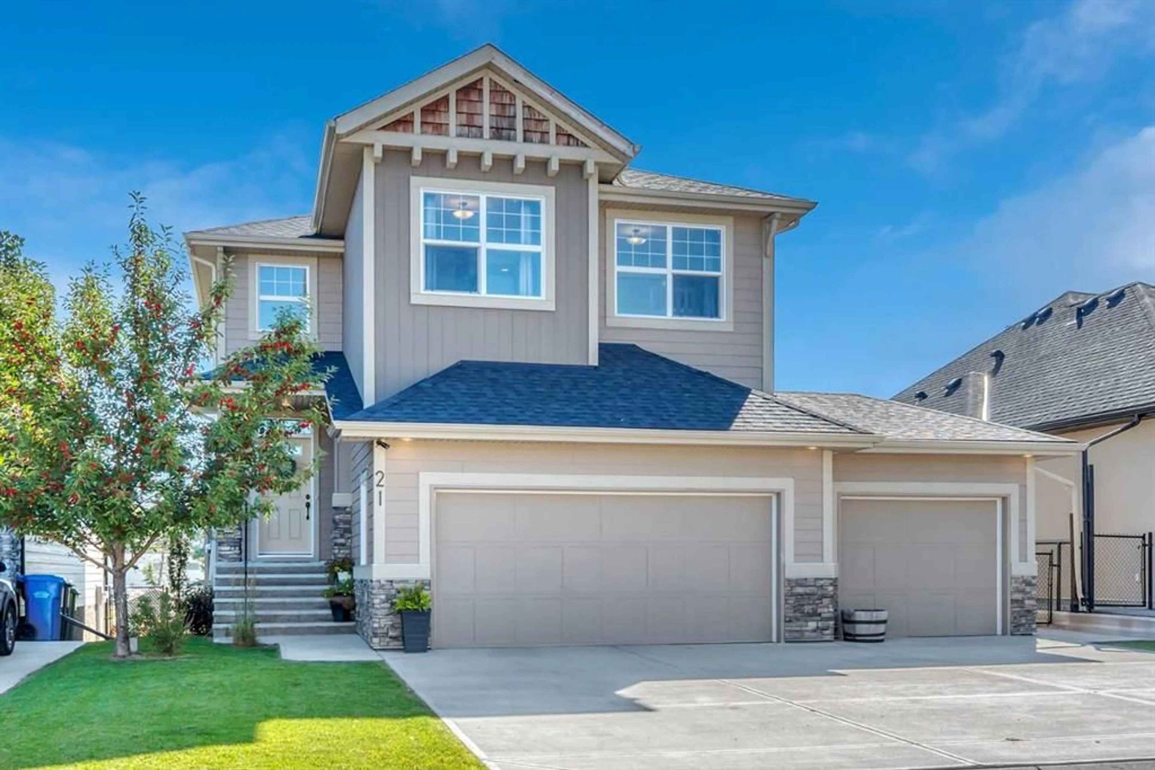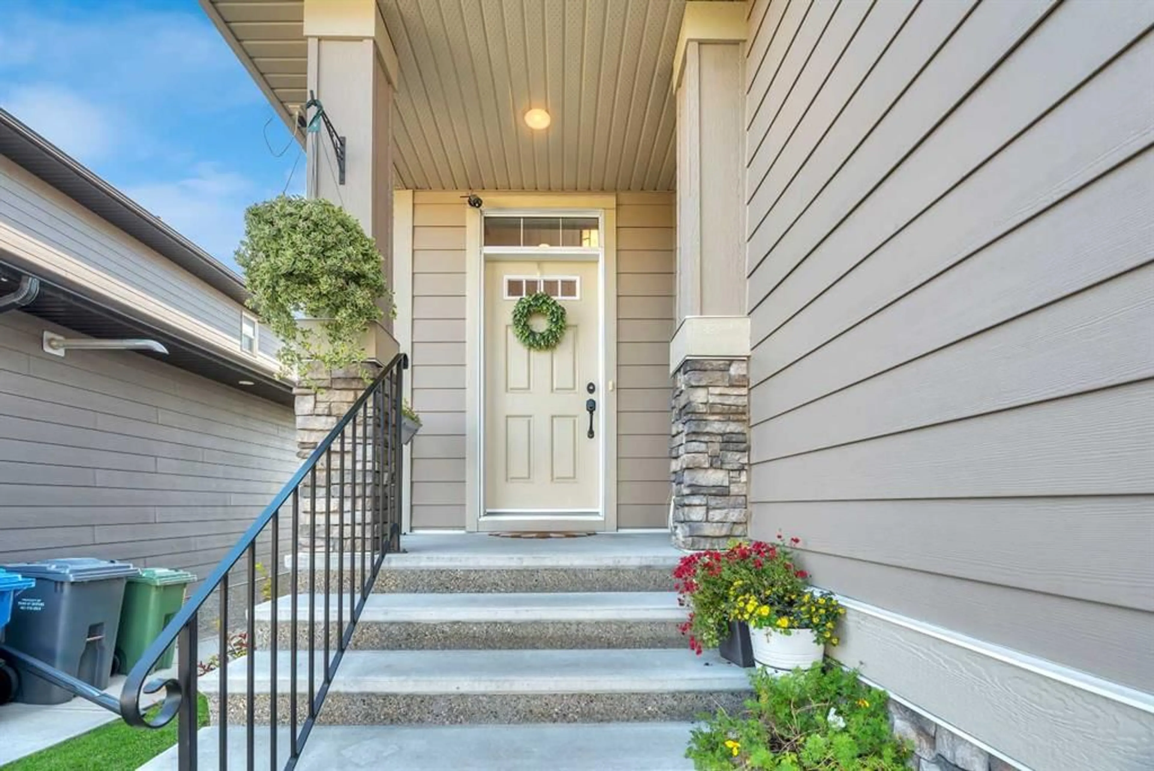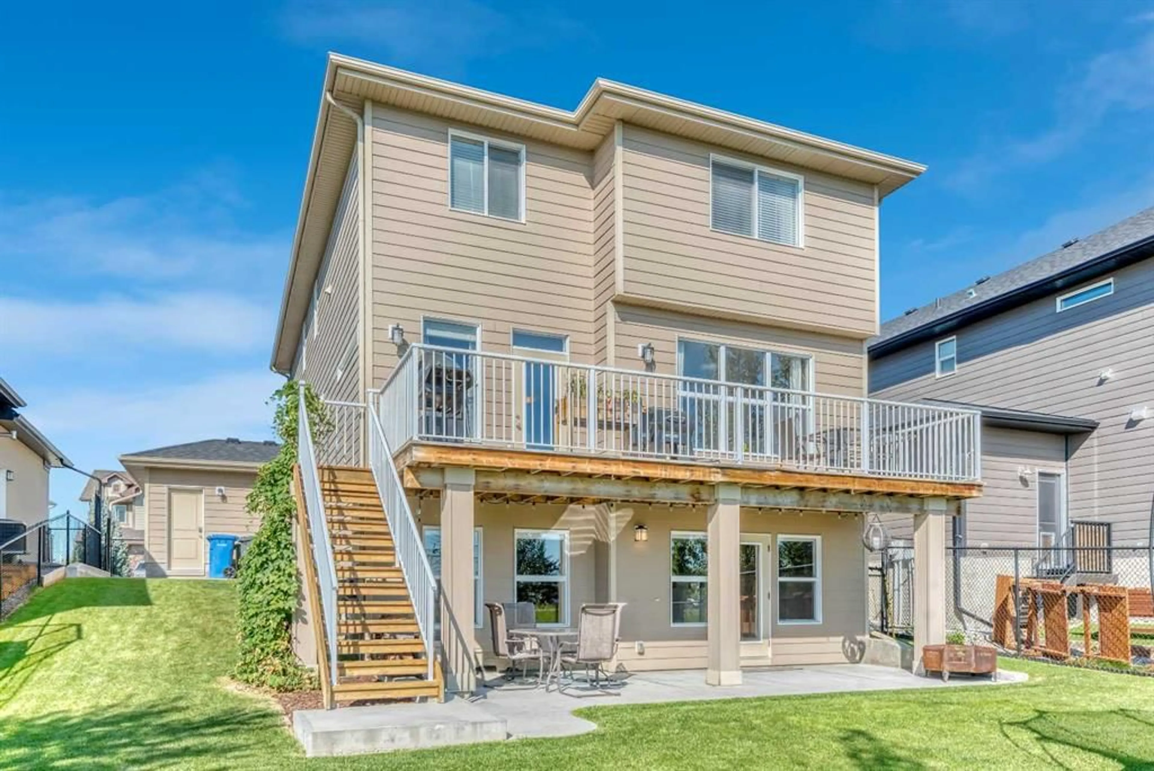21 Ranchers Cres, Okotoks, Alberta T1S0L2
Contact us about this property
Highlights
Estimated valueThis is the price Wahi expects this property to sell for.
The calculation is powered by our Instant Home Value Estimate, which uses current market and property price trends to estimate your home’s value with a 90% accuracy rate.Not available
Price/Sqft$379/sqft
Monthly cost
Open Calculator
Description
Welcome to 21 Ranchers Crescent, where thoughtful design and luxury come together in the prestigious community of Air Ranch—Okotoks’ signature estate neighborhood celebrated for its wide-open skies, peaceful walking paths, and friendly, family-oriented atmosphere. Set on a generous, beautifully landscaped lot, this impressive two-story walkout offers a perfect blend of elegance and practicality. Curb appeal is elevated with underground irrigation, a fully fenced backyard, and a triple attached heated garage with EV power and built-in sound—ideal for family life and weekend projects alike. Step inside to discover bright, sun-filled living spaces anchored by durable luxury vinyl plank flooring throughout the main level. At the heart of the home, the kitchen is equal parts style and function, showcasing ceiling-height cabinetry, granite countertops, stainless steel appliances (including a gas range), and a walkthrough pantry that connects effortlessly to the mudroom and garage. The open-concept layout flows seamlessly into the dining and living areas—perfect for gatherings or relaxed evenings at home. From here, step out onto the elevated deck—complete with a BBQ gas line and stairs leading down to the backyard—an ideal extension of your living space for summer barbecues or quiet mornings with coffee. Upstairs, find a spacious family room and three comfortable bedrooms, including a serene primary retreat featuring a spa-inspired five-piece ensuite and walk-in closet. A second full bathroom and a convenient laundry room with a gas dryer (for lower utility costs) complete the upper level. The partially developed walkout basement offers room to expand and personalize, with thoughtful features already in place—like a large concrete patio wired for a hot tub, conduit for a future gas line, and exterior power for a shed. Comfort is maximized throughout the home with dual-zone climate control, central air conditioning, and built-in speakers. Life in Air Ranch means you can enjoy estate-style living with small-town warmth. Parks, playgrounds, and scenic walking paths are steps away, while Okotoks’ vibrant shopping, dining, and recreation amenities are just minutes from your door. Families will appreciate the proximity to schools, and commuters will love the easy access to Calgary. If you’re looking for a home that perfectly balances comfort, quality, and connection, this Air Ranch gem is ready to welcome you home.
Property Details
Interior
Features
Main Floor
2pc Bathroom
4`11" x 5`4"Dining Room
11`8" x 11`11"Foyer
15`4" x 9`9"Kitchen
11`6" x 10`7"Exterior
Features
Parking
Garage spaces 3
Garage type -
Other parking spaces 3
Total parking spaces 6
Property History
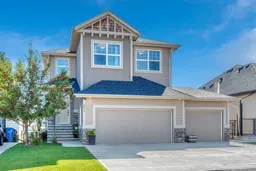 44
44