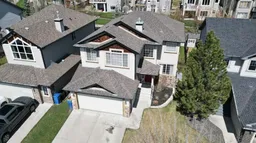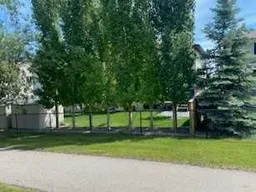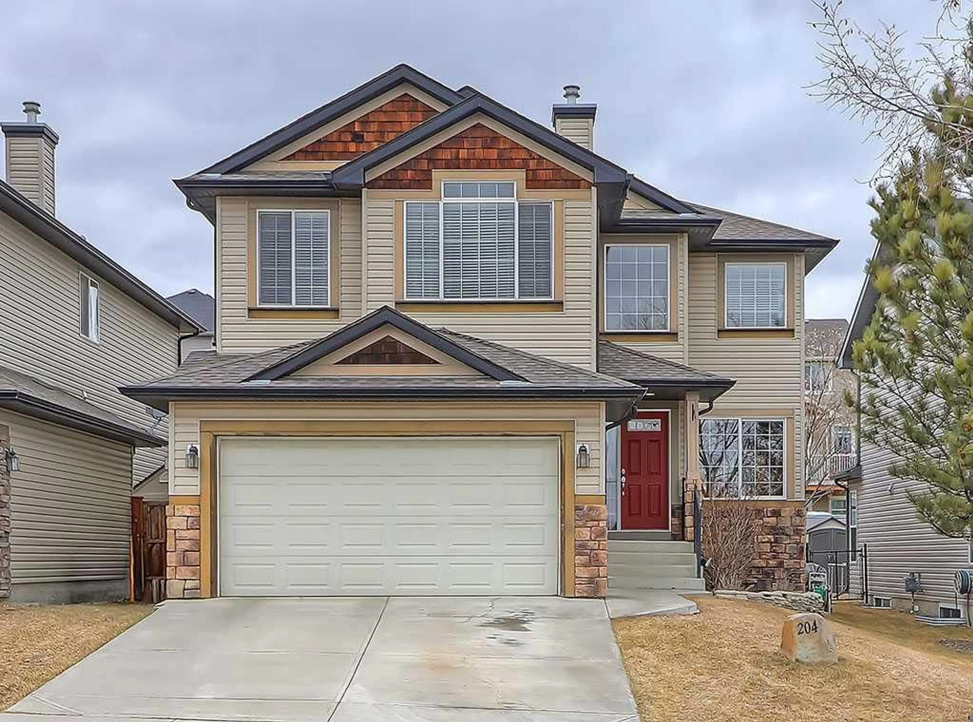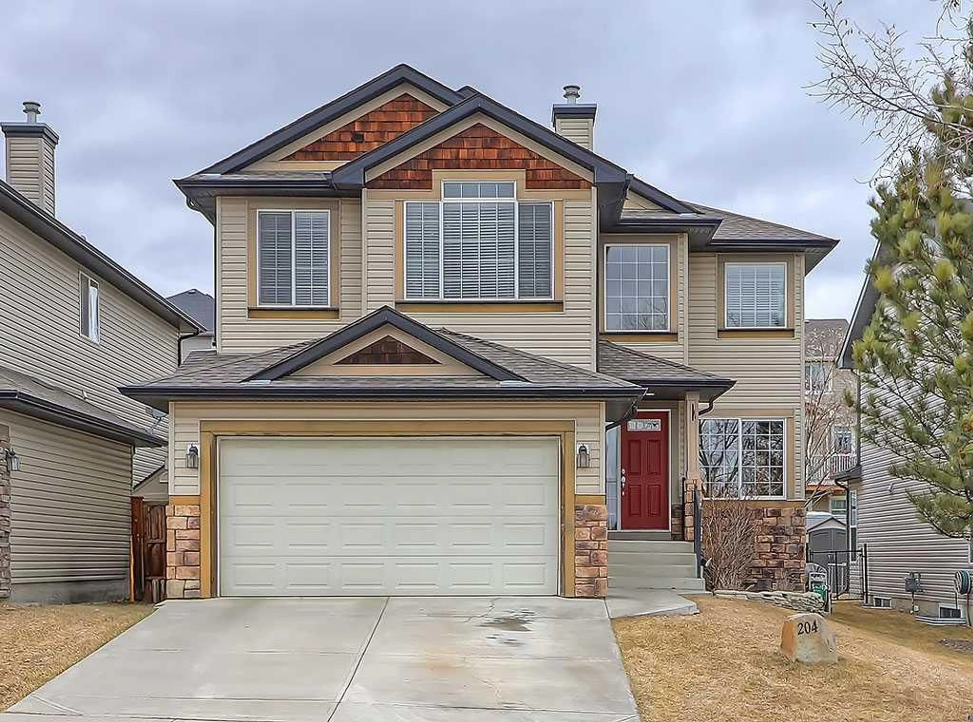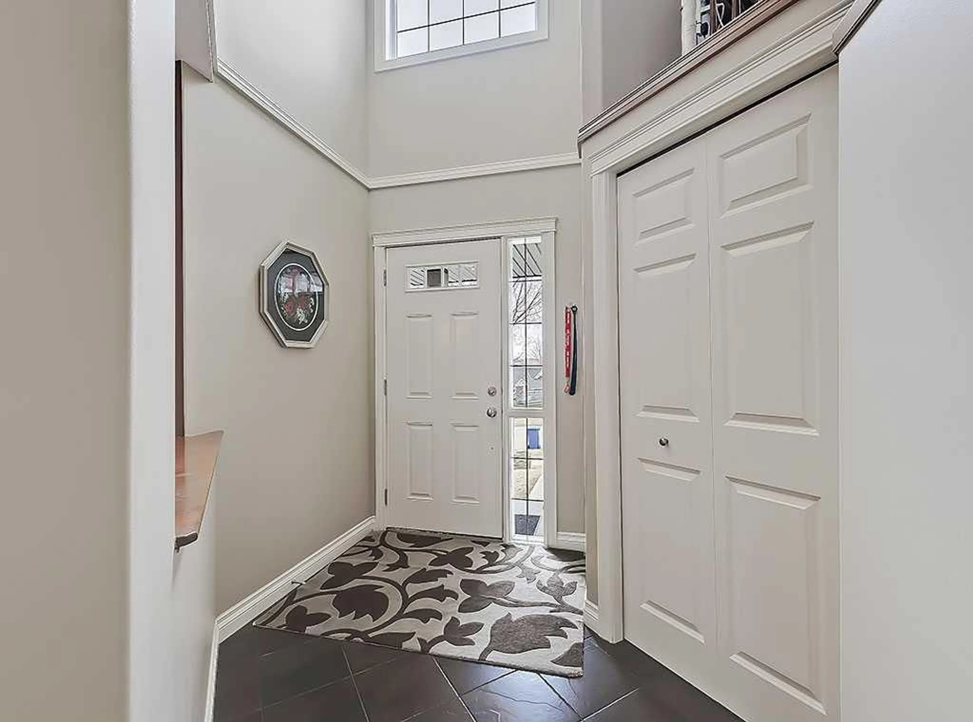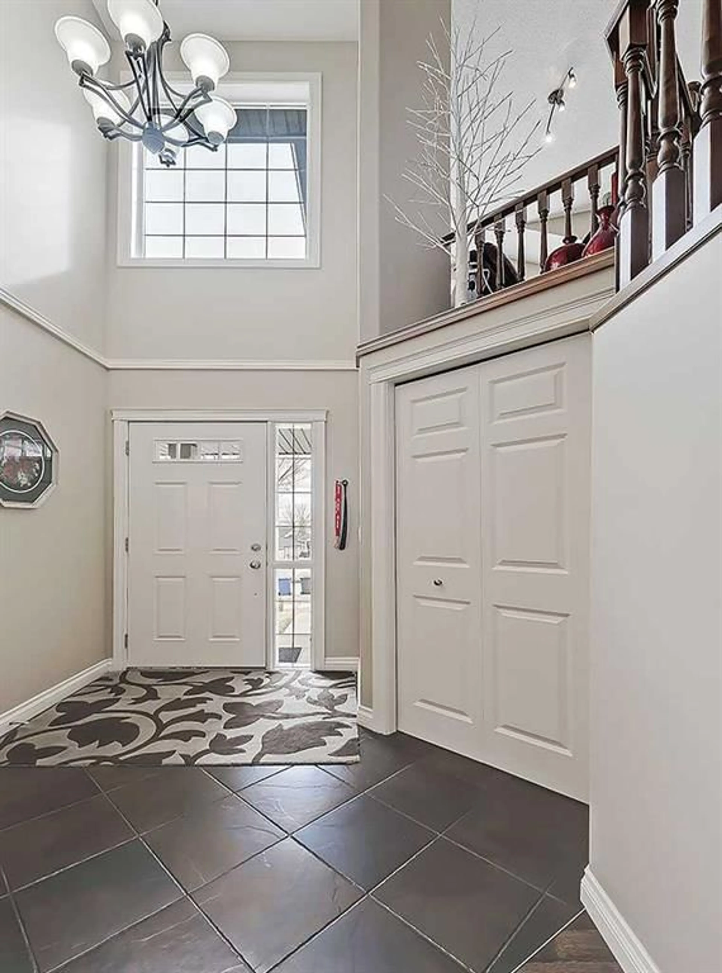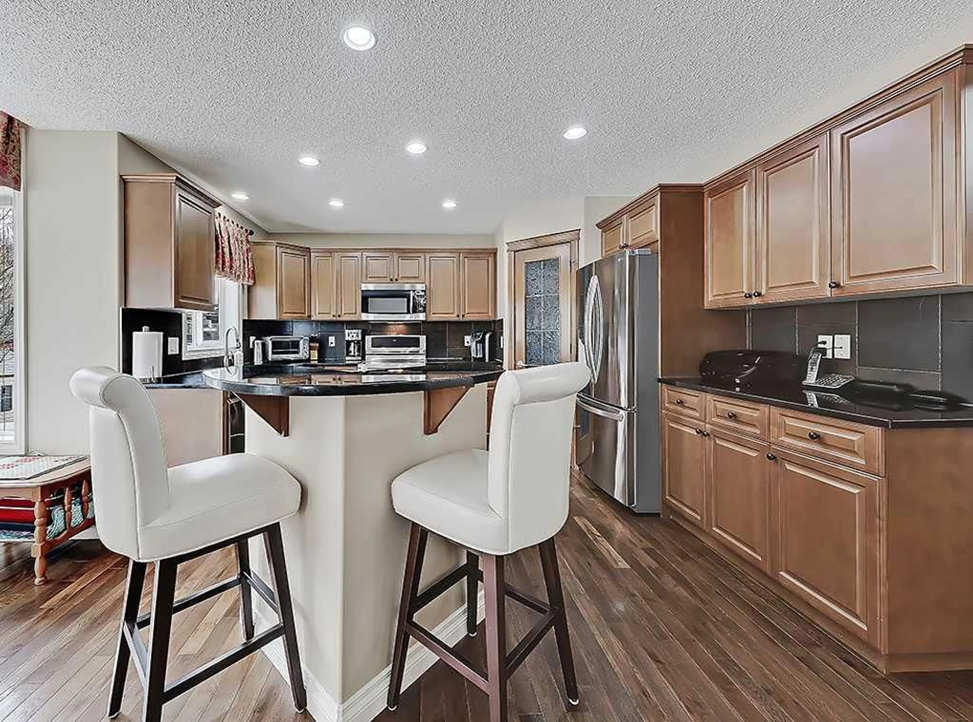204 Westland St, Okotoks, Alberta T1S 2L3
Contact us about this property
Highlights
Estimated ValueThis is the price Wahi expects this property to sell for.
The calculation is powered by our Instant Home Value Estimate, which uses current market and property price trends to estimate your home’s value with a 90% accuracy rate.Not available
Price/Sqft$312/sqft
Est. Mortgage$3,135/mo
Tax Amount (2024)$4,164/yr
Days On Market3 days
Description
Stunning Family Home in a Prime Location! This immaculate home is perfectly situated near schools, shopping, and beautiful green spaces. As you step inside, gleaming hardwood floors lead you into a spacious kitchen featuring elegant granite countertops and newer stainless steel appliances. Adjacent to the kitchen, a bright breakfast nook offers scenic views of the beautifully landscaped backyard. The open-concept main floor boasts a generous living room with a cozy gas fireplace, while a separate dining room provides the perfect setting for family gatherings and holiday celebrations. Upstairs, a thoughtfully designed second level includes a massive bonus room with breathtaking views of the surrounding countryside. The luxurious primary suite features a walk-in closet, a spa-like 5-piece ensuite, and a serene sitting area—ideal for unwinding at the end of the day. Two additional bedrooms and a stylish 4-piece bathroom complete the upper floor. Step outside to a private, tree-lined backyard that backs onto scenic walking paths—offering the perfect space to relax and entertain. Don’t miss out on this incredible home—schedule your viewing today and "Start Packing!"
Property Details
Interior
Features
Main Floor
Living Room
14`11" x 14`5"Kitchen
13`10" x 12`9"Breakfast Nook
9`11" x 8`0"Dining Room
12`0" x 11`5"Exterior
Features
Parking
Garage spaces 2
Garage type -
Other parking spaces 2
Total parking spaces 4
Property History
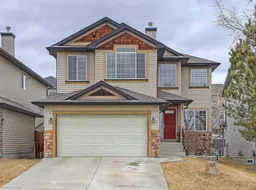 37
37