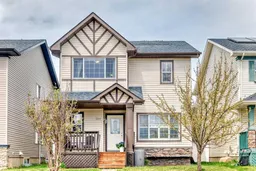This well maintained home is ready for it's new family! On a quiet street in Drake Landing, this perfect starter home has a lovely layout for functional living. The main floor is flooded with natural light from the large north facing picture windows. The main floor has hardwood flooring throughout, making for easy maintenance! The large, functional kitchen has a TON of counter space and a large pantry - perfect for hosting family meals! The cozy living room features a gas fireplace and you can keep an eye on the back yard right from your couch. The back yard is accessed through a mudroom that has custom shelving and hooks, perfect for keeping everyone organized. There is a large 2 piece bathroom on the main floor, conveniently combined with a laundry room! Upstairs you will find a spacious primary suite with 4 piece ensuite and large walk-in closet. The other 2 large bedrooms are connected by a 4-piece jack-and-jill bathroom. The back yard is fully fenced and easy to keep, with a wooden deck for grilling and a stone patio area for relaxing by the fire. Out back, there is a double detached garage and lots of parking space with a covered carport - you can keep your RV right at home! Unfinished basement ready for all of your ideas, or we can provide the plans that the builder created for development. Brand new hot water tank and furnace! Book your showing now!
Inclusions: Dishwasher,Electric Stove,Range Hood,Refrigerator,Washer/Dryer,Window Coverings
 33
33


