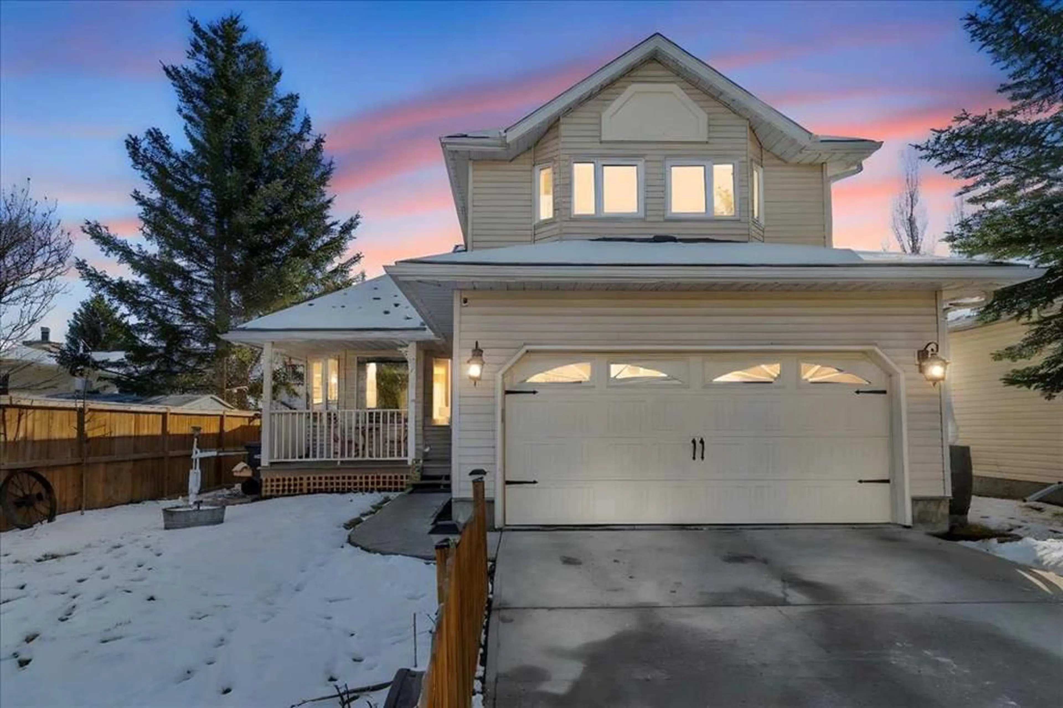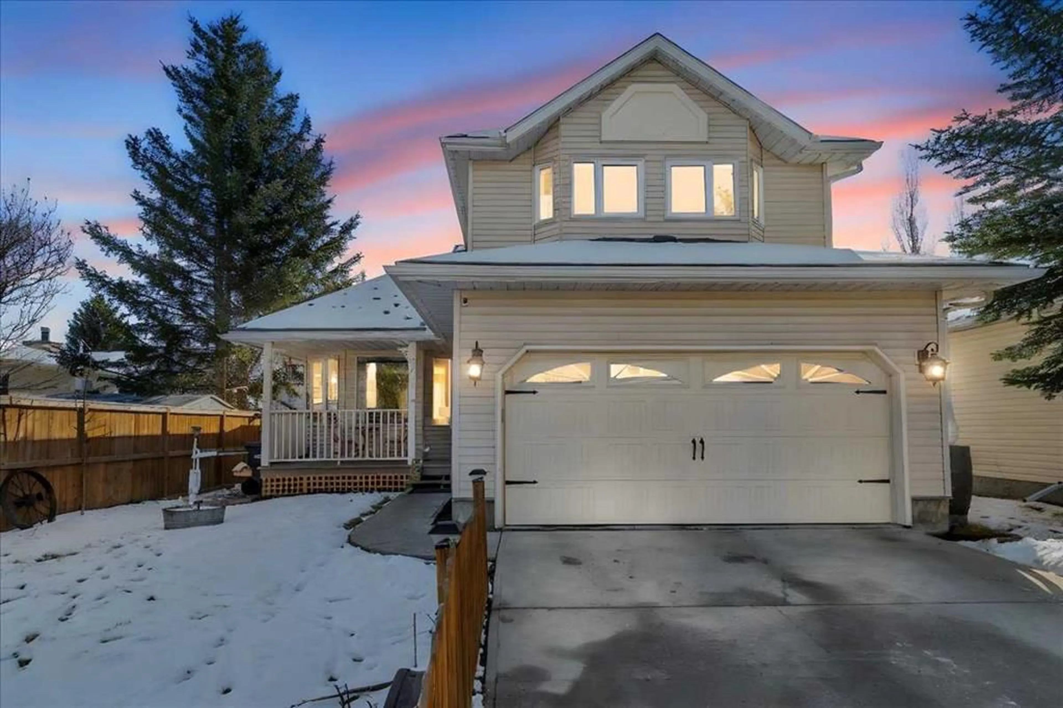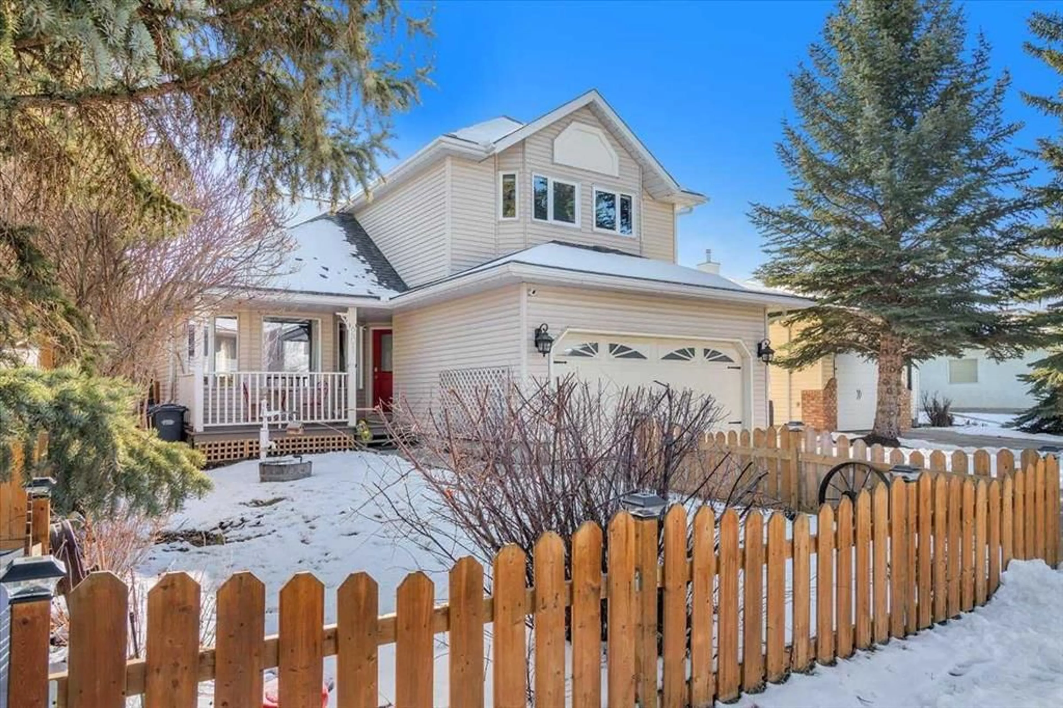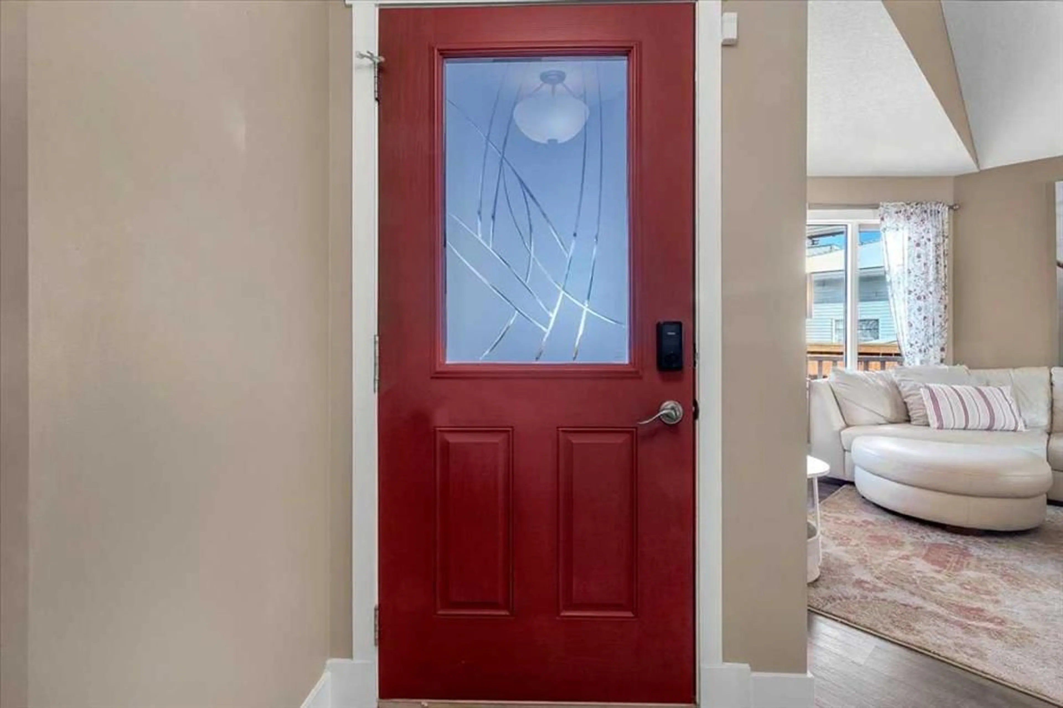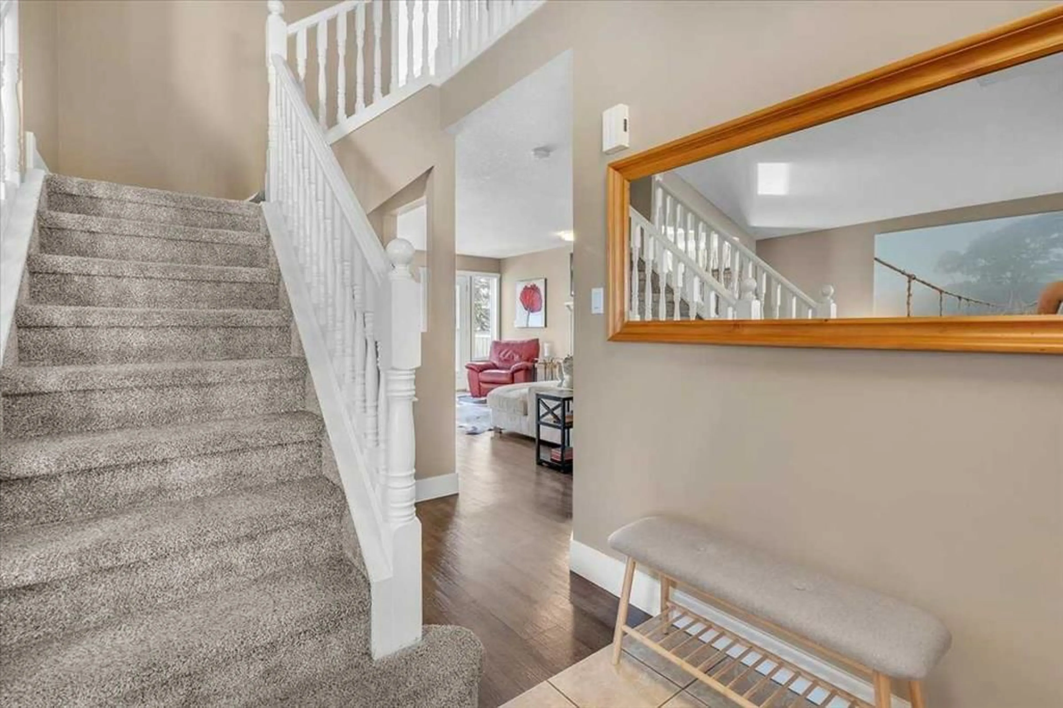201 Hunters Pl, Okotoks, Alberta T1S 1K8
Contact us about this property
Highlights
Estimated ValueThis is the price Wahi expects this property to sell for.
The calculation is powered by our Instant Home Value Estimate, which uses current market and property price trends to estimate your home’s value with a 90% accuracy rate.Not available
Price/Sqft$377/sqft
Est. Mortgage$2,963/mo
Tax Amount (2024)$3,313/yr
Days On Market1 day
Description
What's not to love about this home! Besides being a Sol-Tech, R-2000 built home with low utility bills, it has everything you could wish for! This home comes with an inviting front porch and front yard picket fence, giving it country charm with the convenience of being 2 houses away from the Sheep River with it's walking/biking path system. Big Rock Elementary School is near by as well as shopping and amenities. Upon entry there is a warm inviting family room with vaulted ceiling. The bright kitchen has been renovated with unique features, a breakfast nook area which welcomes the morning sun. The main floor offers another sitting room with fireplace and access to the newer deck featuring a hot tub and large outdoor sitting area. There is a separate dining area, 2 piece bath plus a unique mudroom with lots of shelving to complete the main level. The upper floor has 3 large bedrooms and a 4 piece bath. The spacious master bedroom features a bay window, walk-in closet and a 5 piece ensuite with tub. The lower level offers a large recreation room, another bedroom, 4 pc bathroom, several storage rooms plus a mechanical room. The outside is beautiful with 2 zones of Watts permanent lights, that allows seasonal creativity and the yard is fenced and beautifully landscaped with 4 zone underground irrigation system. The backyard has a large storage shed. It also features a charming insulated chicken coop that has it's own power source, which allows this area to be used for other purposes, if the buyer chooses to have the coop removed. The double front attached garage comes with radiant heat, is fully insulated and dry walled and has room to park your truck. This home is definitely a must see!
Property Details
Interior
Features
Main Floor
Kitchen
36`1" x 46`6"Dining Room
33`4" x 35`3"Living Room
42`1" x 58`0"Family Room
40`5" x 64`0"Exterior
Features
Parking
Garage spaces 2
Garage type -
Other parking spaces 2
Total parking spaces 4
Property History
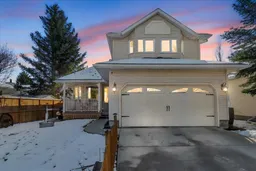 50
50
