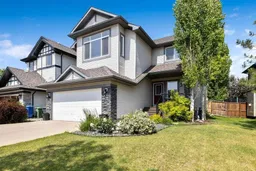Exceptional Value in this Former Sterling Showhome! This stunning home offers incredible features and backs directly onto a scenic walking path and green space. Step inside to a spacious foyer, hardwood flooring that leads into a warm and inviting family room complete with a cozy gas fireplace. Open to a great kitchen boasting abundant cabinetry, expansive counter space, a large central island, stainless steel appliances, tile backsplash, corner pantry, and an abundance of natural light. Patio door opens to a beautifully landscaped backyard and deck, with gas BBQ hookup—perfect for enjoying peaceful views.
Upstairs, the bright and airy bonus room features vaulted ceilings and sunny southern exposure. The spacious primary bedroom includes a massive walk-in closet and a luxurious 5-piece ensuite with serene views, a soaker tub, and a separate shower. Two additional bedrooms offer great space for kids or guests, along with another full bathroom. The lower level is fully finished, featuring a fourth bedroom, full bathroom, great living room with lots of room. Additional highlights include central A/C, built-in speaker system, a drywalled & insulated garage, and a prime location just steps from schools, shopping, and more. Don’t miss this one—it truly has it all!
Inclusions: Central Air Conditioner,Dishwasher,Dryer,Electric Stove,Refrigerator,Washer,Window Coverings
 50
50


