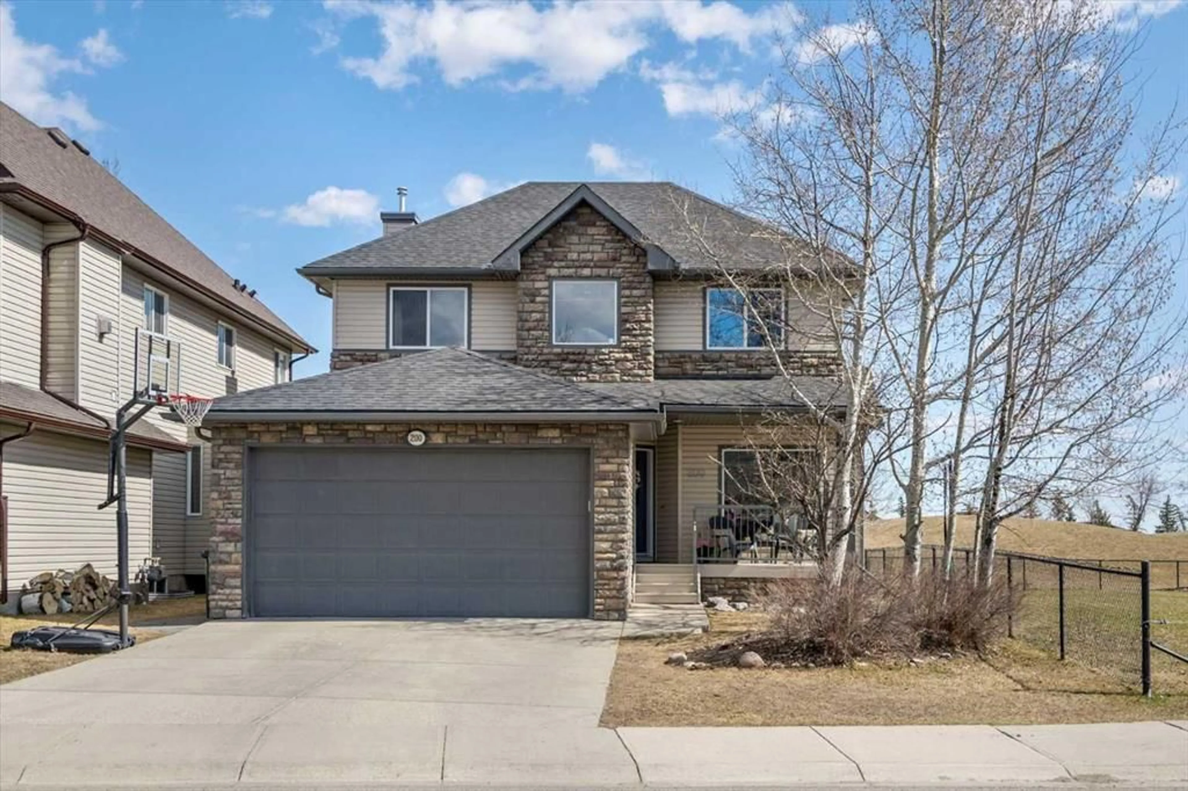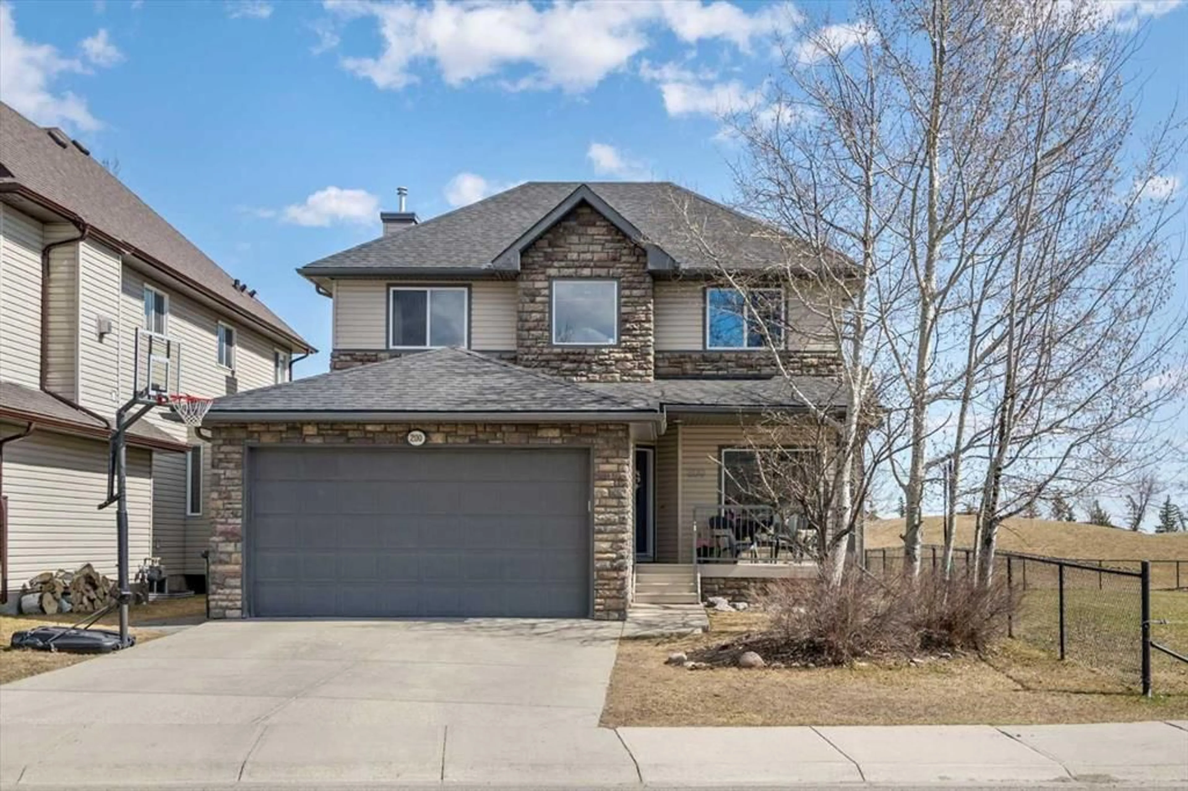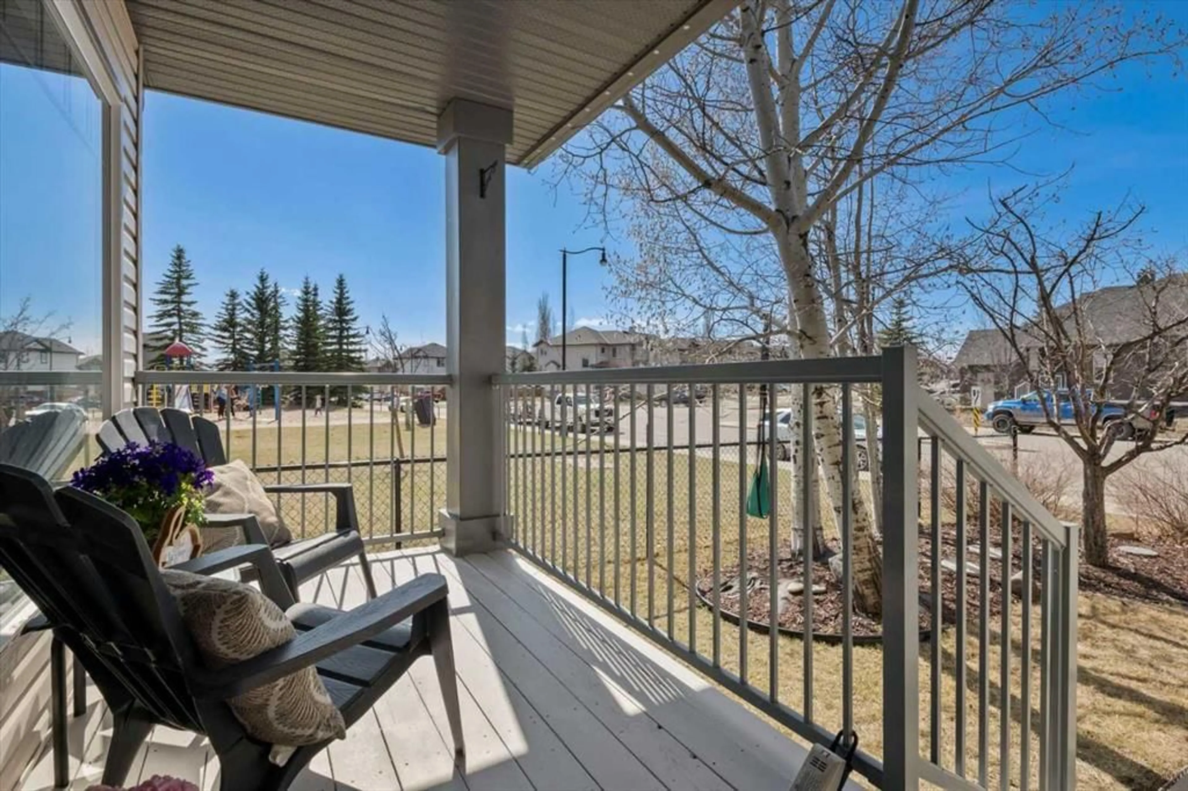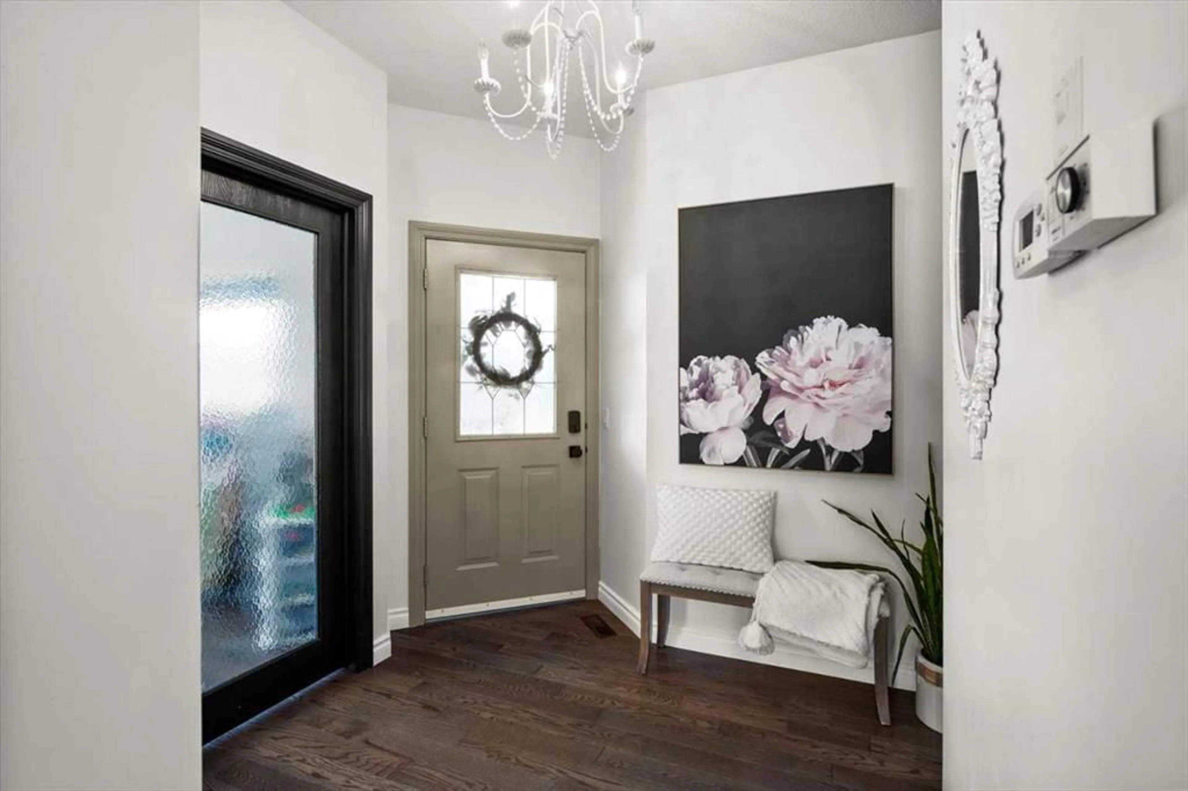200 Crystal Green Pt, Okotoks, Alberta T1S 2K7
Contact us about this property
Highlights
Estimated ValueThis is the price Wahi expects this property to sell for.
The calculation is powered by our Instant Home Value Estimate, which uses current market and property price trends to estimate your home’s value with a 90% accuracy rate.Not available
Price/Sqft$364/sqft
Est. Mortgage$3,436/mo
Maintenance fees$263/mo
Tax Amount (2024)$4,924/yr
Days On Market1 day
Description
OPEN HOUSE SAT APR 19 AND SUN APR 20 FROM 12:00 – 2:00. This is the one you have been waiting for! Nestled in one of the most coveted locations in Okotoks, this stunning home checks every box: it backs onto the Crystal Green Golf Course, sits next to a playground, offers lake access, and is tucked into a quiet cul-de-sac surrounded by green space — it truly does not get better than this. Inside, you are greeted by gorgeous hardwood floors and a bright, functional layout. The main level features a spacious flex room (perfect for a playroom or home office), a stylish 2-piece powder room, and a beautifully updated kitchen with quartz countertops, stainless steel appliances, and a massive island ideal for entertaining. The open-concept living and dining areas lead to the east-facing backyard oasis — your own private retreat — complete with a hot tub, fire pit, low-maintenance landscaping, and stunning views of the golf course and surrounding greenery. Practicality meets style with a mudroom off the double attached garage, Glowstone exterior lighting for year-round ambience, and everyday ease built into every corner. All the main windows overlook the peaceful green space, creating a sense of serenity and privacy throughout. Upstairs, the expansive primary suite offers a walk-in closet and a private 4-piece ensuite. Two more generous bedrooms, a full bathroom, and the convenience of upstairs laundry complete the upper level. Families will love the walk able distance to nearby schools, adding to the practicality of this perfect location. Downstairs, the fully finished basement is built for connection and comfort — perfect for family movie nights or hosting guests. It features a large rec room, wet bar, 4th bedroom, 3-piece bathroom, and loads of storage. Kids (and kids at heart) will fall in love with the whimsical hideaway under the stairs, which includes custom professional artwork designed to look like a barn on the outside with enchanting Disney-themed motifs inside. And the cherry on top? LAKE ACCESS — enjoy summers fishing, swimming, playing volleyball, roasting marshmallows at the fire pits, and BBQing with friends and family. This is more than a home — it is a lifestyle, and one that rarely comes up in one of Okotoks’ most sought-after communities. Do not miss your chance to make it yours.
Upcoming Open Houses
Property Details
Interior
Features
Main Floor
2pc Bathroom
16`5" x 16`5"Dining Room
32`0" x 27`4"Flex Space
44`10" x 48`2"Kitchen
50`7" x 49`3"Exterior
Features
Parking
Garage spaces 2
Garage type -
Other parking spaces 2
Total parking spaces 4
Property History
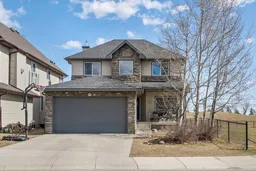 50
50
