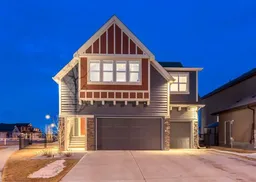Located in Air Ranch in picturesque Okotoks, this breathtaking 4+1 bedroom Baywest home offering over 3700 sq ft of luxurious living space, backs onto a pond & walking trails. The main level presents hardwood floors, lofty ceilings & stylish light fixtures, showcasing a spacious living room anchored by a floor to ceiling fireplace & dining area with ample space to host a family gathering or elegant dinner party. A stunning kitchen is open to the living & dining areas & is tastefully finished with quartz counter tops, large island/eating bar, an abundance of storage space (including pantry) & a stainless steel appliance package. Tucked away off the foyer, is a private den/office – perfect for a home office set-up. A mudroom & 2 piece powder room complete the main level. The second level hosts a bonus room, 4 generously sized bedrooms, a 4 piece bath & laundry room with sink & storage. The primary retreat boasts a walk-in closet & private 5 piece ensuite with dual sinks, relaxing soaker tub & separate shower. Basement development includes a comfortable family room with dry bar, flex space, fifth bedroom & 4 piece bath with steam shower. Other notable features include 2 A/C units, 2 furnaces, hot water on demand, Sonos system, built-in speakers & security camera. Outside, enjoy the beautiful back yard with deck, patio with 2 gas lines for a BBQ & firetable, handy storage shed & low maintenance astro-turf, backing onto a tranquil pond & walkway. Parking is a breeze with a triple attached heated front garage. All amenities are close by in lovely Okotoks, including shopping, schools, restaurants & quaint cafes!
Inclusions: Bar Fridge,Built-In Oven,Dishwasher,Dryer,Gas Cooktop,Microwave,Range Hood,Refrigerator,Washer,Water Softener,Window Coverings
 50
50

