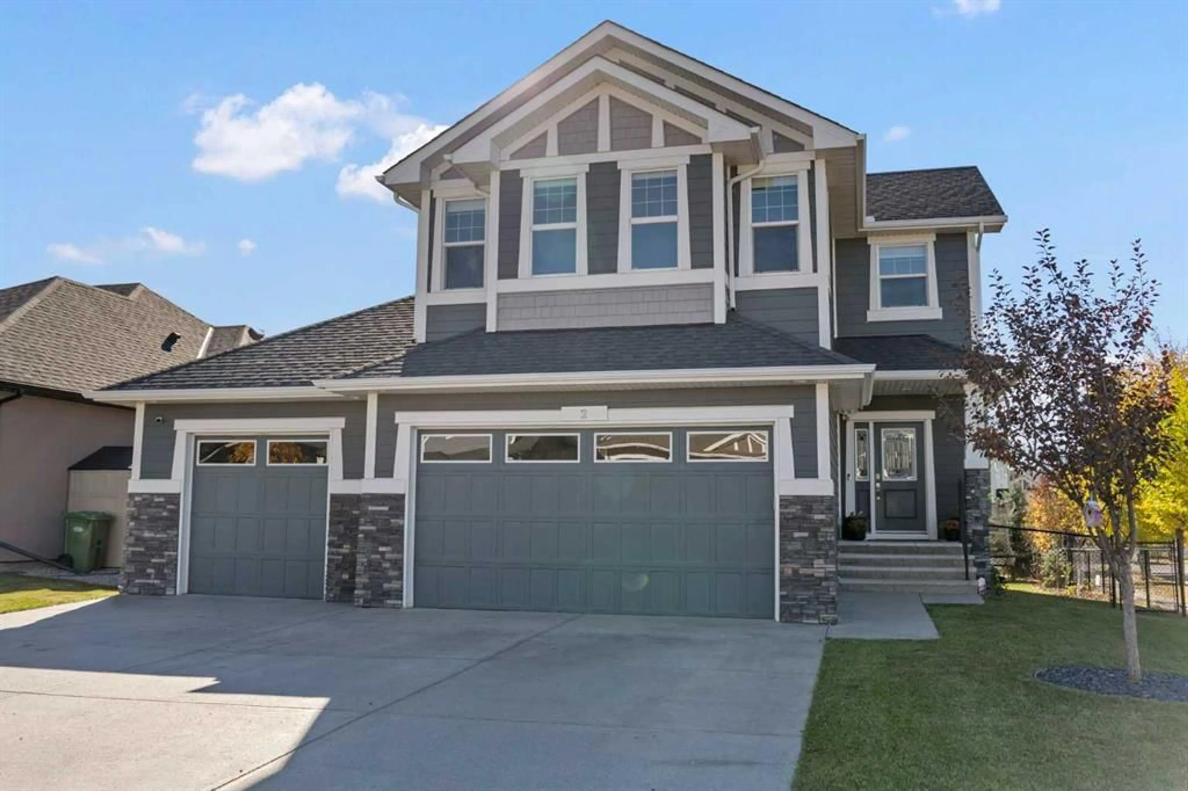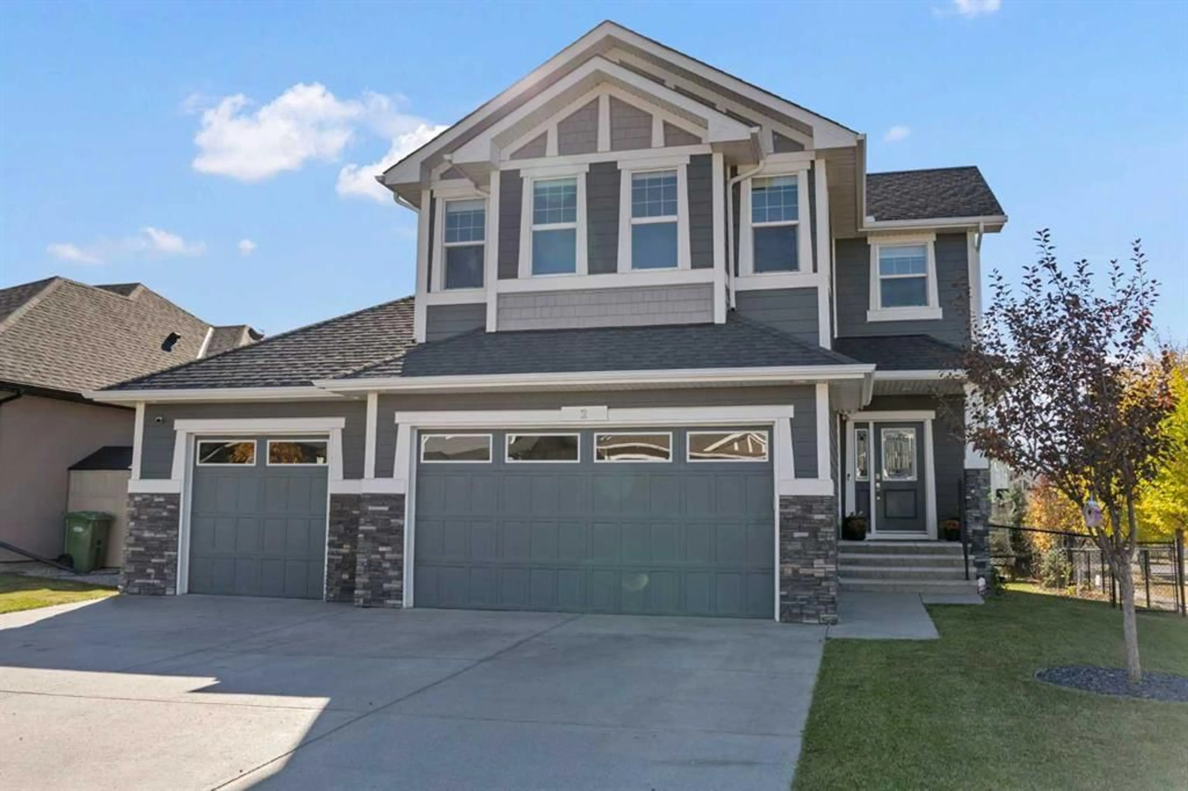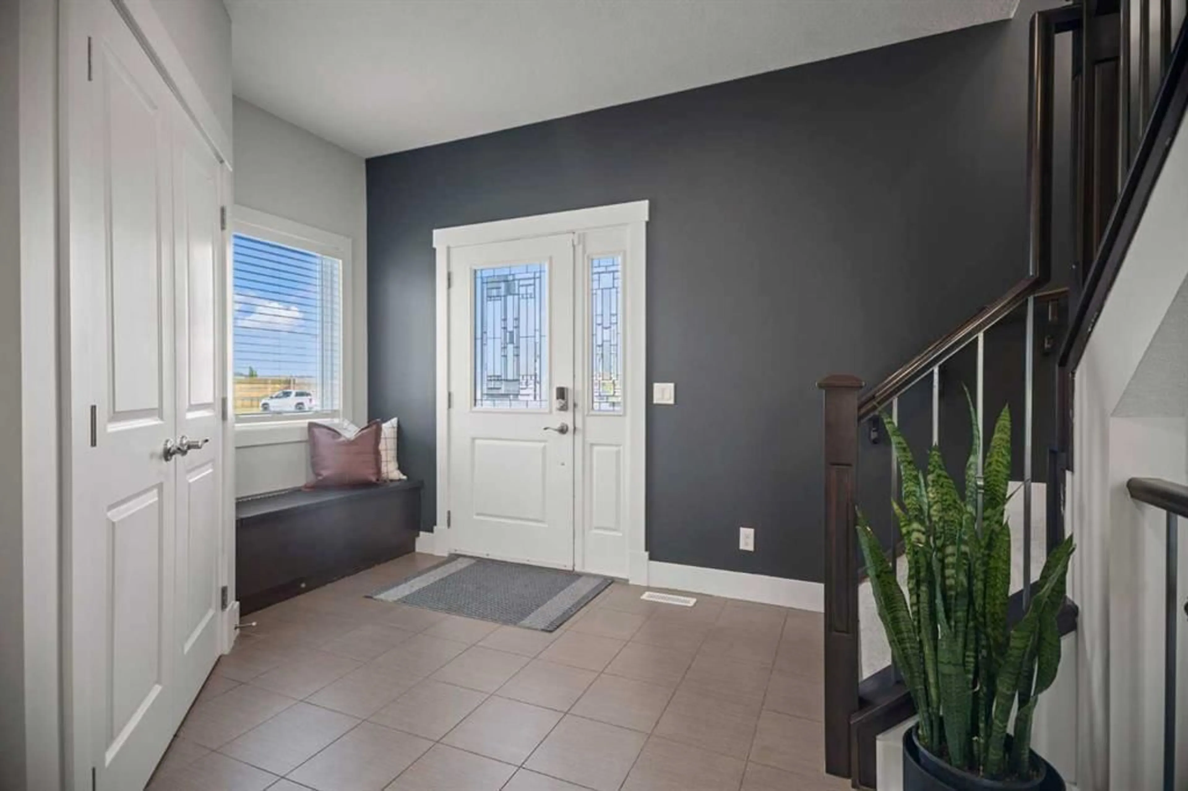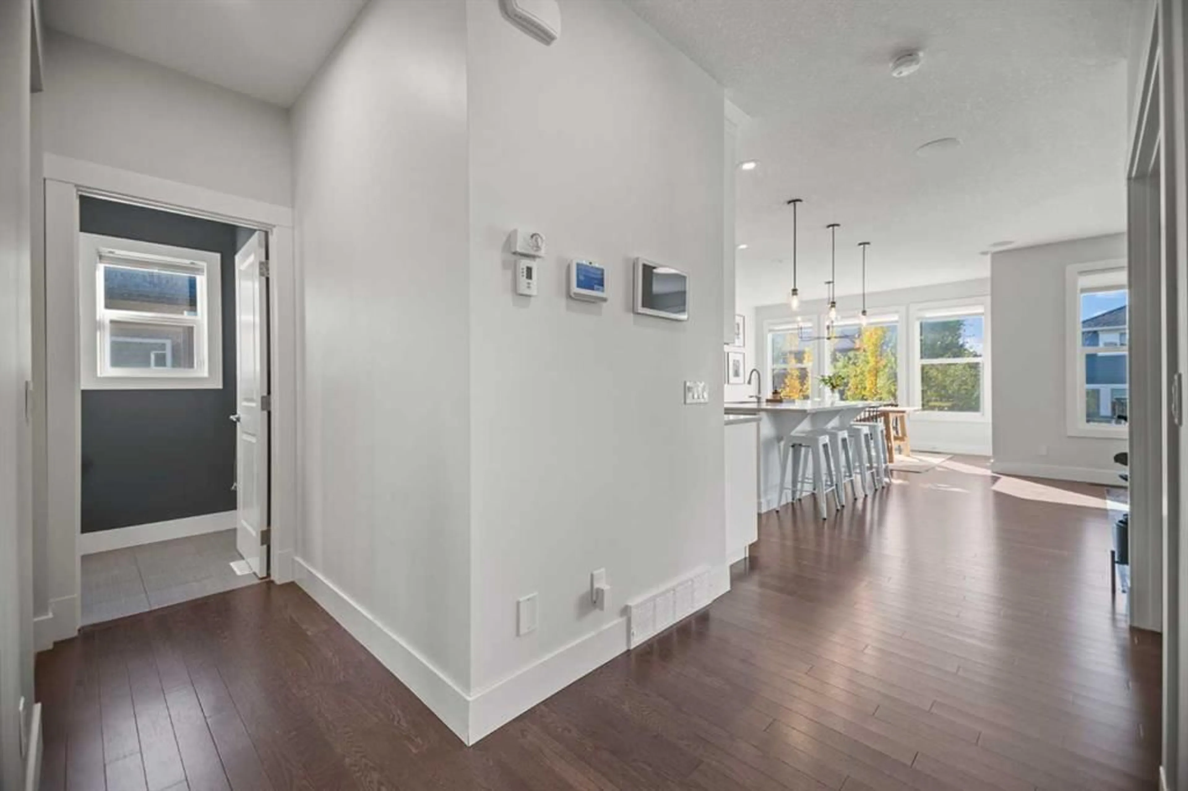2 Ranchers Manor, Okotoks, Alberta T1S 0G5
Contact us about this property
Highlights
Estimated valueThis is the price Wahi expects this property to sell for.
The calculation is powered by our Instant Home Value Estimate, which uses current market and property price trends to estimate your home’s value with a 90% accuracy rate.Not available
Price/Sqft$336/sqft
Monthly cost
Open Calculator
Description
Welcome to Ranchers Rise — one of Okotoks’ most desirable family neighbourhoods. This home has serious curb appeal with Hardi board siding, air conditioning, and brand-new landscaping featuring fresh mulch, thoughtfully placed trees for current and future privacy, and a gathering area perfect for relaxing and taking in the south-facing sun. Inside, you’re greeted by 9-foot ceilings and a spacious front entry with a big closet and a large main-floor office — ideal for working from home or keeping family life organized. There’s also a half bath, and another mudroom/boot room that connects to the triple car garage (finally, space for everything). The kitchen is a showstopper with ceiling-height cabinets, a massive island, two dishwashers, an induction cooktop, built-in oven and microwave, and a walk-in pantry that keeps everything tidy. The dining area is surrounded by windows, flooding the space with natural light, and from the kitchen, you can easily keep an eye on the kids playing in the backyard while you cook or entertain. The living room ties it all together with a gas fireplace feature wall that makes the space warm and inviting. Upstairs is a layout you almost never find — four bedrooms plus a bonus room. The bonus room is big, bright, and finished with vinyl plank flooring and a dry bar. Down the hall are three generous kids’ bedrooms, a full bathroom, and a laundry room with a top-load washer and dryer. The primary suite is a true retreat with a walk-in closet, double vanity, soaker tub, and walk-in shower. The basement is ready for your creative touch — already functional, with a large mechanical room, rough-in for a future bathroom, room for one or two additional bedrooms, and still plenty of open space for a rec area, gym, or games room. This home truly has it all — a functional layout, thoughtful finishes, and a yard designed for both privacy and play. It’s a great value for the area, and homes like this don’t come up often in Ranchers Rise. You have to see this place in real life to appreciate the love and detail that has gone into it.
Property Details
Interior
Features
Main Floor
Dining Room
13`0" x 10`11"Foyer
12`0" x 10`11"Living Room
15`10" x 14`0"Kitchen
11`3" x 13`3"Exterior
Features
Parking
Garage spaces 3
Garage type -
Other parking spaces 3
Total parking spaces 6
Property History
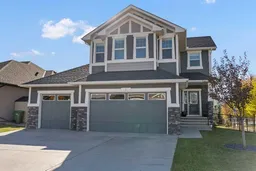 46
46
