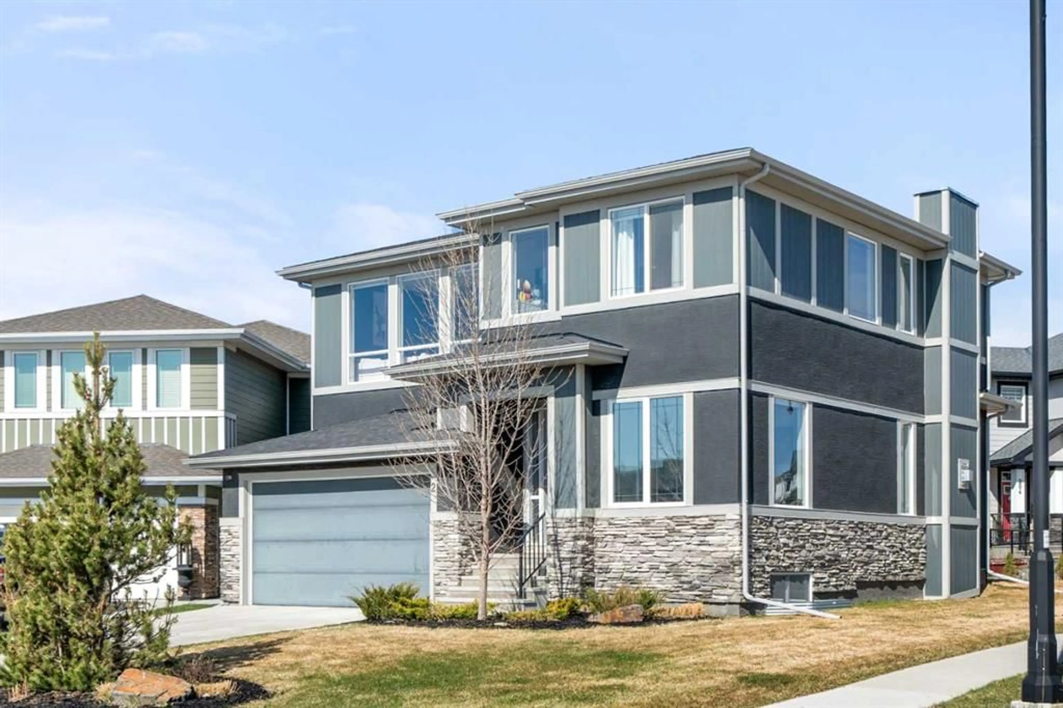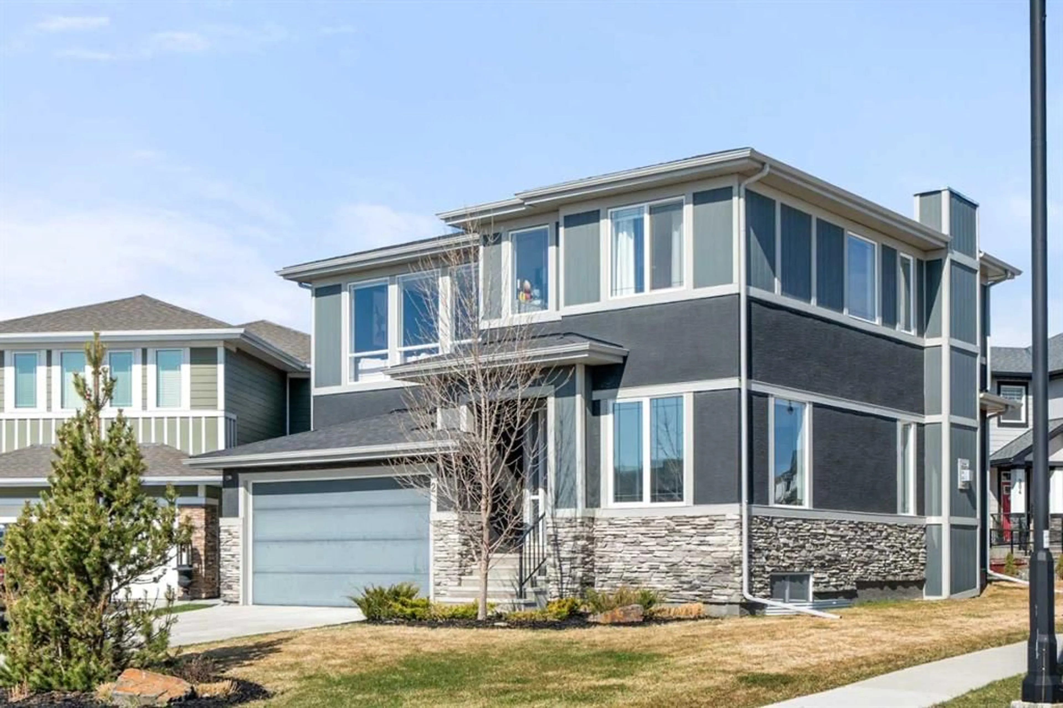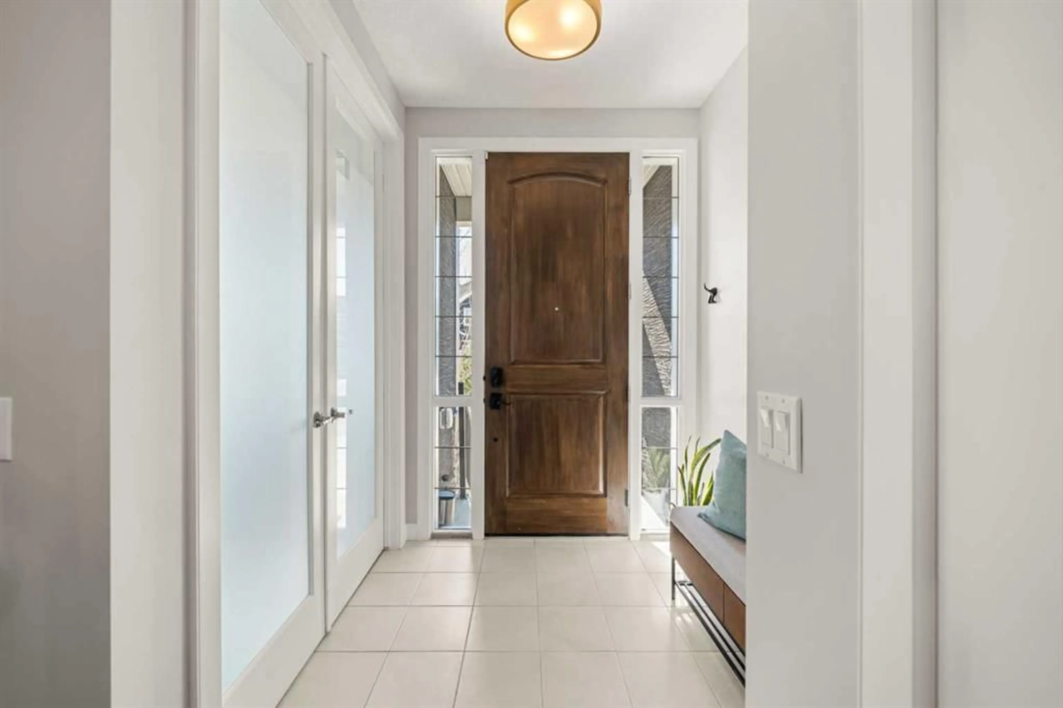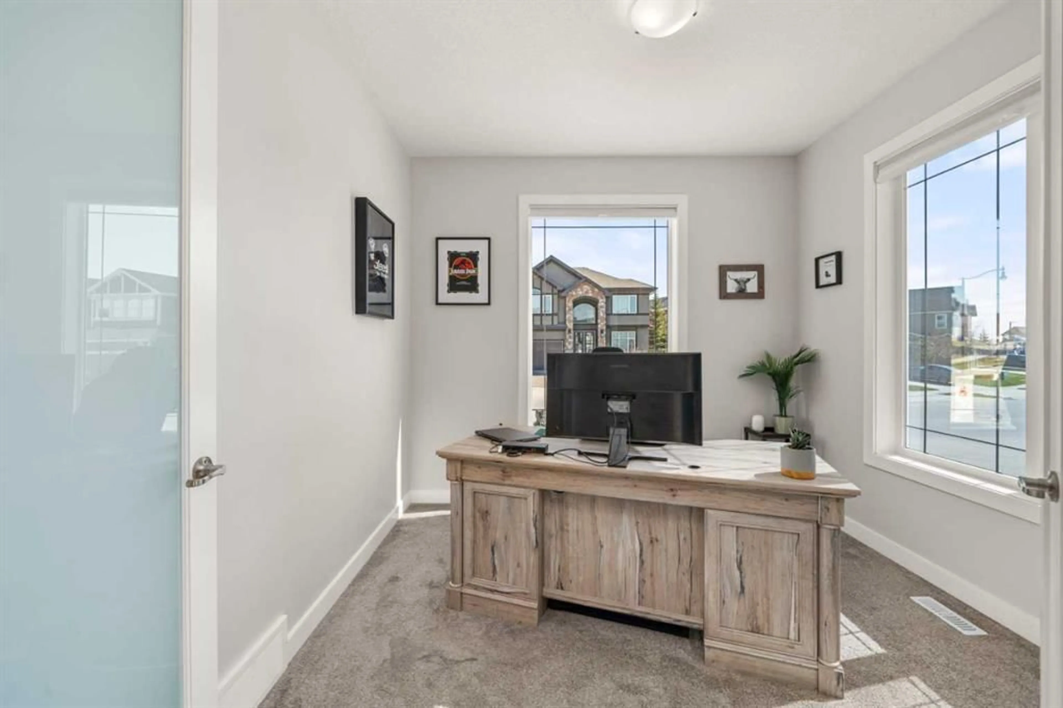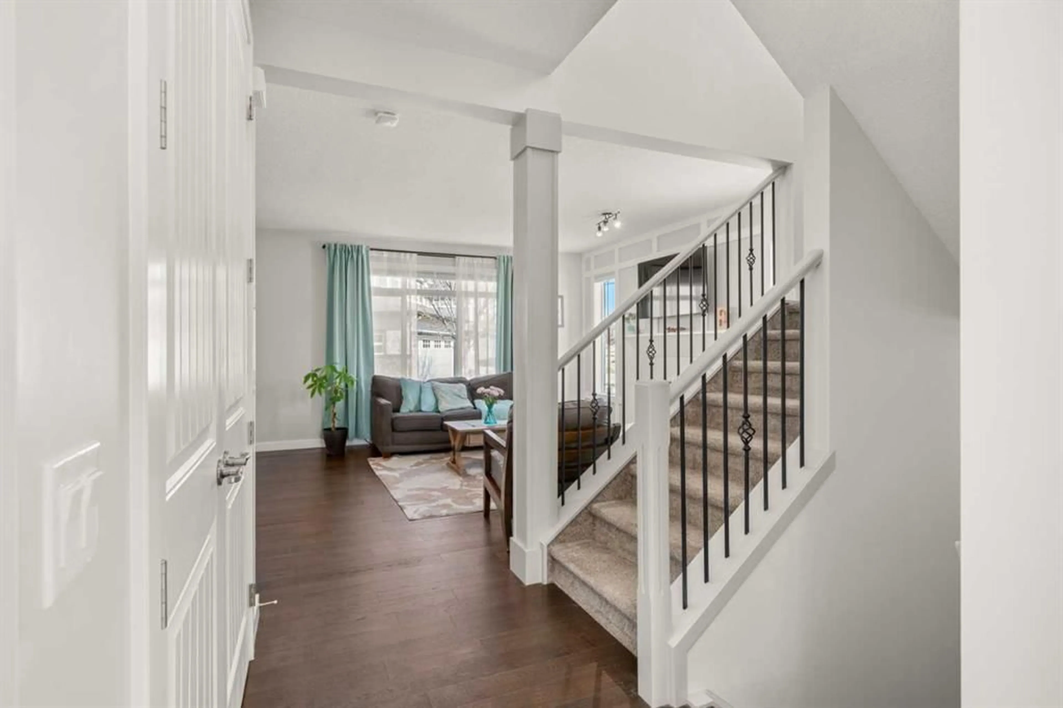2 Ranchers Bay, Okotoks, Alberta T1S 0P2
Contact us about this property
Highlights
Estimated ValueThis is the price Wahi expects this property to sell for.
The calculation is powered by our Instant Home Value Estimate, which uses current market and property price trends to estimate your home’s value with a 90% accuracy rate.Not available
Price/Sqft$395/sqft
Est. Mortgage$3,972/mo
Tax Amount (2024)$5,126/yr
Days On Market2 days
Description
Welcome to this gorgeous, fully finished, upgraded, former show home located in a quiet cul de sac. This stunning home features over 3,266 sq ft of developed space. As you drive up to the home you will be impressed with its great curb appeal. This ambience continues as you step inside and are welcomed by an abundance of natural light, 8 ft doors on the main floor and gorgeous flooring. There is a main floor office with dual aspect windows - perfect for anyone working from home! The spacious living room has a feature wall, modern fireplace and is a great place to relax after a long day. The impressive kitchen has lots of cabinets, gleaming quartz counters, huge island, upgraded stainless steel appliances and a pantry. Entertain in the dining room or step outside onto the west facing deck for a BBQ. Completing this floor is a mud room and half bathroom. Upstairs are 3 good sized bedrooms. The huge primary bedroom has a walk in closet and features a 5 piece ensuite with separate vanities with quartz counters, an oversized tiled shower and a stand alone tub. There is a huge bonus room with feature wall and built in desk. Completing this level is a 4 piece family bathroom and a useful upstairs laundry. The fully finished basement has large bedroom #4 with a 3 piece ensuite featuring a large vanity and a lovely tiled shower. There is a gym with gym flooring or bedroom #5 if you require it and a huge flex/storage room too. This home is situated on a large lot and benefits from an irrigation system, Great Mountain views and Central Air Conditioning. This home shows beautifully and is located just a quick walk to playparks and shopping. View 3D/Multimedia/Virtual Tour.
Property Details
Interior
Features
Main Floor
Entrance
6`1" x 6`3"Living Room
15`0" x 15`2"Dining Room
10`0" x 11`0"Kitchen
13`5" x 15`9"Exterior
Features
Parking
Garage spaces 2
Garage type -
Other parking spaces 2
Total parking spaces 4
Property History
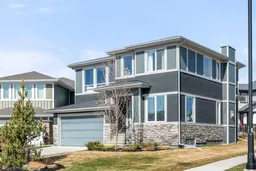 48
48
