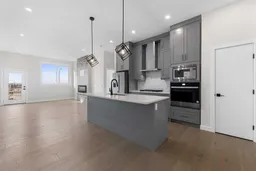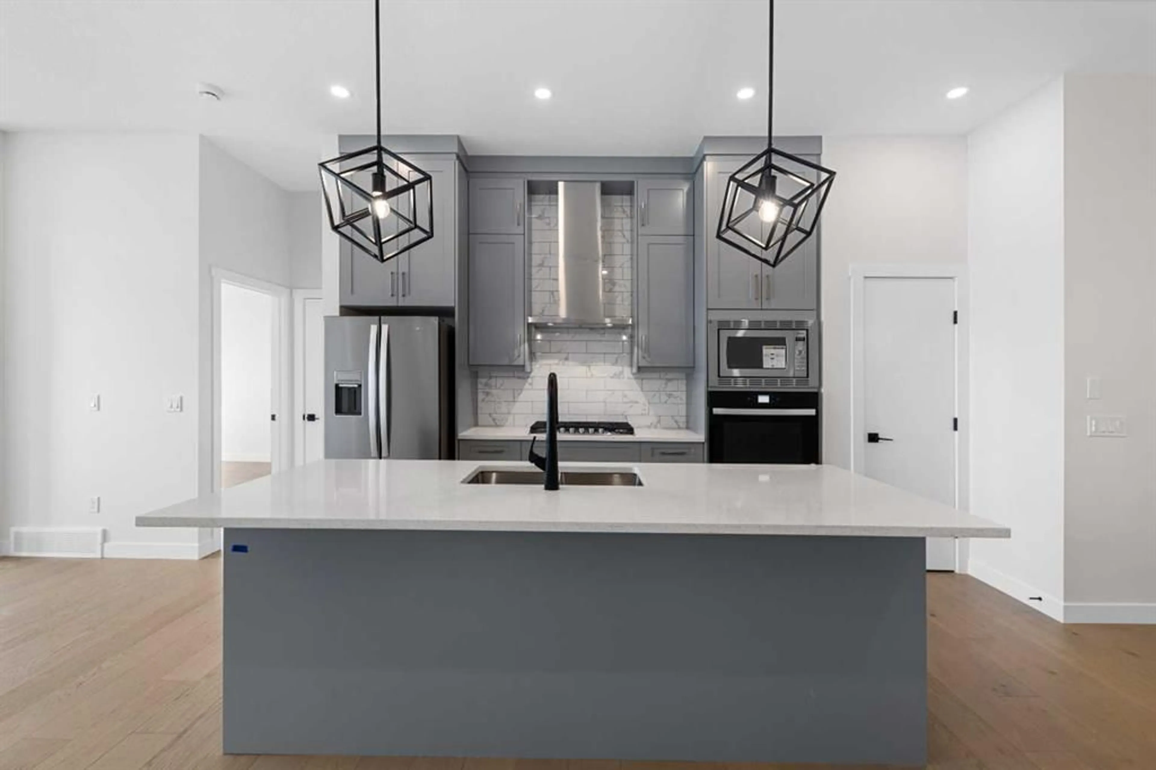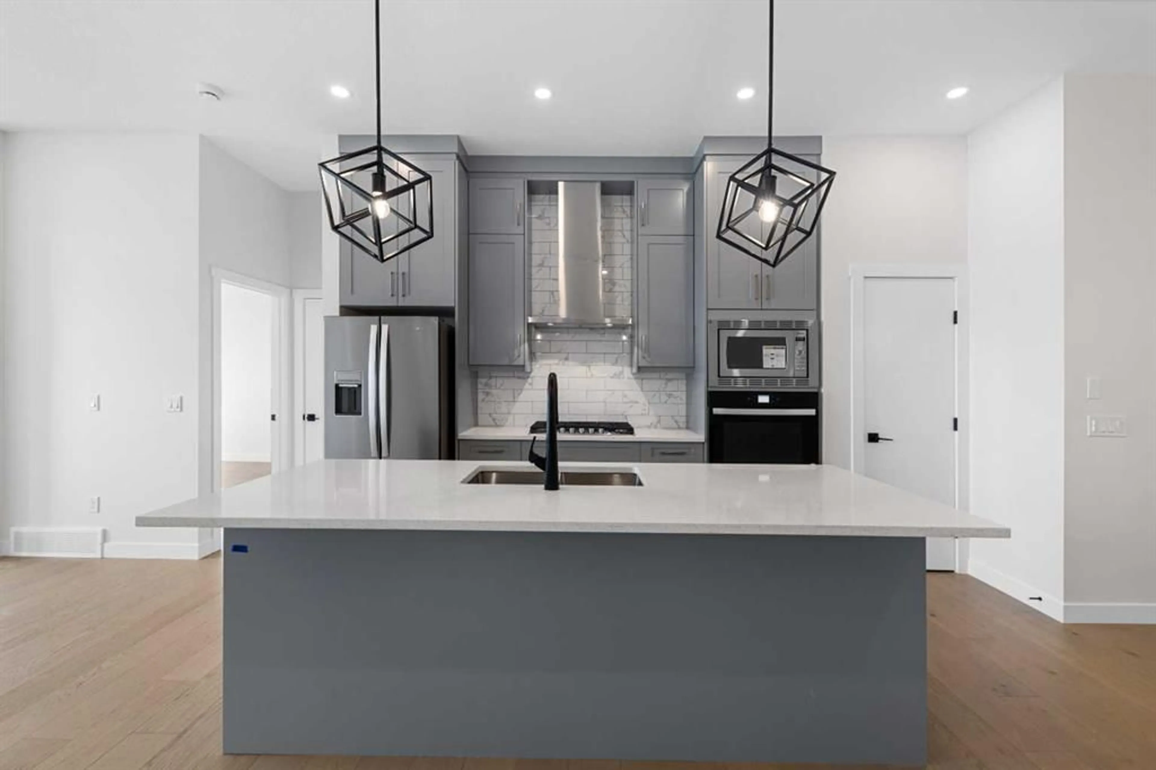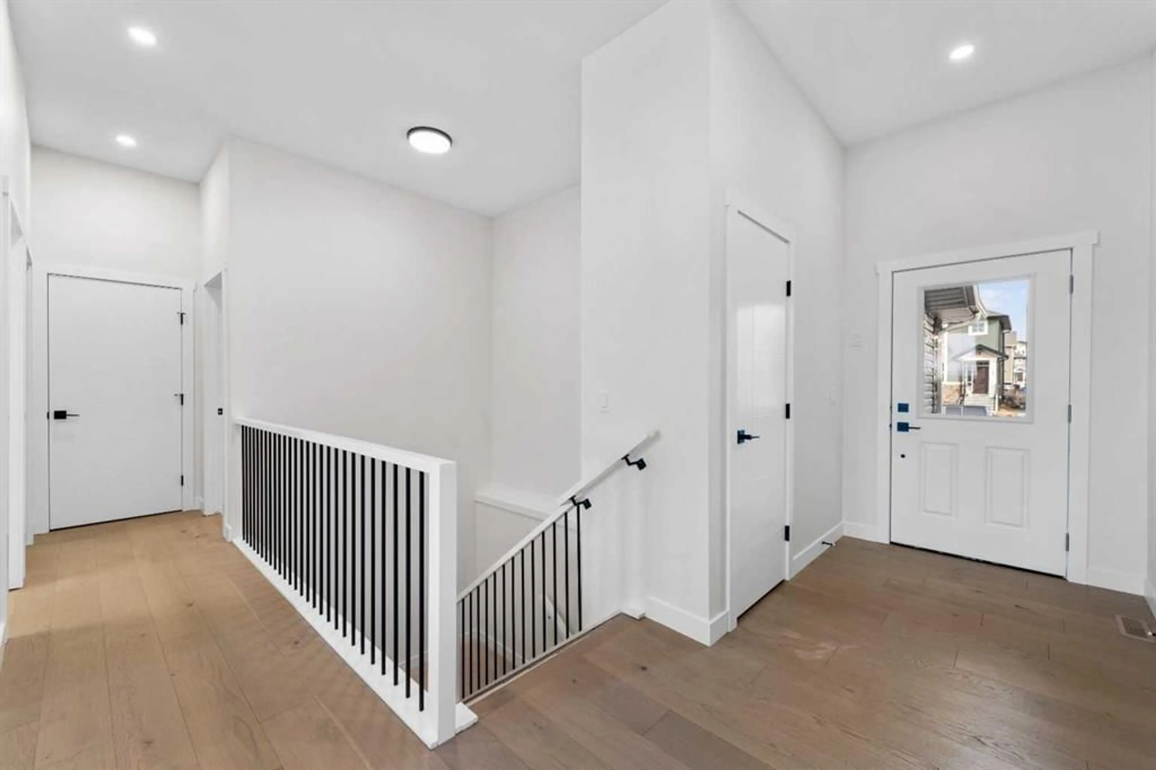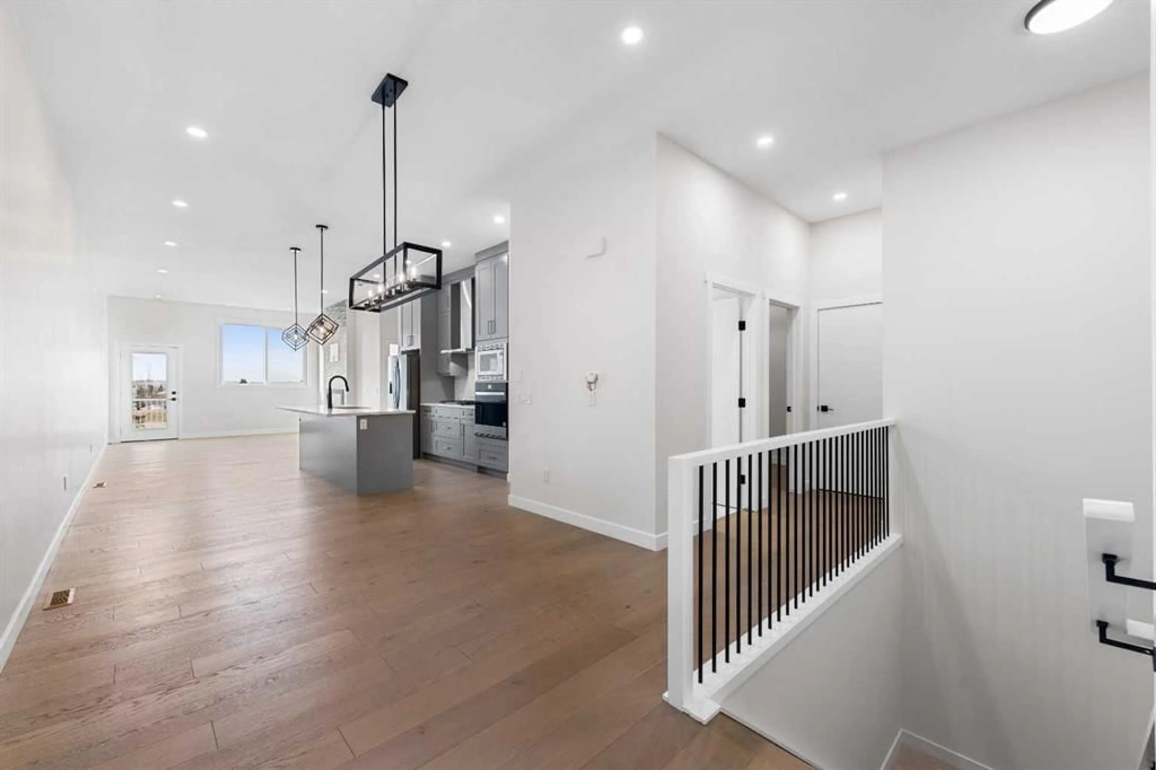19 Wolf Cres, Okotoks, Alberta T1S 5V1
Contact us about this property
Highlights
Estimated valueThis is the price Wahi expects this property to sell for.
The calculation is powered by our Instant Home Value Estimate, which uses current market and property price trends to estimate your home’s value with a 90% accuracy rate.Not available
Price/Sqft$459/sqft
Monthly cost
Open Calculator
Description
Incredible value for a fully finished walkout bungalow villa with NO CONDO FEES and immediate possession - welcome to The Stato by Luxe by Luxuria Homes. A beautifully designed bungalow-style townhome in the established community of Wedderburn, Okotoks. This home offers nearly 2,300 square feet of developed space, with 10’ ceilings on the main floor, a bright open-concept layout, and premium finishes throughout. The kitchen features built-in appliances, quartz countertops, a gas cooktop, and plenty of space for everyday living and entertaining. A spacious great room with a floor-to-ceiling tiled fireplace adds warmth and character, while the main floor den offers flexibility for a home office or sitting room. The private primary suite includes a walk-in closet and spa-inspired ensuite with double sinks and a fully tiled shower. A large upper deck with gas line and stairs leads to your backyard, and the fully finished walkout basement adds even more usable space with a rec room, wet bar, second bedroom, full bathroom, and an additional flex room. The double attached garage adds everyday convenience, and with immediate possession available, you can move in right away. Located in North Okotoks, Wedderburn offers walking trails, playgrounds, and easy access to everyday amenities, all just 15 minutes from South Calgary. This is the only quick possession bungalow villa currently available in the development, making it a rare opportunity for anyone looking to right-size without compromising on space or style.
Property Details
Interior
Features
Main Floor
Bedroom - Primary
14`0" x 12`4"4pc Ensuite bath
8`9" x 10`5"Walk-In Closet
7`1" x 7`0"2pc Bathroom
4`11" x 5`3"Exterior
Features
Parking
Garage spaces 2
Garage type -
Other parking spaces 2
Total parking spaces 4
Property History
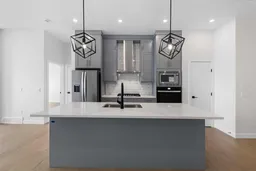 37
37