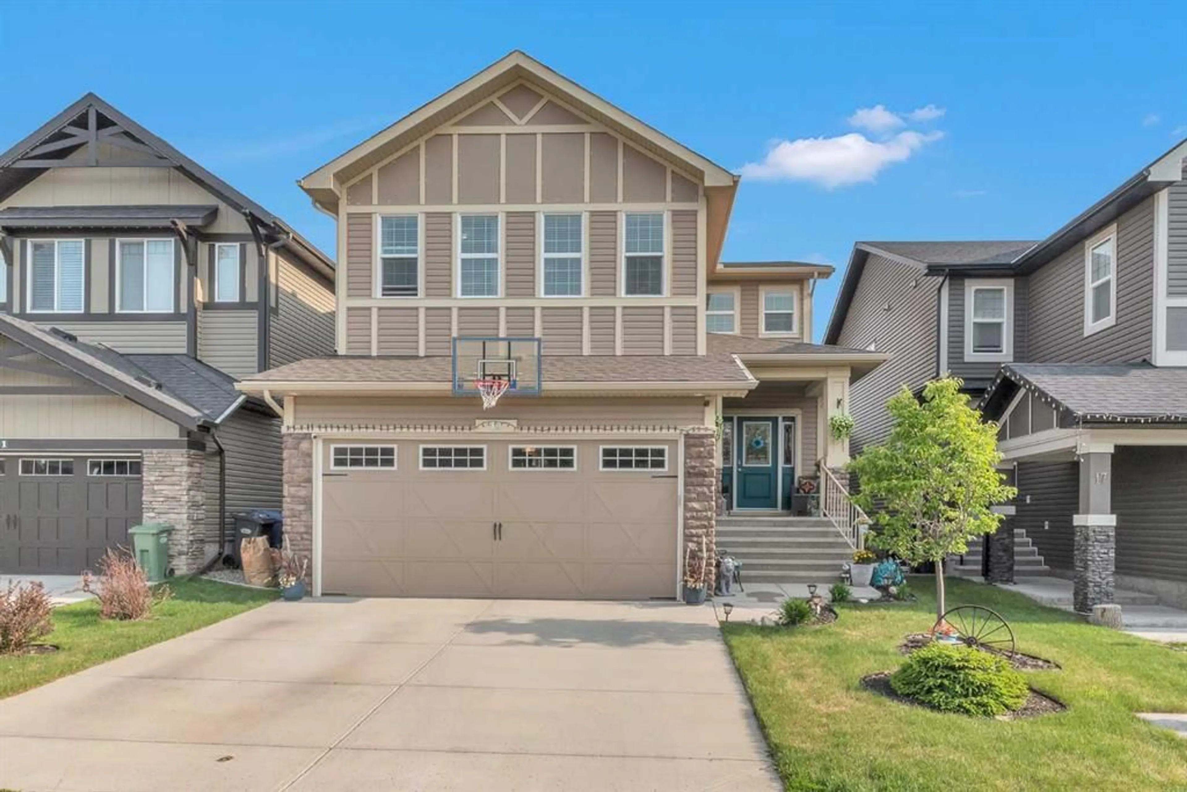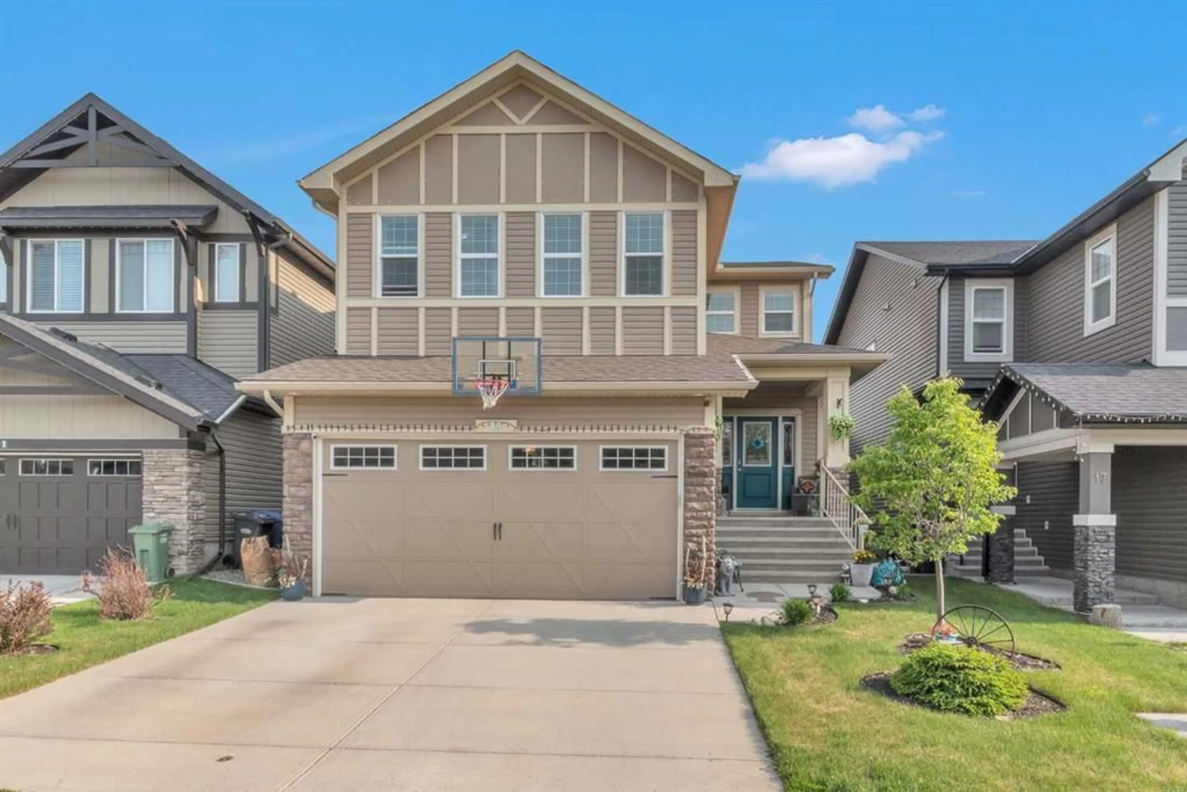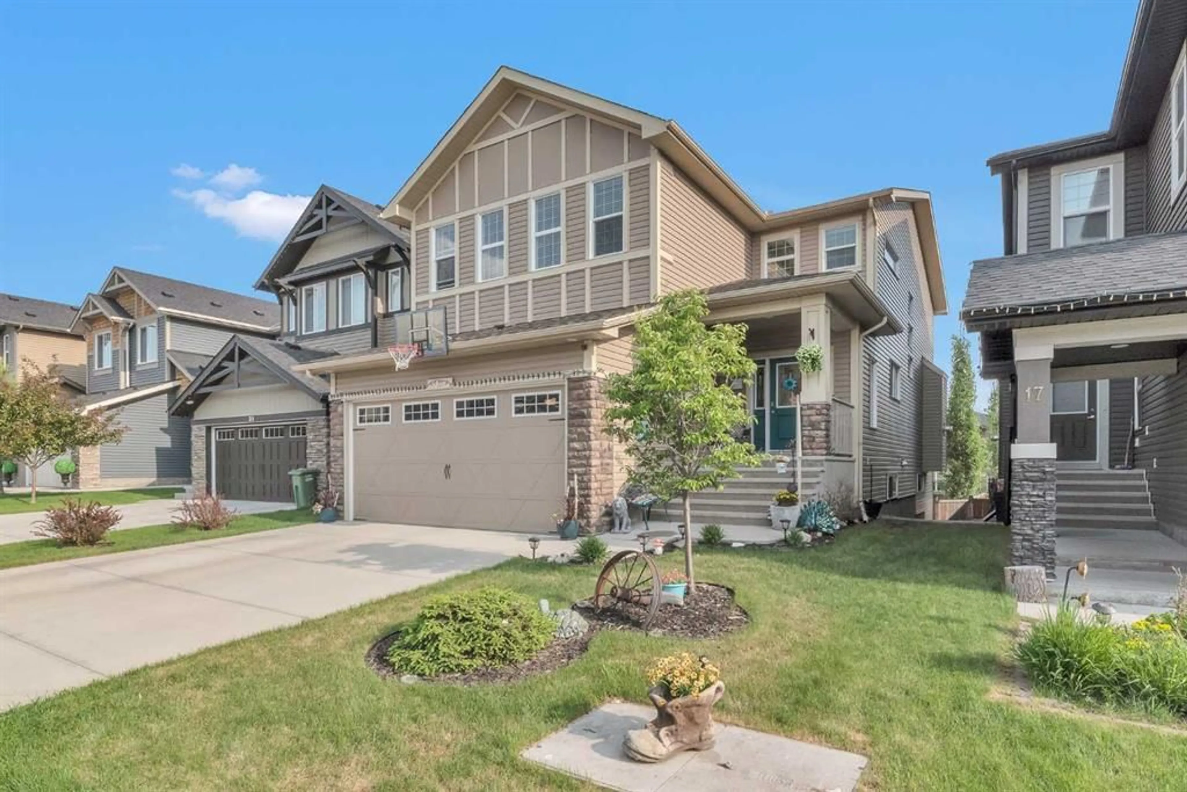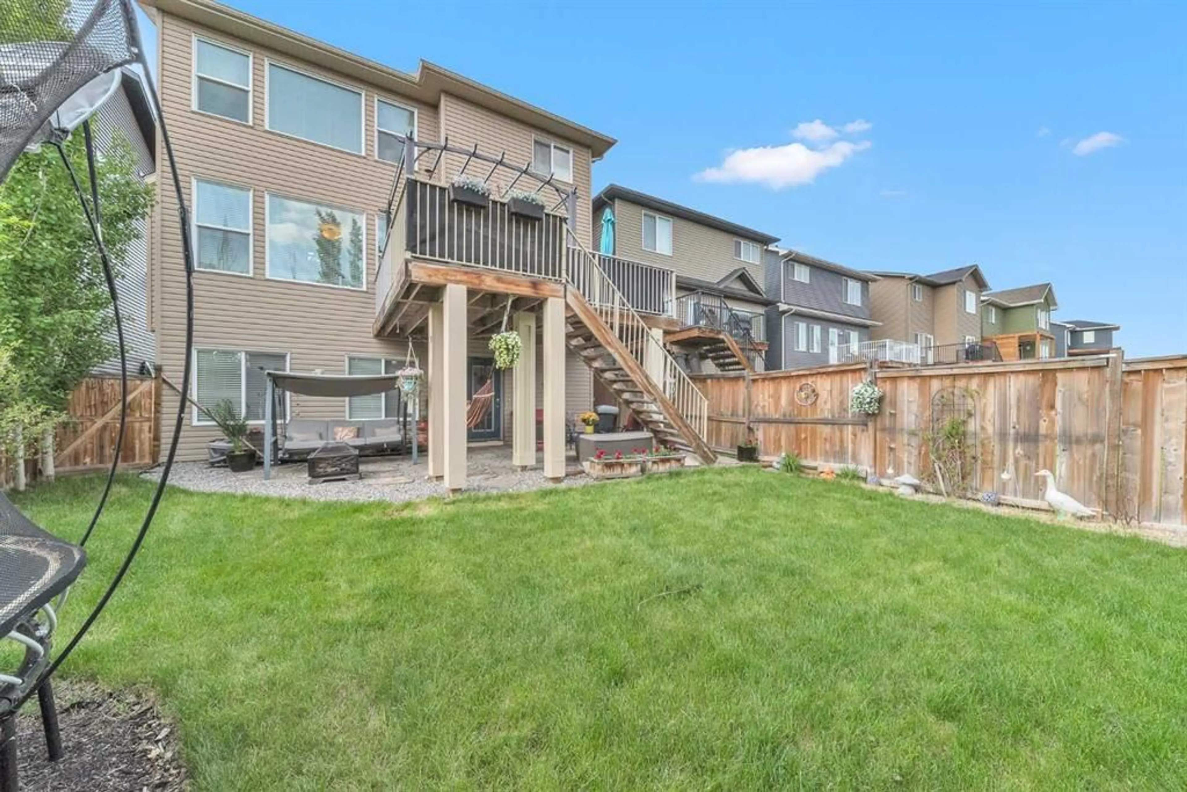19 Mount Rae Hts, Okotoks, Alberta T1S 0M6
Contact us about this property
Highlights
Estimated valueThis is the price Wahi expects this property to sell for.
The calculation is powered by our Instant Home Value Estimate, which uses current market and property price trends to estimate your home’s value with a 90% accuracy rate.Not available
Price/Sqft$332/sqft
Monthly cost
Open Calculator
Description
With OVER 3,886 SQ FT OF DEVELOPED LIVING SPACE, a FULLY FINISHED WALKOUT BASEMENT, 5 BEDROOMS, and a VAULTED-CEILING BONUS ROOM, 19 Mt Rae Heights delivers the perfect blend of space, style, and function in the desirable community of MOUNTAINVIEW. Step inside to a BRIGHT AND SPACIOUS FOYER, setting the stage for the OPEN-CONCEPT MAIN FLOOR with HARDWOOD AND TILE FLOORING, 9-FT CEILINGS, and elegant finishes throughout. A FRONT DEN/FLEX ROOM offers the ideal setup for a HOME OFFICE or quiet retreat. The COZY LIVING ROOM centers around a GAS FIREPLACE, while the EXECUTIVE KITCHEN impresses with HIGH-END STAINLESS STEEL APPLIANCES, GAS COOKTOP, BUILT-IN WALL OVEN, OVERSIZED ISLAND, WALK-IN PANTRY, and a GENEROUS DINING SPACE that flows out to a HASSLE-FREE DECK, perfect for enjoying your morning brew or entertaining on warm summer evenings. Upstairs features 4 WELL-SIZED BEDROOMS including a LUXURIOUS PRIMARY SUITE with a HUGE WALK-IN CLOSET and a stunning 5-PIECE ENSUITE with GRANITE VANITIES, a SOAKER TUB, and TILED GLASS SHOWER. The VAULTED BONUS ROOM offers great extra space for relaxing or play, and the UPPER-LEVEL LAUNDRY ROOM adds to everyday ease. The BRIGHT WALKOUT BASEMENT expands your living space with a LARGE REC ROOM, FIFTH BEDROOM, FULL BATHROOM, and DIRECT BACKYARD ACCESS — ideal for guests, teens, or extended family. Complete with a DOUBLE ATTACHED GARAGE and located near PARKS, SCHOOLS, and SCENIC PATHWAYS, this home checks all the boxes. Don’t miss your opportunity to own a SPACIOUS, STYLISH, and FULLY FINISHED HOME in one of OKOTOKS' MOST SOUGHT-AFTER COMMUNITIES. BOOK YOUR PRIVATE SHOWING TODAY!
Property Details
Interior
Features
Main Floor
Living Room
14`2" x 14`5"Kitchen
14`6" x 11`3"Dining Room
11`7" x 10`4"2pc Bathroom
4`11" x 4`10"Exterior
Features
Parking
Garage spaces 2
Garage type -
Other parking spaces 2
Total parking spaces 4
Property History
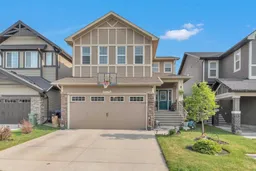 38
38
