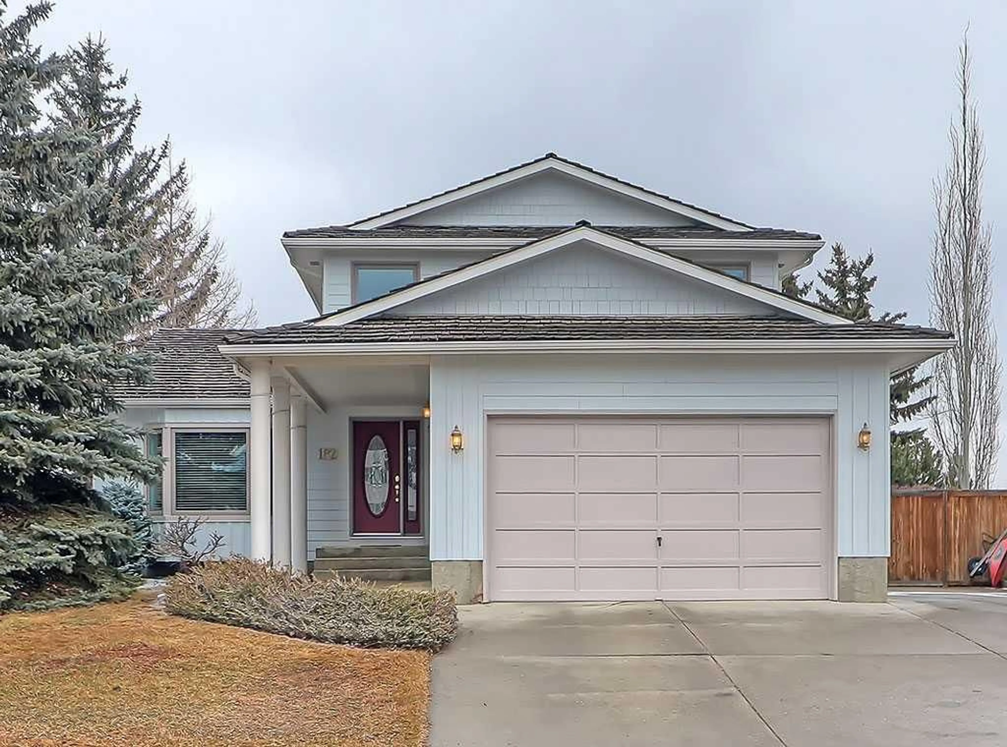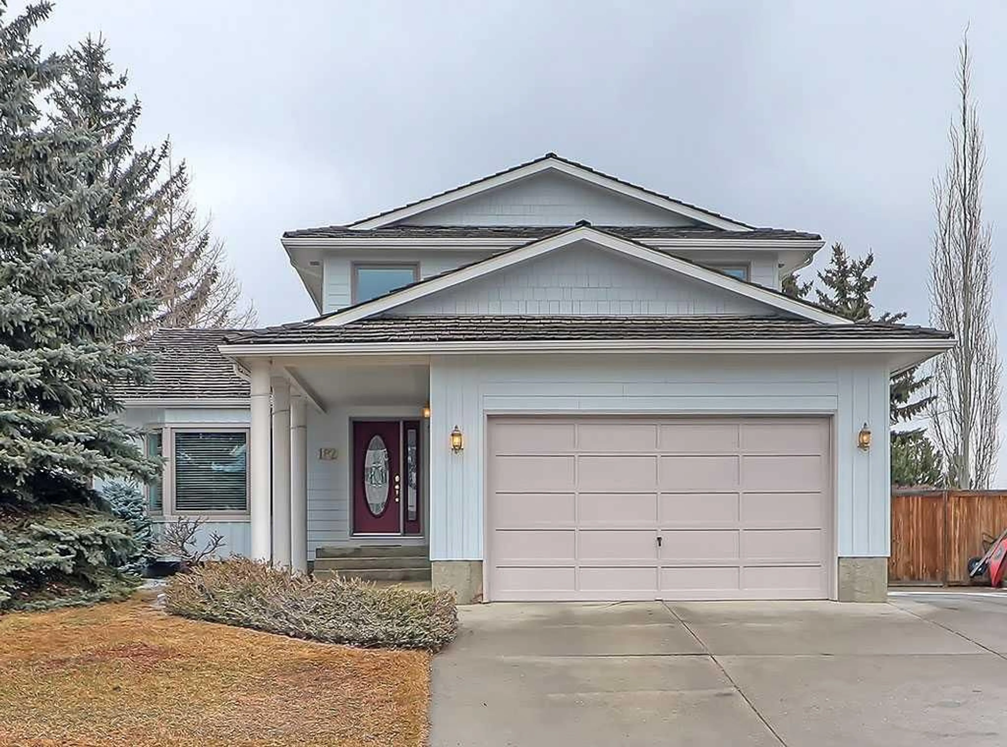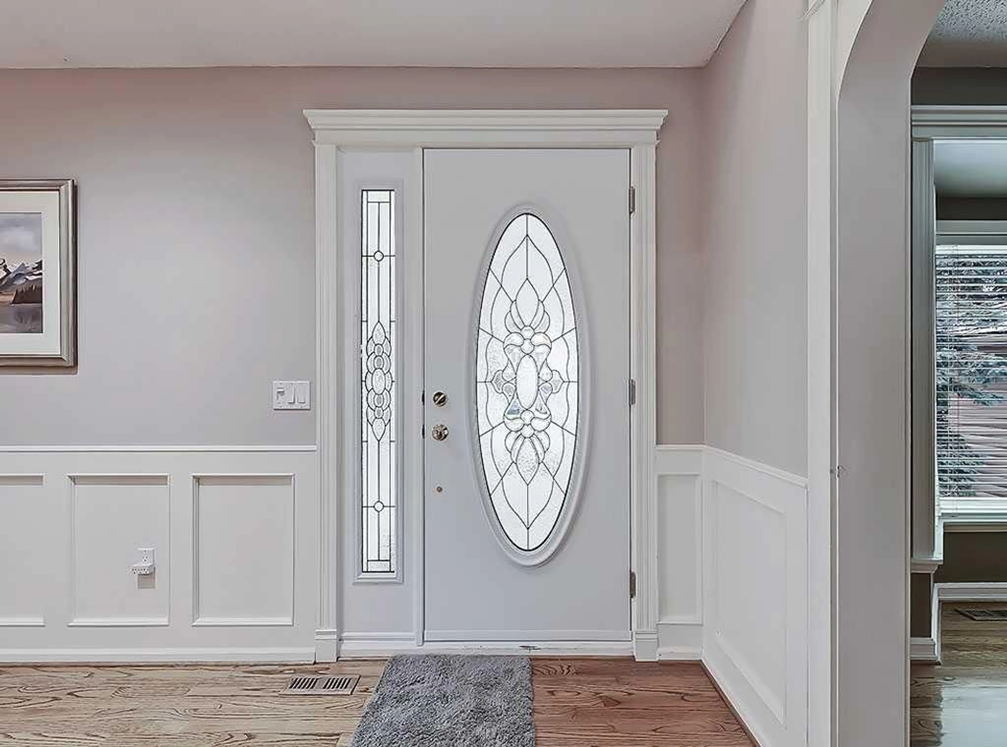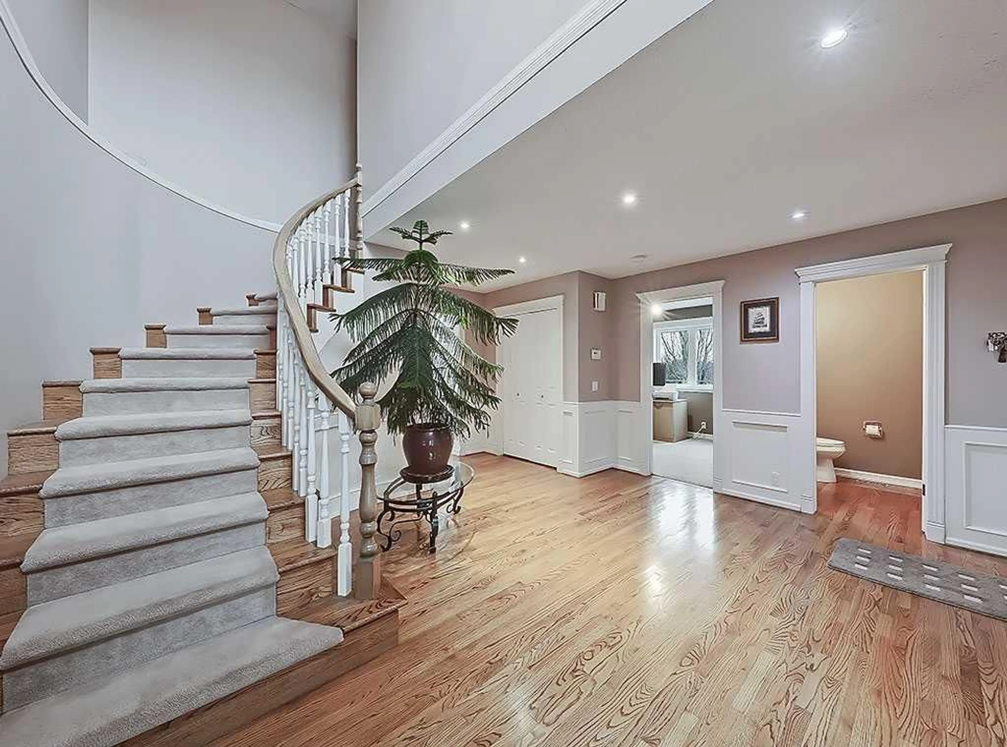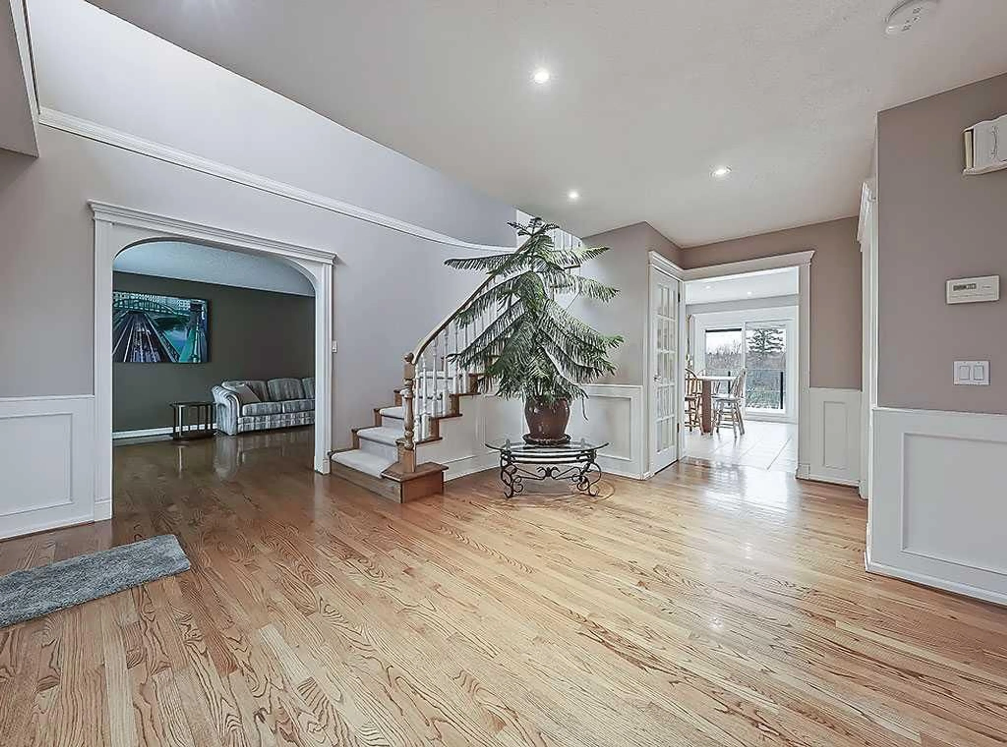182 Woodbend Way, Okotoks, Alberta T1S 1L8
Contact us about this property
Highlights
Estimated ValueThis is the price Wahi expects this property to sell for.
The calculation is powered by our Instant Home Value Estimate, which uses current market and property price trends to estimate your home’s value with a 90% accuracy rate.Not available
Price/Sqft$392/sqft
Est. Mortgage$3,929/mo
Tax Amount (2024)$4,478/yr
Days On Market81 days
Description
Stunning 5-Bedroom Home Backing onto Sheep River – Over $85k in Upgrades! Open House 11AM-1PM Sunday April 6 Nestled in an unbeatable location, this beautifully upgraded 5-bedroom family home backs onto the picturesque Sheep River in Okotoks, offering breathtaking views and a serene setting. With over $85,000 in upgrades, including brand-new Hardie board siding and windows, this home is move-in ready and built to last. Inside, you'll find elegant spiral staircases leading to both the upper level and basement, rich hardwood floors, and an inviting open-concept kitchen and family room complete with a cozy wood-burning fireplace. The formal dining room provides the perfect space for entertaining. The primary bedroom is a private retreat, featuring a 3-piece ensuite and a balcony overlooking the river—an ideal spot to unwind. The fully finished basement is designed for relaxation, offering a wet bar, a spacious family room with a gas fireplace, and an additional bedroom—perfect for guests or a home office. For outdoor enthusiasts, this property includes RV parking, ensuring you have space for all your adventure gear. This remarkable home combines luxury, functionality, and an unbeatable natural setting—all just minutes from schools, shopping, and amenities. Don’t miss your chance to own this riverside retreat—schedule your viewing today! Open House 11AM-1PM Sunday April 6
Property Details
Interior
Features
Main Floor
Living Room
19`8" x 13`7"Entrance
14`3" x 12`11"Kitchen
16`8" x 14`4"Dining Room
14`6" x 9`9"Exterior
Features
Parking
Garage spaces 2
Garage type -
Other parking spaces 2
Total parking spaces 4
Property History
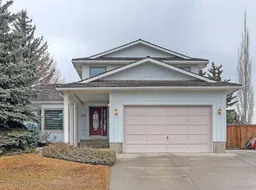 50
50
