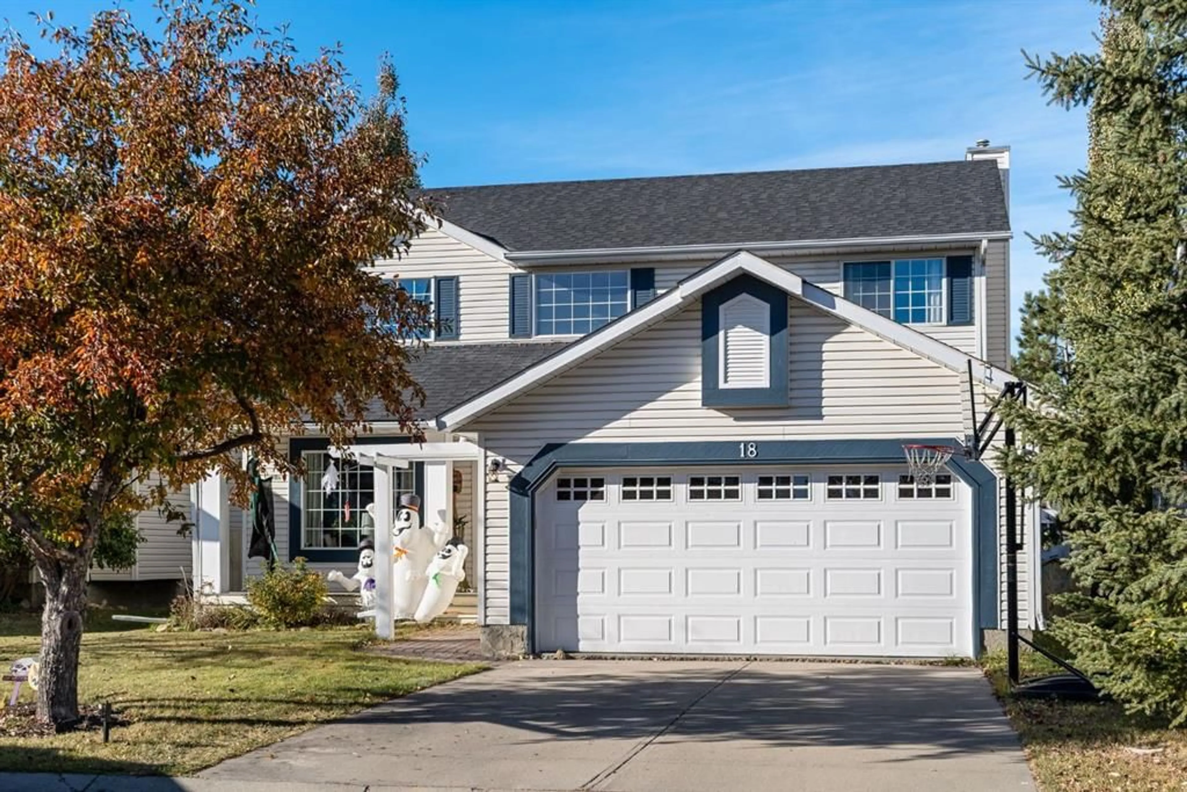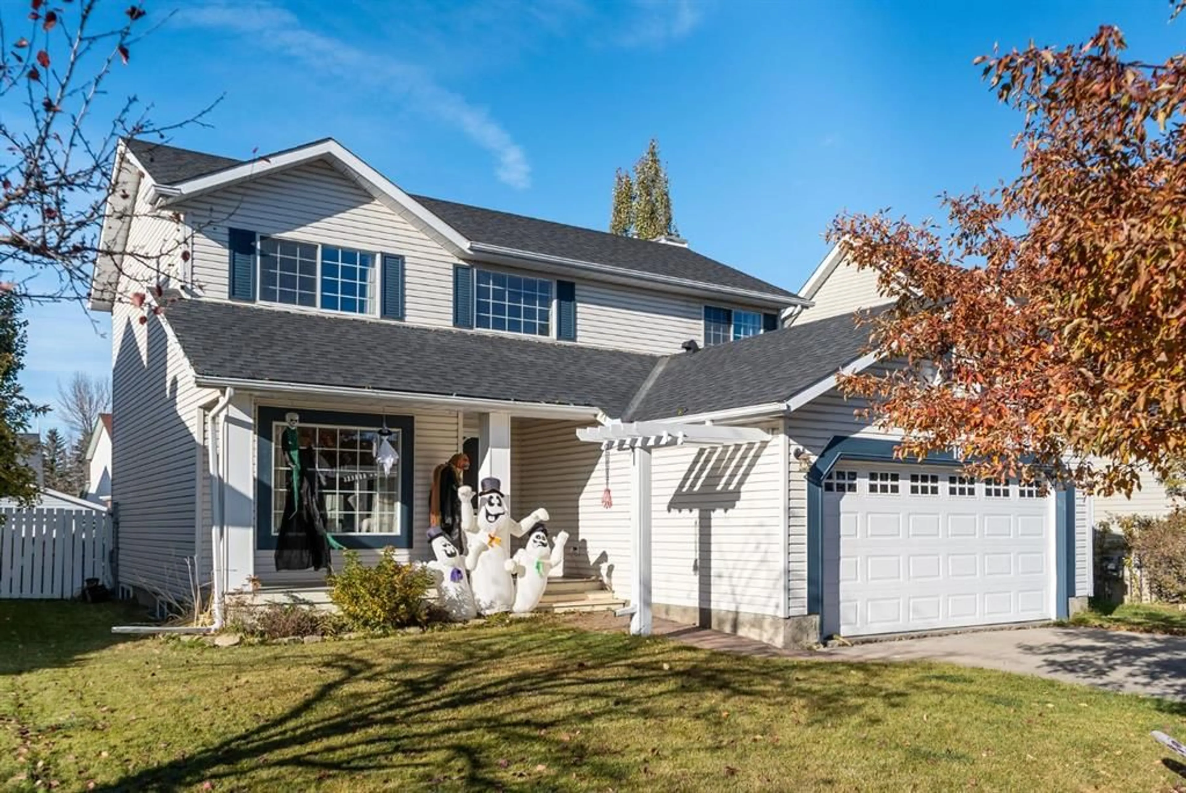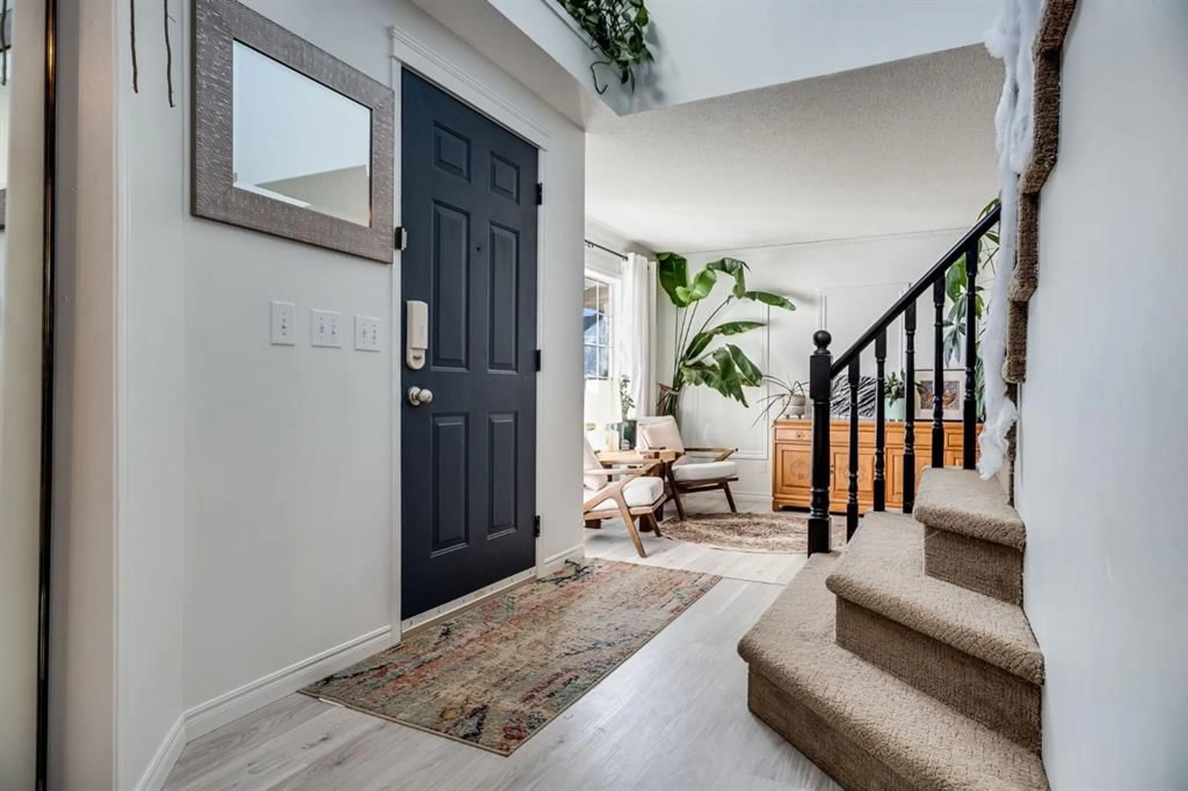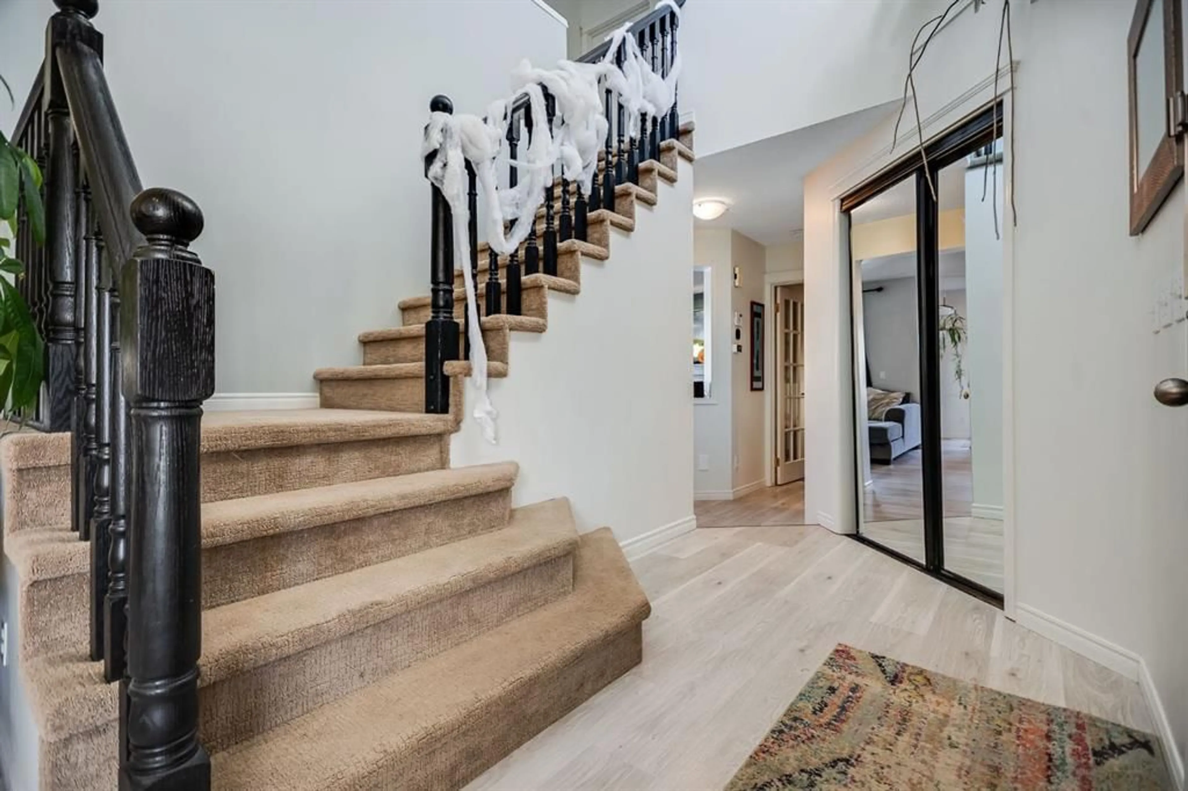18 Westridge Cres, Okotoks, Alberta T1S 1N3
Contact us about this property
Highlights
Estimated valueThis is the price Wahi expects this property to sell for.
The calculation is powered by our Instant Home Value Estimate, which uses current market and property price trends to estimate your home’s value with a 90% accuracy rate.Not available
Price/Sqft$383/sqft
Monthly cost
Open Calculator
Description
*PRICE REDUCED* Welcome to this beautifully UPDATED two-storey home in the desirable community of Westridge, offering over 2500 square feet with the FULLY DEVELOPED BASEMENT —perfect for anyone seeking space, comfort, and convenience. Inside, you’ll find a thoughtfully designed main floor with a bright living room and a spacious family room anchored by a COZY FIREPLACE. The MODERNIZED KITCHEN is a true highlight, featuring granite countertops, a large island, new cabinetry, a custom hutch, and a breakfast bar, ideal for casual meals and entertaining. A sunny breakfast nook opens through patio doors to a large deck and fully fenced backyard, beautifully landscaped and ready for gatherings or play. Upstairs are three comfortable bedrooms, including a generous primary suite, while the fully finished lower level offers a fourth bedroom, recreation area, and extra storage—a perfect retreat for teens or guests. Additional features include a mudroom entry from the attached garage, updated finishes throughout, and a warm, welcoming atmosphere that makes this home MOVE-IN READY. Located close to SCHOOLS, PARKS,PLAYGROUNDS, and SCENIC PATHWAYS, this Westridge home offers the best of Okotoks living—where community, comfort, and convenience meet.
Property Details
Interior
Features
Lower Floor
Furnace/Utility Room
13`0" x 10`9"Game Room
22`10" x 11`9"Bedroom
12`7" x 11`8"Kitchenette
11`4" x 11`11"Exterior
Features
Parking
Garage spaces 2
Garage type -
Other parking spaces 2
Total parking spaces 4
Property History
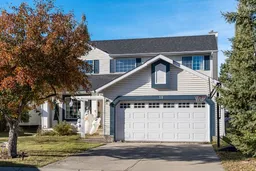 46
46
