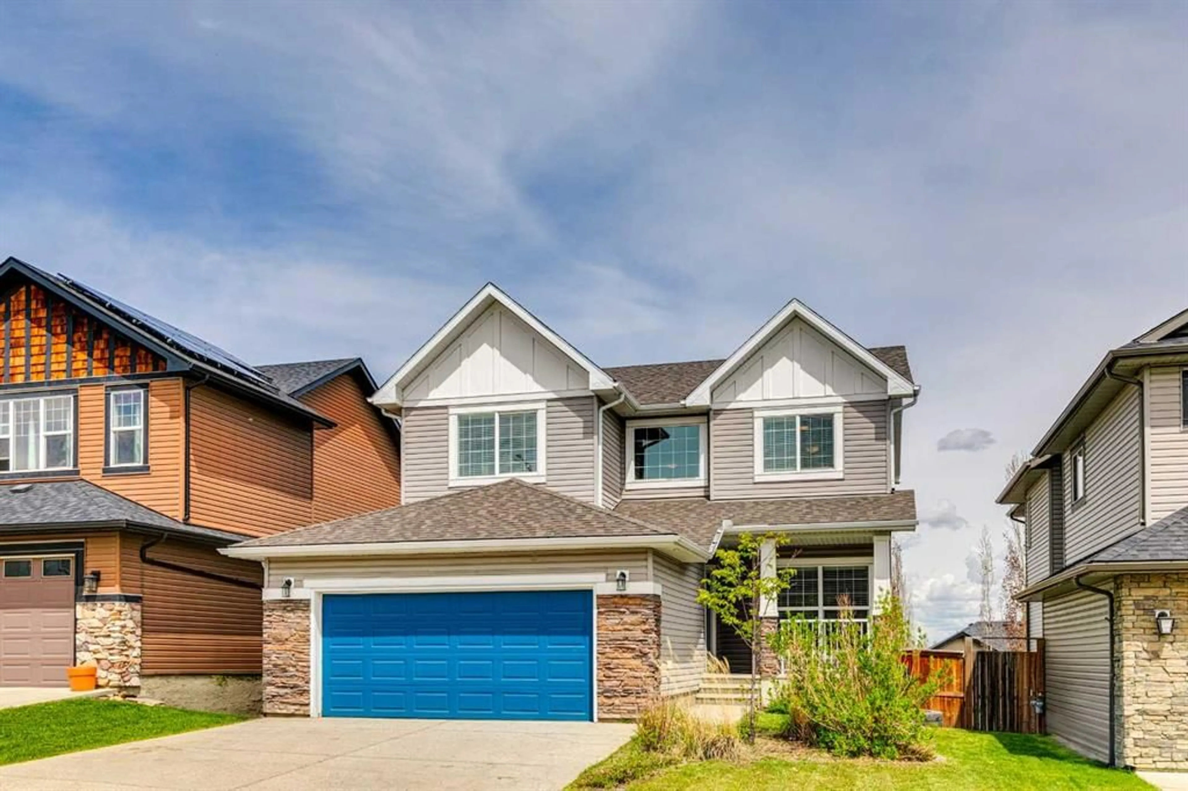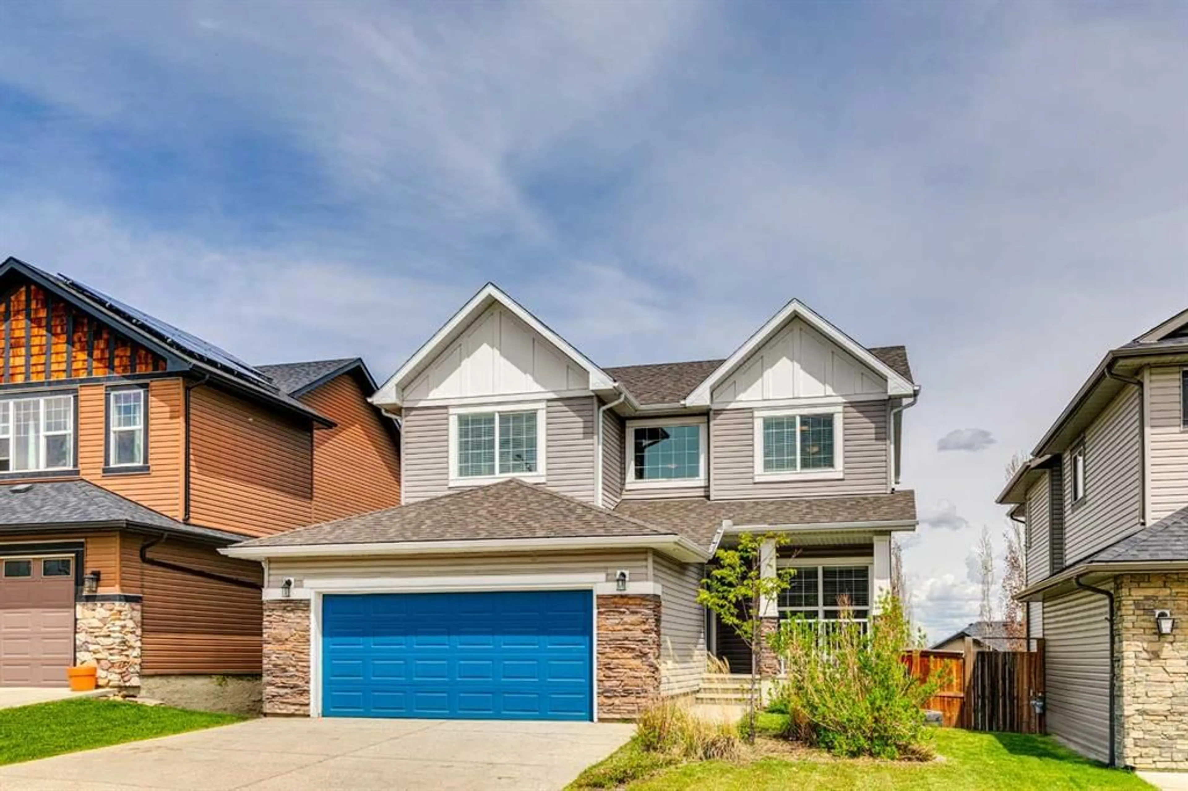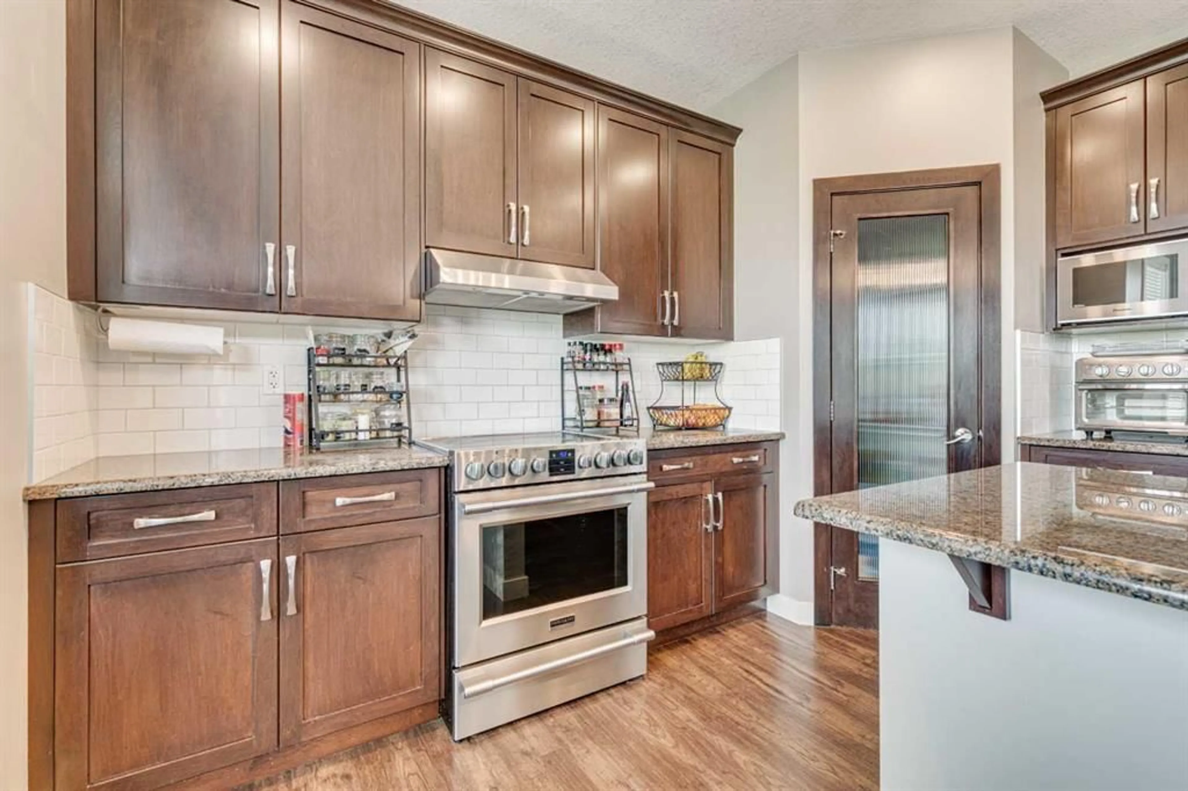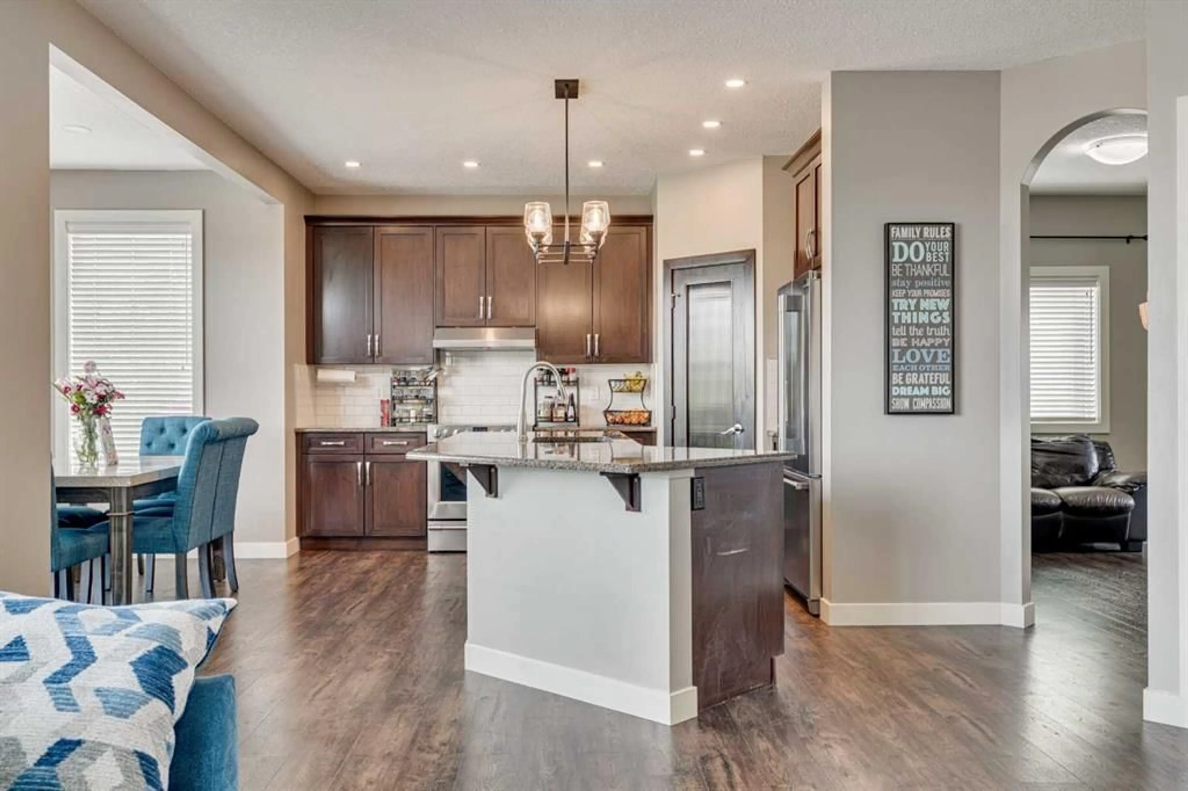18 Westmount Way, Okotoks, Alberta T1S 2L3
Contact us about this property
Highlights
Estimated ValueThis is the price Wahi expects this property to sell for.
The calculation is powered by our Instant Home Value Estimate, which uses current market and property price trends to estimate your home’s value with a 90% accuracy rate.Not available
Price/Sqft$305/sqft
Est. Mortgage$3,156/mo
Tax Amount (2024)$4,408/yr
Days On Market13 days
Description
Welcome home to this stunning two-storey walkout home, offering over 2,400 sq ft of beautifully designed living space in one of Okotoks’ most desirable areas. The main floor boasts a chef-inspired kitchen with modern stainless steel appliances, granite countertops, extra-height cabinetry, a subway tile backsplash, and a spacious island—perfect for entertaining. The breakfast nook sits just off the kitchen. Steps away, the cozy living area features a striking custom stacked-stone fireplace on a beautiful feature wall. You'll also find a formal dining room, a private office, and a versatile den. Upstairs, the luxurious primary bedroom includes a gorgeous 5-piece ensuite with a large soaker tub and a massive walk-in closet. Two additional generously sized bedrooms—each with its own walk-in closet—a 4-piece bath, and a vaulted-ceiling bonus room complete the upper level. The partially finished walkout basement leads directly to a professionally landscaped, fenced backyard—ideal for relaxing or hosting guests. An insulated double car garage with the driveway to match complete this incredible package. Perfectly located near schools, shopping, and scenic walking paths, this elegant, functional home offers the perfect blend of style and comfort. Don’t miss your chance to make it yours! OPEN HOUSE - Saturday June 7th, 11AM - 2PM
Upcoming Open House
Property Details
Interior
Features
Main Floor
Kitchen
15`8" x 9`0"Dining Room
11`0" x 10`6"Living Room
15`0" x 14`6"Breakfast Nook
12`0" x 9`0"Exterior
Features
Parking
Garage spaces 2
Garage type -
Other parking spaces 2
Total parking spaces 4
Property History
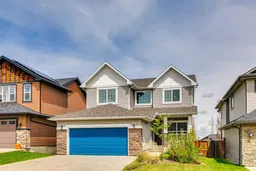 35
35
