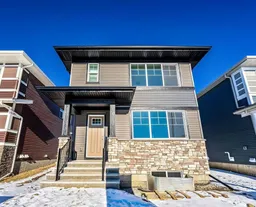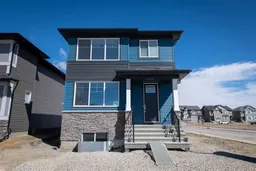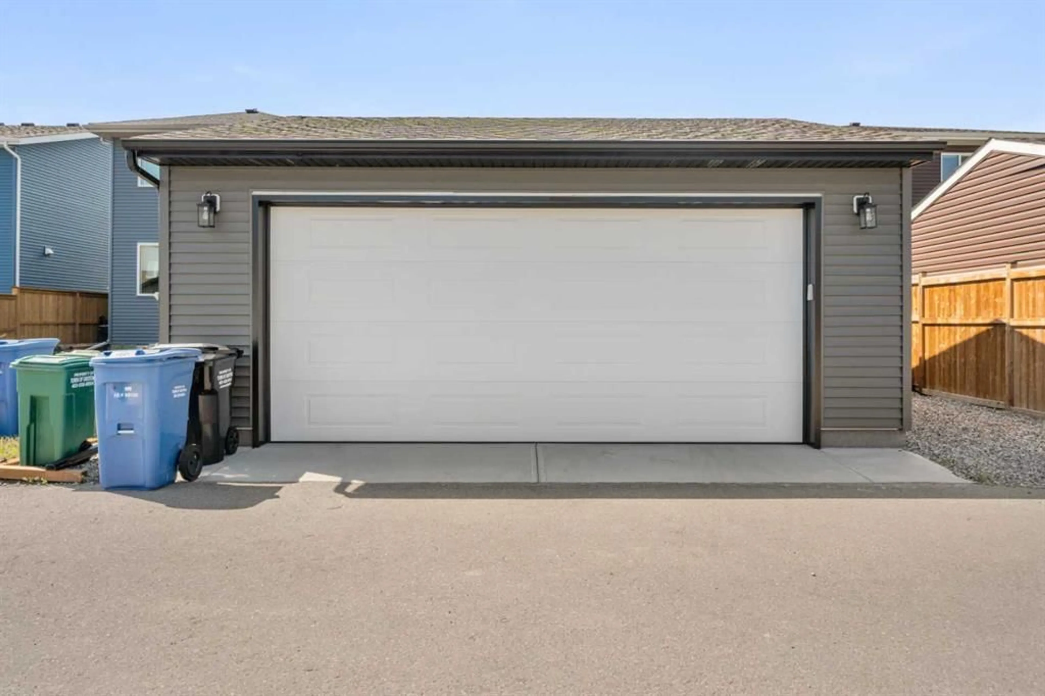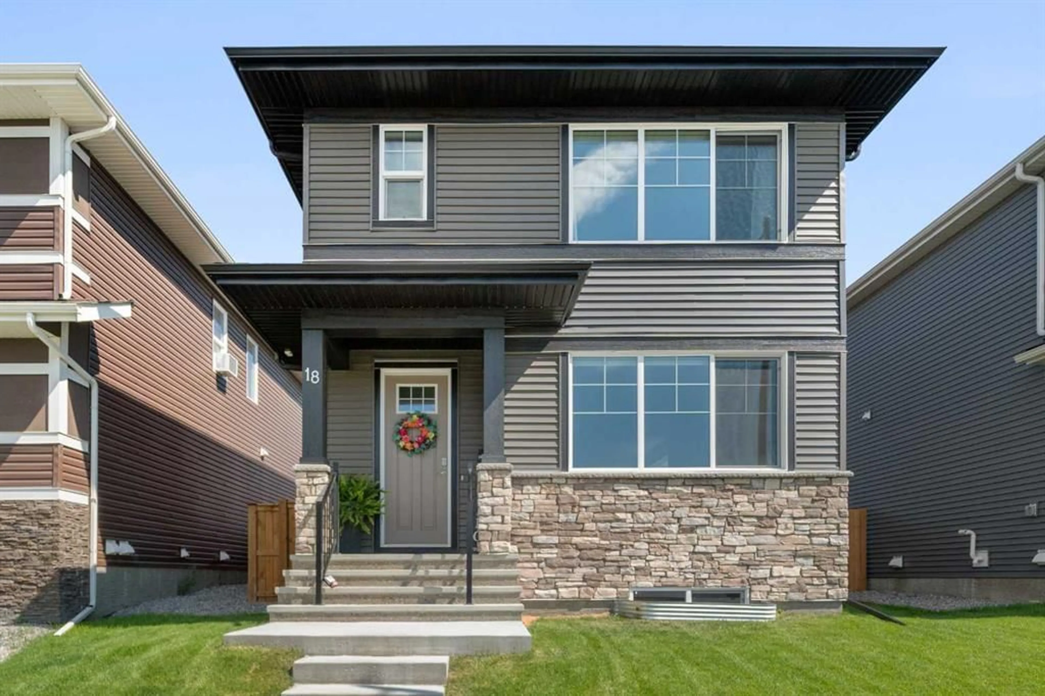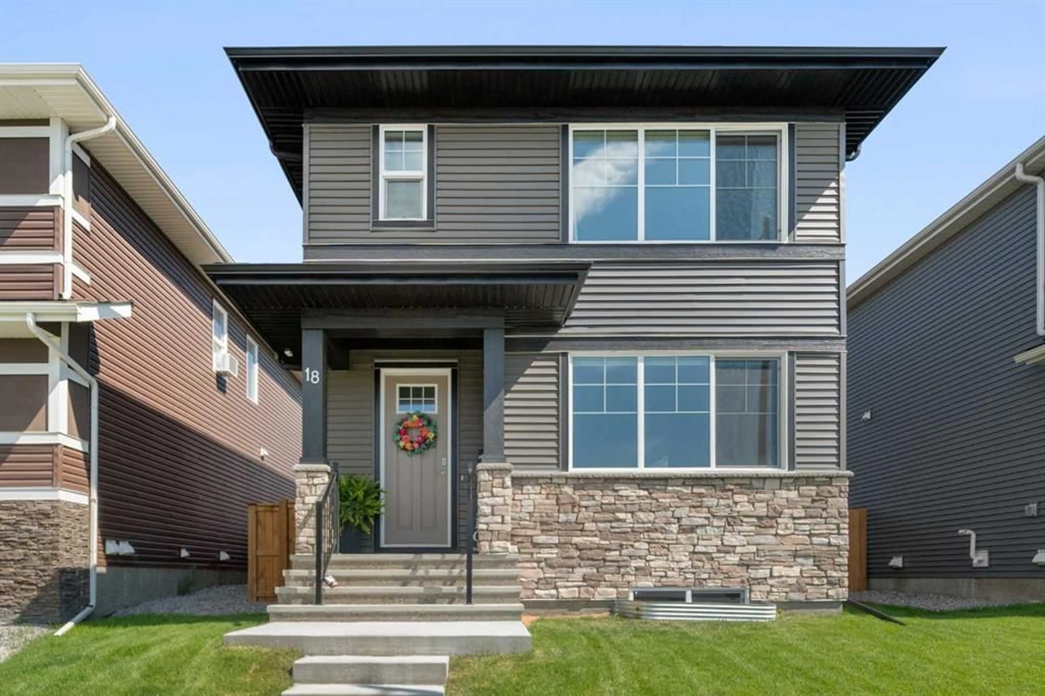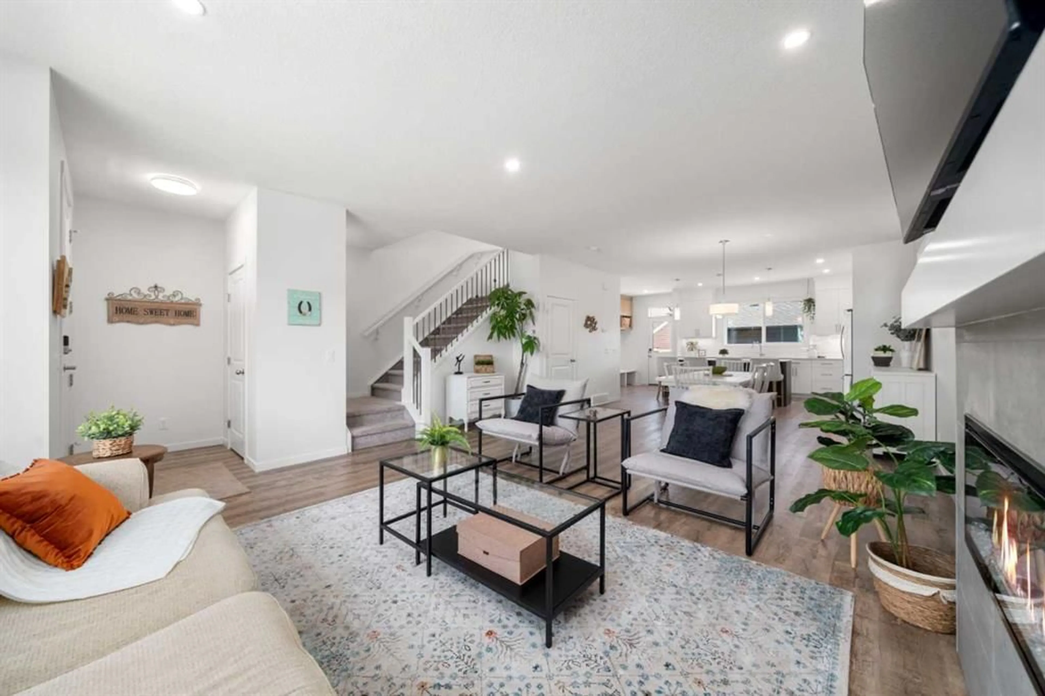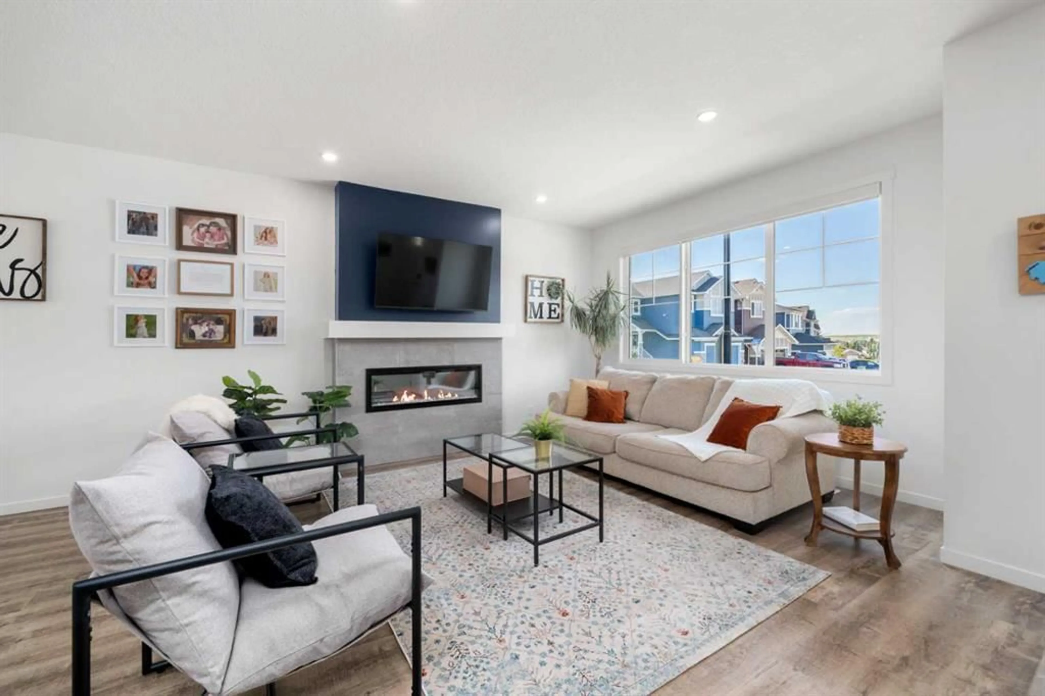18 Sage Way, Okotoks, Alberta T1S 5R8
Contact us about this property
Highlights
Estimated valueThis is the price Wahi expects this property to sell for.
The calculation is powered by our Instant Home Value Estimate, which uses current market and property price trends to estimate your home’s value with a 90% accuracy rate.Not available
Price/Sqft$377/sqft
Monthly cost
Open Calculator
Description
Welcome to your fully air-conditioned home in the heart of D’Arcy Ranch. Perfectly situated on a quiet street just steps from the pond—and close to shopping, schools, and everyday conveniences—this beautifully designed home offers the perfect balance of style, space, and serenity. Step inside to a bright front entry with a coat closet. The main floor features 9’ ceilings, a cozy fireplace in the living room, and a sunlit dining area that easily fits a large table and hutch. The chef’s kitchen is a true centerpiece with two-tone cabinetry, quartz countertops, stainless steel LG appliances, full-height cabinets, a pantry, and a functional eat-up island. A large window above the sink overlooks your sunny, landscaped backyard—perfect for entertaining or keeping an eye on the kids. Durable vinyl flooring flows seamlessly throughout the main level, while a custom rear cubby system and 2-pc bath add convenience. Upstairs, a spacious bonus room, laundry with built-in shelving, and three bedrooms provide comfort for the whole family. The primary suite easily accommodates a king-sized bed and features a spa-like ensuite, California Closets walk-in system, and stunning mountain views. Two additional bedrooms share a well-appointed 4-pc bath. The basement is open for your future ideas, with a bathroom rough-in already in place and a separate side entrance. Outside, enjoy a beautifully landscaped backyard and an oversized 24’ x 24’ insulated garage, with extra space beside it for a third vehicle, boat, or toys. At the back entrance, you’ll also find a California Closets storage system designed to keep everything organized. This home perfectly combines modern comforts with thoughtful design—don’t miss your chance to make it yours!
Upcoming Open House
Property Details
Interior
Features
Upper Floor
3pc Ensuite bath
4`11" x 8`8"4pc Bathroom
9`10" x 4`11"Bedroom
10`8" x 9`4"Bedroom
10`0" x 13`0"Exterior
Features
Parking
Garage spaces 2
Garage type -
Other parking spaces 0
Total parking spaces 2
Property History
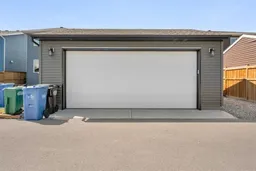 23
23