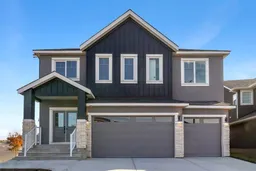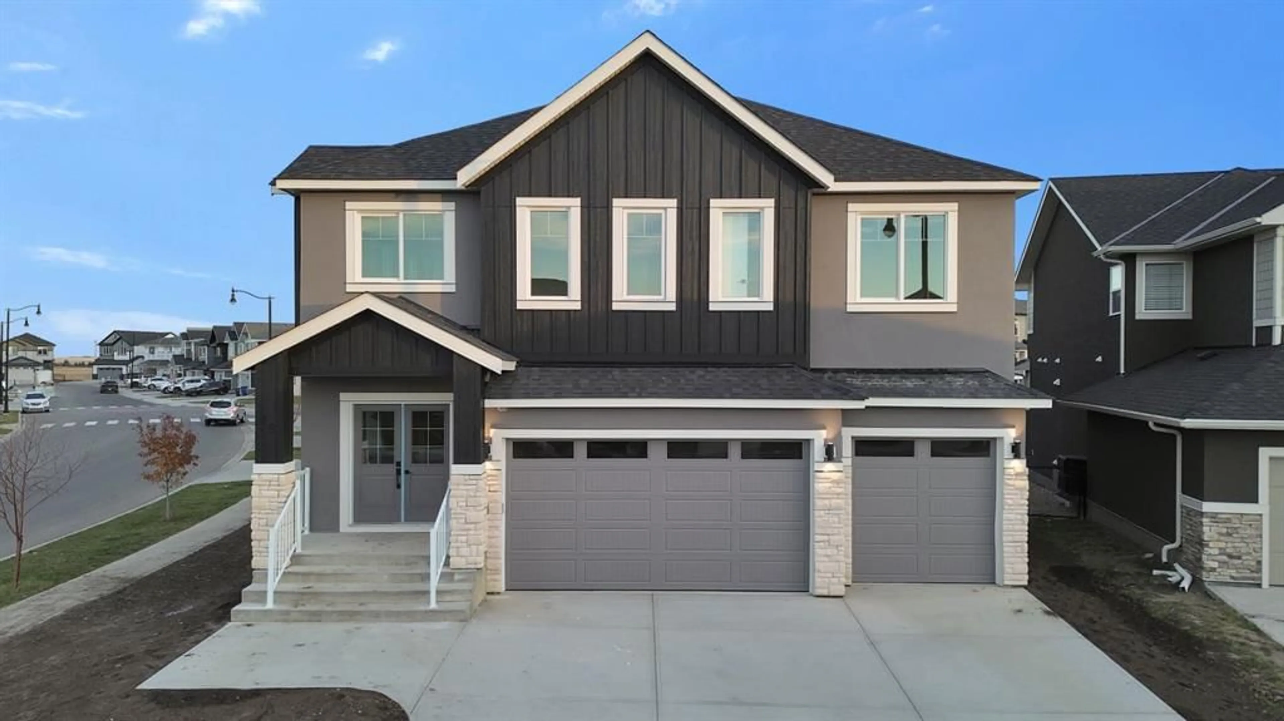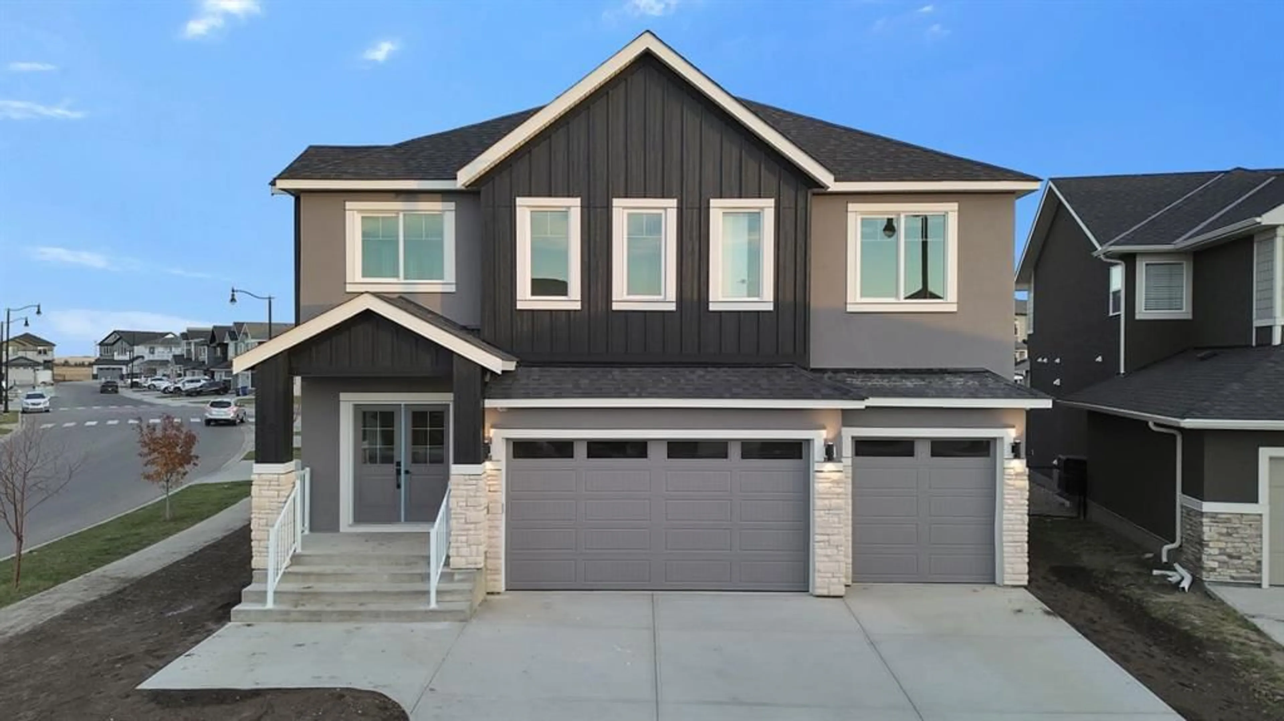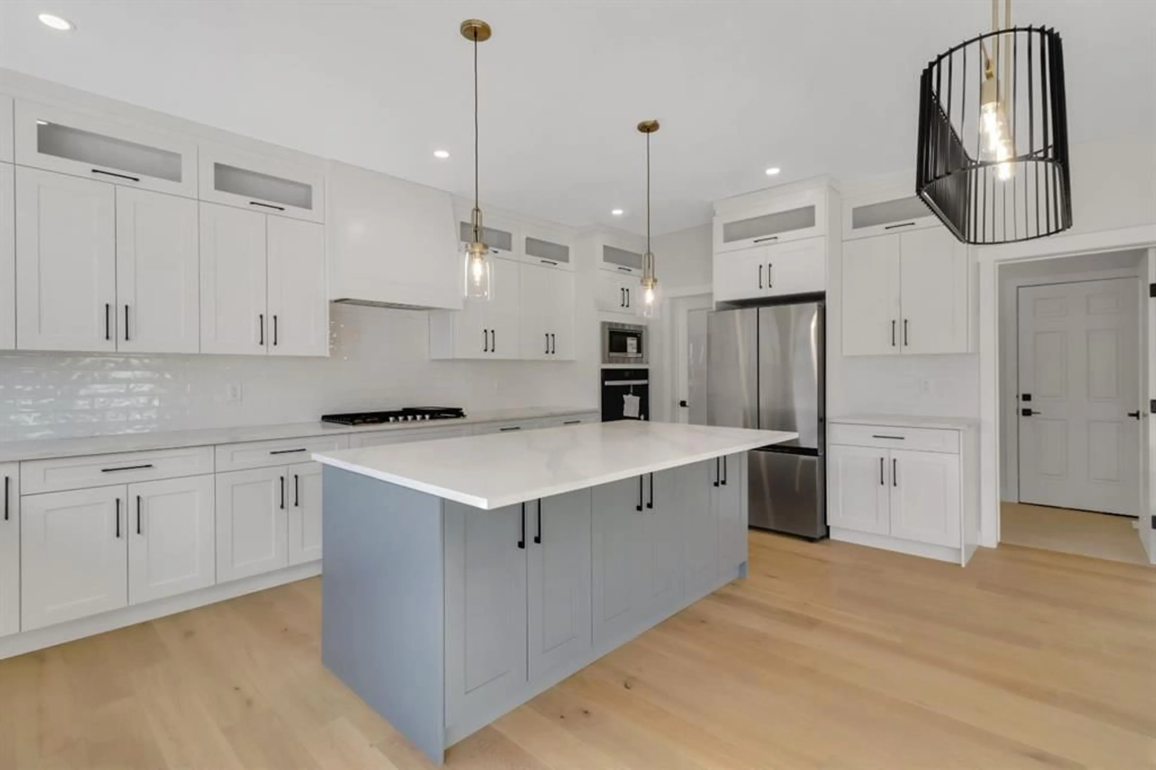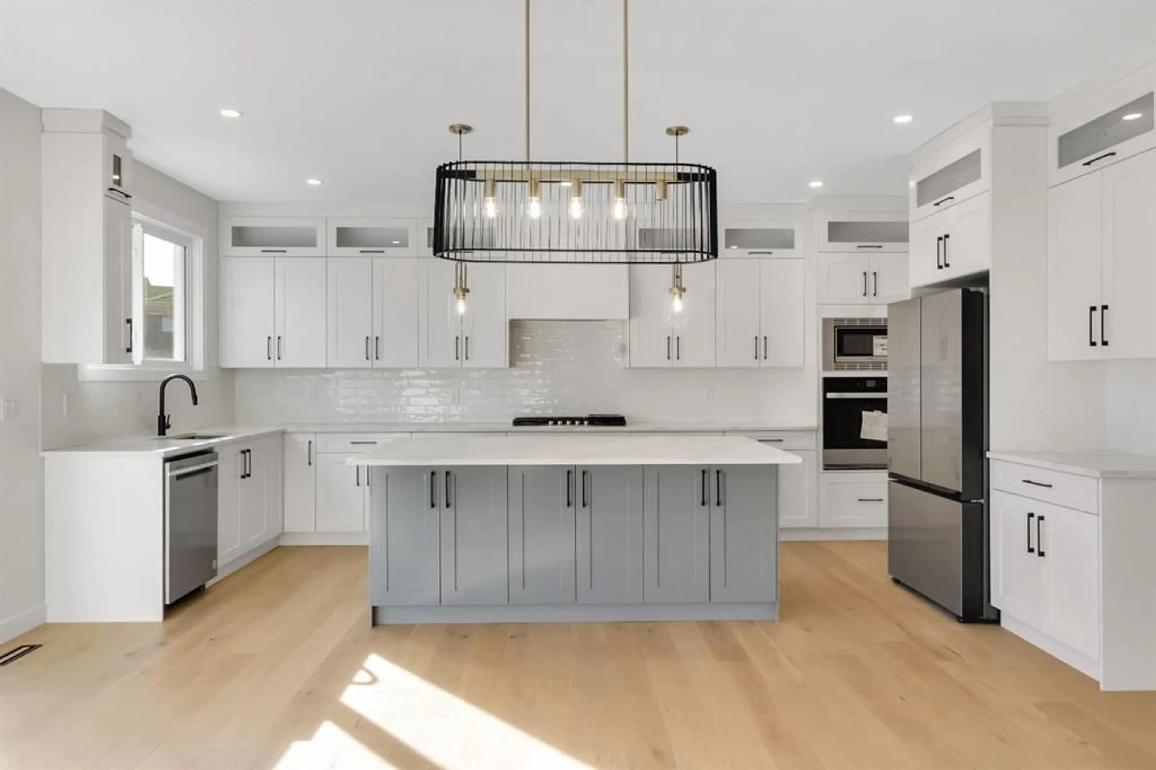18 Ranchers Bay, Okotoks, Alberta T1S0G8
Contact us about this property
Highlights
Estimated ValueThis is the price Wahi expects this property to sell for.
The calculation is powered by our Instant Home Value Estimate, which uses current market and property price trends to estimate your home’s value with a 90% accuracy rate.Not available
Price/Sqft$354/sqft
Est. Mortgage$4,079/mo
Tax Amount ()-
Days On Market1 day
Description
Welcome home to 18 Ranchers Bay! This beautiful, brand new 4-bedroom, 4-bath home blends timeless finishes with modern upgrades, located in the sought-after Air Ranch neighbourhood. As you step inside, you’ll be welcomed by gleaming hardwood floors, bright sun-filled open concept kitchen space, and an inviting living room with a cozy fireplace—perfect for quiet evenings or lively gatherings. The spacious kitchen features stainless steel appliances, quartz countertops, and a large island, opening up to a sunlit dining area with views of the backyard deck. The main floor also boats a large, private home office space which welcomes the morning sun in the large windows. Upstairs, the primary suite offers a peaceful retreat with a walk-in closet and an en-suite bath boasting a glassed in shower and double vanity. Three additional bedrooms, and a flex space provide flexibility for a large family and guests. Outdoors, enjoy a deck which overlooks the yard, open for your landscaping imagination. You’ll also fancy a large, triple car garage with extra storage possibilities. The spacious lower level features soaring ceilings, with a separate entrance, well suited for a potential legal suite, pending town approval. Situated steps from parks, schools, daycares, and a developing commercial plaza, this home is ideal for those seeking a tranquil family space with the nearby conveniences. Don’t miss the chance to own this Air Ranch gem—schedule your tour today!
Property Details
Interior
Features
Main Floor
Kitchen
9`6" x 18`5"Mud Room
8`9" x 4`11"Dining Room
7`2" x 18`5"Living Room
12`0" x 14`5"Exterior
Features
Parking
Garage spaces 3
Garage type -
Other parking spaces 3
Total parking spaces 6
Property History
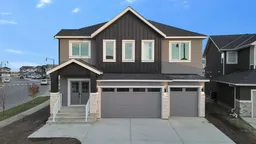 44
44