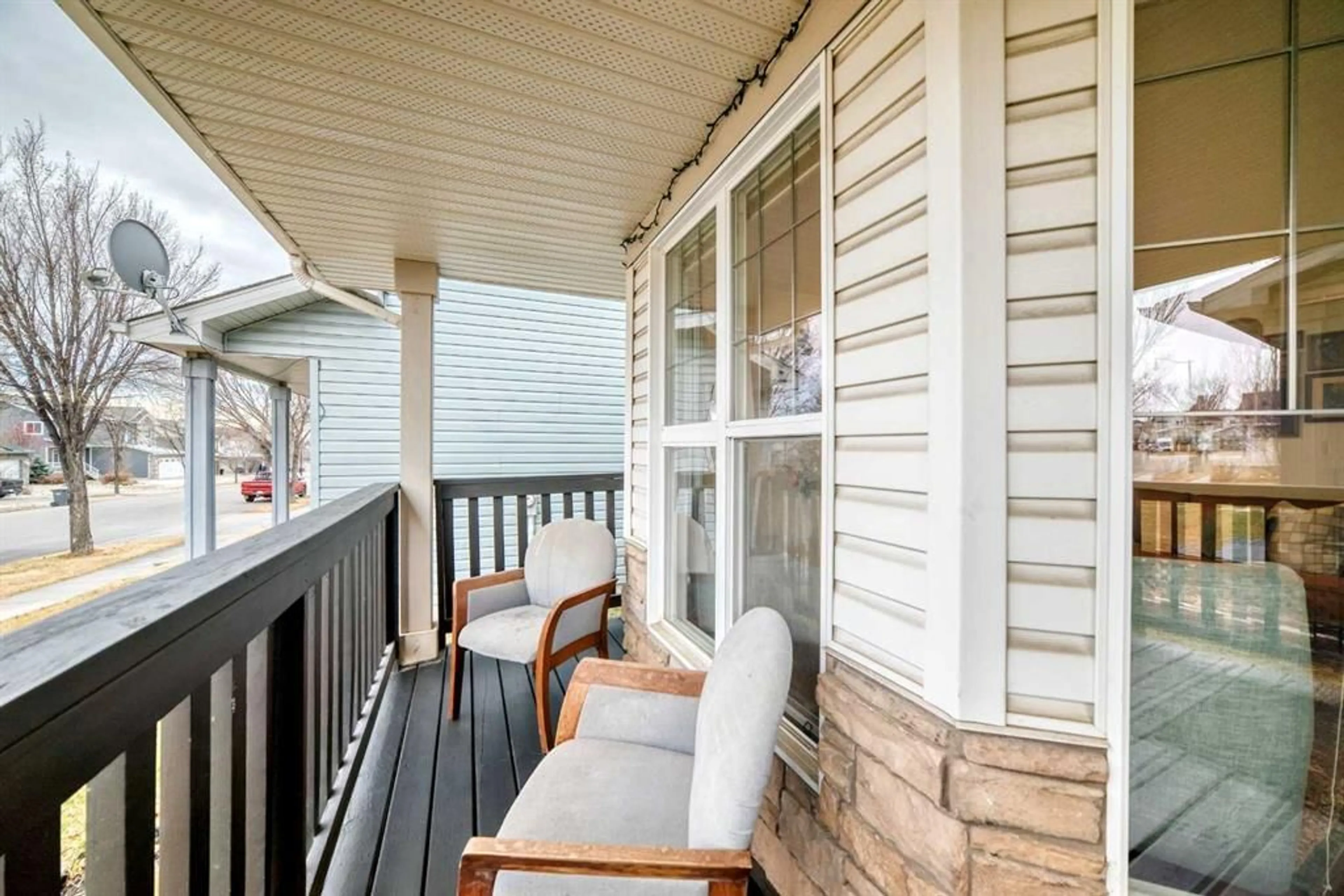18 Crystal Shores Rd, Okotoks, Alberta T1S 2C6
Contact us about this property
Highlights
Estimated valueThis is the price Wahi expects this property to sell for.
The calculation is powered by our Instant Home Value Estimate, which uses current market and property price trends to estimate your home’s value with a 90% accuracy rate.Not available
Price/Sqft$429/sqft
Monthly cost
Open Calculator
Description
Welcome to 18 Crystal Shores Rd, a fully finished and charming, this 4-bedroom, 2.5-bath home offers year-round lake access in the highly desirable Crystal Shores community. The main floor boasts a bright living room with laminate flooring, a gas fireplace, and a bay window flooding the space with natural light. The renovated kitchen features new cabinets, newer appliances, and a sliding door to the new wood deck—perfect for entertaining. A main-floor laundry with newer washer/dryer and a convenient half bath complete this level. Upstairs, discover three spacious bedrooms, including a primary suite with walk-in closet and 4-piece ensuite, plus an additional 4-piece bathroom. The fully finished basement offers a large family/TV room, a bedroom or gym space, and a 3-piece rough-in for future bathroom development. The mechanical room includes HVAC, humidifier, water softener, and more for comfort and efficiency. Outside, enjoy a fully fenced backyard and an oversized double detached garage providing ample storage and workspace. The new deck adds extra outdoor living space. Set on a quiet street, this home is close to top schools, walking paths, parks, the Okotoks Rec Centre, and easy access into Calgary, all while enjoying Crystal Shores lake privileges. A wonderful opportunity to embrace comfort, style, and lakeside living in one of Okotoks’ most sought-after neighborhoods. OPEN HOUSE on Sunday Nov 22 from 12 pm to 3 pm.
Upcoming Open House
Property Details
Interior
Features
Main Floor
Entrance
6`5" x 4`5"Living Room
12`6" x 12`11"Kitchen
9`2" x 9`9"Dining Room
9`1" x 10`10"Exterior
Features
Parking
Garage spaces 2
Garage type -
Other parking spaces 0
Total parking spaces 2
Property History
 49
49





