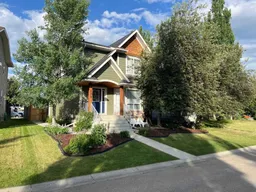* IMMACULATE 4-BEDROOM HOME in Lake Community of CRYSTAL SHORES – Upgraded, Elegant, and Move-In Ready
*Discover this mint-condition 2-storey gem in the heart of Crystal Shores, offering 4 spacious bedrooms, 2 full bathrooms + 2 half baths, and a layout designed for both comfort and style. Pride of ownership shines through every inch of this home, with numerous upgrades that elevate its appeal— sleek vinyl plank flooring throughout, to hardy board siding, new shingles and eaves.
*** INTERIOR HIGHLIGHTS:
• Bright, white kitchen with ample cabinetry and counter space, modern appliances, and an adjoining breakfast nook
• Spacious living room, perfect for entertaining or relaxing
• Large primary bedroom with walk-in closet and luxurious 4-piece en suite
• New Window coverings, Luxury Vinyl Plank Flooring
. Full finished basement, rec room, bedroom, 2-pce bath
*** OUTDOOR PRIVACY:
• Detached insulated double garage with rear lane access
• Gorgeous private backyard, fully fenced with an underground sprinkler system
• Two-tier deck ideal for summer gatherings and peaceful evenings
*** CRYSTAL SHORES LIFESTYLE:
Enjoy year-round access to Crystal Shores Lake, offering summer round enjoyment! Located near shopping, schools, parks, and the Crystal Ridge Golf Club, this home blends tranquility with convenience.
*** A Rare Find in Okotoks – Where Quality Meets Community!
Inclusions: Bar Fridge,Dishwasher,Garage Control(s),Range Hood,Refrigerator,Stove(s),Washer/Dryer,Window Coverings
 47
47


