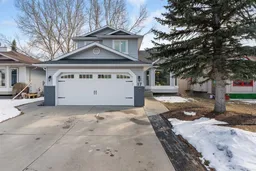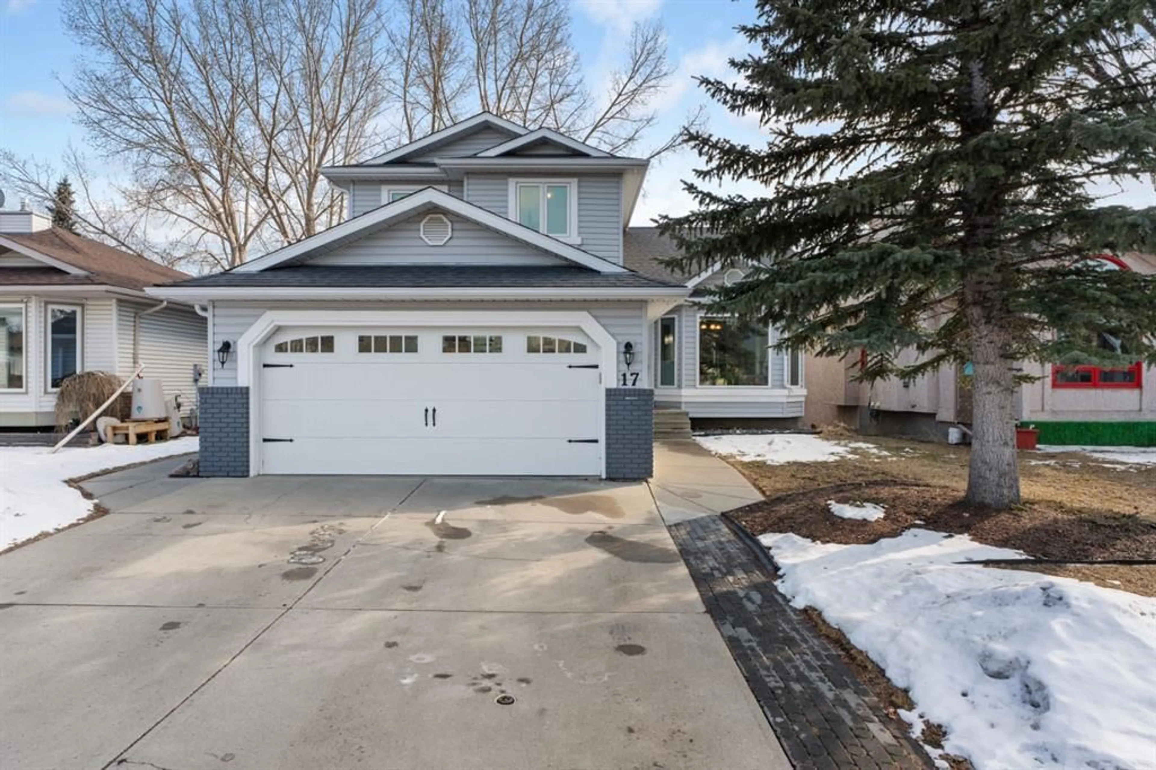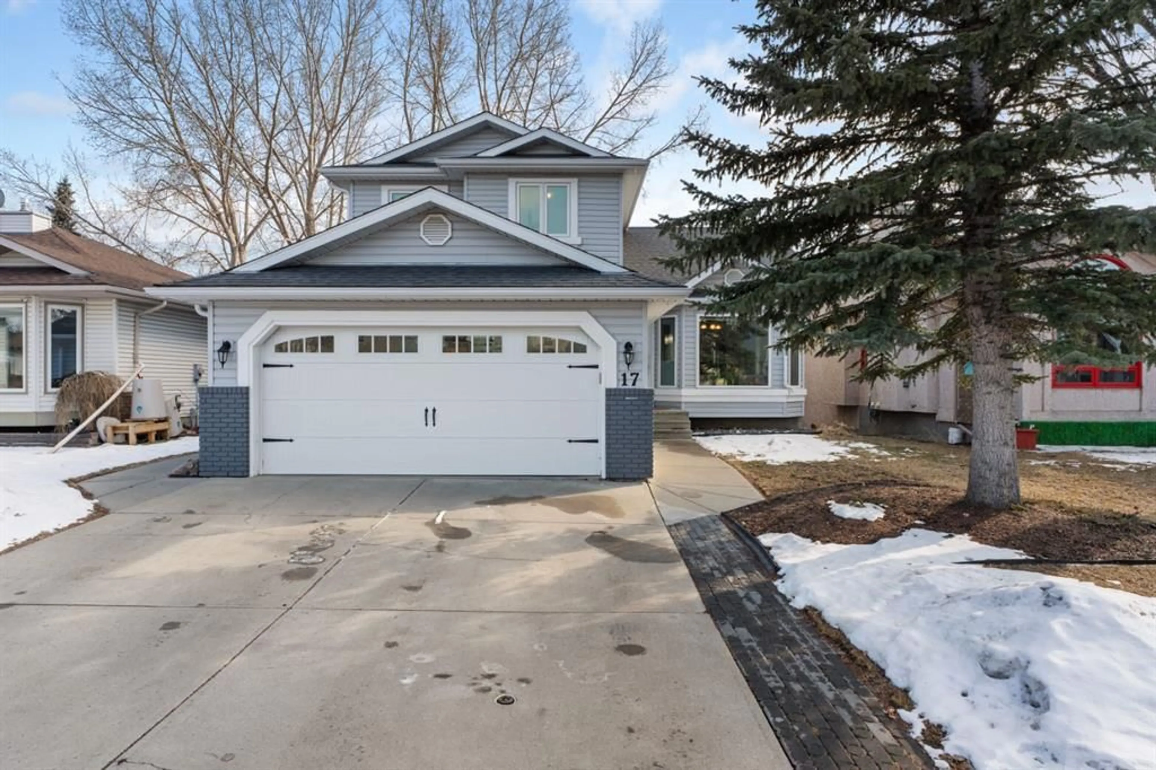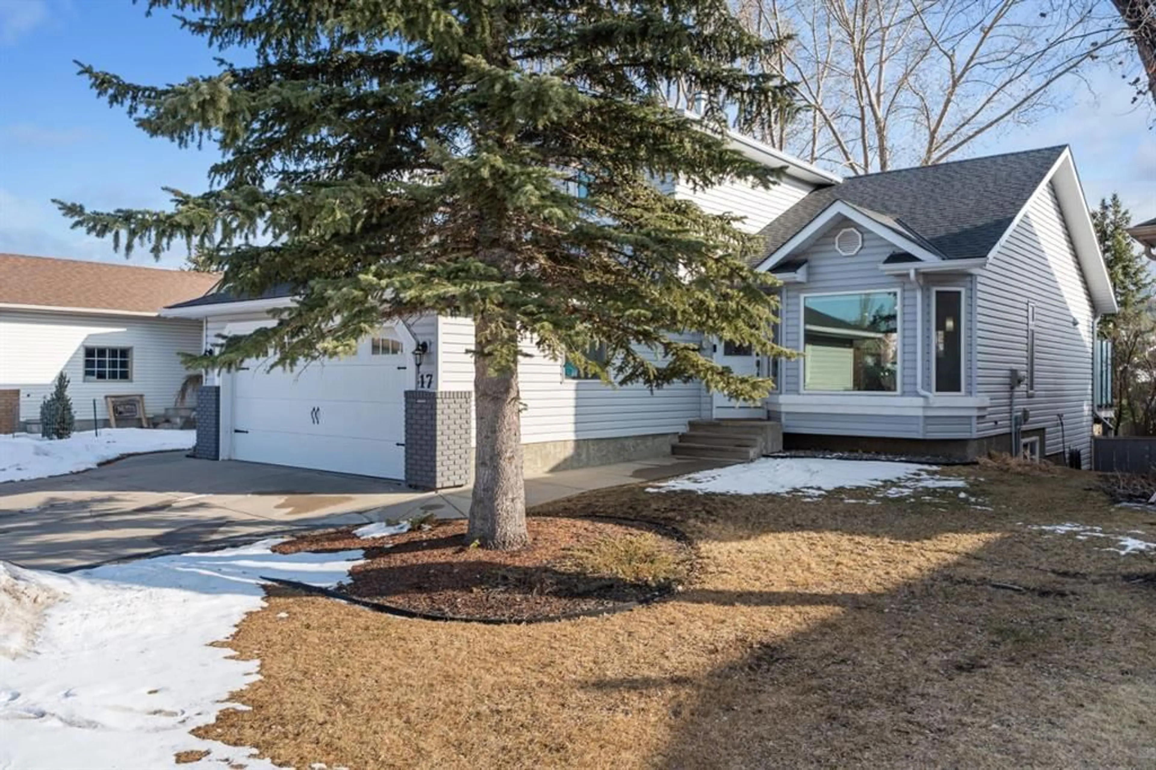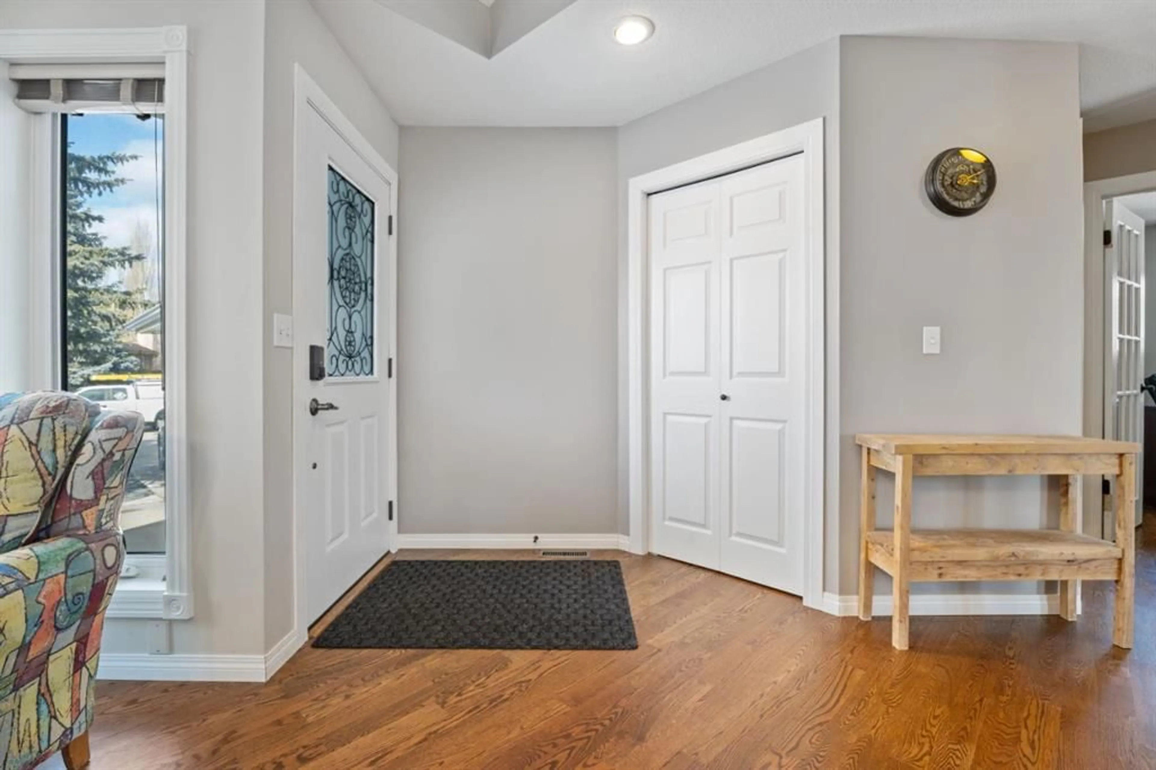17 Sunset Cres, Okotoks, Alberta T1S 1M6
Contact us about this property
Highlights
Estimated ValueThis is the price Wahi expects this property to sell for.
The calculation is powered by our Instant Home Value Estimate, which uses current market and property price trends to estimate your home’s value with a 90% accuracy rate.Not available
Price/Sqft$395/sqft
Est. Mortgage$3,221/mo
Tax Amount (2024)$4,401/yr
Days On Market11 days
Description
Spacious 5-Bedroom Home with Illegal Suite & Sunny South-Facing Patio, in the highly sought-after Neighbourhood of Suntree heights! Welcome to this gorgeous 5-bedroom, 3.5-bathroom home, offering about 2700 sq. ft. of living space and a fantastic layout! Built in 1992, this home boasts an open-concept main floor with vaulted ceilings, creating a bright and spacious feel, year round! The gorgeous kitchen is a chef’s dream, featuring granite countertops, an over-sized island, there is plenty of space to entertain. The basement is prepared for an illegal suite that comes with its own separate entrance, kitchen, and laundry, making it ideal for hosting guests (or rental income potential!) Step outside to the south-facing patio, where you’ll enjoy sunshine all year round! The backyard is fenced, with some trees and a fire pit, truly a peaceful setting. The heated, well-lit garage is perfect for keeping your vehicles warm during our Alberta winters, and has a side door to a path to the backyard. The matured neighbourhood of Sunset Crescent has many walking paths throughout, full-grown trees, and a central location at the North-end of Okotoks, you're close to everything! If you are looking for the perfect home to raise your family, this is a must-see home! Schedule your showing today!
Property Details
Interior
Features
Main Floor
2pc Bathroom
4`8" x 6`3"Bedroom
9`11" x 9`3"Dining Room
11`0" x 18`6"Foyer
6`6" x 9`11"Exterior
Features
Parking
Garage spaces 2
Garage type -
Other parking spaces 2
Total parking spaces 4
Property History
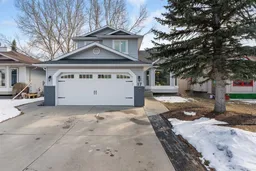 42
42