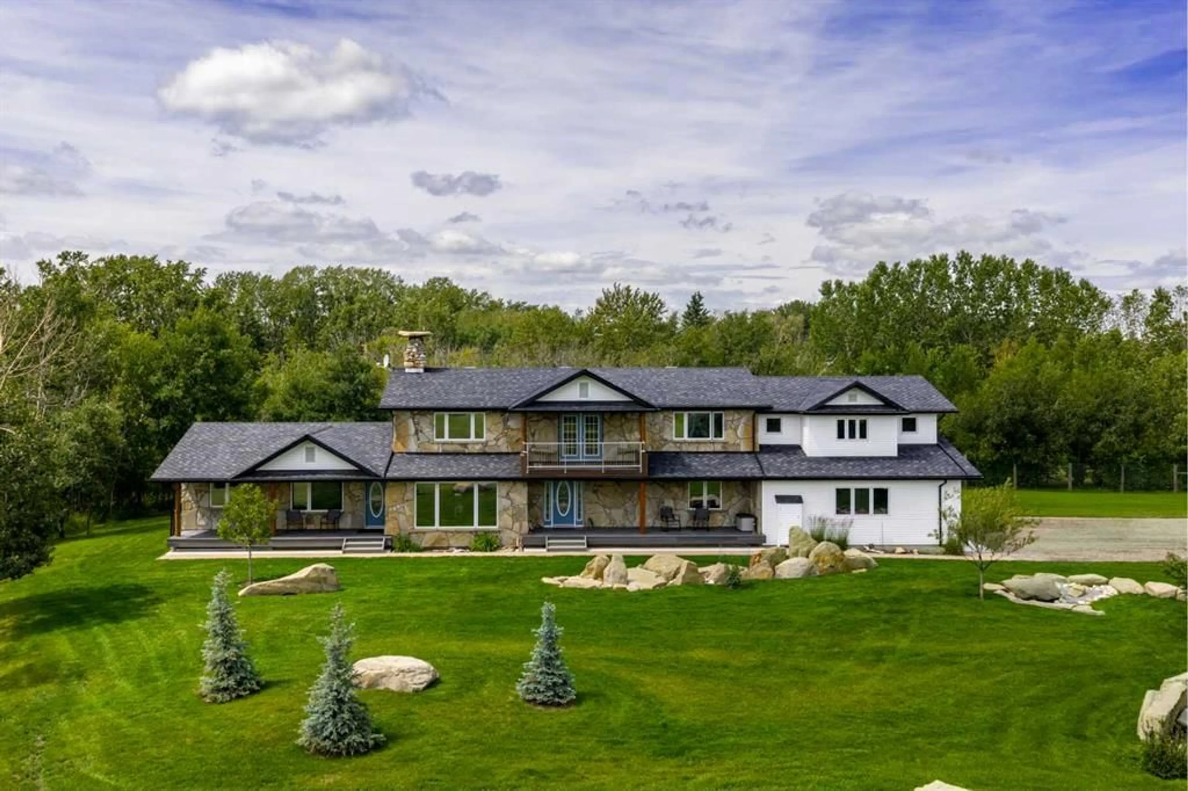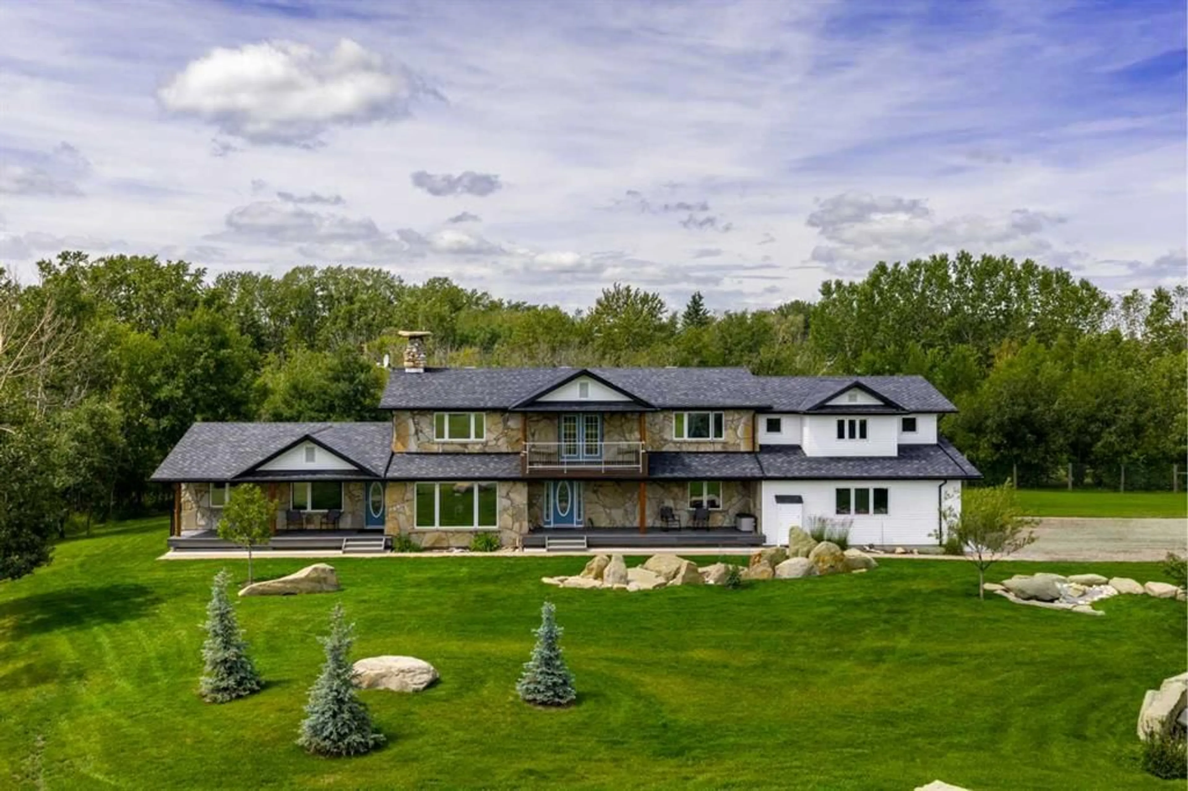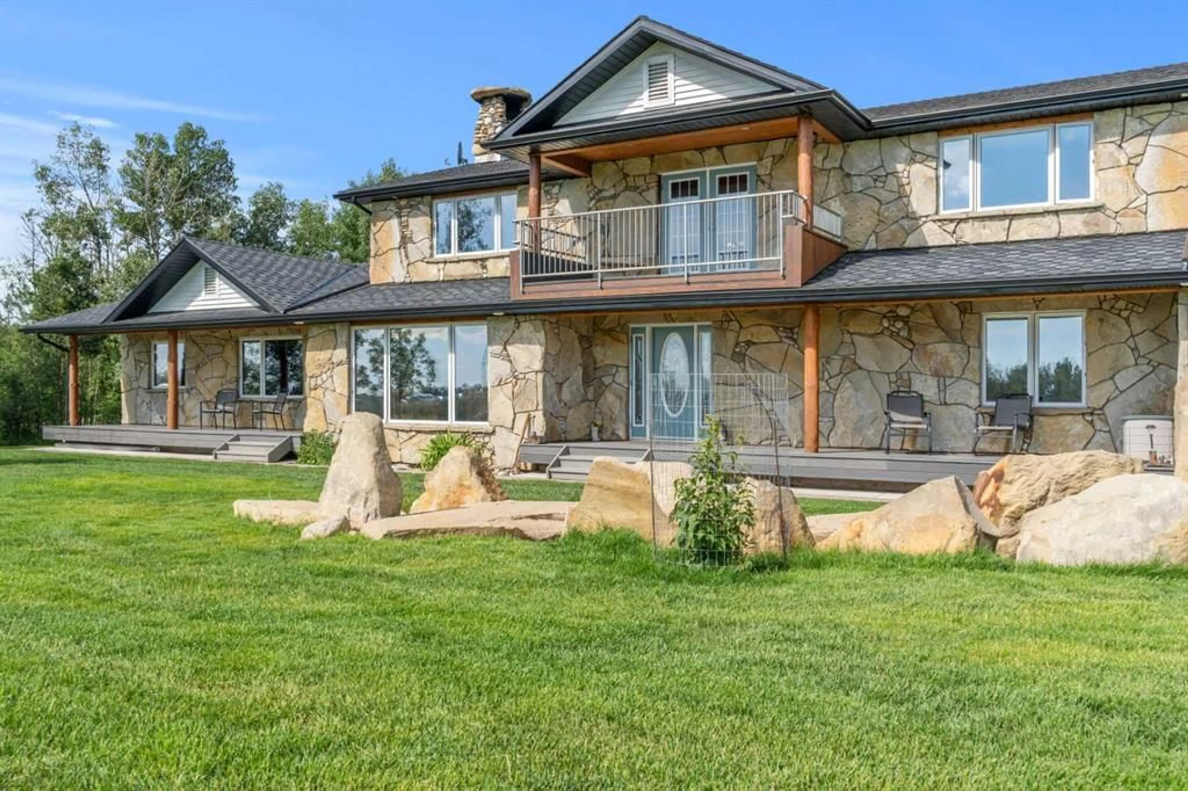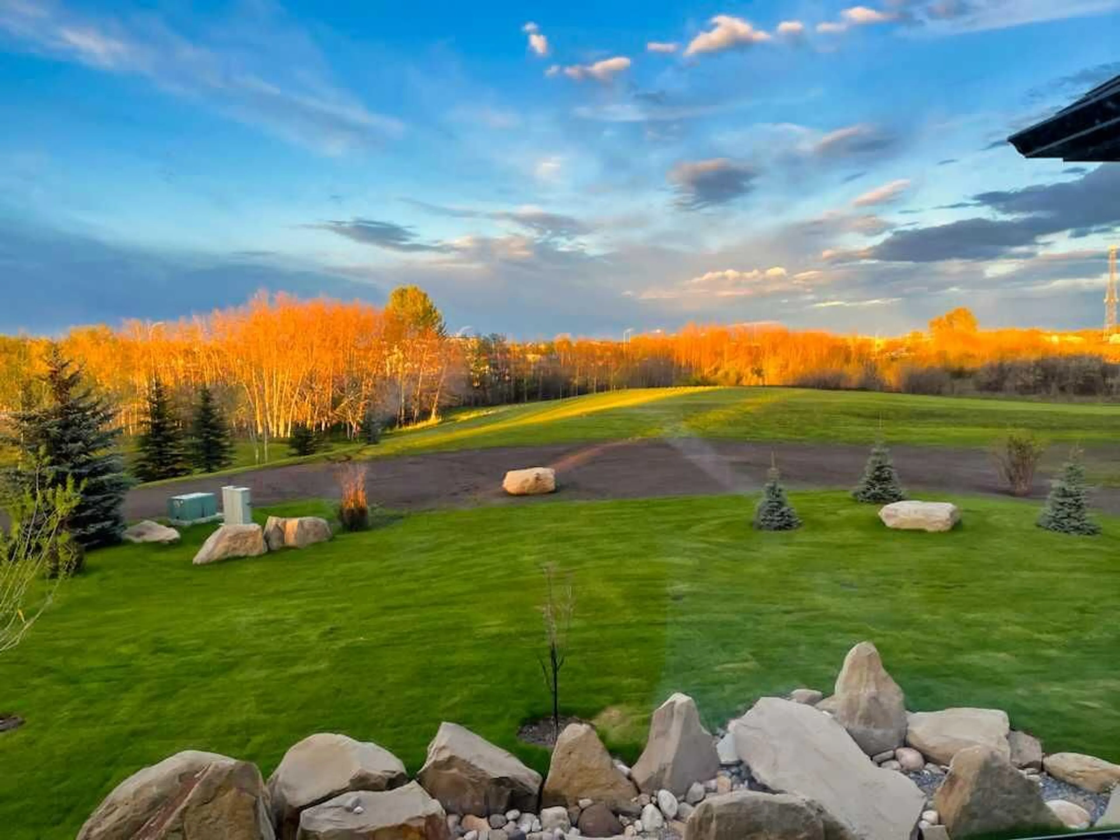17 Oak Ave, Rural Foothills County, Alberta T1S 1K6
Contact us about this property
Highlights
Estimated valueThis is the price Wahi expects this property to sell for.
The calculation is powered by our Instant Home Value Estimate, which uses current market and property price trends to estimate your home’s value with a 90% accuracy rate.Not available
Price/Sqft$493/sqft
Monthly cost
Open Calculator
Description
Incredibly rare opportunity to own a 13.84-acre urban acreage in the centre of Okotoks, offering unmatched privacy, character, and convenience, On TWO TITLES. Located in the Sheep River Valley, this one-of-a-kind property is surrounded by forests, wildlife, and green space, yet is within walking distance to schools, shopping, dining, recreation, entertainment and the river pathway system. The land features a private GATED DRIVEWAY , wired for a FUTURE ELECTRIC SECURITY GATE with CONTROLS INSIDE the HOME. The custom-built two-storey home offers over 4,100 sq ft of beautifully crafted living space, HUGE BONUS ROOM OFFICE above the garage and LEGAL SUITE. Designed with award-winning masonry, the exterior showcases full-bed locally sourced sandstone and fieldstone. Construction highlights include fir TIMBER FRAMING, 7–11” thick R30 exterior walls, R50 ATTIC INSULATION , and TRIPLE-PANE energy-efficient windows and 50 YEAR ARCHITECTURAL SHINGLES. Inside, the home features SOLID FIR DOORS, natural fir trim and casings, and 3-inch thick fir hardwood and tile flooring throughout. The main level includes a custom kitchen with SOLID CHEERY CABINETRY, GRANITE COUNTERTOPS, island seating, a pull out pantry, and a dedicated coffee station. Adjacent is a formal dining room, generous living room with an ORIGINAL RUMFORD-STYLE FIELDSTONE FIREPLACE, a large WELL APPOINTED OFFICE, and THREE MAIN-LEVEL DECKS to enjoy the peaceful surroundings. Oversized windows throughout the home provide natural light and sweeping sunrise and sunset views from nearly every room. Upstairs, you'll find THREE SPACIOUS BEDROOMS, a flexible-use library space, and TWO BALCONIES capturing both east- and west-facing views. A large laundry room with deck access was previously used as a kitchenette, with all original plumbing and wiring still in place. The BONUS ROOM over the garage is perfect for a home office, studio, or gym, featuring HEATED TILE flooring, seven large windows, hardwired data lines, and DUAL ACCESS from either the primary bedroom or a private stairwell from the garage. The lower level includes a full bathroom, ample storage, flexible finished space, and direct garage access to the heated oversized double garage. The home is HARDWIRED for a COMPREHENSIVE SECURITY SYSTEM, including 8 cameras, motion sensors, glass-break sensors, and electronic exterior door locks. The LEGAL 1-BEDROOM ground-level SUITE offers private front and rear entrances, INDEPENDENT UTILITIES, a full kitchen, bathroom with laundry, and a private living area—ideal for guests, family, or income. The custom built hemlock front gate pillars are hardwired to the house for cameras and electric gate controls. This private in-town retreat offers an exceptional blend of craftsmanship, seclusion, and convenience, with flexibility for multigenerational living, home-based businesses, or rental opportunities. An adjacent 21-acre parcel is also available for purchase—please inquire for details.
Property Details
Interior
Features
Suite Floor
Kitchen
10`7" x 12`11"4pc Bathroom
0`0" x 0`0"Exterior
Features
Parking
Garage spaces 2
Garage type -
Other parking spaces 6
Total parking spaces 8
Property History
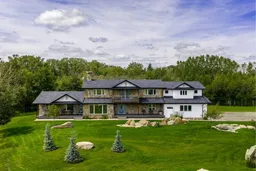 50
50
