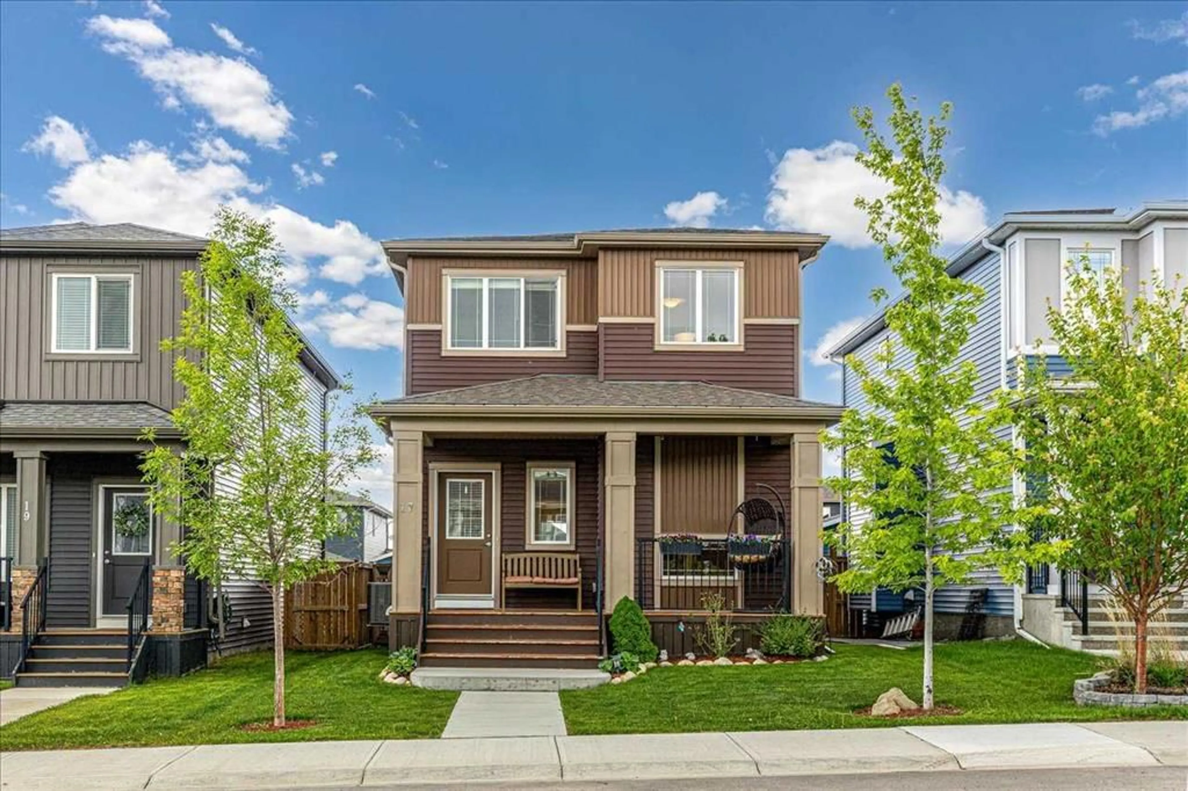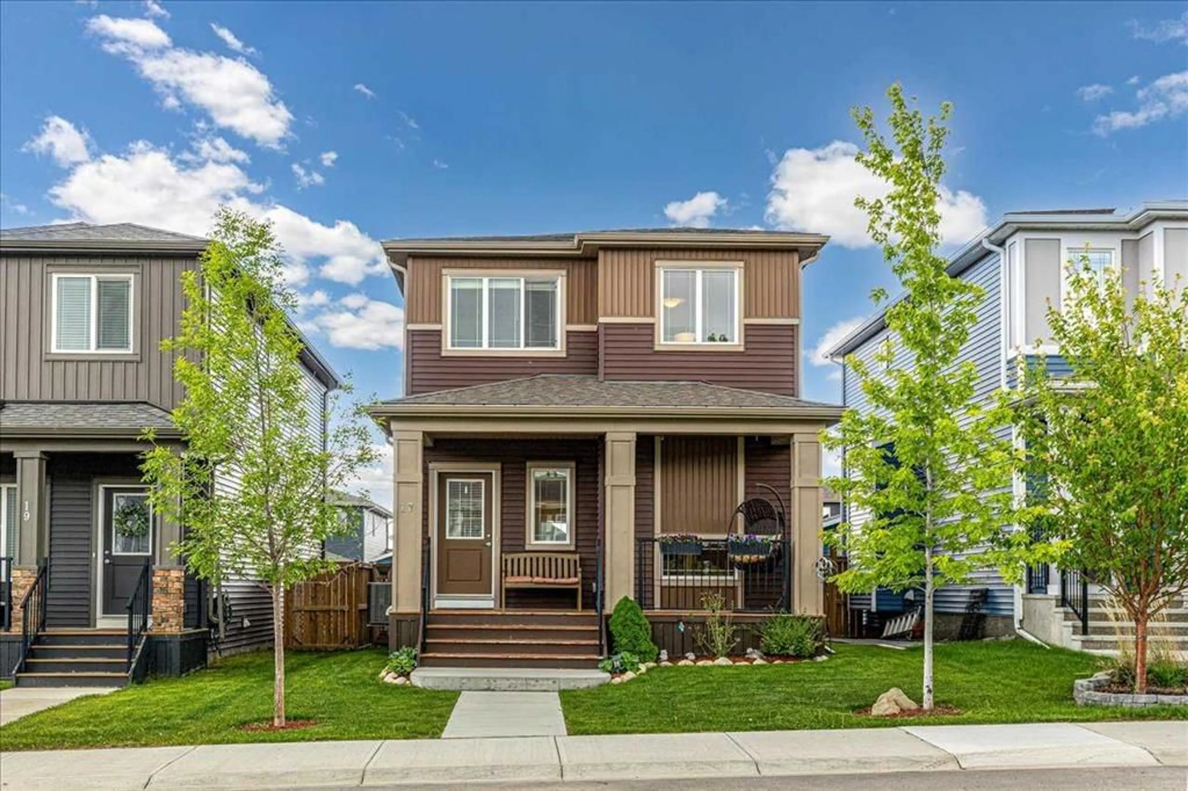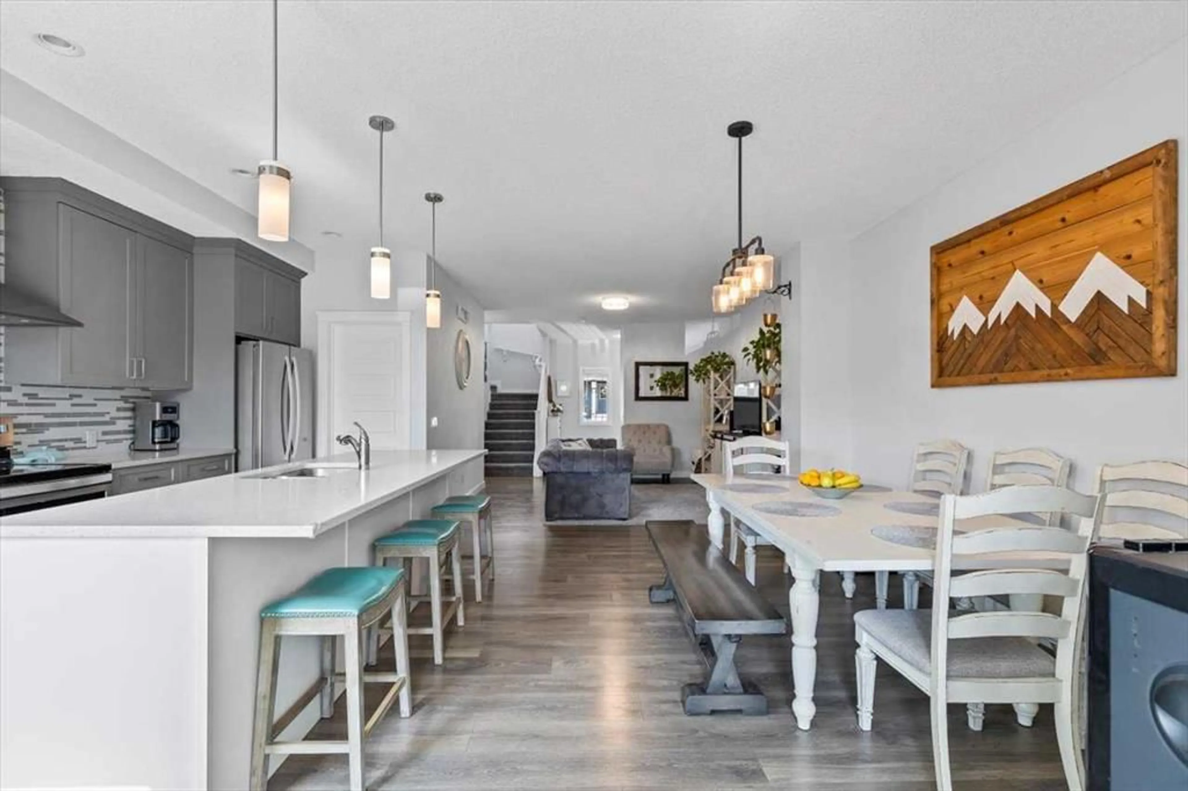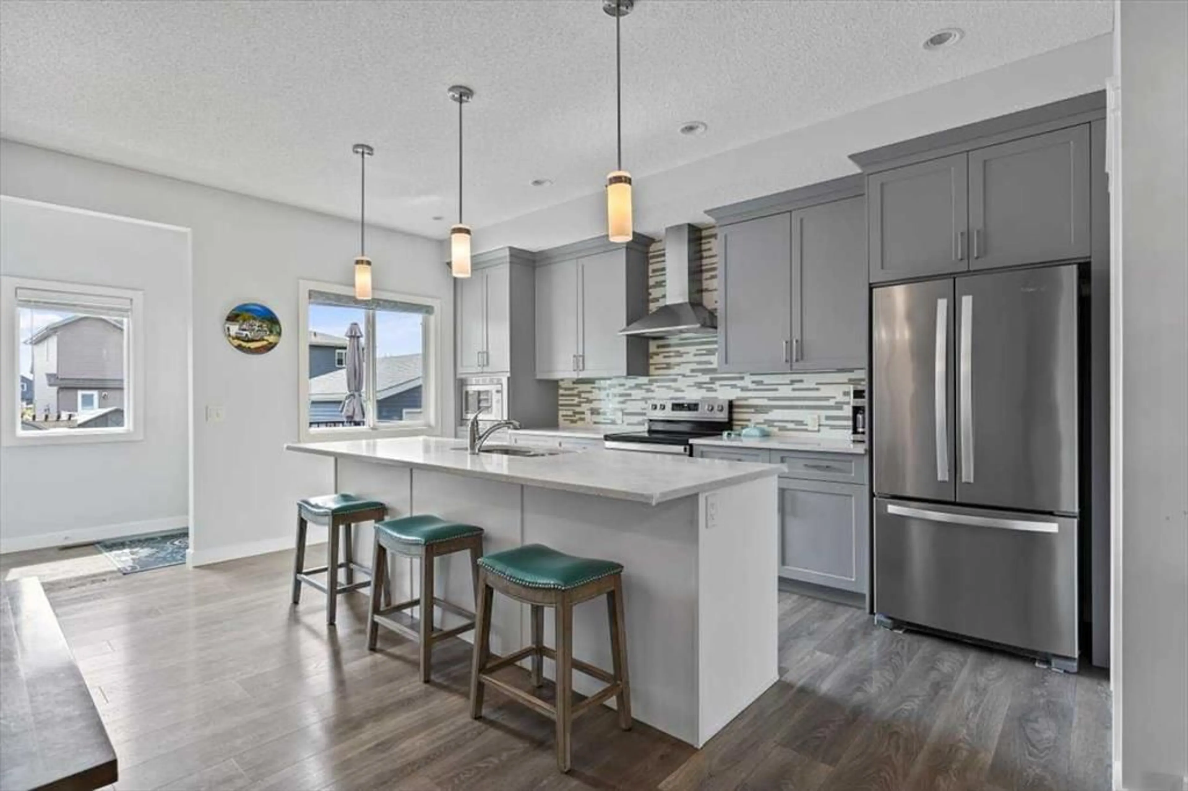17 Juniper St, Okotoks, Alberta T1S 5S2
Contact us about this property
Highlights
Estimated ValueThis is the price Wahi expects this property to sell for.
The calculation is powered by our Instant Home Value Estimate, which uses current market and property price trends to estimate your home’s value with a 90% accuracy rate.Not available
Price/Sqft$409/sqft
Est. Mortgage$2,770/mo
Tax Amount (2024)$3,271/yr
Days On Market3 days
Description
Stylish, spacious, and move-in ready - welcome to your new home in Okotoks. This beautifully finished 4-bedroom, 3.5-bathroom home offers the perfect blend of style, comfort, and value in one of Okotoks’ most desirable new communities. Step inside to a bright and open main floor featuring a spacious living area, a modern kitchen with high-end finishes, and a dining space ideal for family meals or entertaining guests. Upstairs, you’ll find a generous primary suite with a walk-in closet and private ensuite, along with two additional bedrooms and a full bathroom. The real showstopper? A professionally finished basement with over $50,000 in upgrades - including a large fourth bedroom, a rec room, and a custom bar with premium countertops - designed for both relaxation and entertaining in style. Outside, you’ll enjoy a landscaped backyard, a quiet street, and a vibrant, family-friendly neighbourhood. Plus, two brand-new schools have been approved to be built nearby: a K–9 school planned for the D’Arcy Ranch development, and a new high school (Grades 10–12) to be built along 32nd Street, south of Meadow Ridge School. The location is ideal for families planning their future. This is a turnkey opportunity you don’t want to miss. Schedule your private showing today!
Upcoming Open House
Property Details
Interior
Features
Main Floor
2pc Bathroom
5`9" x 5`0"Dining Room
10`1" x 16`2"Foyer
10`6" x 8`4"Kitchen
9`1" x 16`3"Exterior
Features
Parking
Garage spaces -
Garage type -
Total parking spaces 2
Property History
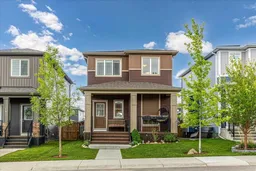 40
40
