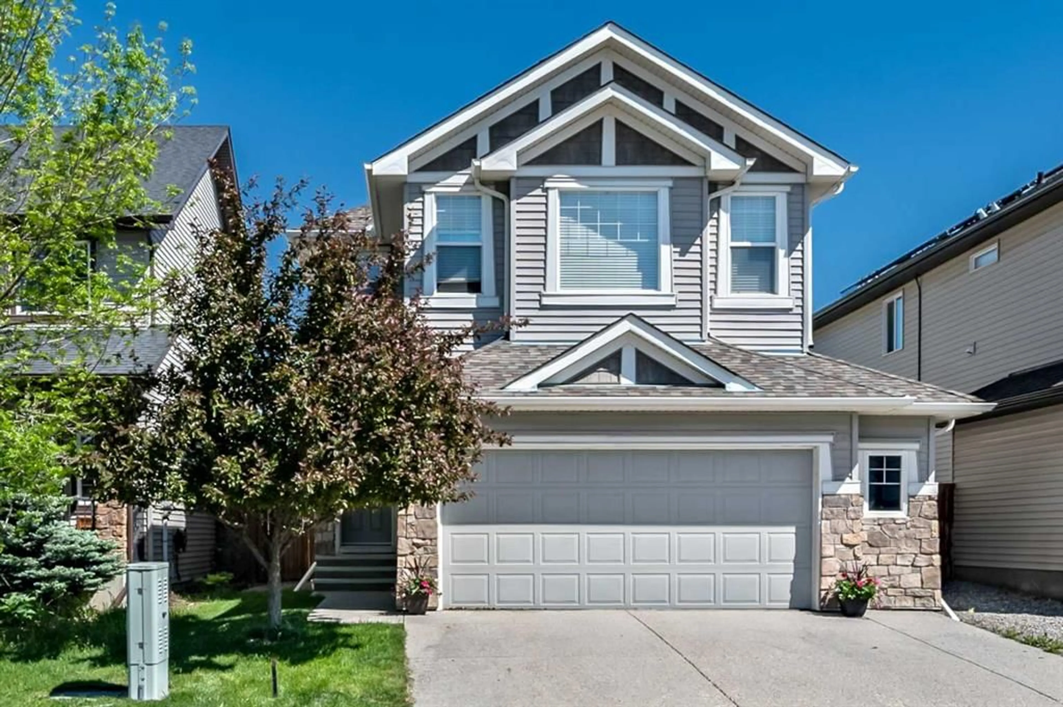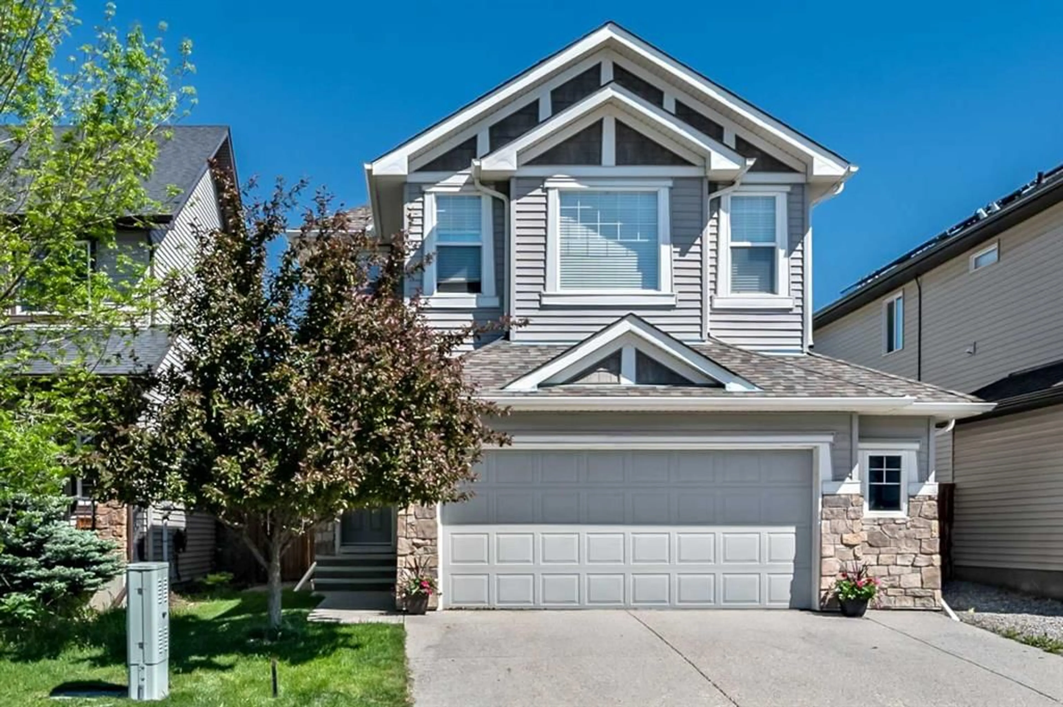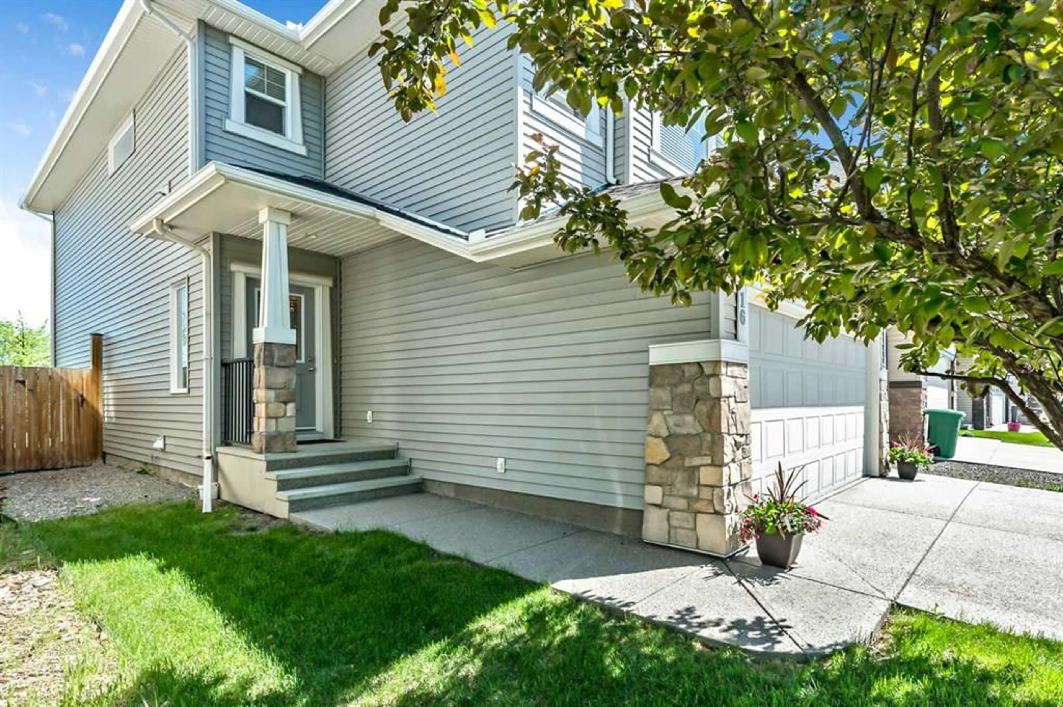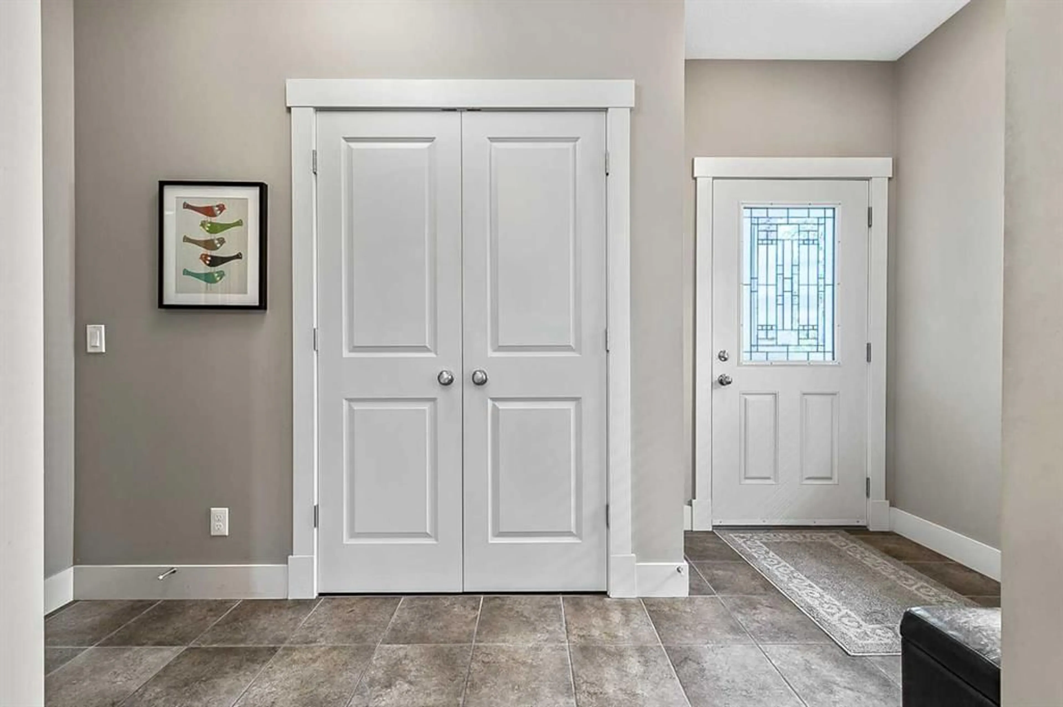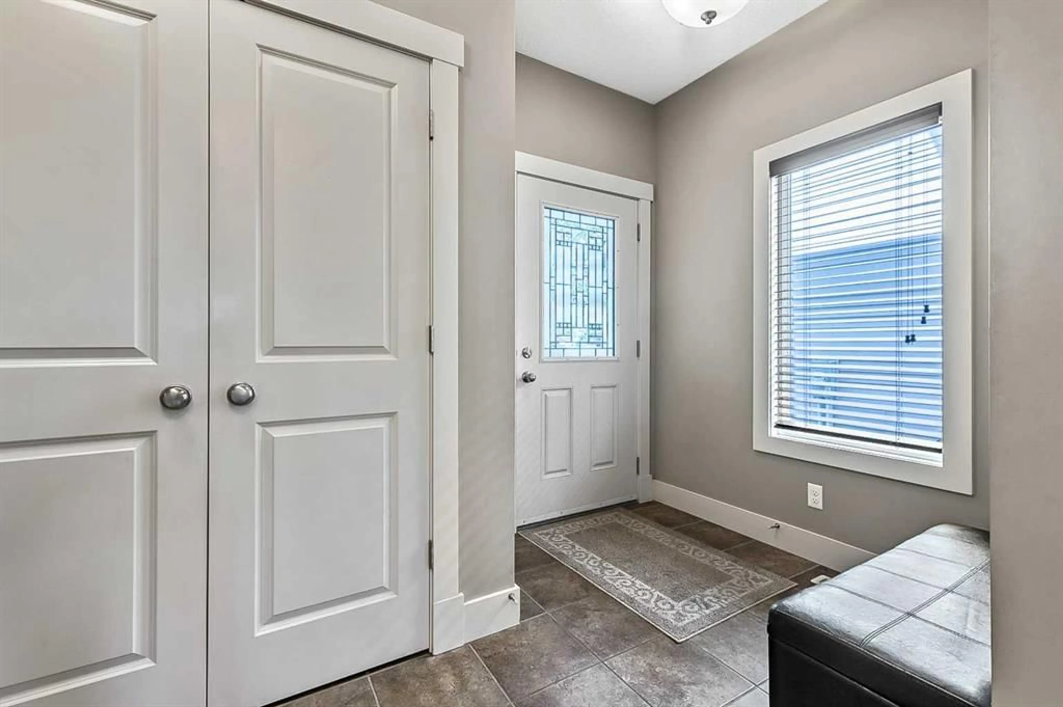16 Drake Landing Row, Okotoks, Alberta T1S 0G9
Contact us about this property
Highlights
Estimated ValueThis is the price Wahi expects this property to sell for.
The calculation is powered by our Instant Home Value Estimate, which uses current market and property price trends to estimate your home’s value with a 90% accuracy rate.Not available
Price/Sqft$339/sqft
Est. Mortgage$2,971/mo
Tax Amount (2024)$4,157/yr
Days On Market2 days
Description
Welcome to YOUR IDEAL FAMILY HOME in Drake Landing, Okotoks — QUICK POSSESSION Available! Step into this beautifully appointed 2,039 sq. ft. two-storey home, perfectly located in the sought-after, FAMILY-FRIENDLY community of Drake Landing. Thoughtfully designed with families in mind, this spacious residence offers a bright, open-concept layout ideal for both everyday living and entertaining. The main floor boasts a GOURMET KITCHEN featuring elegant GRANITE countertops, stainless steel appliances including a gas range, an oversized peninsula with seating, and a convenient WALKTHROUGH PANTRY—perfectly situated next to the garage for easy grocery unloading. The inviting living room offers plenty of space to gather, anchored by a cozy GAS FIREPLACE. Upstairs, a VAULTED CEILING enhances the expansive BONUS ROOM—perfect as a play area, media space, or additional family lounge. This level also includes three generously sized bedrooms, including a luxurious primary suite with a spa-inspired 5-piece ensuite featuring double sinks, a deep soaker tub, separate shower, and an IMPRESSIVE WALK-IN CLOSET. A full main bathroom serves the additional bedrooms. The fully finished basement provides even more living space, with a large recreation room, a full bathroom, and a fourth bedroom—ideal for guests, teens, or extended family. Additional highlights include a large backyard deck, double attached garage WITH A MAN DOOR, and a location that’s just steps from a school, park, and playground. This home is move-in ready and available for quick possession—don’t miss your chance to make it yours! Book your private showing today and discover the perfect space for your family to grow!
Property Details
Interior
Features
Main Floor
Entrance
6`10" x 13`3"Great Room
11`0" x 15`5"Dining Room
12`0" x 13`5"Kitchen
10`0" x 13`2"Exterior
Features
Parking
Garage spaces 2
Garage type -
Other parking spaces 2
Total parking spaces 4
Property History
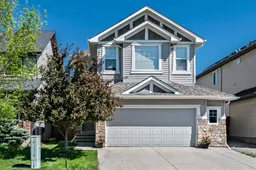 50
50
