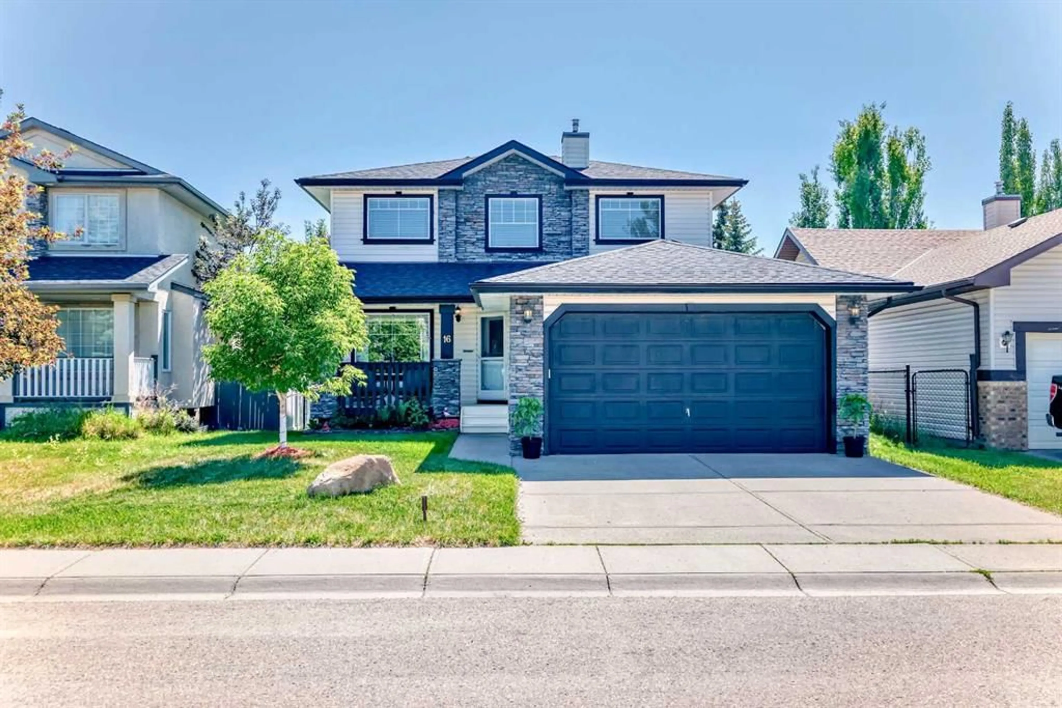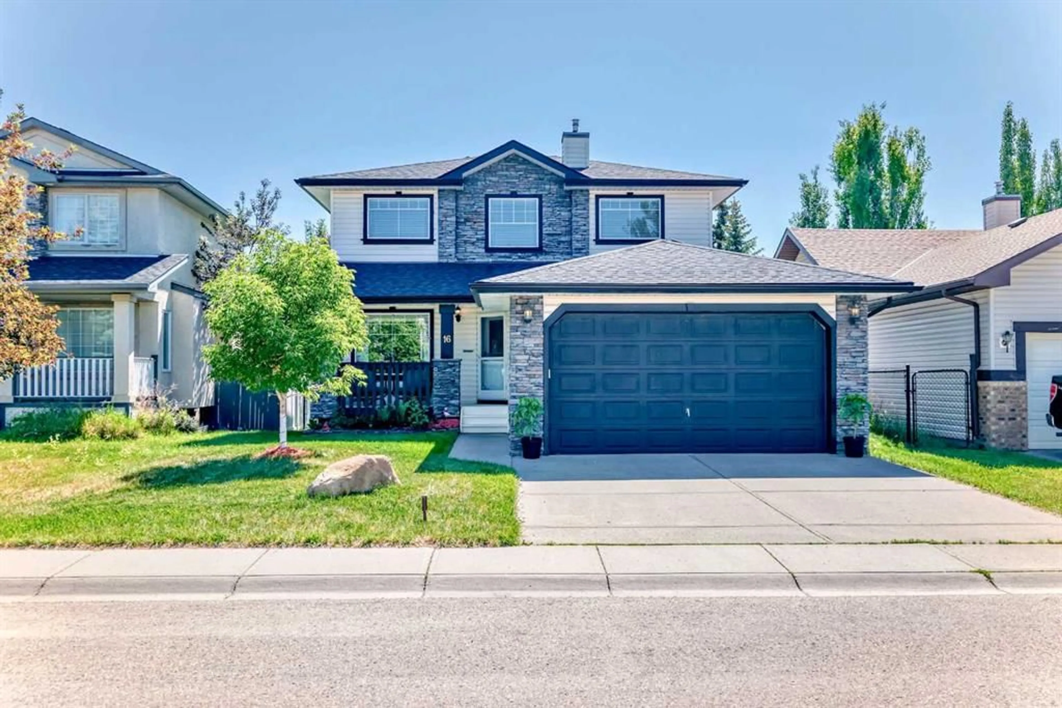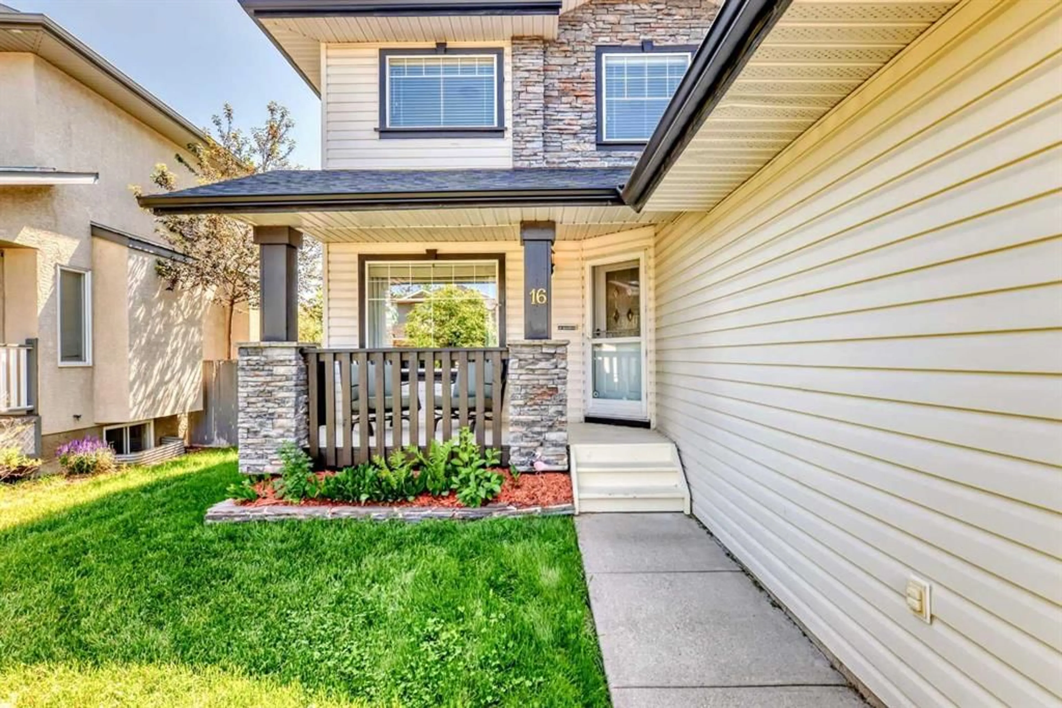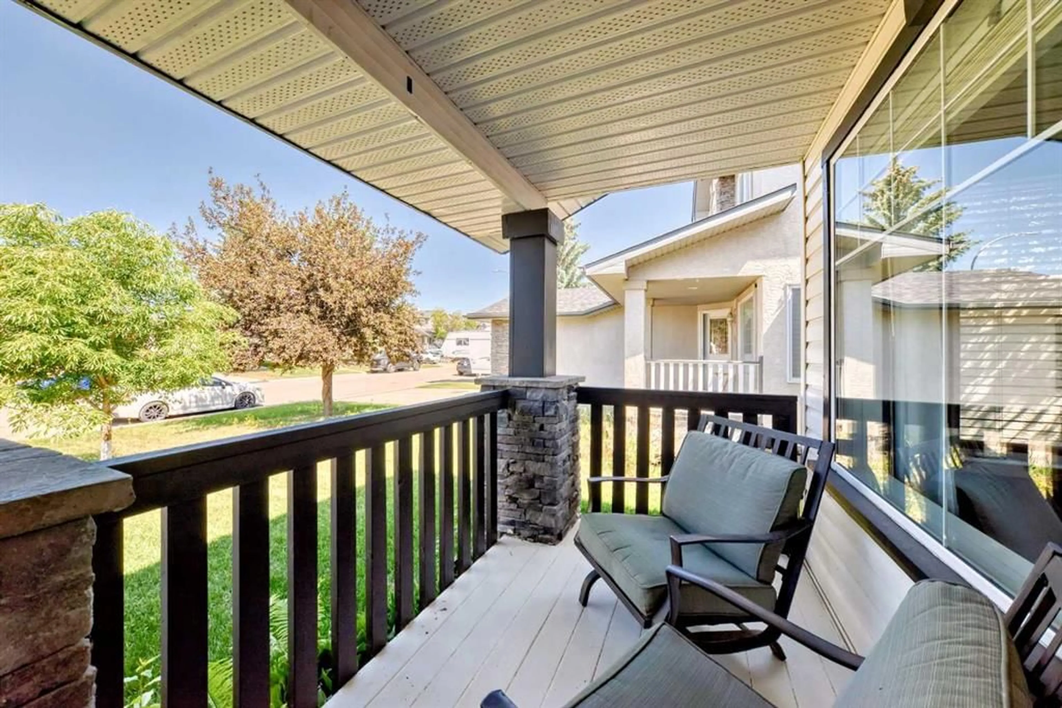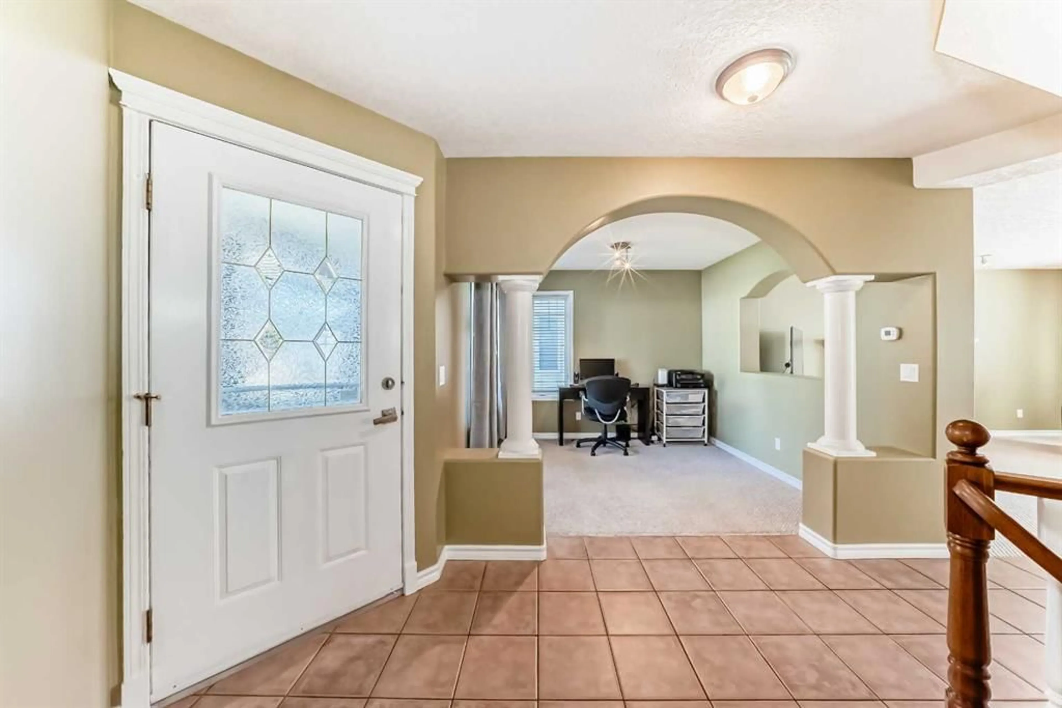16 Cimarron Cres, Okotoks, Alberta T1S 1S8
Contact us about this property
Highlights
Estimated valueThis is the price Wahi expects this property to sell for.
The calculation is powered by our Instant Home Value Estimate, which uses current market and property price trends to estimate your home’s value with a 90% accuracy rate.Not available
Price/Sqft$356/sqft
Monthly cost
Open Calculator
Description
Welcome to the beautiful and very well-established, sought-after Cimarron community where you’ll find this well-maintained 2277 total sq ft front drive garage, 4-bedroom, 2 ½ bathroom home. With a bright, inviting main floor with large windows, a cozy gas fireplace, AIR CONDITIONED spacious living and dining area, and a bright kitchen with new stainless steel appliances. Other stress relieving improvements include a new roof, eavestroughs, garage door accessories, furnace, air conditioner, and hot water tank. A fully fenced landscaped backyard offers room to play, garden, or simply enjoy the quiet surroundings! The double front-attached garage offers plenty of room for vehicles and extra storage. It also comes with a side man door that gives easy access to the side yard (for a future dog run?) and back yard for maintenance convenience. Within easy walking distance of THREE top-rated schools (St. Mary’s, St. John Paul II & Foothills Composite High) makes this location ideal for growing families. Residents enjoy quick access to big-box retailers (Costco, Home Depot, Walmart), grocery stores (Sobeys, Freshco, Save On Foods), restaurants, pubs, banks, cafes, and ALL AMENITIES, along with easy Calgary access. Whether you’re a young family, a couple upsizing from a starter home, or investing in a cash positive rental, this Cimarron property checks all the boxes. It’s move-in ready and well cared for, so connect with your favorite realtor and book your showing today!
Property Details
Interior
Features
Main Floor
Entrance
3`11" x 3`11"Mud Room
6`9" x 3`8"2pc Bathroom
4`11" x 5`10"Office
9`6" x 9`8"Exterior
Features
Parking
Garage spaces 2
Garage type -
Other parking spaces 3
Total parking spaces 5
Property History
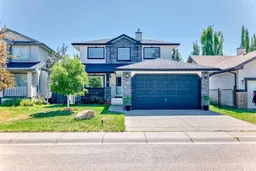 50
50
