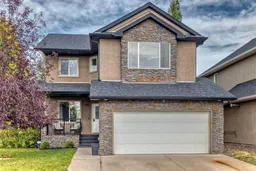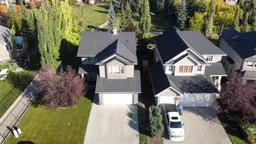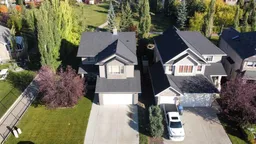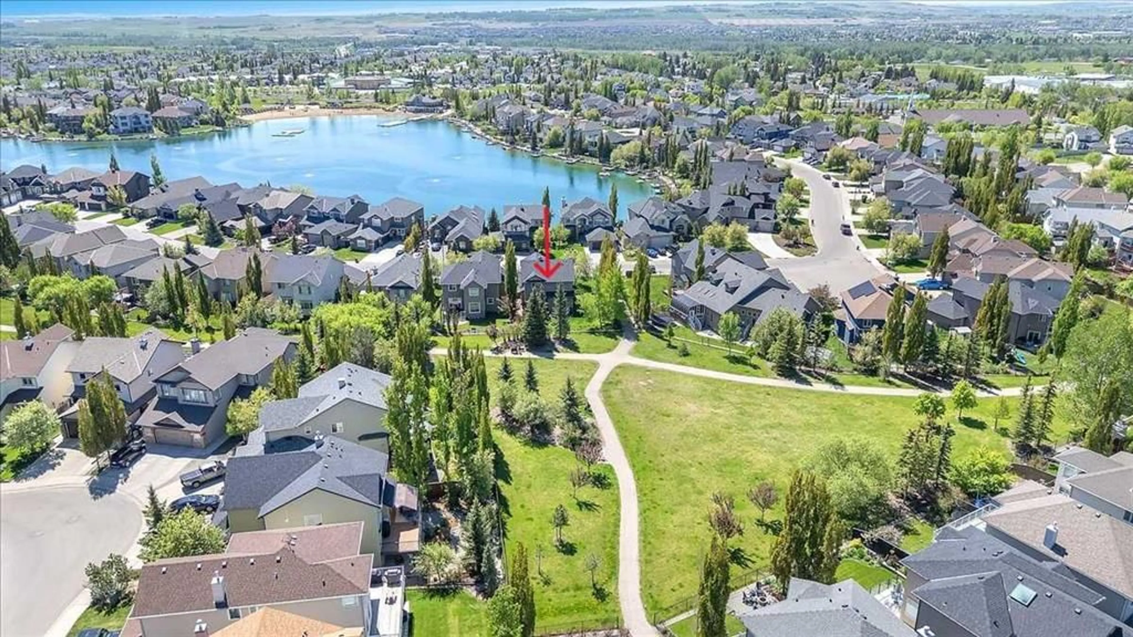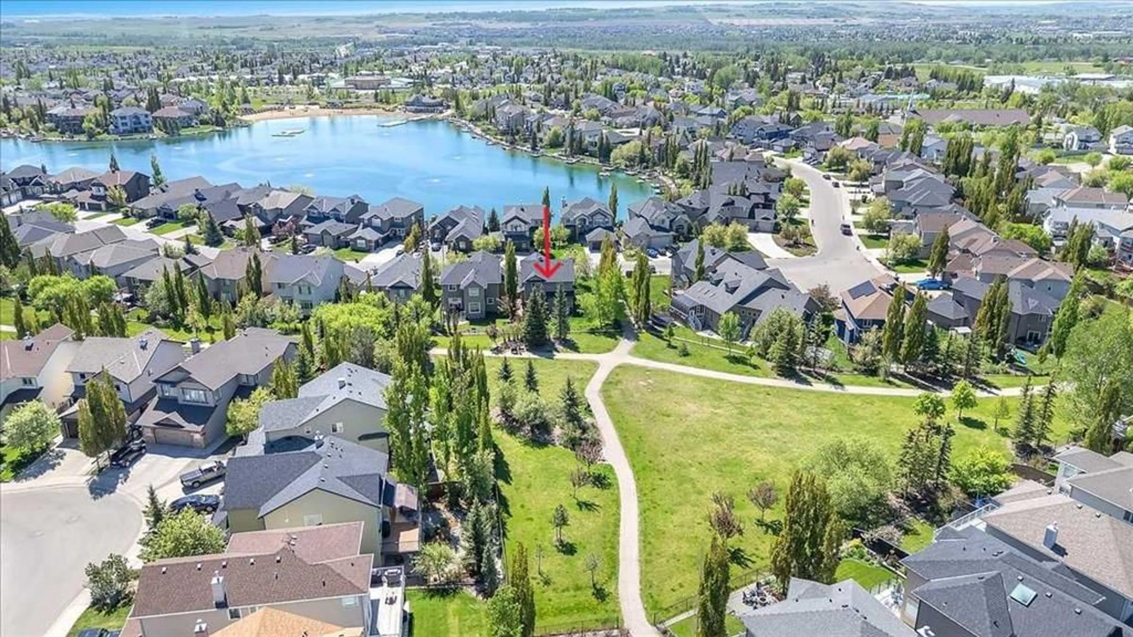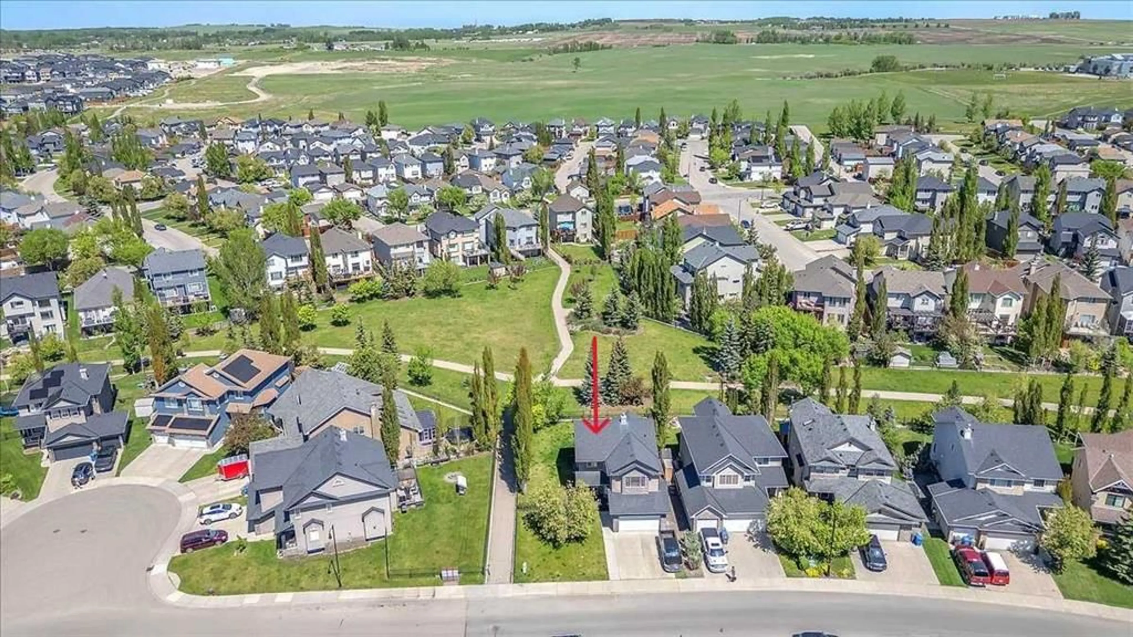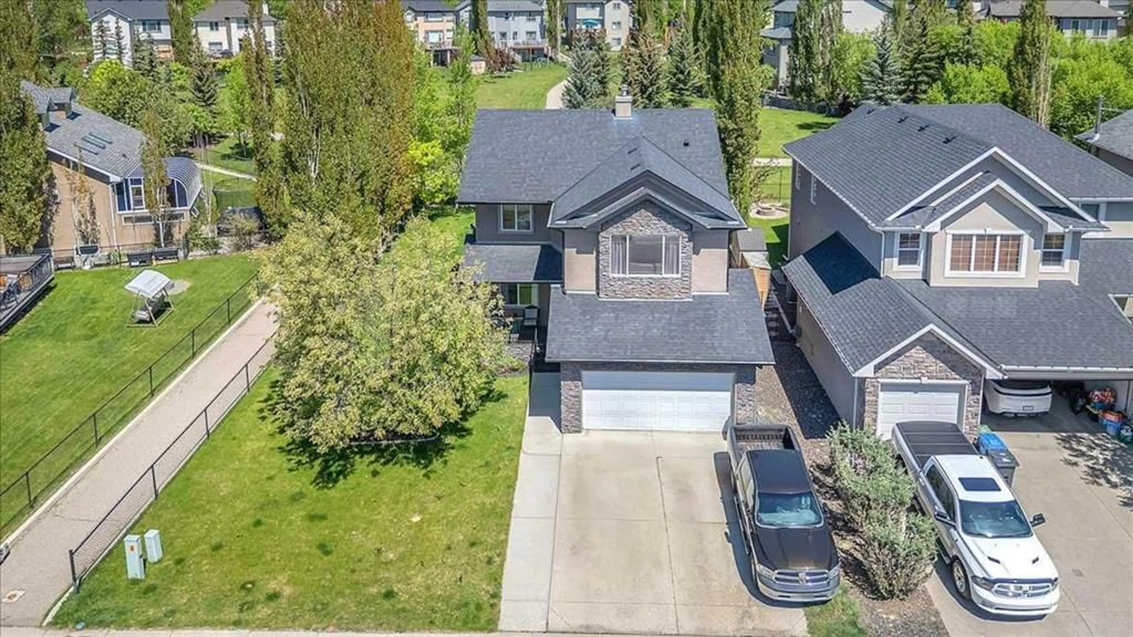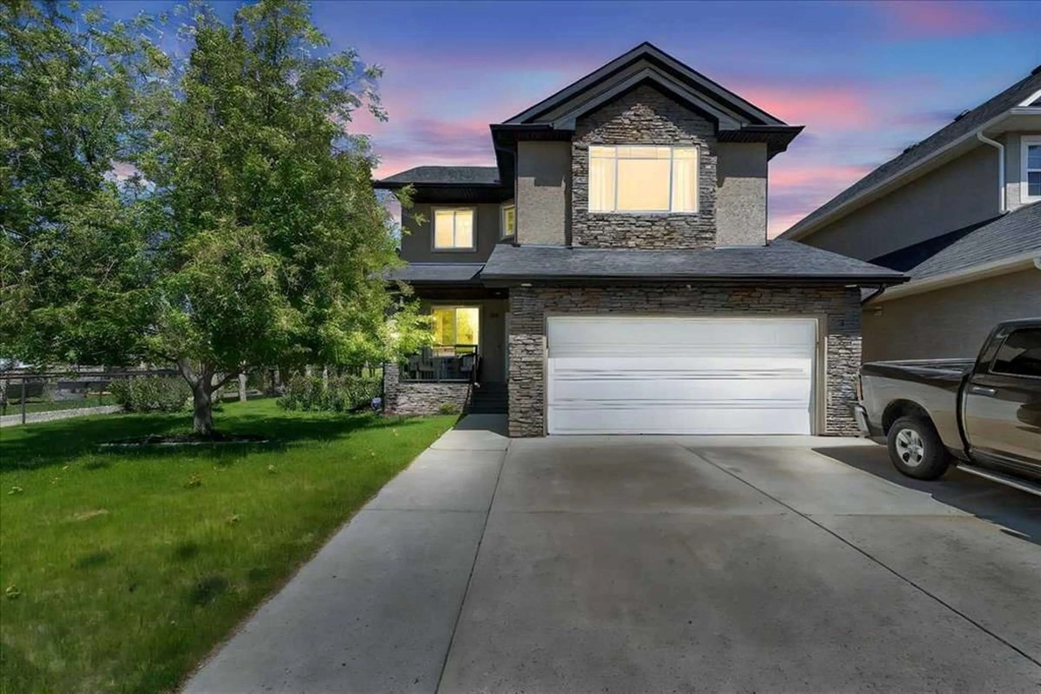159 Crystal Shores Dr, Okotoks, Alberta T1S 1B7
Contact us about this property
Highlights
Estimated ValueThis is the price Wahi expects this property to sell for.
The calculation is powered by our Instant Home Value Estimate, which uses current market and property price trends to estimate your home’s value with a 90% accuracy rate.Not available
Price/Sqft$365/sqft
Est. Mortgage$3,328/mo
Maintenance fees$305/mo
Tax Amount (2024)$4,750/yr
Days On Market3 days
Description
Incredible opportunity to own on one of the best streets in Okotoks! This is the largest lot on sought-after Crystal Shores Drive—offering lake and mountain views, backing onto scenic Rowland Pathway, and just steps from Crystal Shores Lake, schools, and parks. This spacious family home sits on a beautifully wide lot with mature trees offering privacy and room to breathe. No worries about maintaining one of the largest lots on the street as you have underground sprinklers. Enjoy the quiet beauty of the backyard from your new hot tub under the pergola or watch the sun set over the lake from the front porch. Inside, the home features a flexible front room—ideal for a home office, exercise room, kids’ playroom, or formal dining area. The open concept main level boasts 9’ ceilings, real hardwood floor (easily refinished) and a generous living room with a cozy stone-faced fireplace. The kitchen has been updated with refreshed cabinetry, butcher block counter top, stainless steel appliances, and a modern slide-in stove. Upstairs offers a vaulted bonus room, a huge primary suite with space for king-sized furniture, and an ensuite complete with soaker tub, separate shower, and private toilet. Two additional bedrooms and a full bath complete the upper level. The basement is unspoiled and ready for your vision. Yes—it needs new flooring and a refresh throughout—but the bones are strong, the layout is functional, and the location is second to none. With some work, this home will shine for years to come. Whether you're handy or planning to renovate over time, this is your chance to put down roots in a premier lake community. The oversized double garage gives plenty of room for vehicles and lake toys. Don’t miss your chance to create your forever home in Crystal Shores. Crystal Shores residents have exclusive access to the lake, and beach house (to host or attend events). This home is within walking distance of several schools and the Okotoks rec centre.
Property Details
Interior
Features
Main Floor
Kitchen
9`11" x 12`9"Breakfast Nook
9`11" x 8`0"Living Room
15`11" x 18`11"Den
14`5" x 9`2"Exterior
Features
Parking
Garage spaces 2
Garage type -
Other parking spaces 2
Total parking spaces 4
Property History
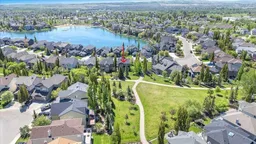 41
41