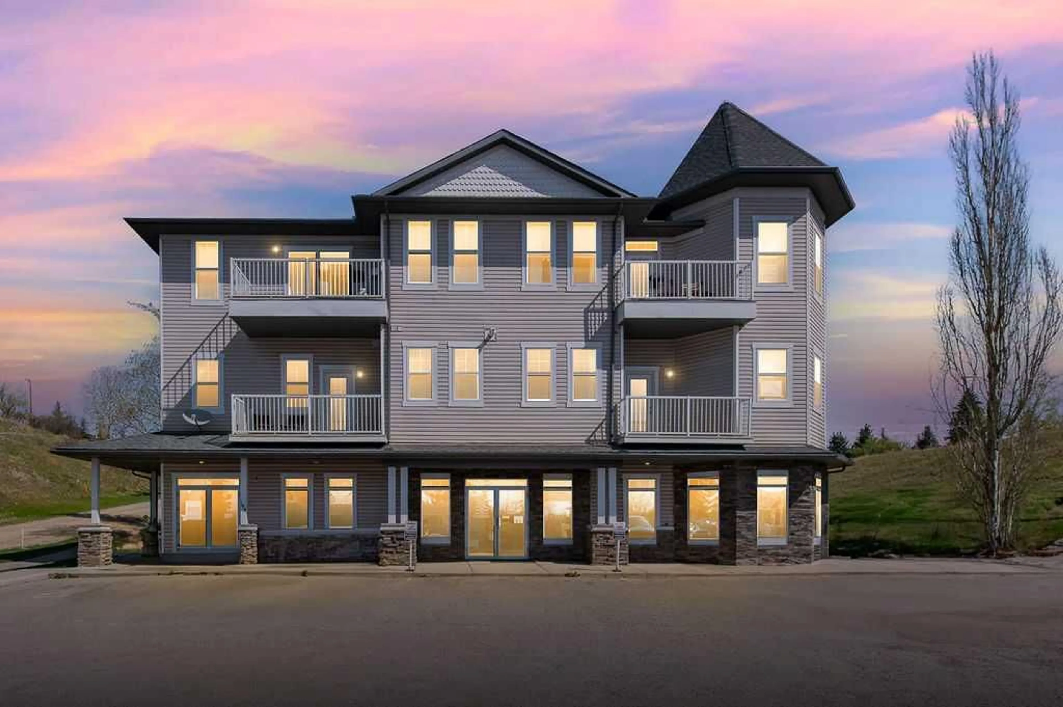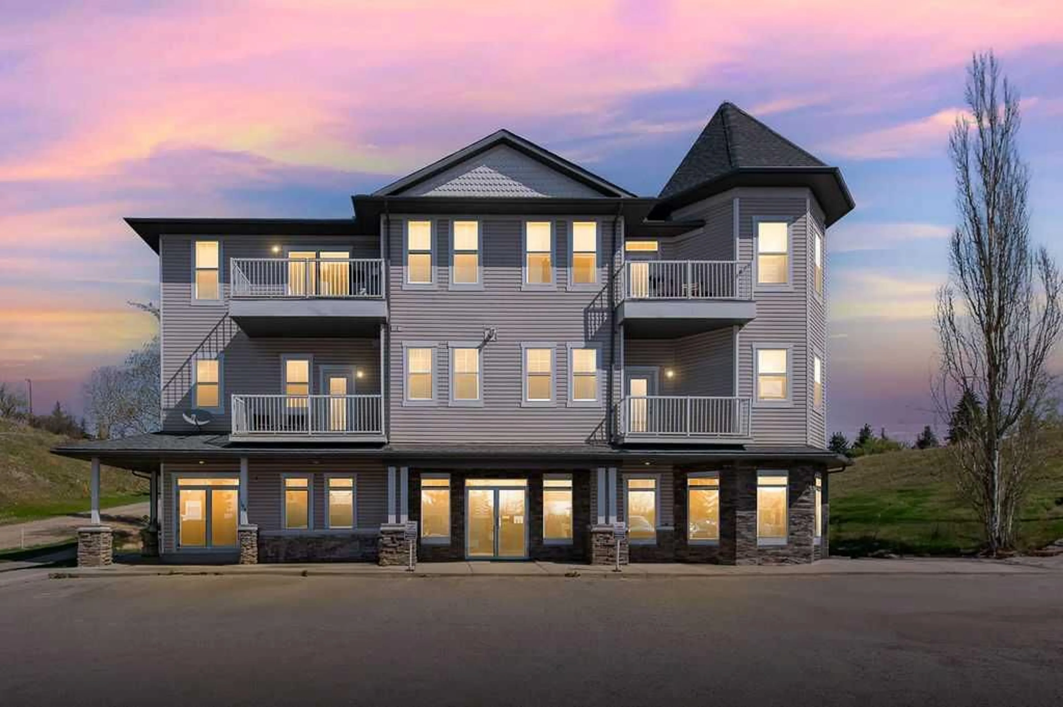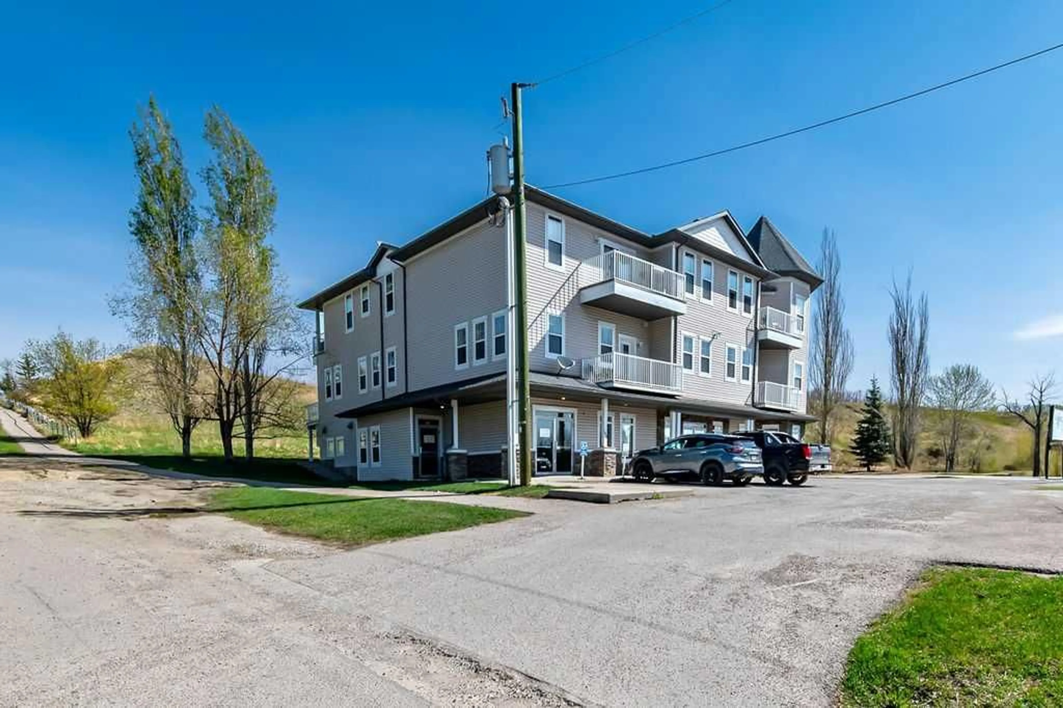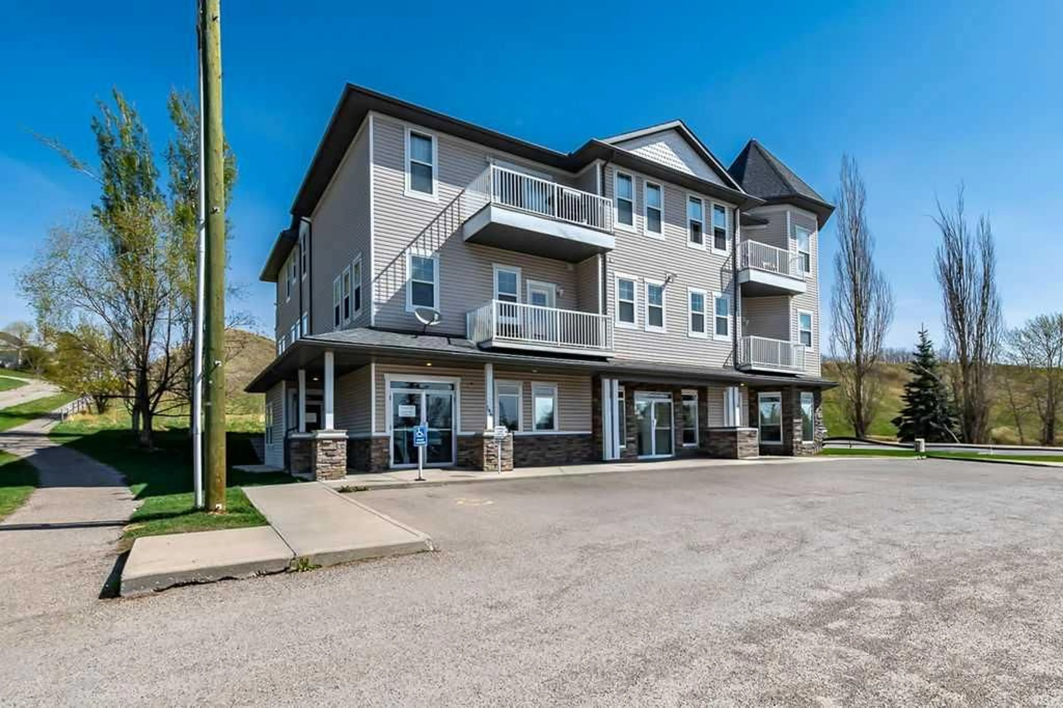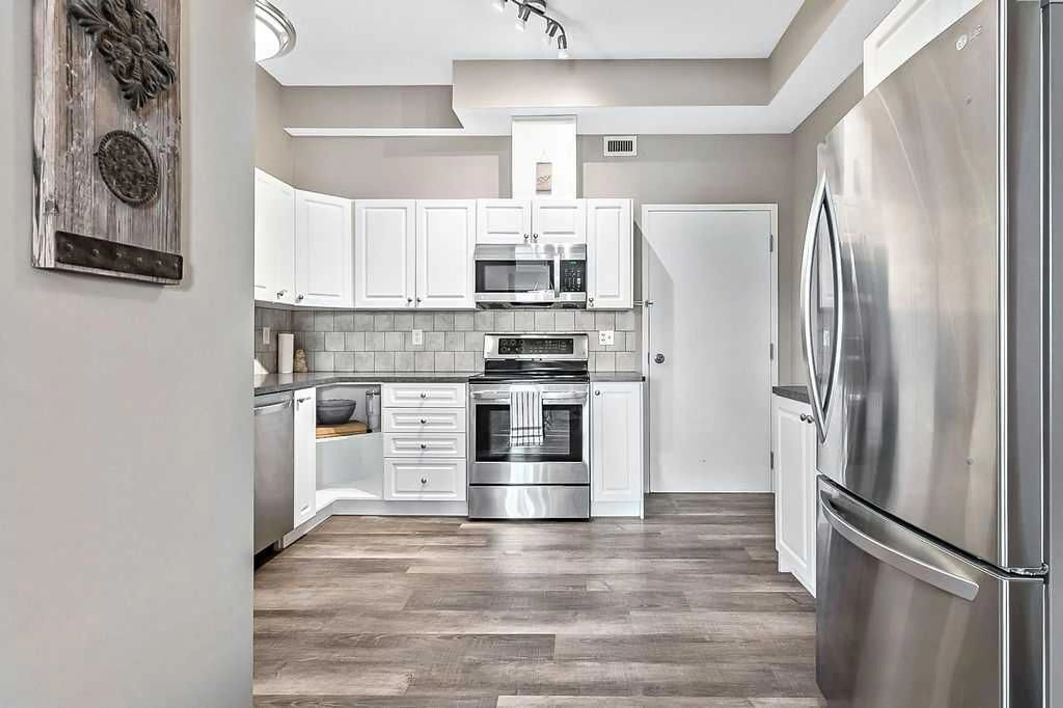144 Crescent Rd #205, Okotoks, Alberta T1S 1K2
Contact us about this property
Highlights
Estimated valueThis is the price Wahi expects this property to sell for.
The calculation is powered by our Instant Home Value Estimate, which uses current market and property price trends to estimate your home’s value with a 90% accuracy rate.Not available
Price/Sqft$287/sqft
Monthly cost
Open Calculator
Description
Perfectly Situated CORNER UNIT condo in the Heart of Okotoks Downtown district ! Be a part of the hustle and bustle of all the events while being tucked away in a quiet corner. This unit welcomes you with an abundance of natural light and high ceilings. With 830 sq feet of living space you will love the large living spaces this unit has to offer. Beautiful vinyl plank flooring leads through the home with a trendy white kitchen- complete with an ample amount of cupboard and counter space. A proper dining area offers a place to treat family and guests to meals in your home. The living room has an electric fireplace featuring a stunning mantle. Windows everywhere bring the mature trees and big Alberta skies right into your living space. The primary bedroom is tucked away from the living space for added privacy. Another large "flex" room could be used as a home office, a gym , a hobby room , or perhaps a spot for guests/ family to stay. The well laid out 4 piece bathroom is also tucked away from the kitchen and living room., such a functional floorplan. Separate in-suite laundry room and large separate storage space(lower level) truly provides such a well planned out space for everyone's needs. The south facing balcony is the icing on the cake - the perfect place to BBQ in the summertime or curl up with a book , a glass of wine, and your favorite veggie garden planters and enjoy the sunny exposure ! 2 large parking stalls is another bonus, bring your trucks and large vehicles with no worries here. This second floor unit is perfectly located on the south west corner of the building and away from the main road... there is truly so much to love ! You will not be disappointed.
Property Details
Interior
Features
Main Floor
Living Room
13`0" x 14`5"Dining Room
10`2" x 12`0"Kitchen
9`0" x 12`4"Laundry
5`0" x 6`0"Exterior
Features
Parking
Garage spaces -
Garage type -
Total parking spaces 2
Condo Details
Amenities
Parking, Storage
Inclusions
Property History
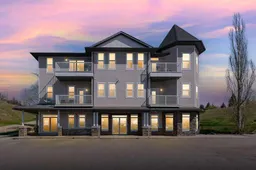 25
25
